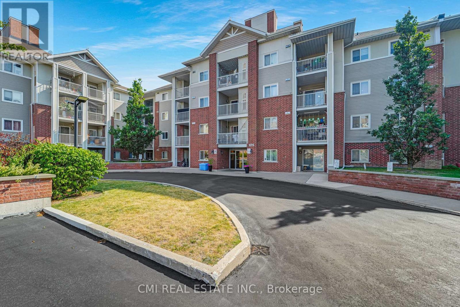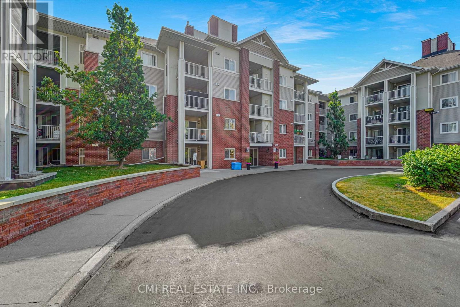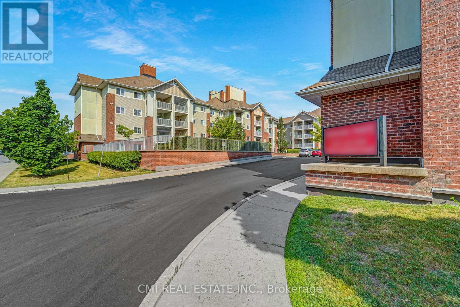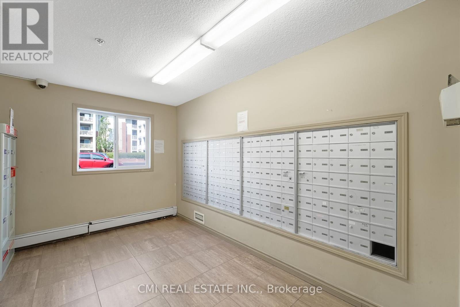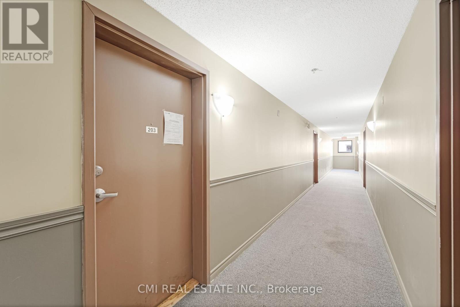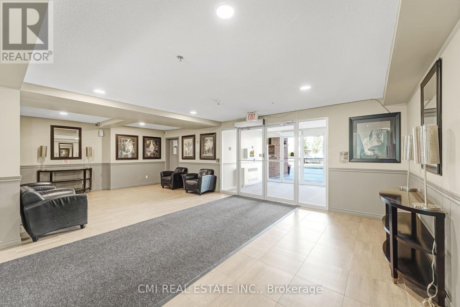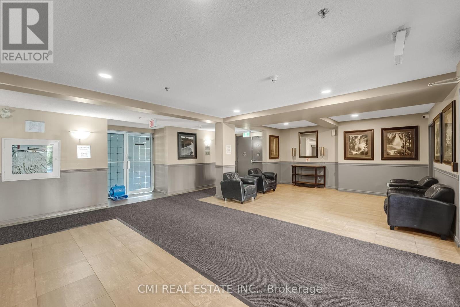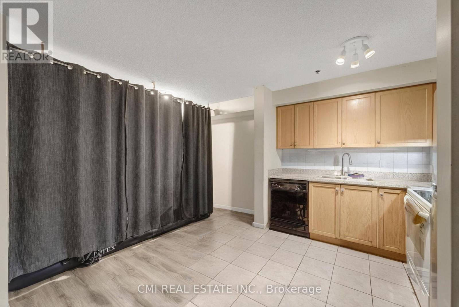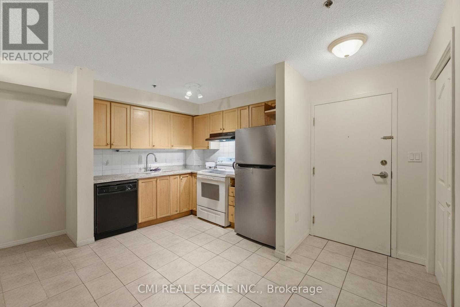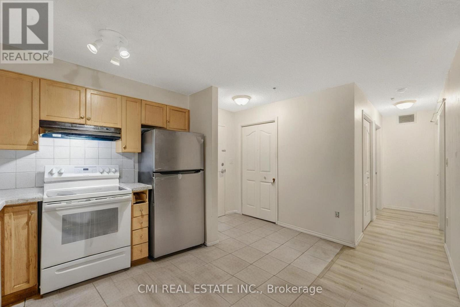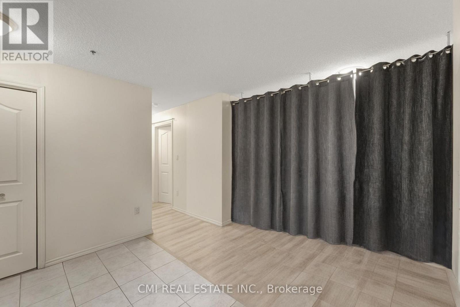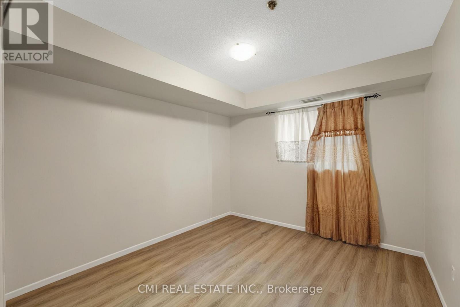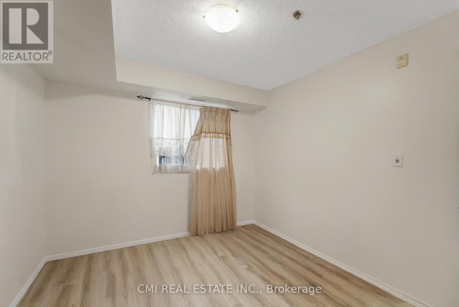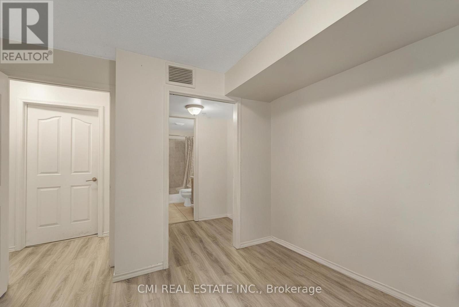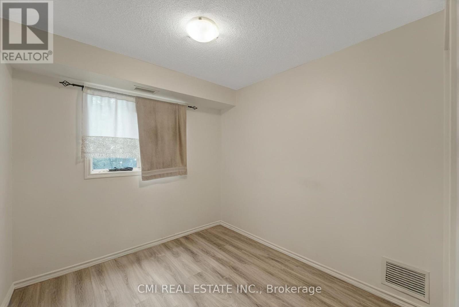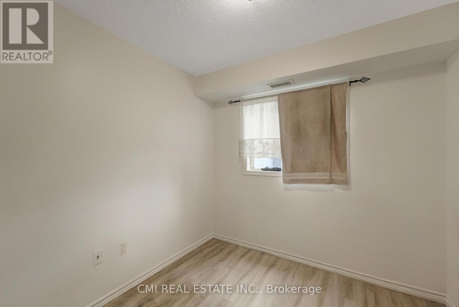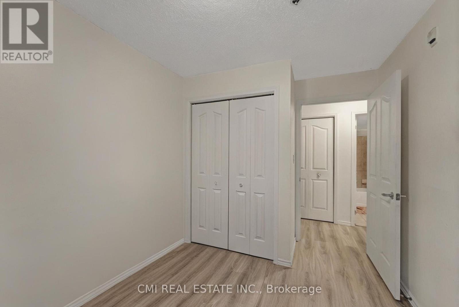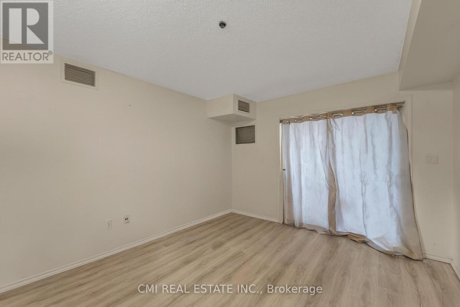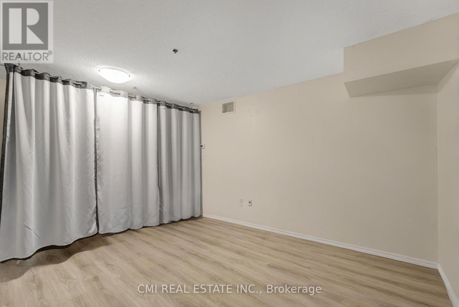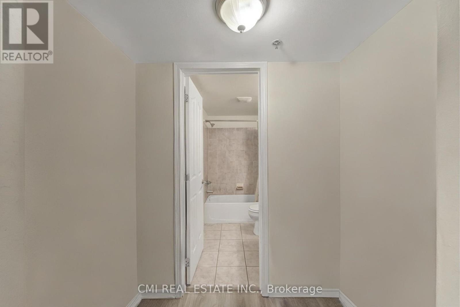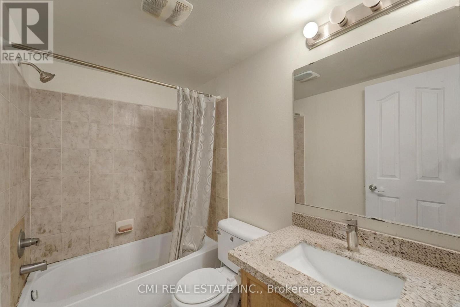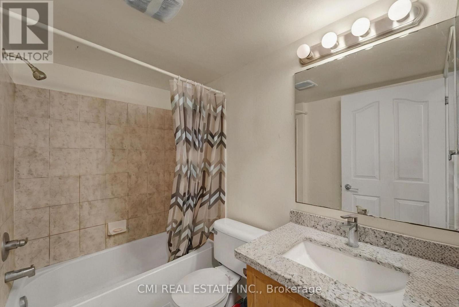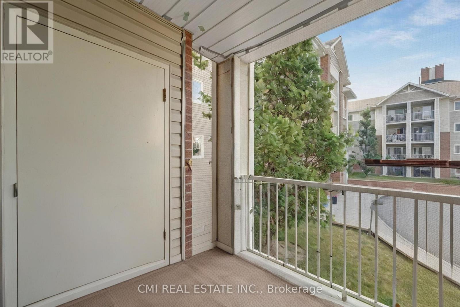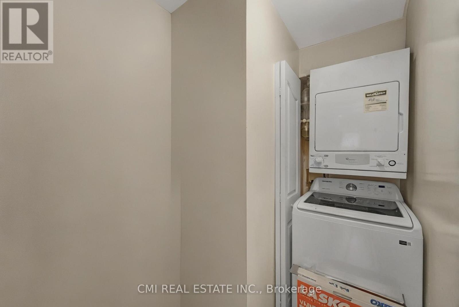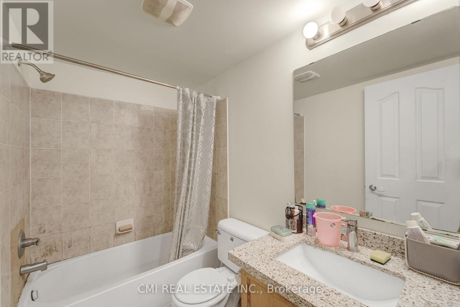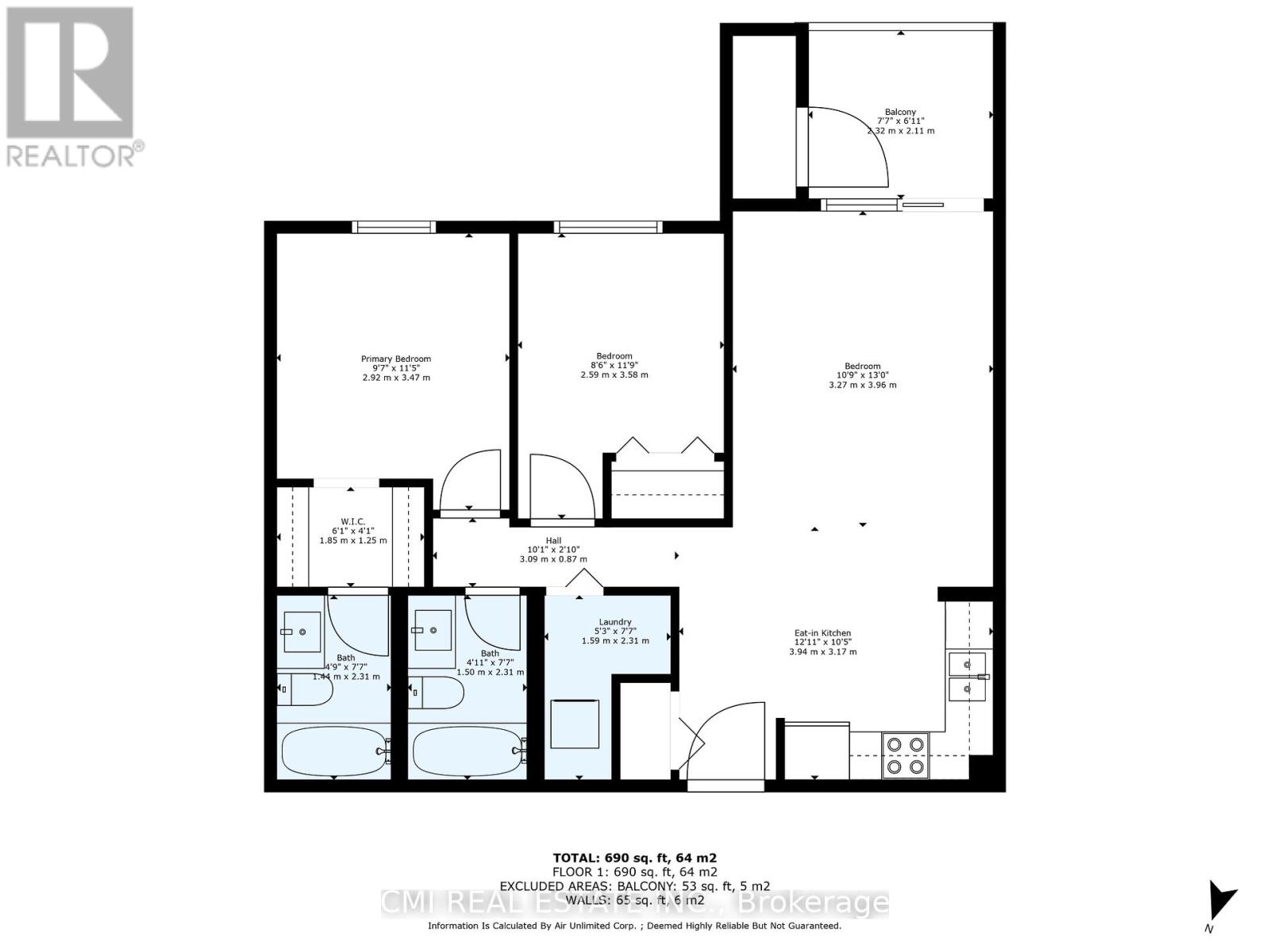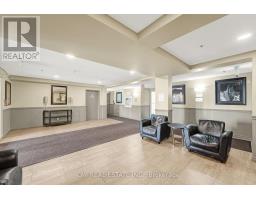203 - 5225 Finch Avenue E Toronto, Ontario M1S 5W8
2 Bedroom
2 Bathroom
700 - 799 ft2
Central Air Conditioning
Forced Air
Landscaped
$449,000Maintenance, Water, Heat, Common Area Maintenance, Insurance, Parking
$600 Monthly
Maintenance, Water, Heat, Common Area Maintenance, Insurance, Parking
$600 MonthlyCharming spacious 2 bed, 2 bath unit just under 800sqft of living space in a boutique condo in PRIME location steps to schools, parks, public transit, shopping; mins to HWY 401, HWY 404& GO station making commute a breeze. Perfect for first time home buyers, investors, or buyers looking to downsize to a lower level boutique condo. Bright open-concept layout with modern kitchen, flooring, bathrooms! Low maintenance fees include amenities & utilities! Don't miss out the chance to purchase a 2bed 2bath condo in PRIME location with low maintenance fees. (id:47351)
Property Details
| MLS® Number | E12353396 |
| Property Type | Single Family |
| Community Name | Agincourt North |
| Community Features | Pet Restrictions |
| Equipment Type | Water Heater |
| Features | Elevator, Balcony, In Suite Laundry |
| Parking Space Total | 1 |
| Rental Equipment Type | Water Heater |
Building
| Bathroom Total | 2 |
| Bedrooms Above Ground | 2 |
| Bedrooms Total | 2 |
| Age | 16 To 30 Years |
| Amenities | Party Room, Visitor Parking, Security/concierge, Storage - Locker |
| Cooling Type | Central Air Conditioning |
| Exterior Finish | Stone, Brick |
| Fire Protection | Controlled Entry |
| Foundation Type | Concrete |
| Heating Fuel | Natural Gas |
| Heating Type | Forced Air |
| Size Interior | 700 - 799 Ft2 |
| Type | Apartment |
Parking
| Underground | |
| Garage |
Land
| Acreage | No |
| Landscape Features | Landscaped |
| Zoning Description | Cr1.1(c1.1;r1.1)*357) |
Rooms
| Level | Type | Length | Width | Dimensions |
|---|---|---|---|---|
| Main Level | Kitchen | 3.94 m | 3.17 m | 3.94 m x 3.17 m |
| Main Level | Living Room | 3.27 m | 3.96 m | 3.27 m x 3.96 m |
| Main Level | Laundry Room | 1.58 m | 2.31 m | 1.58 m x 2.31 m |
| Main Level | Primary Bedroom | 2.92 m | 3.47 m | 2.92 m x 3.47 m |
| Main Level | Bedroom 2 | 2.59 m | 3.58 m | 2.59 m x 3.58 m |
