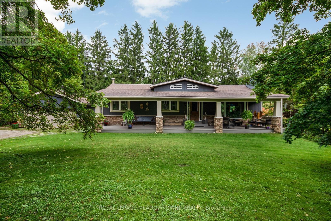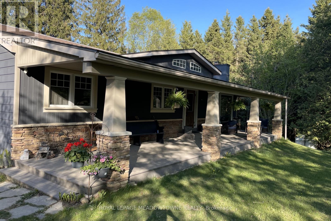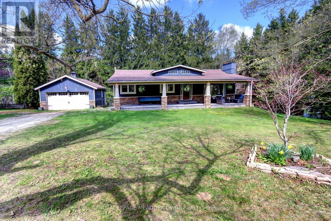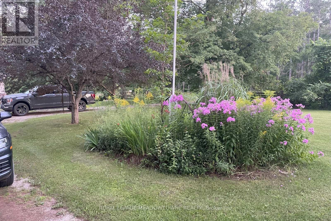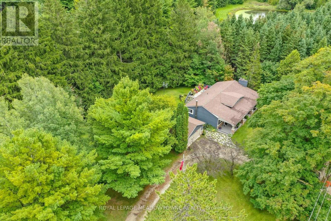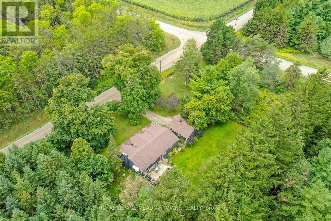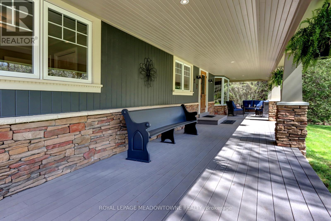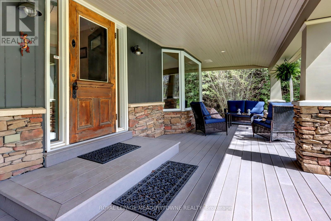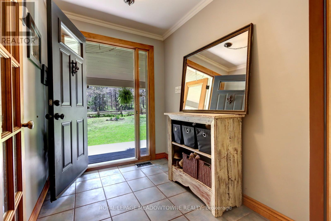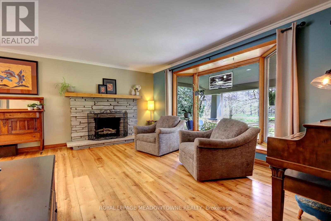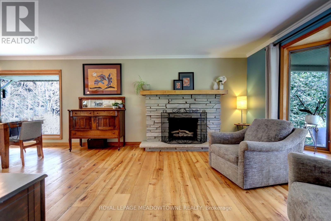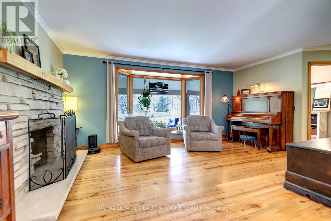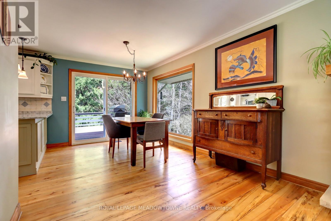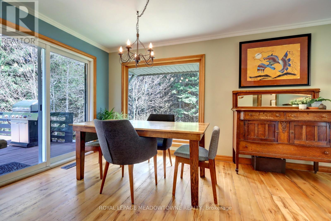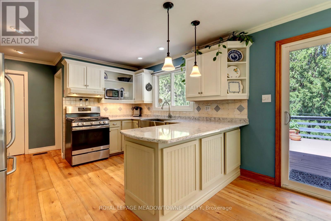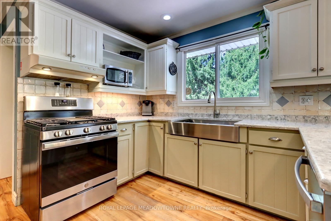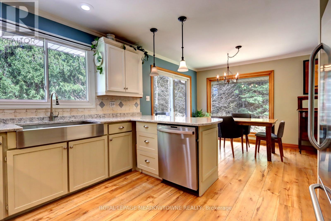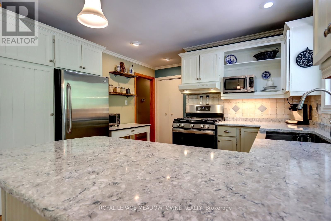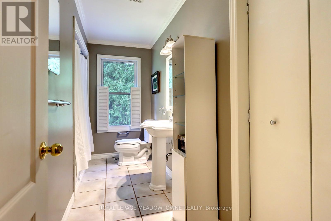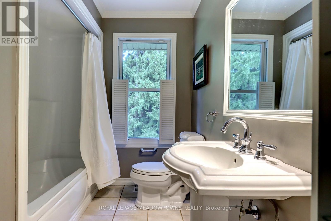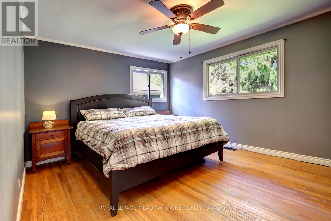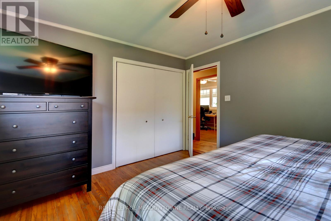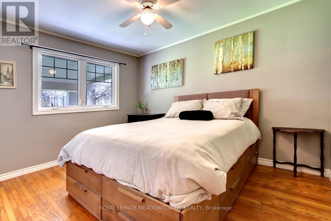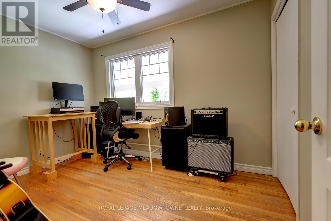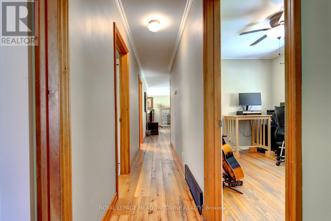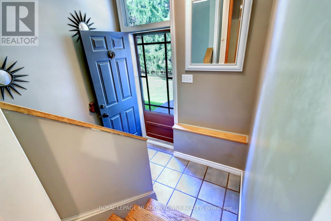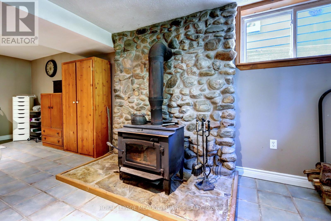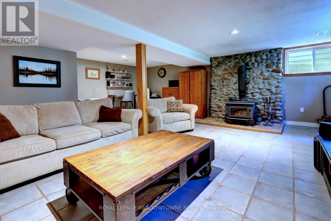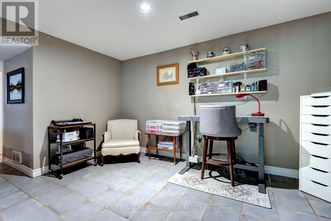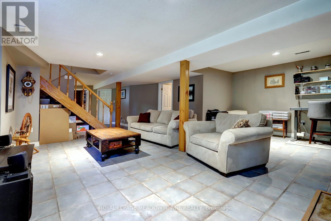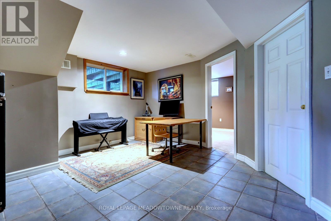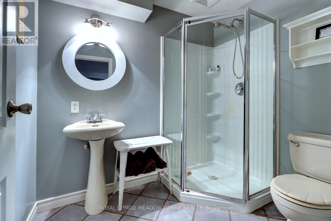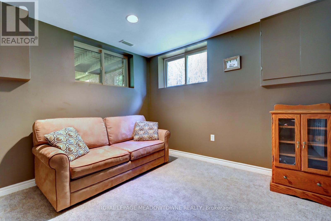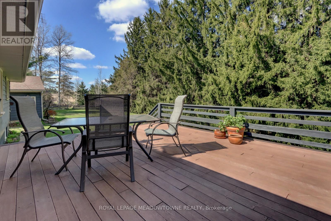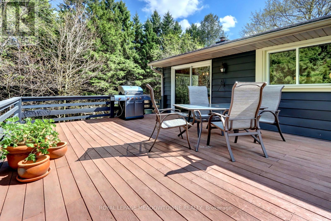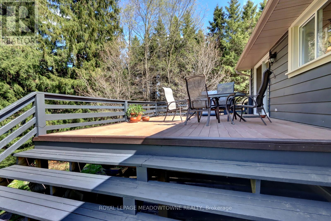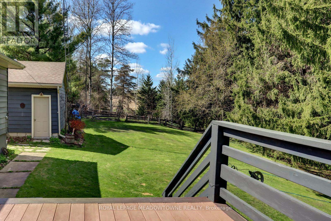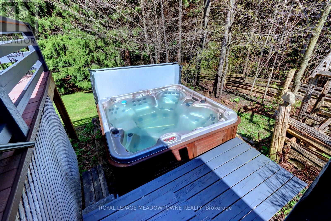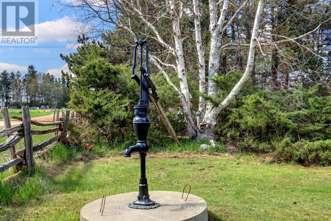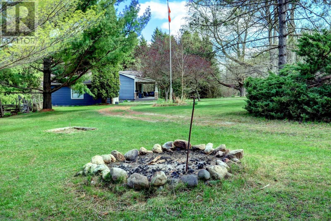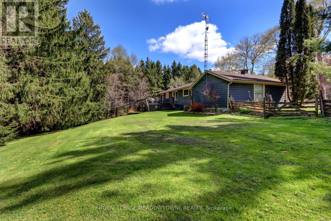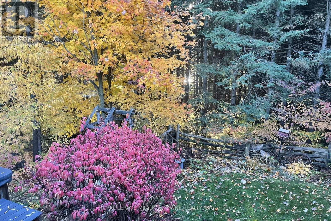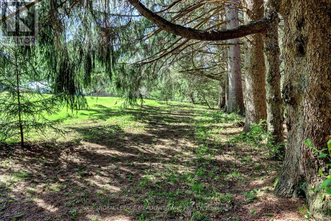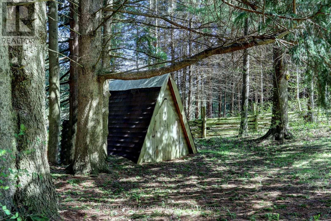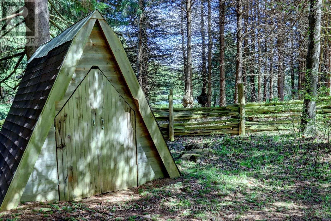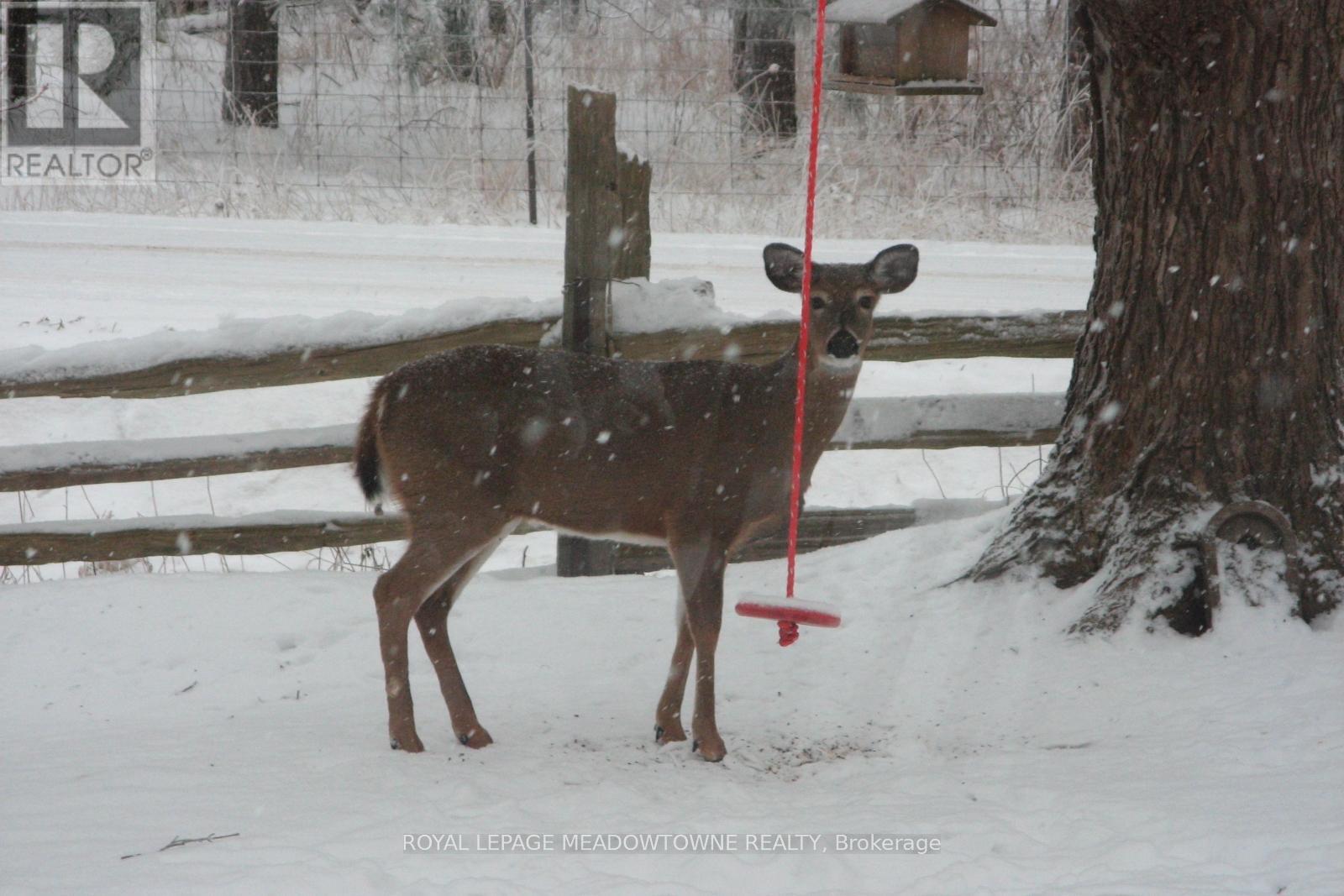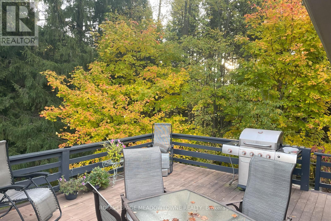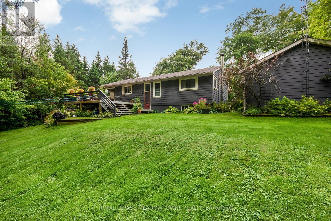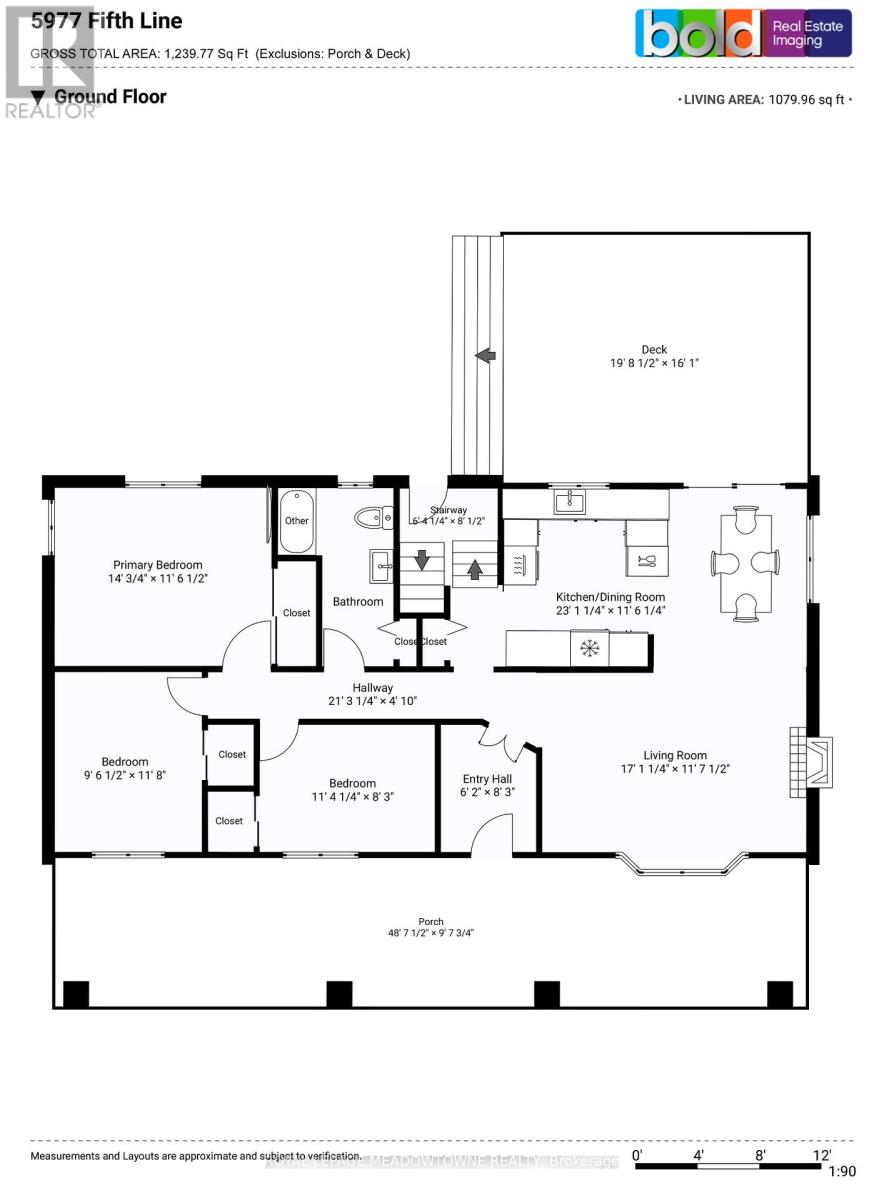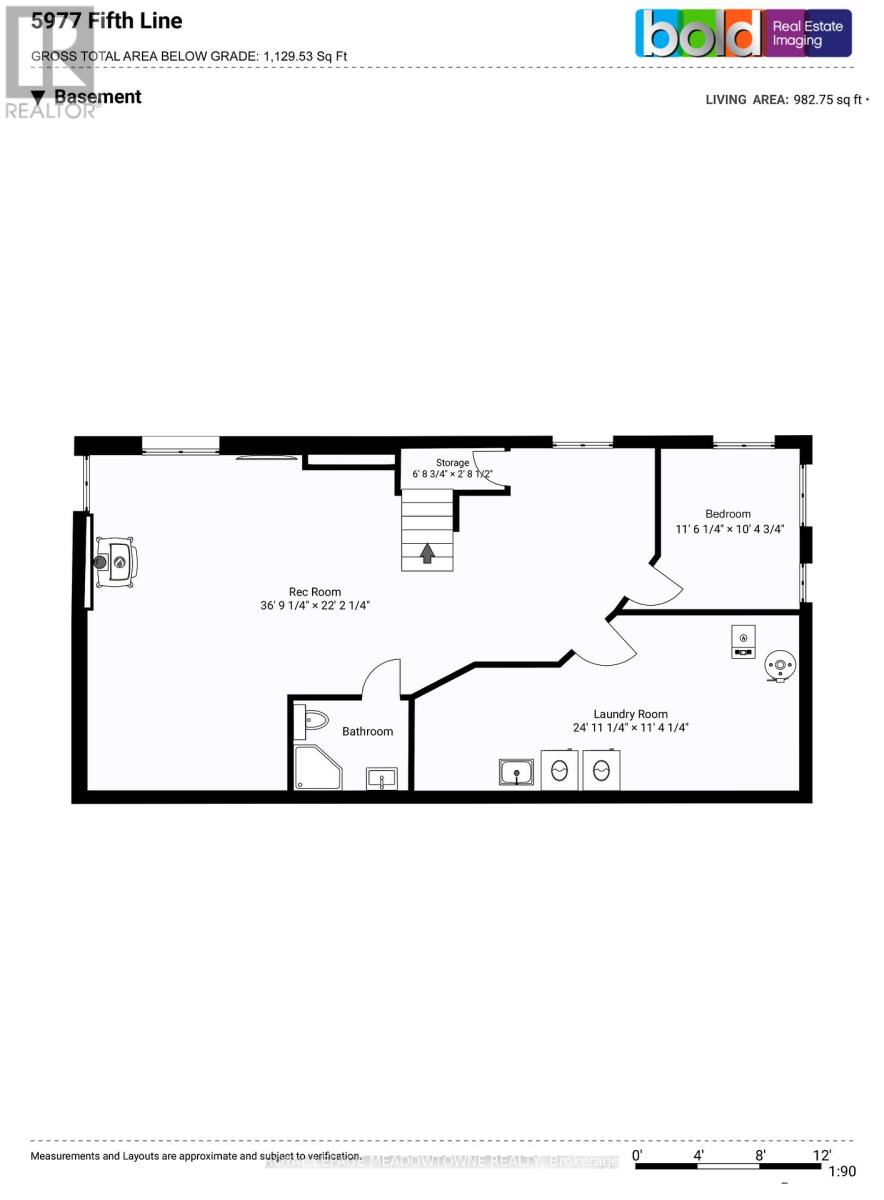4 Bedroom
2 Bathroom
1,100 - 1,500 ft2
Bungalow
Fireplace
Forced Air
$1,224,000
This private 1-acre setting has an expansive 264-foot frontage on the Fifth Line and the corner lot borders Sideroad 27 to the north. In 1861 the May School was built on this very lot and after 100 years of local education it was removed when Ross R. Mackay school opened. This home features great curb appeal and the lot is framed with a timeless split rail fence. The trees planted during the century old schoolhouse of the past provide mature varieties of pine, maple, and spruce in a serene sheltered space to enjoy nature. Thoughtfully placed Apple trees for baking, cherry tree for beauty and white birch for uplighting add to the beauty of this lot. The dual entrance u shaped driveway offers loads of parking for family toys. The double detached insulated garage with hydro has great possibilities. The 6-seater Artic Spa privately nestled in ornamental shrubbery will keep you outside all year long. Neighbouring forests, ponds and the adjacent rolling hills provide serene views. Go for a short stroll down the fifth line to the Elora-Cataract Trailway, famously know for hiking, biking and cross-country skiing. The no maintenance covered 10x49 front porch with composite decking is a versatile space for relaxing, entertaining and enjoying the outdoors. There is a large fenced in raised vegetable garden to ease your grocery bill and an A-frame storage shed for garden tools. The fern field is lush, maintenance free, and so pretty when its dancing in the breeze. The cozy 3+1 bed 2 full bath home has been well cared for and features 2 wood burning fireplaces, reclaimed maple floors and an eat in kitchen with walkout to a large composite family deck. The fully finished basement features a large rec room, 4th bedroom, full bathroom, two office/work spaces and is accessible by a separate entrance. The above grade oversize egress windows offer good natural light. The wood stove has a propane line for future conversion and the BBQ has a quick connect line as well. (id:47351)
Property Details
|
MLS® Number
|
X12353247 |
|
Property Type
|
Single Family |
|
Community Name
|
Rural Erin |
|
Equipment Type
|
Propane Tank |
|
Features
|
Wooded Area |
|
Parking Space Total
|
10 |
|
Rental Equipment Type
|
Propane Tank |
|
Structure
|
Shed |
Building
|
Bathroom Total
|
2 |
|
Bedrooms Above Ground
|
3 |
|
Bedrooms Below Ground
|
1 |
|
Bedrooms Total
|
4 |
|
Age
|
51 To 99 Years |
|
Appliances
|
Garage Door Opener Remote(s), Water Heater, Water Softener |
|
Architectural Style
|
Bungalow |
|
Basement Development
|
Finished |
|
Basement Type
|
Full (finished) |
|
Construction Style Attachment
|
Detached |
|
Exterior Finish
|
Wood, Stone |
|
Fire Protection
|
Smoke Detectors |
|
Fireplace Present
|
Yes |
|
Fireplace Total
|
2 |
|
Fireplace Type
|
Woodstove |
|
Flooring Type
|
Hardwood, Carpeted, Tile, Concrete |
|
Foundation Type
|
Block |
|
Heating Fuel
|
Propane |
|
Heating Type
|
Forced Air |
|
Stories Total
|
1 |
|
Size Interior
|
1,100 - 1,500 Ft2 |
|
Type
|
House |
|
Utility Water
|
Drilled Well |
Parking
Land
|
Acreage
|
No |
|
Fence Type
|
Fenced Yard |
|
Sewer
|
Septic System |
|
Size Depth
|
165 Ft |
|
Size Frontage
|
264 Ft |
|
Size Irregular
|
264 X 165 Ft ; 1 Acre |
|
Size Total Text
|
264 X 165 Ft ; 1 Acre|1/2 - 1.99 Acres |
|
Zoning Description
|
A |
Rooms
| Level |
Type |
Length |
Width |
Dimensions |
|
Basement |
Bedroom 4 |
3.22 m |
2.84 m |
3.22 m x 2.84 m |
|
Basement |
Family Room |
6.14 m |
4.49 m |
6.14 m x 4.49 m |
|
Basement |
Office |
3.96 m |
1.82 m |
3.96 m x 1.82 m |
|
Basement |
Office |
3.88 m |
3.39 m |
3.88 m x 3.39 m |
|
Basement |
Laundry Room |
7.62 m |
3.48 m |
7.62 m x 3.48 m |
|
Ground Level |
Living Room |
5.29 m |
3.6 m |
5.29 m x 3.6 m |
|
Ground Level |
Kitchen |
5.85 m |
3.7 m |
5.85 m x 3.7 m |
|
Ground Level |
Primary Bedroom |
4.19 m |
3.55 m |
4.19 m x 3.55 m |
|
Ground Level |
Bedroom 2 |
4.19 m |
2.84 m |
4.19 m x 2.84 m |
|
Ground Level |
Bedroom 3 |
4.12 m |
2.48 m |
4.12 m x 2.48 m |
Utilities
https://www.realtor.ca/real-estate/28752436/5977-fifth-line-erin-rural-erin
