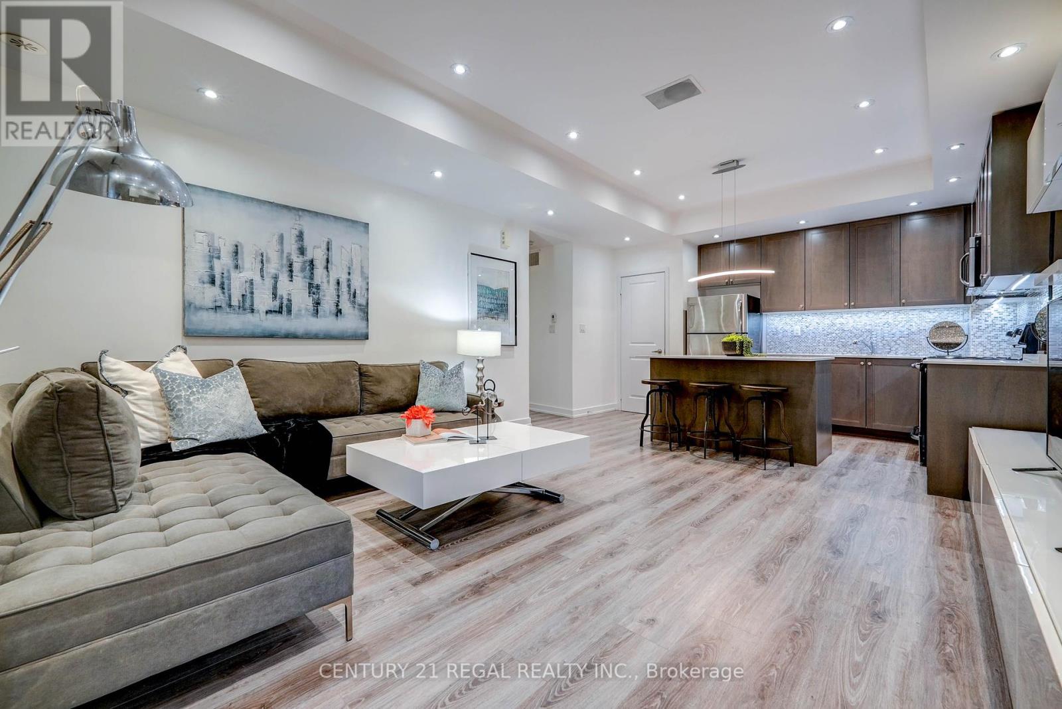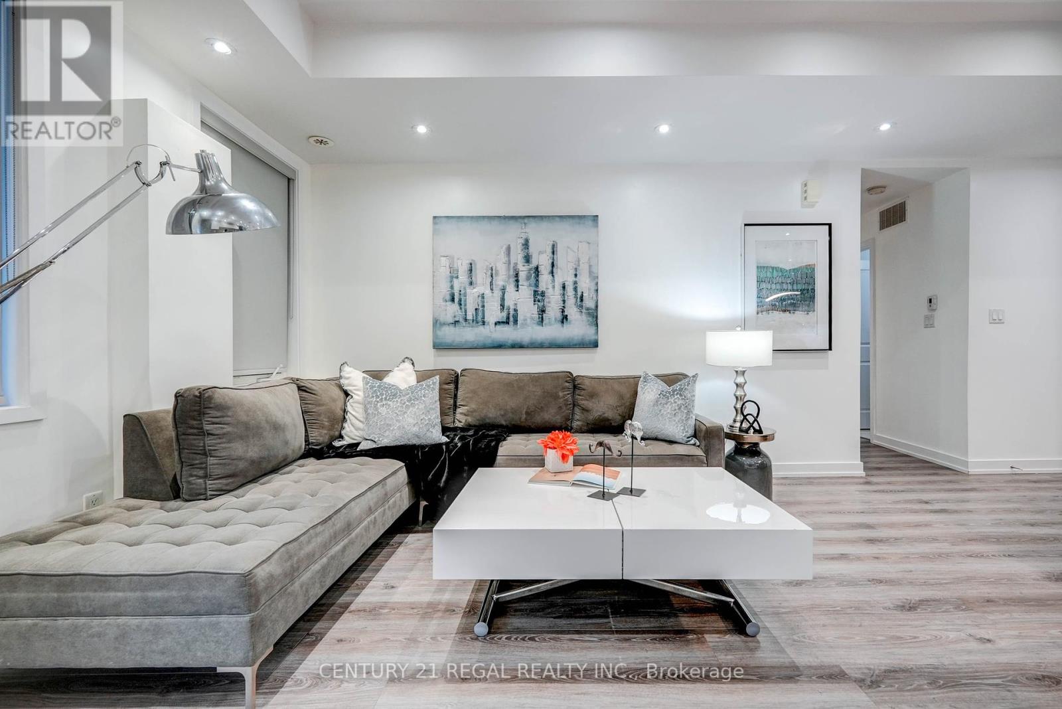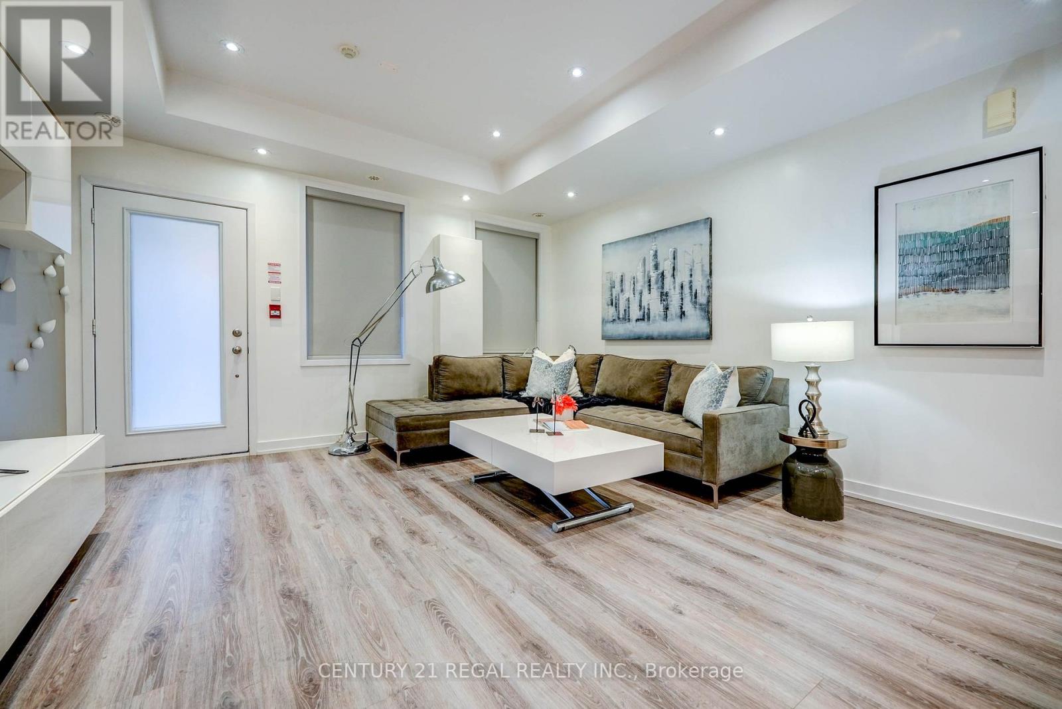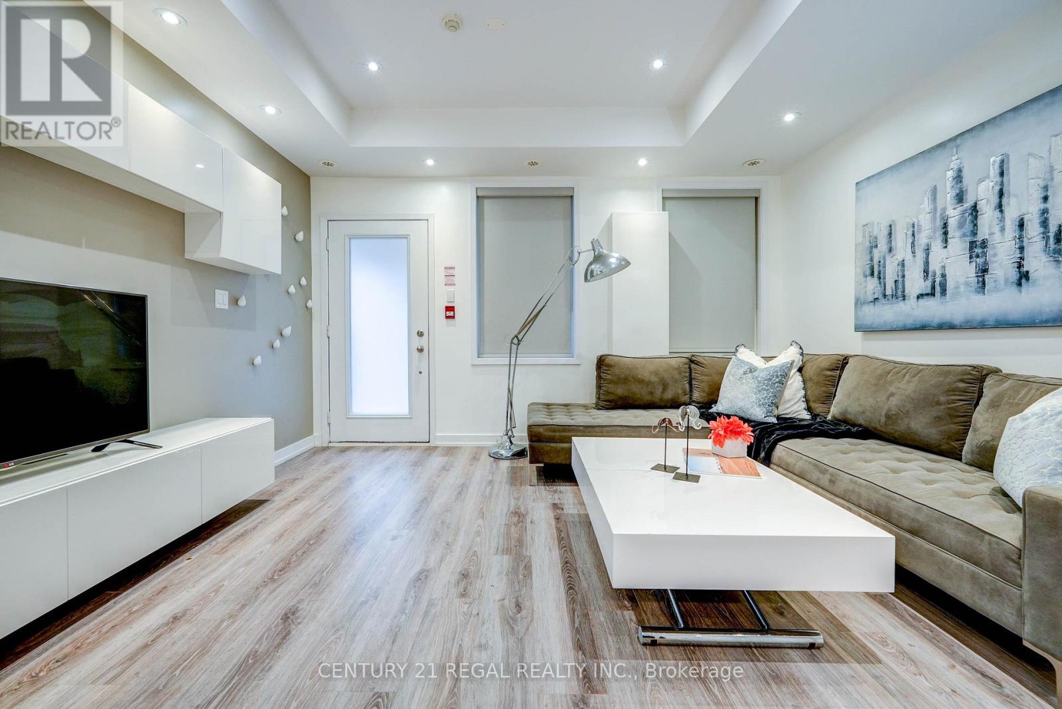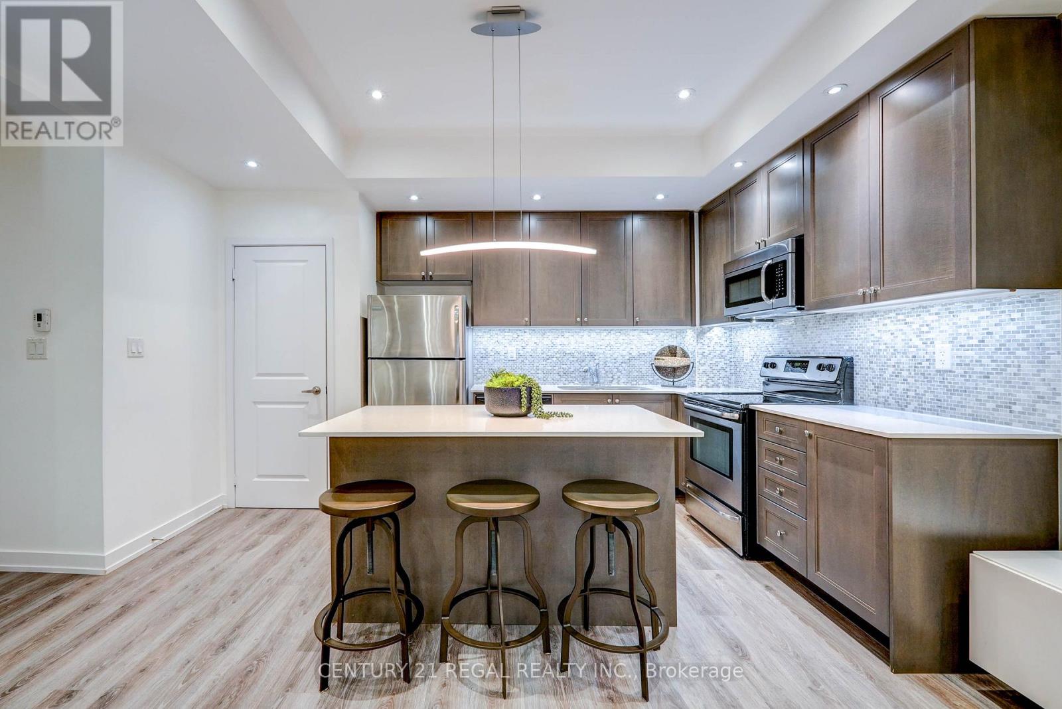5b - 867 Wilson Avenue Toronto, Ontario M3K 0A4
$399,000Maintenance, Water, Parking, Insurance, Common Area Maintenance
$481 Monthly
Maintenance, Water, Parking, Insurance, Common Area Maintenance
$481 MonthlyExceptional opportunity to own this bright and modern unit in a newly built stacked townhome in Downsview! Featuring a functional open-concept layout with a spacious kitchen and living area, this home is filled with natural light from large windows and enhanced by sleek LED pot lights. The designer kitchen boasts a large centre island, stainless steel appliances, and under-cabinet lighting, perfect for cooking and entertaining. Enjoy a generously sized bedroom with a walk-in closet and a custom-built wardrobe for ample storage. Step out to a private front terrace, ideal for BBQs and outdoor relaxation. Conveniently located just steps to the TTC and minutes to Yorkdale Mall, Hwy 401, Allen Road, parks, and top-rated schools. (id:47351)
Property Details
| MLS® Number | W12353370 |
| Property Type | Single Family |
| Community Name | Downsview-Roding-CFB |
| Community Features | Pet Restrictions |
| Features | Carpet Free |
| Parking Space Total | 1 |
Building
| Bathroom Total | 1 |
| Bedrooms Above Ground | 1 |
| Bedrooms Total | 1 |
| Appliances | Dishwasher, Dryer, Microwave, Stove, Washer, Refrigerator |
| Cooling Type | Central Air Conditioning |
| Exterior Finish | Brick |
| Heating Fuel | Natural Gas |
| Heating Type | Forced Air |
| Size Interior | 700 - 799 Ft2 |
| Type | Row / Townhouse |
Parking
| Underground | |
| Garage |
Land
| Acreage | No |
Rooms
| Level | Type | Length | Width | Dimensions |
|---|---|---|---|---|
| Main Level | Kitchen | 4.2 m | 6.88 m | 4.2 m x 6.88 m |
| Main Level | Living Room | 4.2 m | 6.88 m | 4.2 m x 6.88 m |
| Main Level | Bedroom | 4.2 m | 5.1 m | 4.2 m x 5.1 m |
| Main Level | Laundry Room | 1.6 m | 1.6 m | 1.6 m x 1.6 m |
