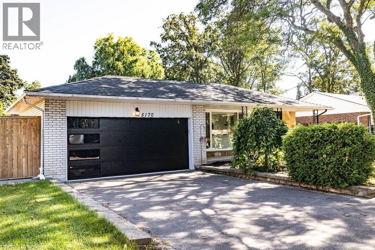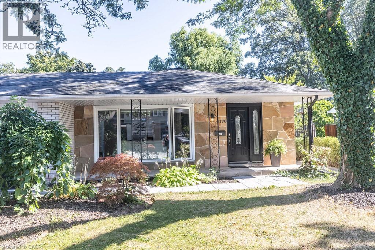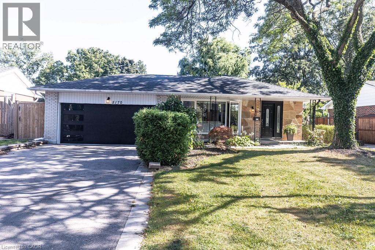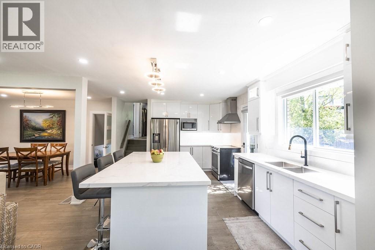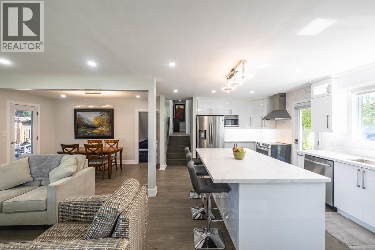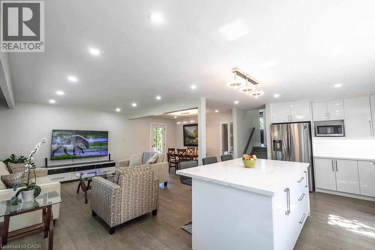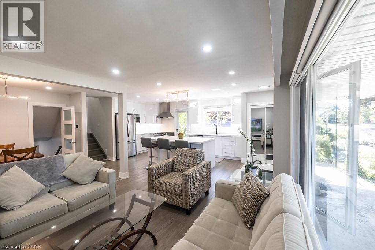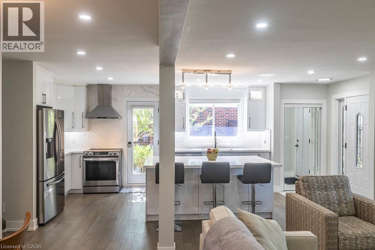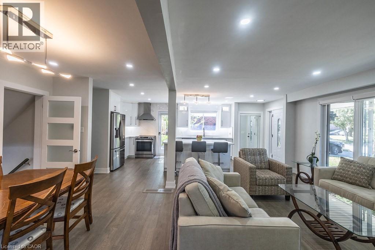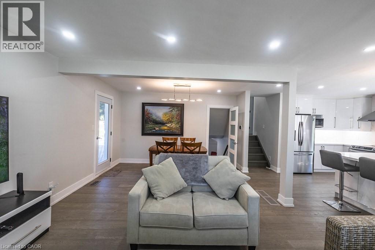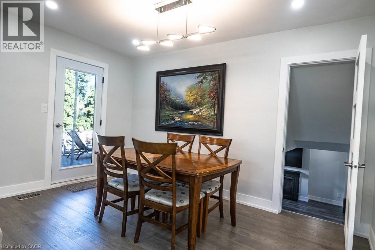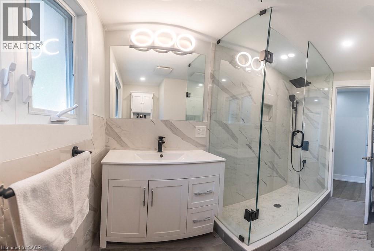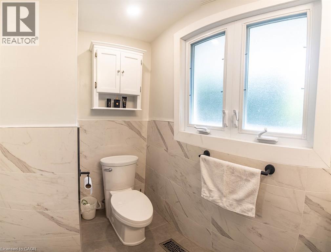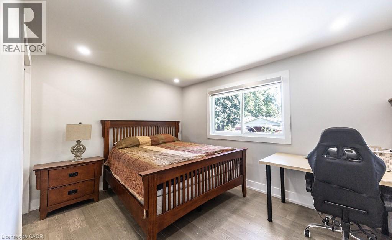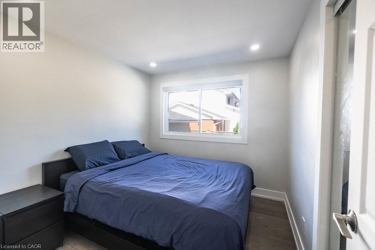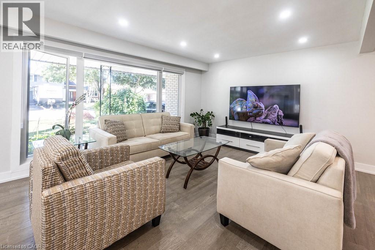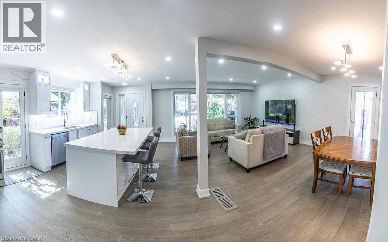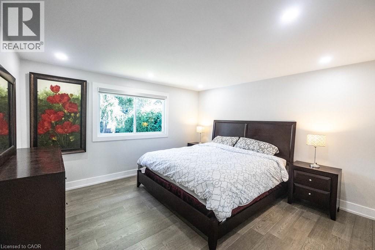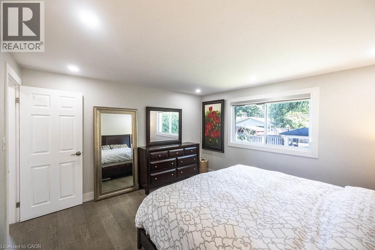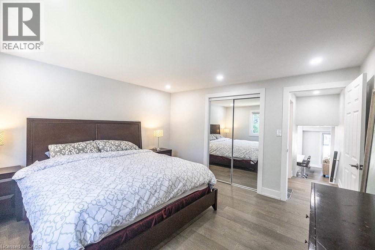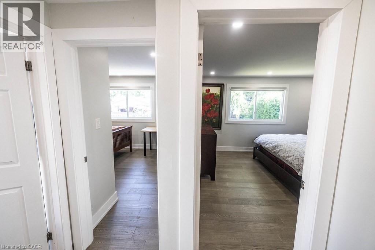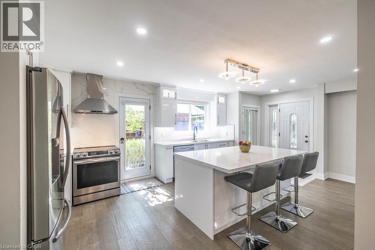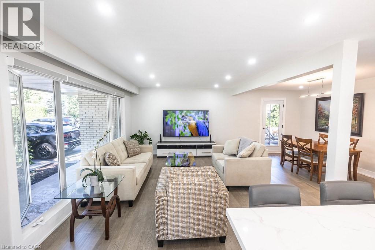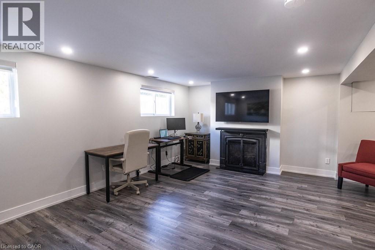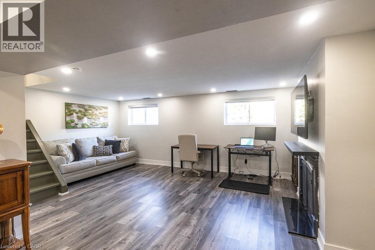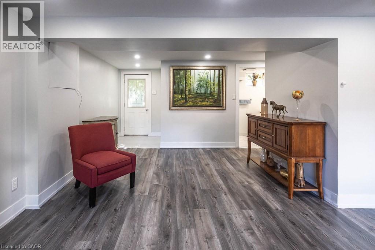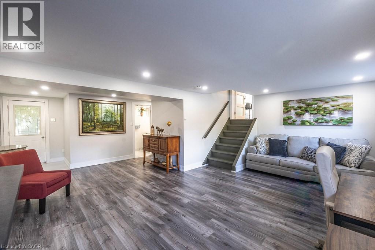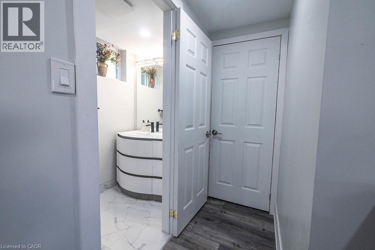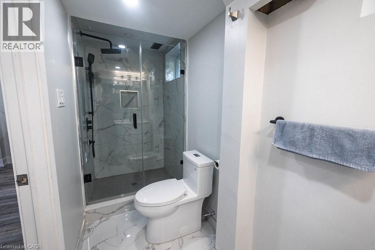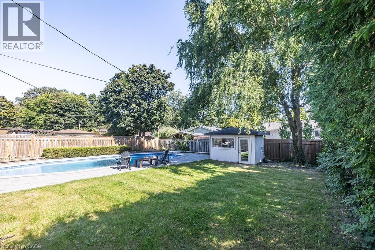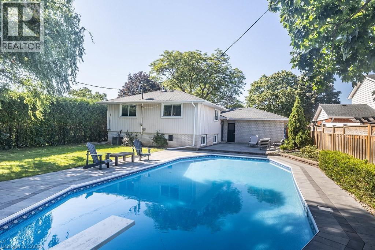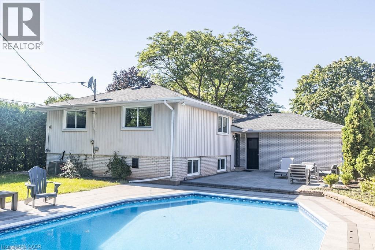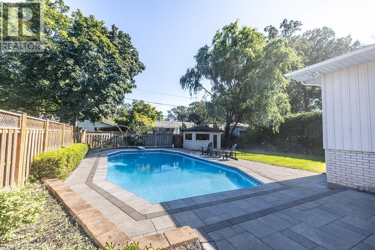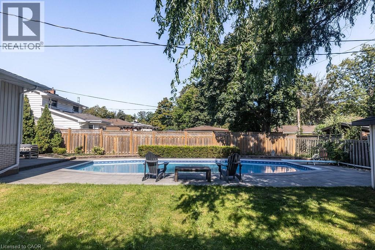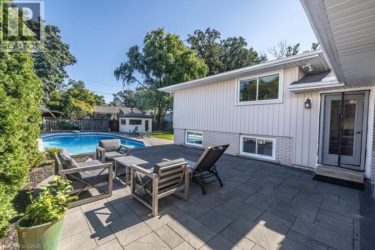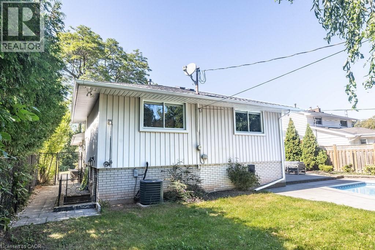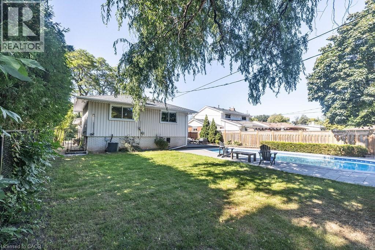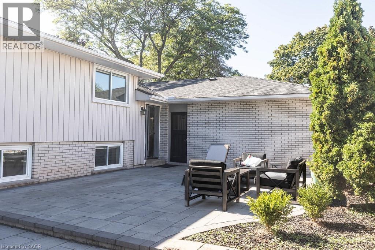3 Bedroom
2 Bathroom
1,900 ft2
Inground Pool
Ductless
$4,800 MonthlyInsurance, Other, See Remarks
In a quiet neighbourhood in sought after Southeast Burlington this home features a private backyard with inground pool. Inside 3 Bedrooms and 2 baths in this carpet free, newly renovated, modern space. Open concept main level is perfect for entertaining, featuring a large island and stainless-steel appliarices. The fully finished, bright lower level with a walk out, provides ample space for relaxing, entertaining, working out a home office or even another bedroom and includes a three-piece bath and laundry and storage area. Double car garage plus driveway parking for 4 cars on a very family friendly street. Close to schools, transportation, shopping and within walking distance to the lake. This home is available for a 1 year lease or potential for shorter term lease and can be available furnished (id:47351)
Property Details
|
MLS® Number
|
40761782 |
|
Property Type
|
Single Family |
|
Amenities Near By
|
Park, Place Of Worship, Playground, Public Transit, Schools, Shopping |
|
Communication Type
|
Internet Access |
|
Community Features
|
Quiet Area, Community Centre, School Bus |
|
Parking Space Total
|
6 |
|
Pool Type
|
Inground Pool |
|
Structure
|
Shed |
Building
|
Bathroom Total
|
2 |
|
Bedrooms Above Ground
|
3 |
|
Bedrooms Total
|
3 |
|
Appliances
|
Dishwasher, Dryer, Microwave, Refrigerator, Stove, Washer, Hood Fan, Window Coverings |
|
Basement Development
|
Finished |
|
Basement Type
|
Full (finished) |
|
Construction Style Attachment
|
Detached |
|
Cooling Type
|
Ductless |
|
Exterior Finish
|
Brick, Stone, Vinyl Siding |
|
Heating Fuel
|
Natural Gas |
|
Size Interior
|
1,900 Ft2 |
|
Type
|
House |
|
Utility Water
|
Municipal Water |
Parking
Land
|
Access Type
|
Road Access |
|
Acreage
|
No |
|
Land Amenities
|
Park, Place Of Worship, Playground, Public Transit, Schools, Shopping |
|
Sewer
|
Municipal Sewage System |
|
Size Depth
|
120 Ft |
|
Size Frontage
|
60 Ft |
|
Size Total Text
|
Under 1/2 Acre |
|
Zoning Description
|
R2.3 |
Rooms
| Level |
Type |
Length |
Width |
Dimensions |
|
Second Level |
4pc Bathroom |
|
|
Measurements not available |
|
Second Level |
Bedroom |
|
|
9'5'' x 8'5'' |
|
Second Level |
Bedroom |
|
|
13'0'' x 8'5'' |
|
Second Level |
Primary Bedroom |
|
|
13'0'' x 12'0'' |
|
Basement |
Laundry Room |
|
|
Measurements not available |
|
Basement |
3pc Bathroom |
|
|
Measurements not available |
|
Basement |
Recreation Room |
|
|
21'0'' x 20'0'' |
|
Main Level |
Kitchen |
|
|
16'0'' x 10'0'' |
|
Main Level |
Dining Room |
|
|
13'0'' x 10'0'' |
|
Main Level |
Living Room |
|
|
18'0'' x 12'0'' |
Utilities
|
Cable
|
Available |
|
Electricity
|
Available |
|
Natural Gas
|
Available |
|
Telephone
|
Available |
https://www.realtor.ca/real-estate/28752325/5170-tamarac-drive-burlington
