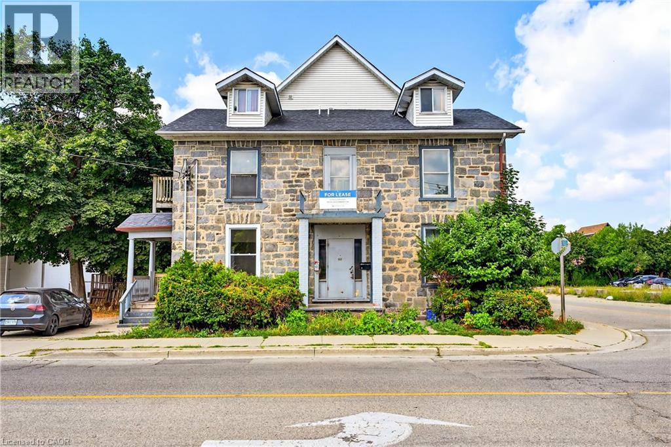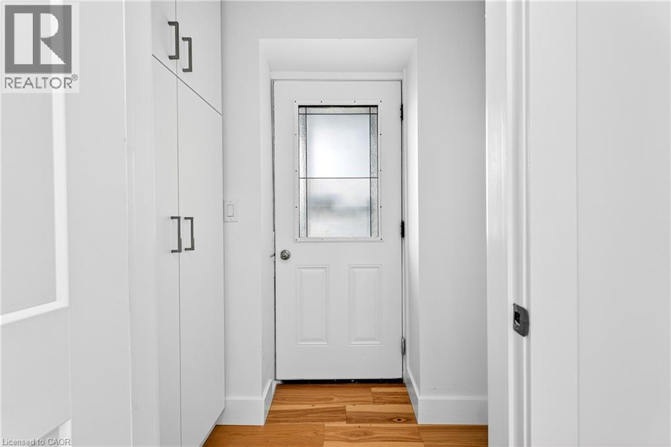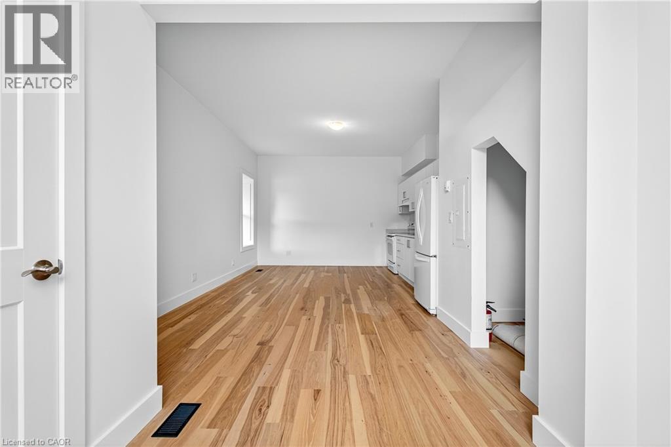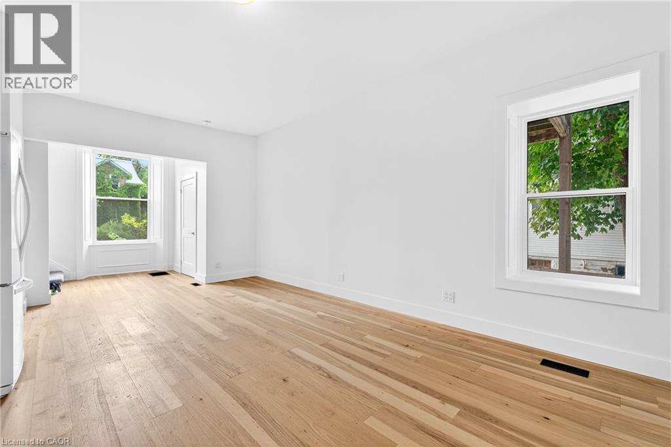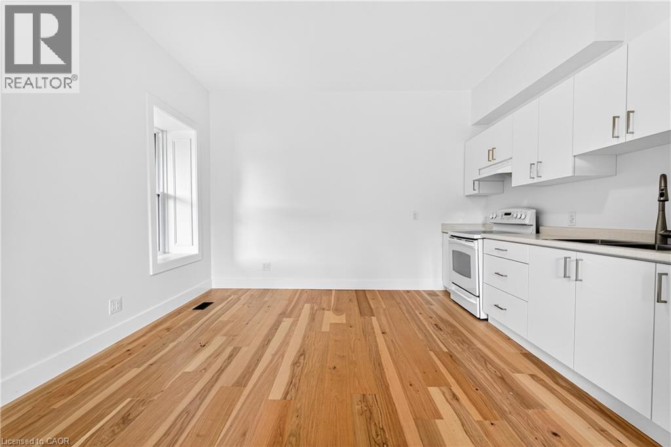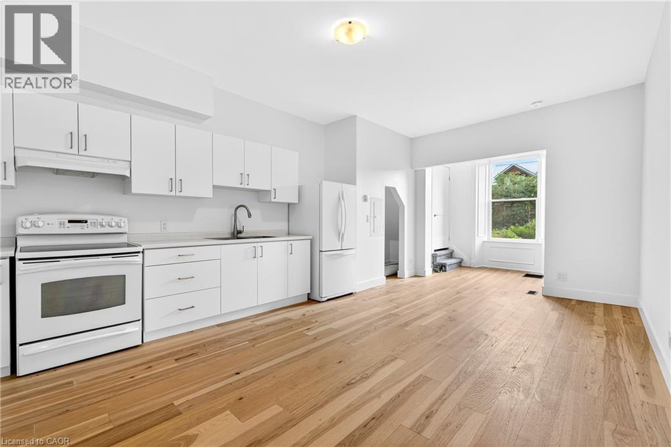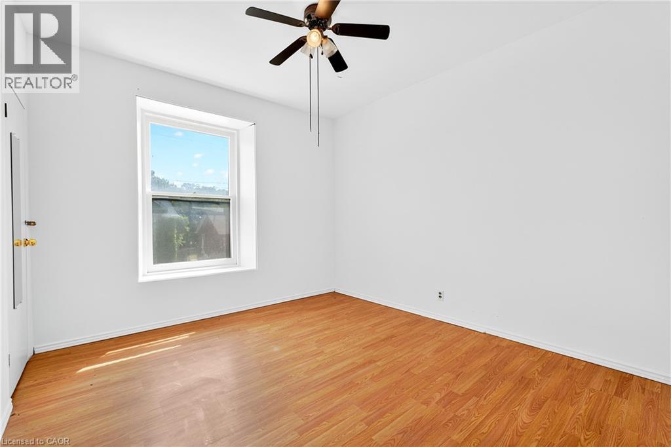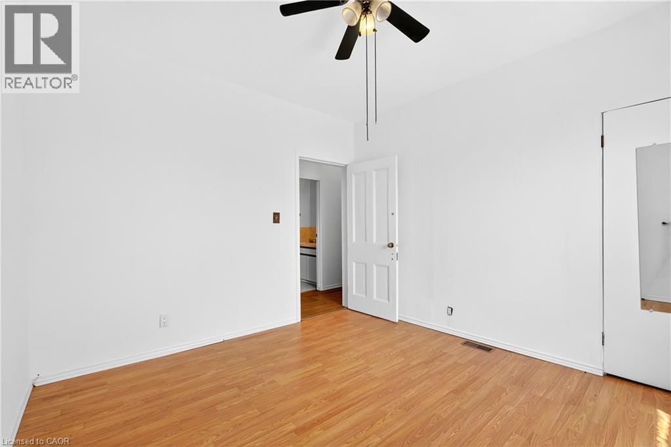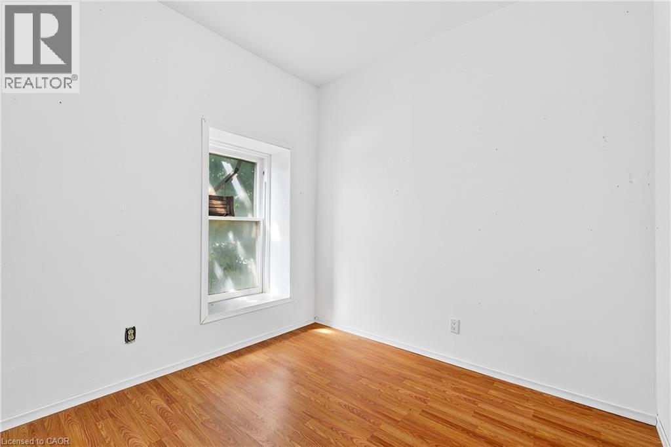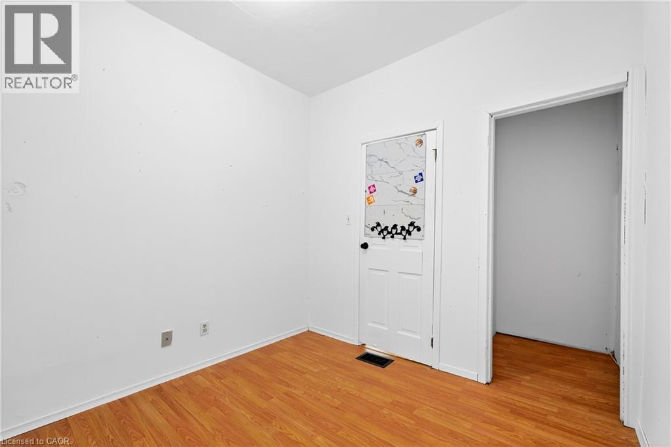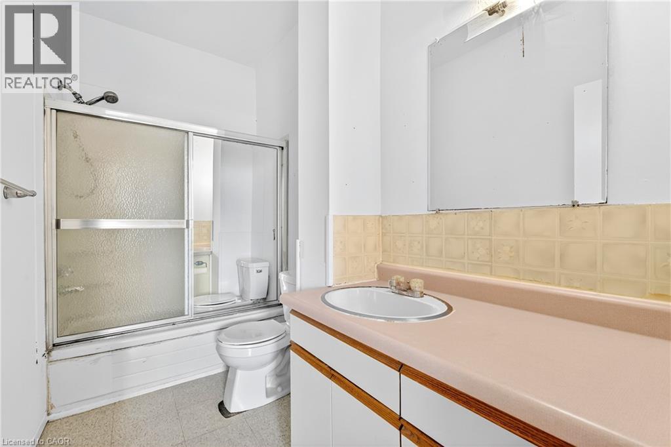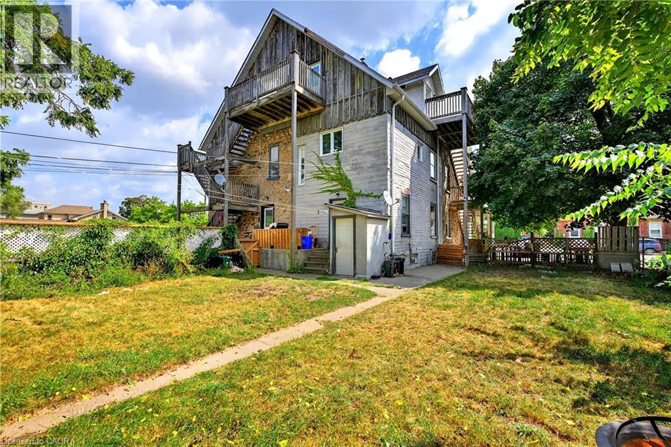70a Ainslie Street S Cambridge, Ontario N1R 3K5
2 Bedroom
1 Bathroom
729 ft2
2 Level
None
Forced Air
$1,900 MonthlyInsurance, Landscaping
Available immediately, this recently updated 2-bedroom unit offers comfort and convenience in the heart of Cambridge. Just steps to downtown, scenic walking trails along the river, and all major amenities. Tenants will enjoy access to shared laundry in the basement. Tenant pays Utilities - AAA tenants only – applications require credit score, job letter, and references. (id:47351)
Property Details
| MLS® Number | 40761673 |
| Property Type | Single Family |
| Features | Southern Exposure |
| Parking Space Total | 1 |
Building
| Bathroom Total | 1 |
| Bedrooms Above Ground | 2 |
| Bedrooms Total | 2 |
| Appliances | Refrigerator, Stove |
| Architectural Style | 2 Level |
| Basement Type | None |
| Construction Style Attachment | Detached |
| Cooling Type | None |
| Exterior Finish | Stone |
| Foundation Type | Stone |
| Heating Fuel | Natural Gas |
| Heating Type | Forced Air |
| Stories Total | 2 |
| Size Interior | 729 Ft2 |
| Type | House |
| Utility Water | Municipal Water |
Land
| Access Type | Road Access |
| Acreage | No |
| Sewer | Municipal Sewage System |
| Size Depth | 101 Ft |
| Size Frontage | 66 Ft |
| Size Total Text | 1/2 - 1.99 Acres |
| Zoning Description | Fcirm1 |
Rooms
| Level | Type | Length | Width | Dimensions |
|---|---|---|---|---|
| Second Level | 4pc Bathroom | Measurements not available | ||
| Second Level | Bedroom | 9'3'' x 8'9'' | ||
| Second Level | Primary Bedroom | 11'6'' x 11'1'' | ||
| Main Level | Dining Room | 13'3'' x 7'0'' | ||
| Main Level | Kitchen | 13'3'' x 7'3'' | ||
| Main Level | Living Room | 12'7'' x 11'1'' |
https://www.realtor.ca/real-estate/28752335/70a-ainslie-street-s-cambridge
