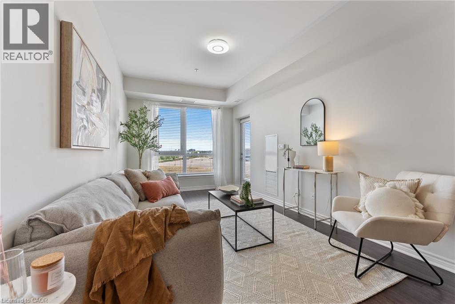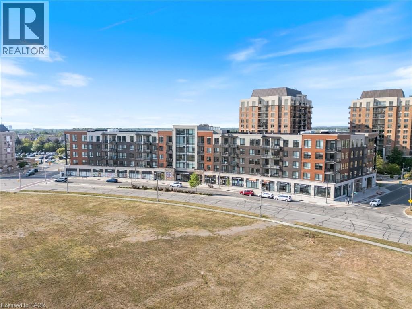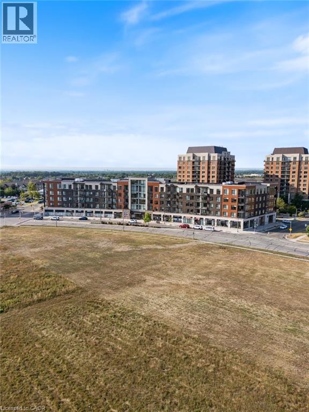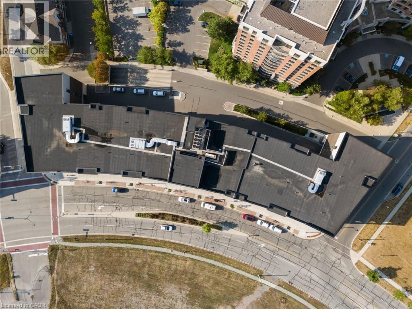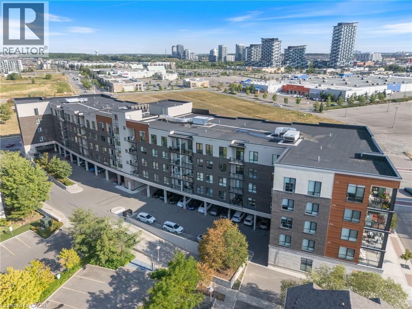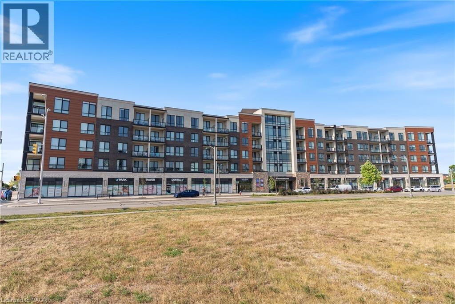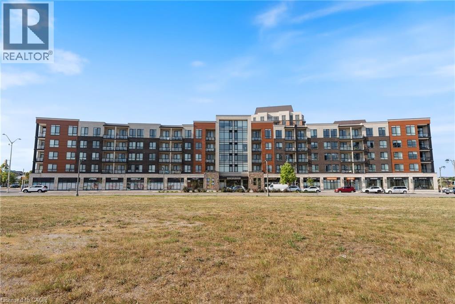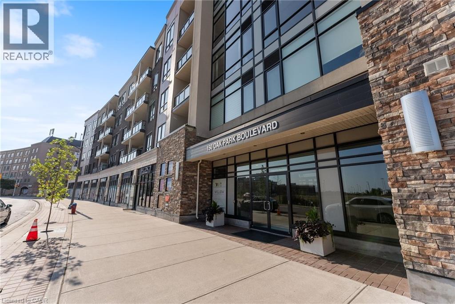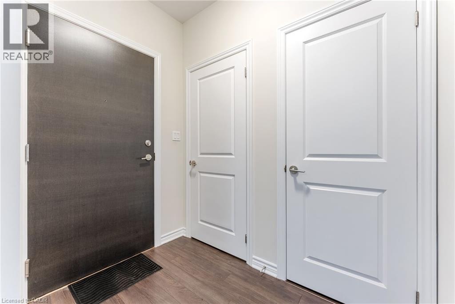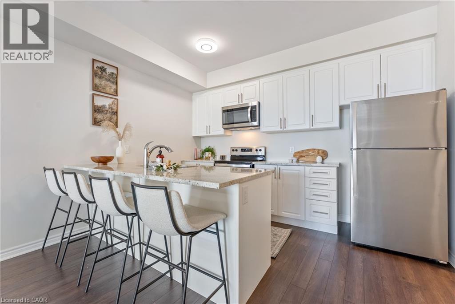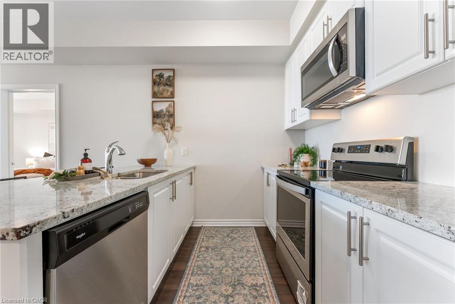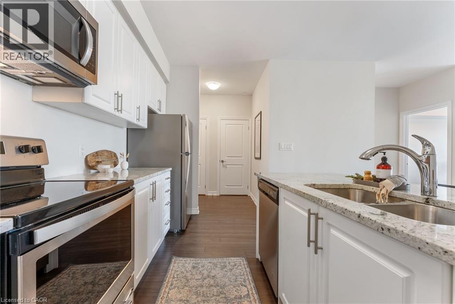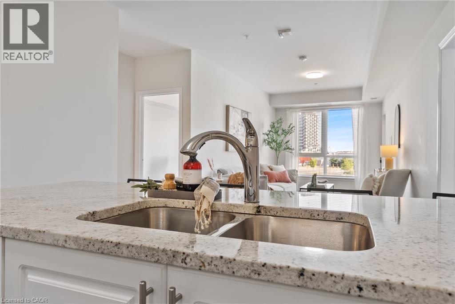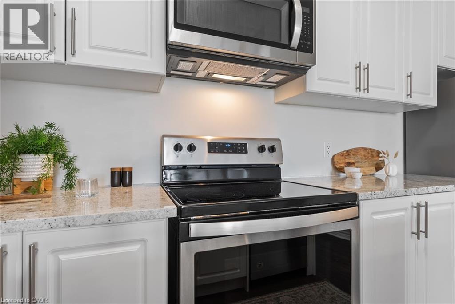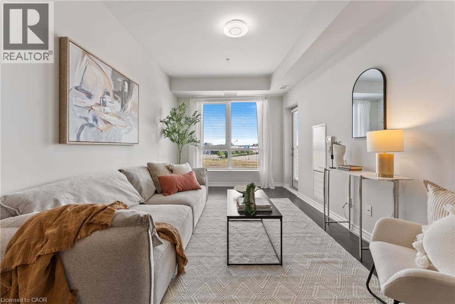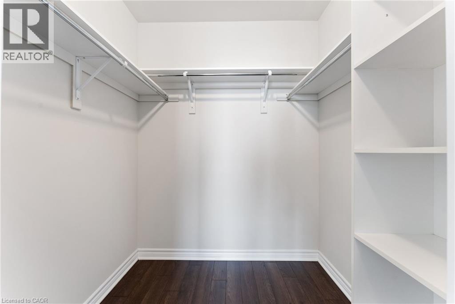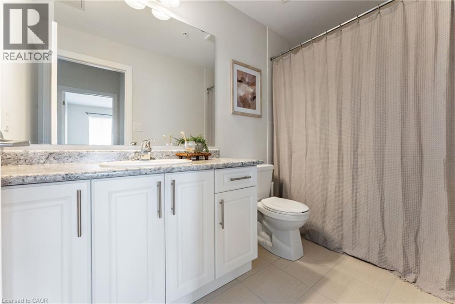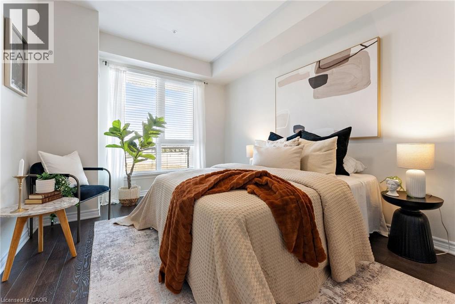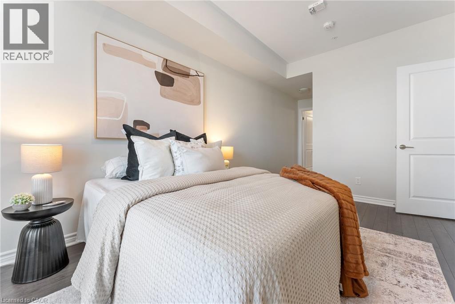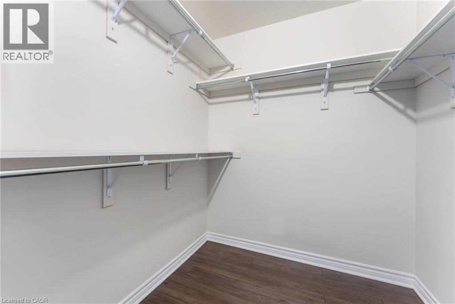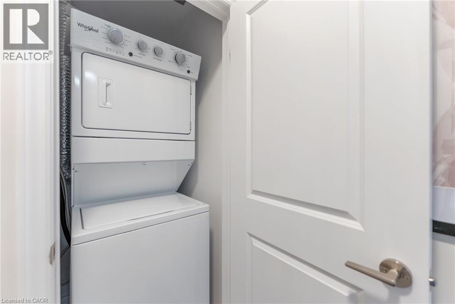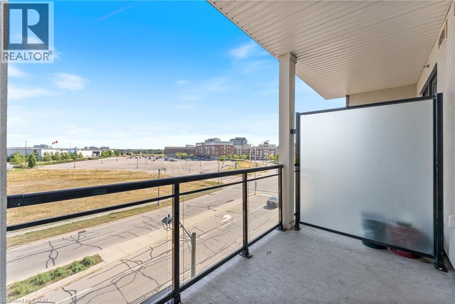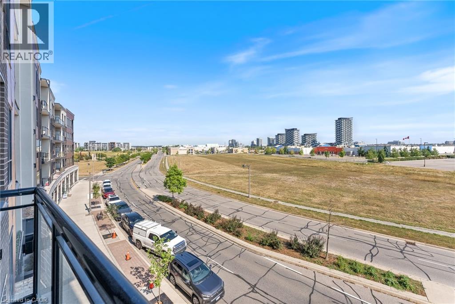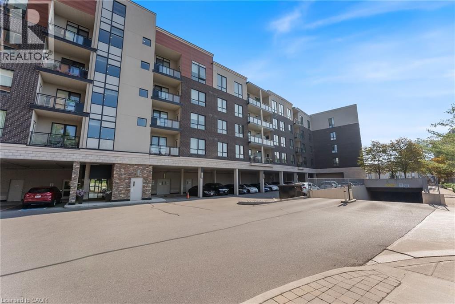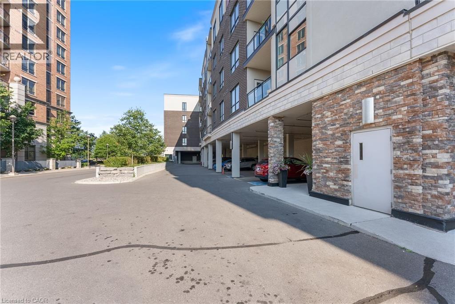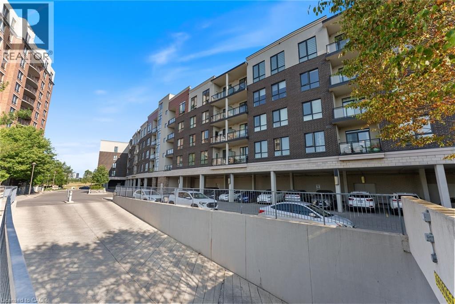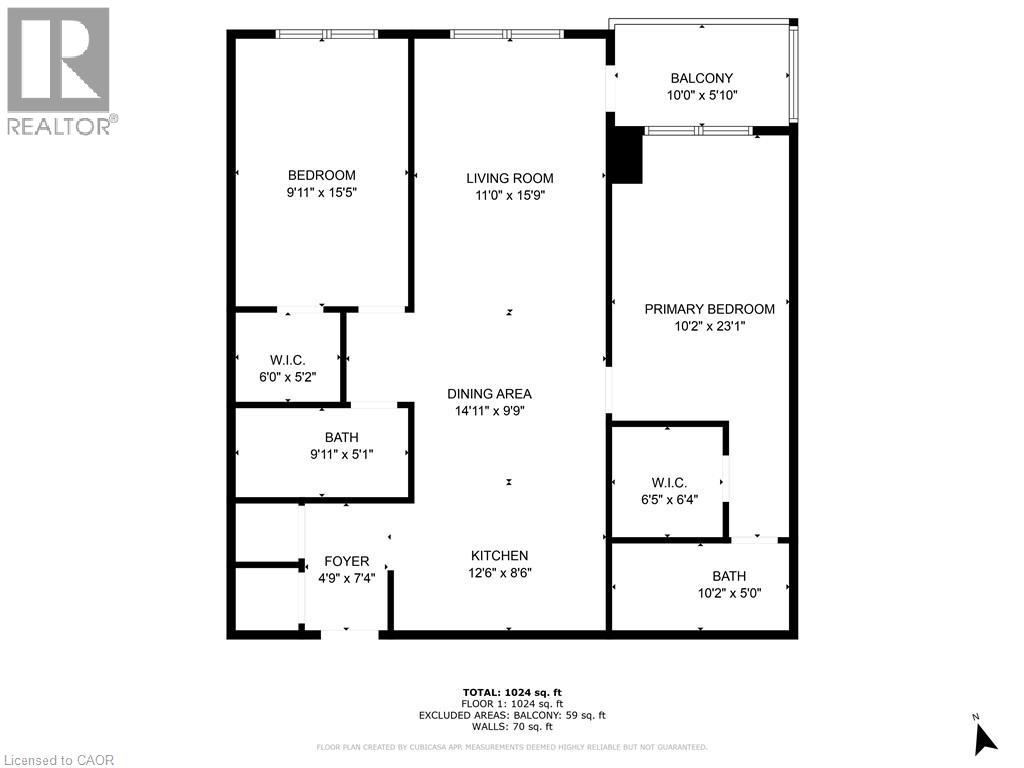150 Oak Park Boulevard Unit# 315 Oakville, Ontario L6H 3P2
2 Bedroom
2 Bathroom
1,088 ft2
Central Air Conditioning
Forced Air
$749,000Maintenance, Insurance, Heat, Parking
$592 Monthly
Maintenance, Insurance, Heat, Parking
$592 MonthlyWelcome to your next chapter in one of Oakville’s most desirable neighbourhoods! This sleek and stylish condo isn’t just a place to live — it’s a lifestyle upgrade. Whether you’re a first-time buyer, downsizer, or looking for a smart investment, this space checks all the boxes: open-concept layout, modern finishes, natural light in all the right places, and a walkable neighbourhood with cafes, shops, parks, and transit at your doorstep. Skip the lawnmower and say hello to low-maintenance living without compromising on comfort or community. This is condo living — Oakville style. (id:47351)
Open House
This property has open houses!
August
23
Saturday
Starts at:
2:00 pm
Ends at:4:00 pm
Property Details
| MLS® Number | 40761637 |
| Property Type | Single Family |
| Amenities Near By | Hospital, Park, Place Of Worship, Public Transit, Schools |
| Features | Balcony |
| Parking Space Total | 1 |
| Storage Type | Locker |
Building
| Bathroom Total | 2 |
| Bedrooms Above Ground | 2 |
| Bedrooms Total | 2 |
| Amenities | Exercise Centre, Party Room |
| Appliances | Microwave, Refrigerator, Stove, Window Coverings |
| Basement Type | None |
| Constructed Date | 2019 |
| Construction Style Attachment | Attached |
| Cooling Type | Central Air Conditioning |
| Exterior Finish | Brick, Metal, Stone |
| Foundation Type | Unknown |
| Heating Fuel | Natural Gas |
| Heating Type | Forced Air |
| Stories Total | 1 |
| Size Interior | 1,088 Ft2 |
| Type | Apartment |
| Utility Water | Municipal Water |
Parking
| None |
Land
| Access Type | Road Access |
| Acreage | No |
| Land Amenities | Hospital, Park, Place Of Worship, Public Transit, Schools |
| Sewer | Municipal Sewage System |
| Size Total Text | Unknown |
| Zoning Description | Ucg |
Rooms
| Level | Type | Length | Width | Dimensions |
|---|---|---|---|---|
| Main Level | Bedroom | 9'11'' x 15'5'' | ||
| Main Level | 4pc Bathroom | Measurements not available | ||
| Main Level | Primary Bedroom | 10'2'' x 23'1'' | ||
| Main Level | 4pc Bathroom | Measurements not available | ||
| Main Level | Living Room | 11'0'' x 15'9'' | ||
| Main Level | Dining Room | 14'11'' x 9'9'' | ||
| Main Level | Kitchen | 12'6'' x 8'6'' |
https://www.realtor.ca/real-estate/28751305/150-oak-park-boulevard-unit-315-oakville
