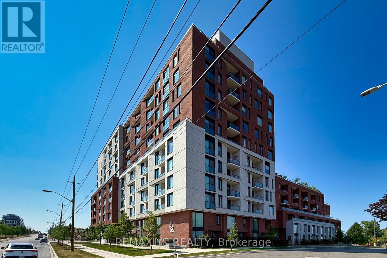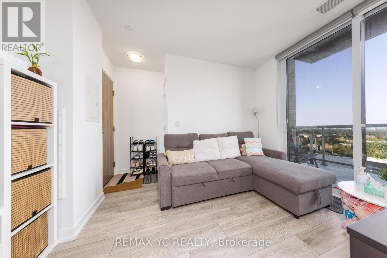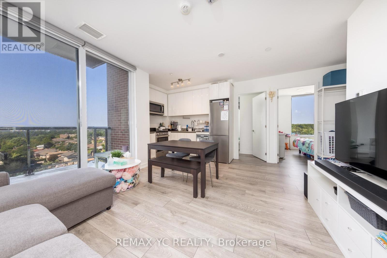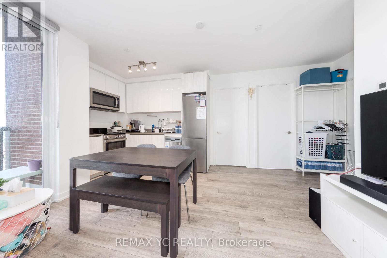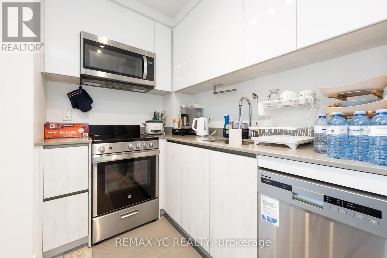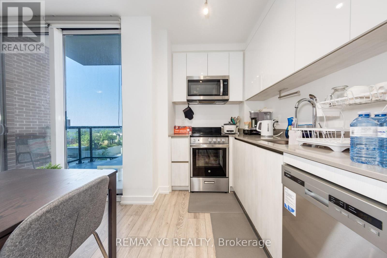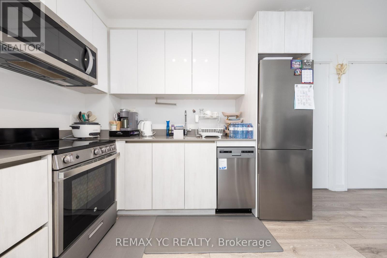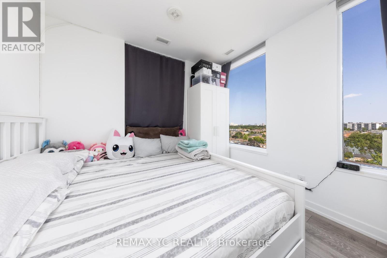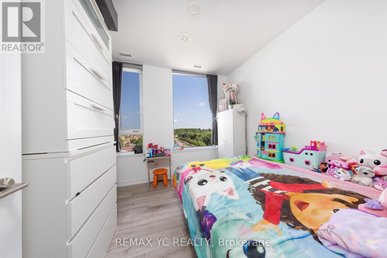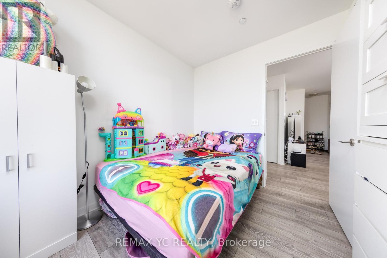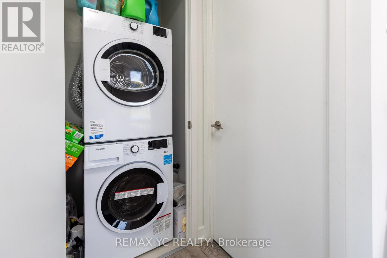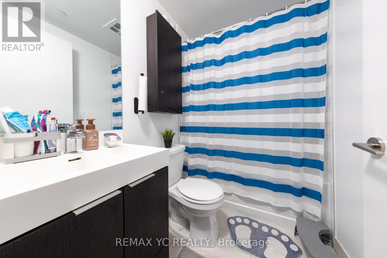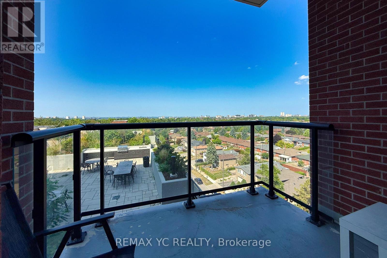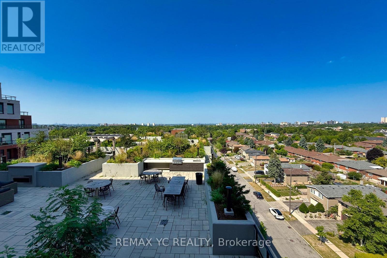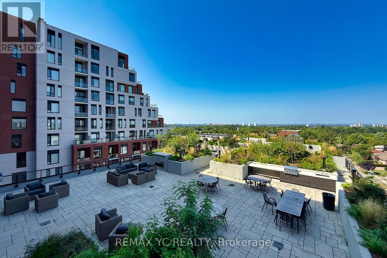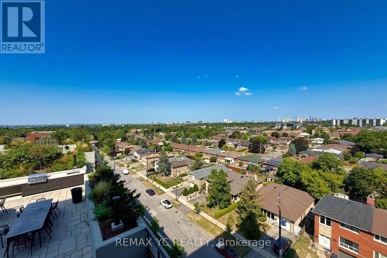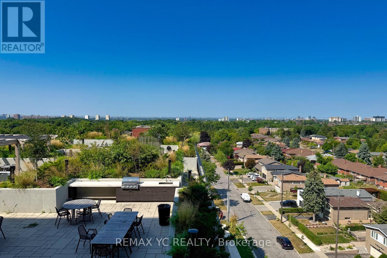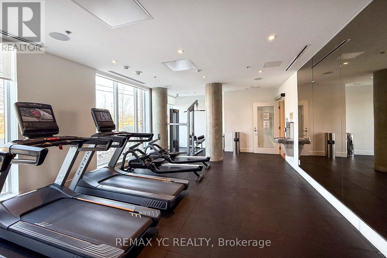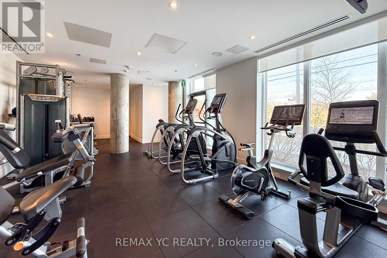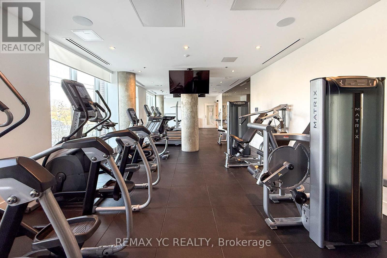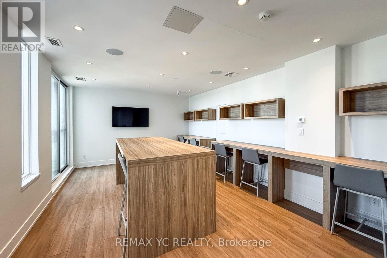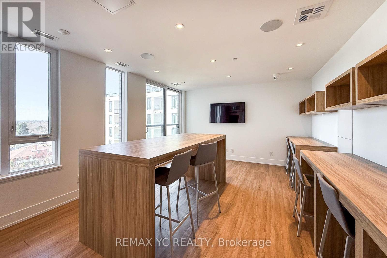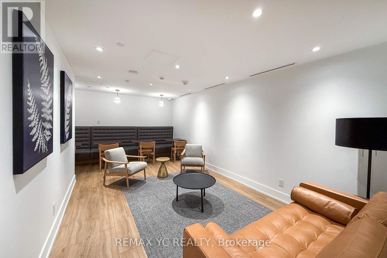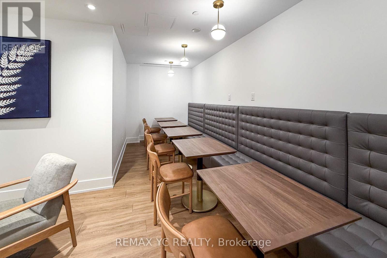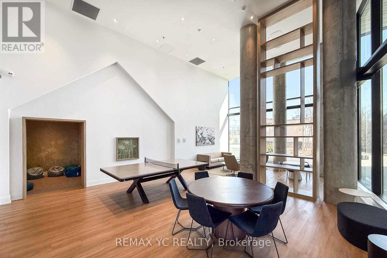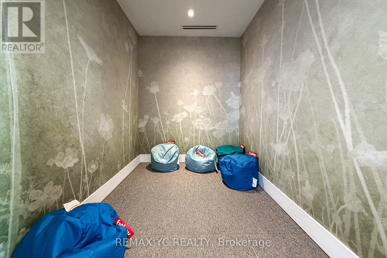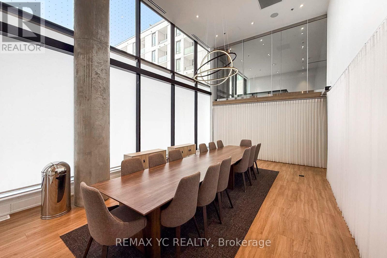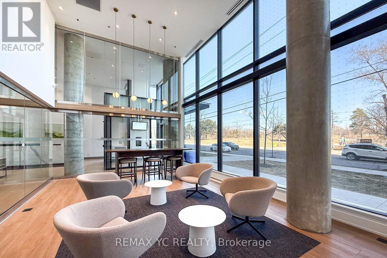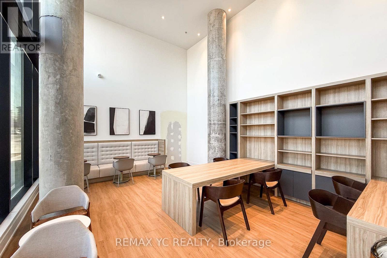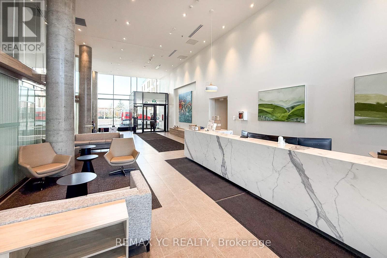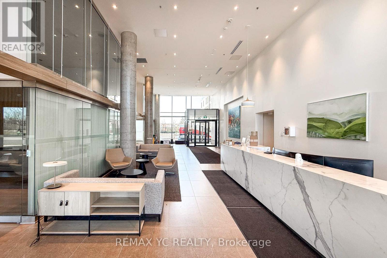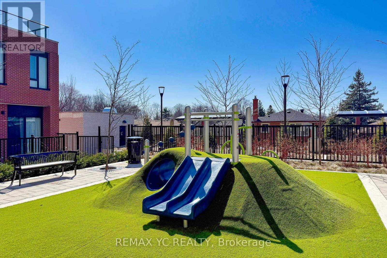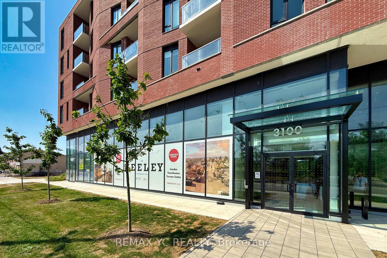803 - 3100 Keele Street Toronto, Ontario M3M 0E1
$538,000Maintenance, Common Area Maintenance, Insurance, Parking
$479.33 Monthly
Maintenance, Common Area Maintenance, Insurance, Parking
$479.33 MonthlyWelcome to The Keeley - Modern Living in the Heart of Downsview! Step into this nearly brand-new condo at The Keeley, just one year old and meticulously maintained to reflect its original condition. This bright and spacious unit offers an unobstructed north and east view, providing ample natural light throughout the day. Featuring high ceilings and laminate flooring throughout, the open-concept layout includes a modern kitchen with an L-shaped countertop and a walk-out balcony from the living area perfect for relaxing or entertaining. The large living space is complemented by two generously sized bedrooms, ideal for young professionals, couples, or starter families. Enjoy access to an exceptional range of amenities, including: A serene landscaped courtyard, A 7th-floor Sky Yard with panoramic views, Pet wash station, Library & study spaces, State-of-the-art fitness centre, Move-in ready with one parking space included. Dont miss this opportunity to live in one of North Yorks most vibrant and connected communities! (id:47351)
Property Details
| MLS® Number | W12352578 |
| Property Type | Single Family |
| Community Name | Downsview-Roding-CFB |
| Community Features | Pet Restrictions |
| Features | Balcony |
| Parking Space Total | 1 |
Building
| Bathroom Total | 1 |
| Bedrooms Above Ground | 2 |
| Bedrooms Total | 2 |
| Appliances | Dryer, Microwave, Oven, Stove, Washer, Refrigerator |
| Cooling Type | Central Air Conditioning |
| Exterior Finish | Concrete |
| Flooring Type | Laminate |
| Heating Fuel | Natural Gas |
| Heating Type | Forced Air |
| Size Interior | 600 - 699 Ft2 |
| Type | Apartment |
Parking
| Underground | |
| Garage |
Land
| Acreage | No |
Rooms
| Level | Type | Length | Width | Dimensions |
|---|---|---|---|---|
| Main Level | Living Room | 4.23 m | 3.84 m | 4.23 m x 3.84 m |
| Main Level | Dining Room | 4.23 m | 3.84 m | 4.23 m x 3.84 m |
| Main Level | Kitchen | 4.23 m | 3.84 m | 4.23 m x 3.84 m |
| Main Level | Primary Bedroom | 2.99 m | 2.96 m | 2.99 m x 2.96 m |
| Main Level | Bedroom 2 | 2.99 m | 2.78 m | 2.99 m x 2.78 m |
