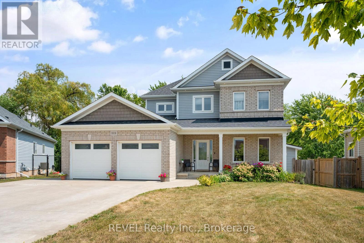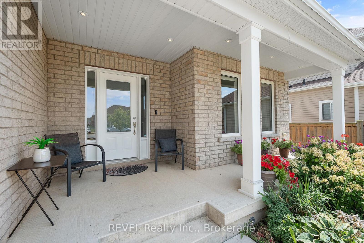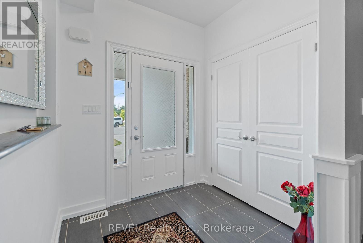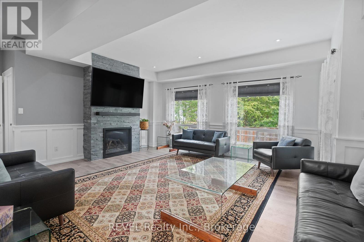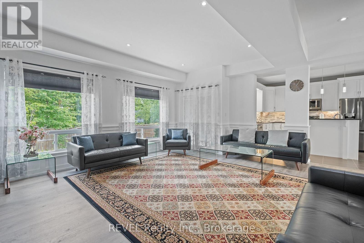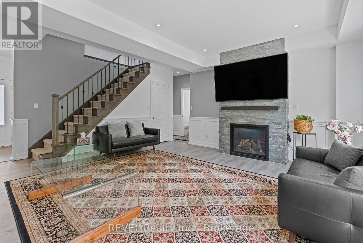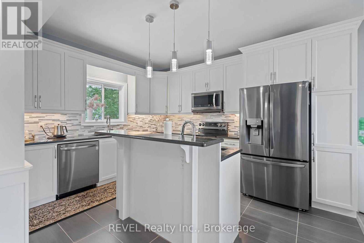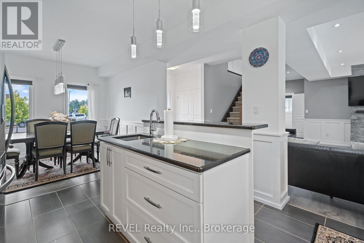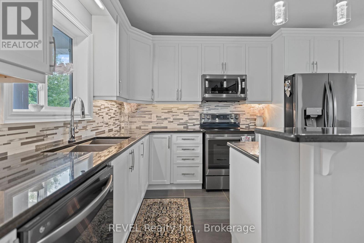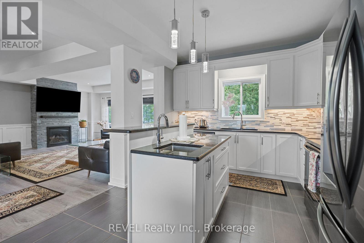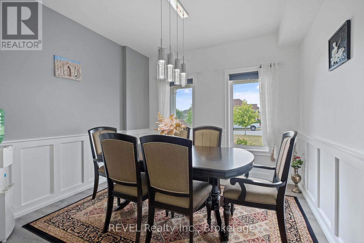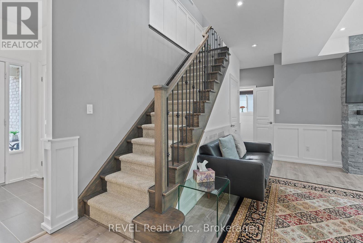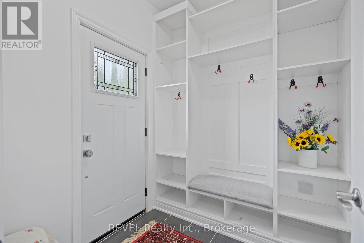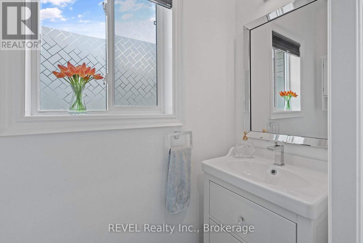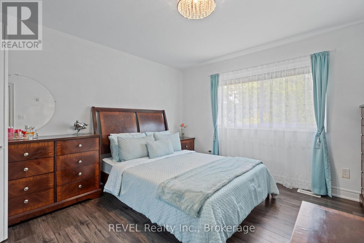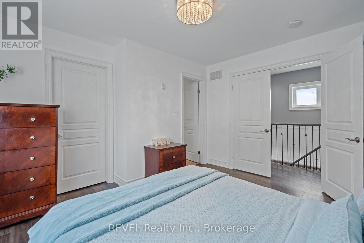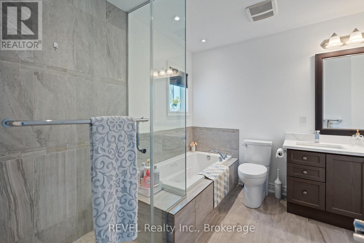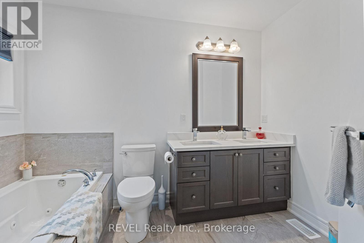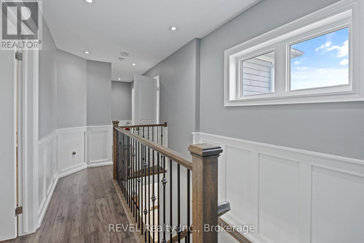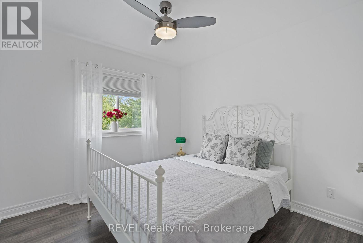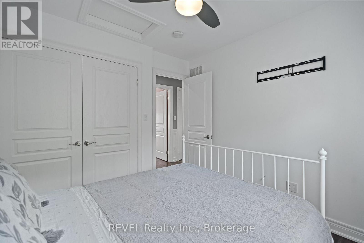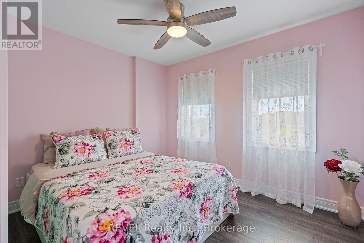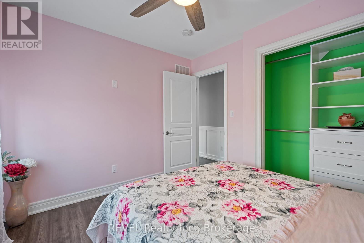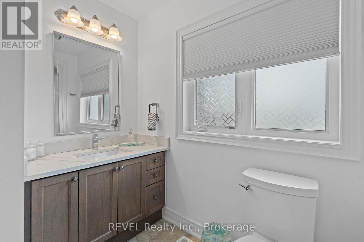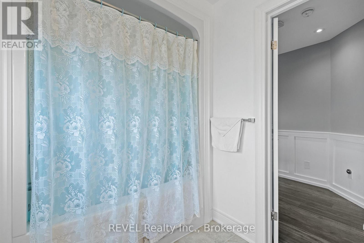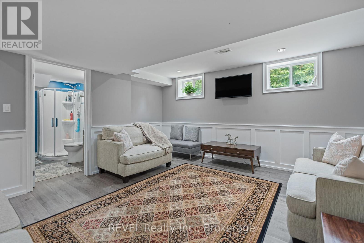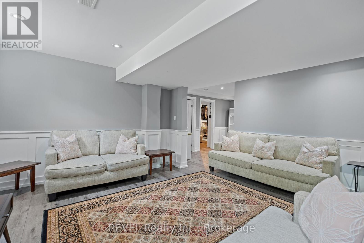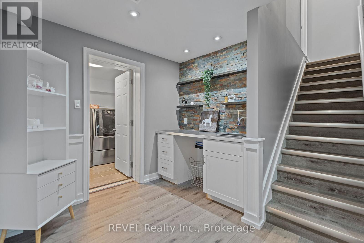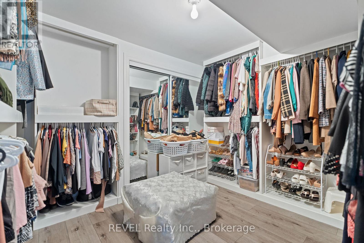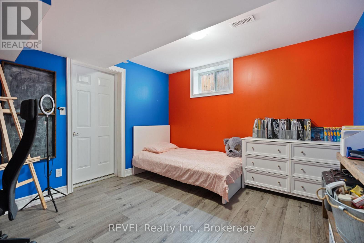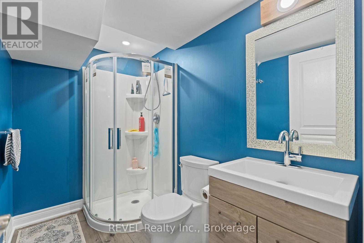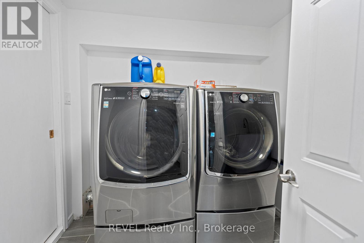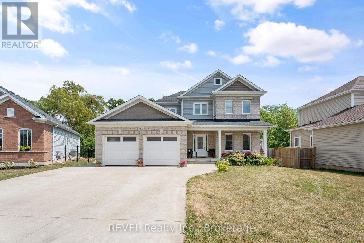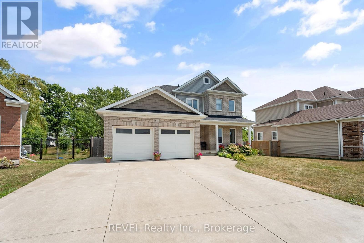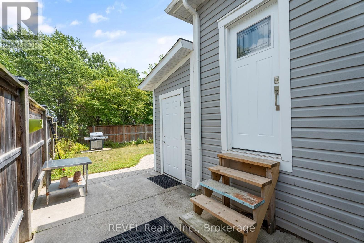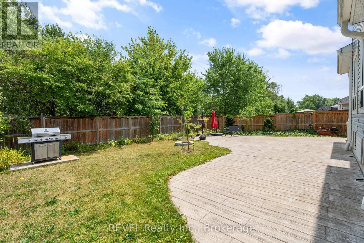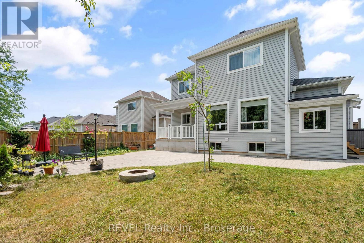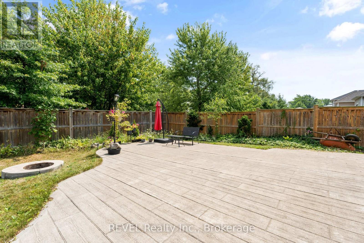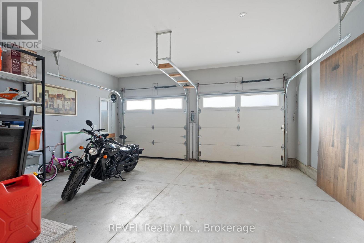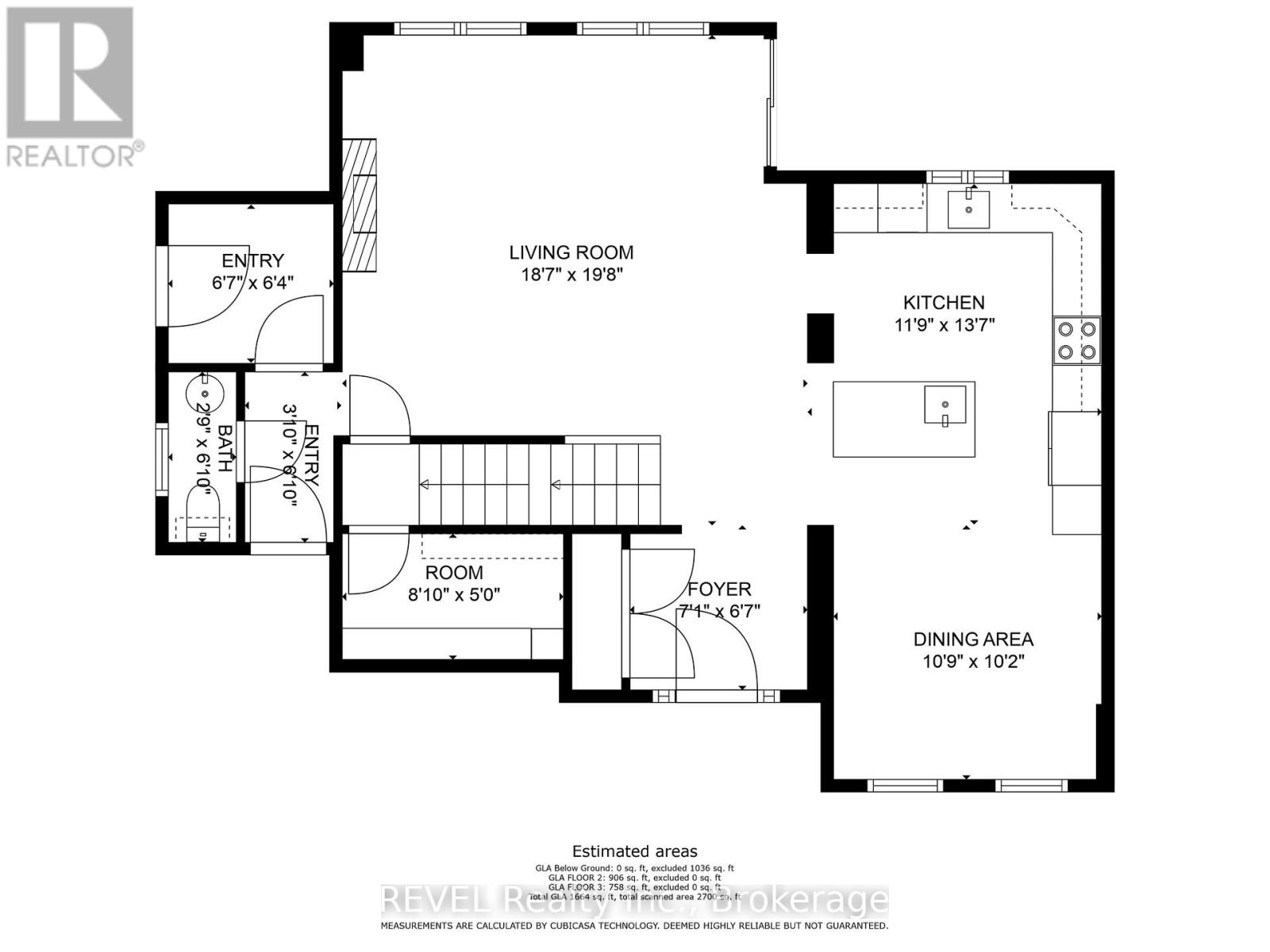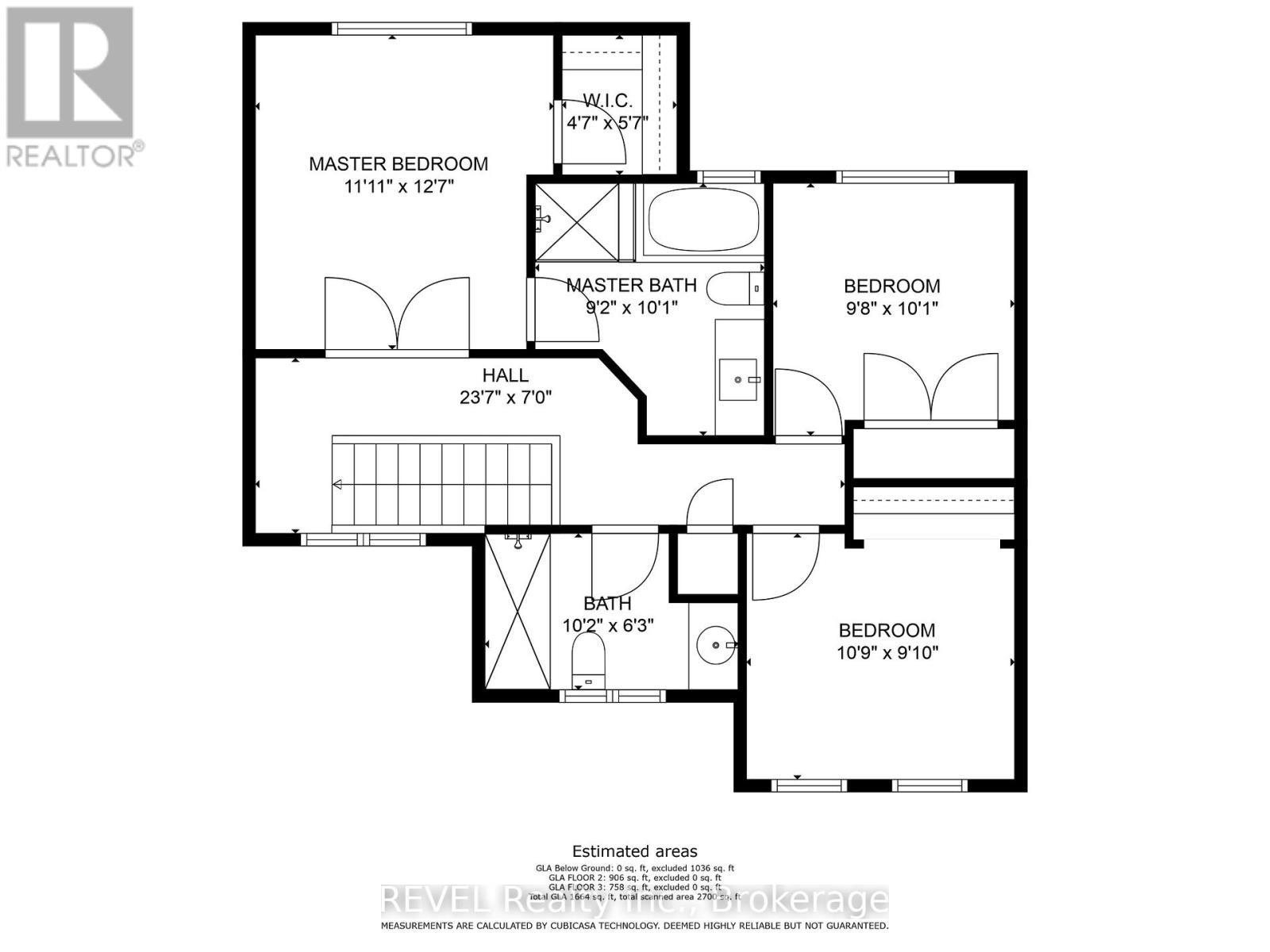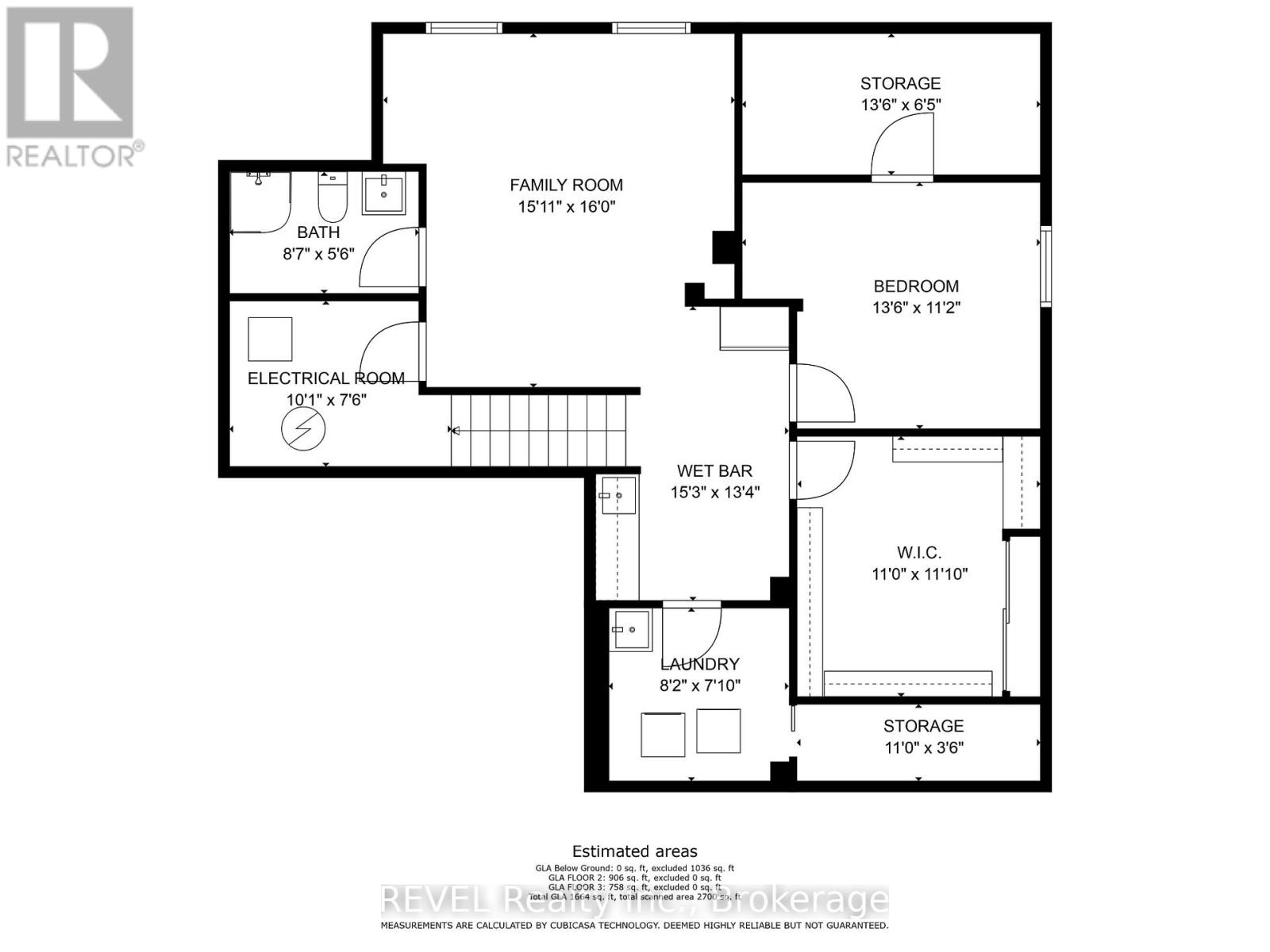1018 Kerby Street Fort Erie, Ontario L2A 0B9
4 Bedroom
4 Bathroom
1,500 - 2,000 ft2
Fireplace
Central Air Conditioning
Forced Air
$899,000
Welcome to the neighbourhood! This well-appointed 4 bedroom, 3.5 bathroom home has many upgrades and is located in a wonderful family-friendly neighbourhood. The park/playground is just steps away and is close to several great schools. This home has plenty of storage, such as a 2 car garage, walk-in closets, and custom-built pantry! Step outside onto your huge stamped concrete patio for a summer BBQ or enjoy making smores by the bonfire in the fully fenced-in yard. This home also offers a fully finished basement that can easily be converted into an in-law suite. (id:47351)
Open House
This property has open houses!
August
23
Saturday
Starts at:
2:00 pm
Ends at:4:00 pm
Property Details
| MLS® Number | X12349524 |
| Property Type | Single Family |
| Community Name | 334 - Crescent Park |
| Equipment Type | Water Heater |
| Features | Carpet Free |
| Parking Space Total | 8 |
| Rental Equipment Type | Water Heater |
Building
| Bathroom Total | 4 |
| Bedrooms Above Ground | 3 |
| Bedrooms Below Ground | 1 |
| Bedrooms Total | 4 |
| Age | 6 To 15 Years |
| Amenities | Fireplace(s) |
| Appliances | Garage Door Opener Remote(s), Water Heater, Dishwasher, Dryer, Garage Door Opener, Hood Fan, Stove, Washer, Refrigerator |
| Basement Development | Finished |
| Basement Type | N/a (finished) |
| Construction Style Attachment | Detached |
| Cooling Type | Central Air Conditioning |
| Exterior Finish | Brick Facing, Vinyl Siding |
| Fireplace Present | Yes |
| Foundation Type | Concrete |
| Half Bath Total | 1 |
| Heating Fuel | Natural Gas |
| Heating Type | Forced Air |
| Stories Total | 2 |
| Size Interior | 1,500 - 2,000 Ft2 |
| Type | House |
| Utility Water | Municipal Water |
Parking
| Attached Garage | |
| Garage |
Land
| Acreage | No |
| Sewer | Sanitary Sewer |
| Size Depth | 30 Ft ,9 In |
| Size Frontage | 17 Ft |
| Size Irregular | 17 X 30.8 Ft |
| Size Total Text | 17 X 30.8 Ft |
| Zoning Description | R2 |
