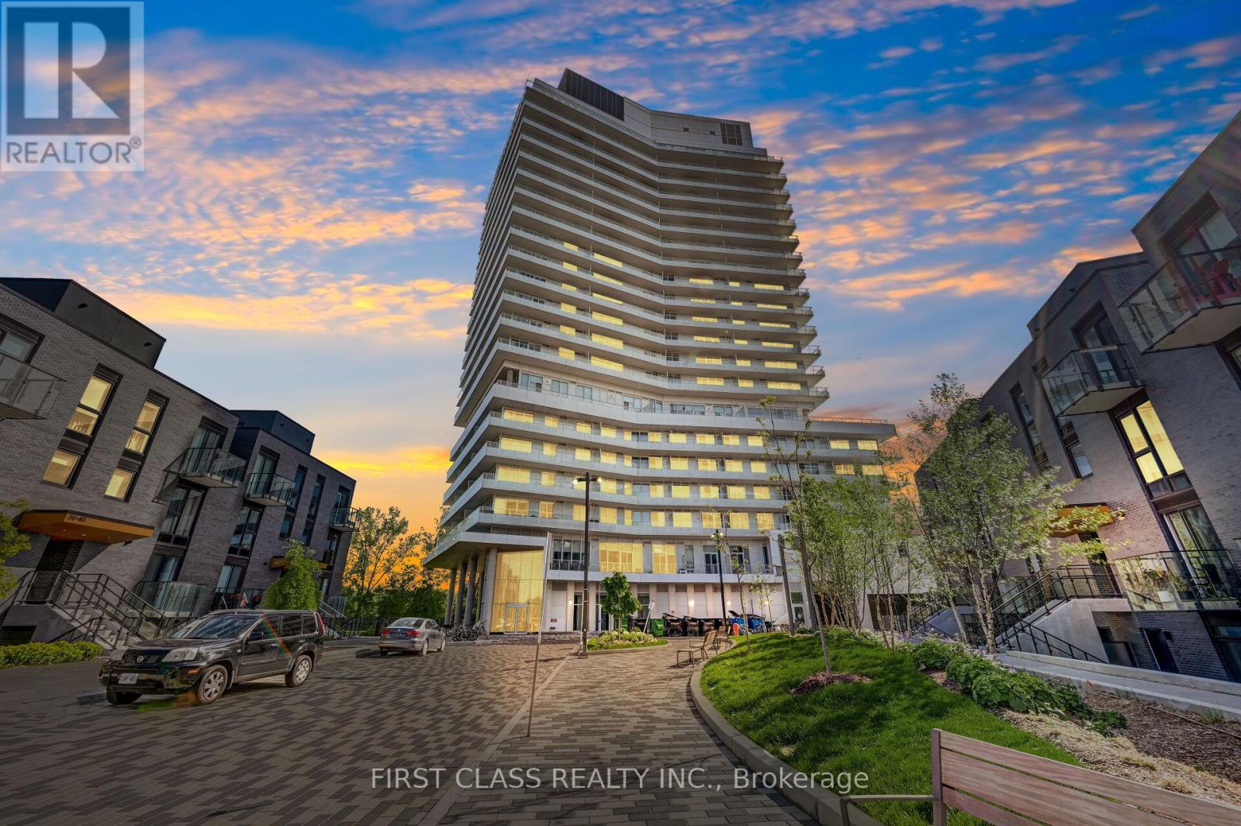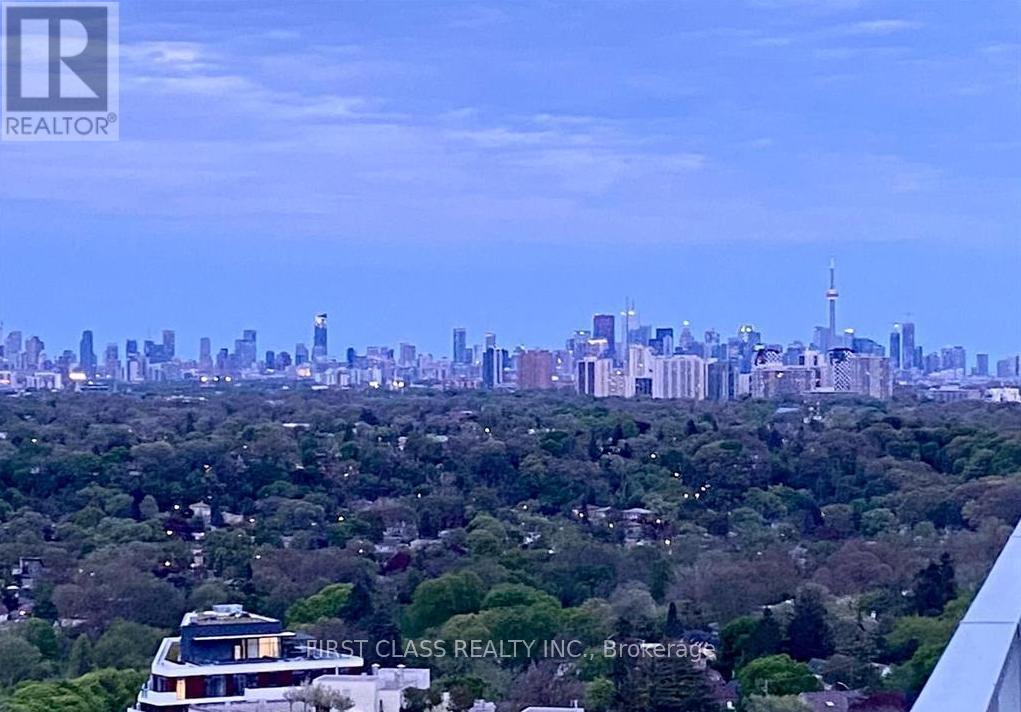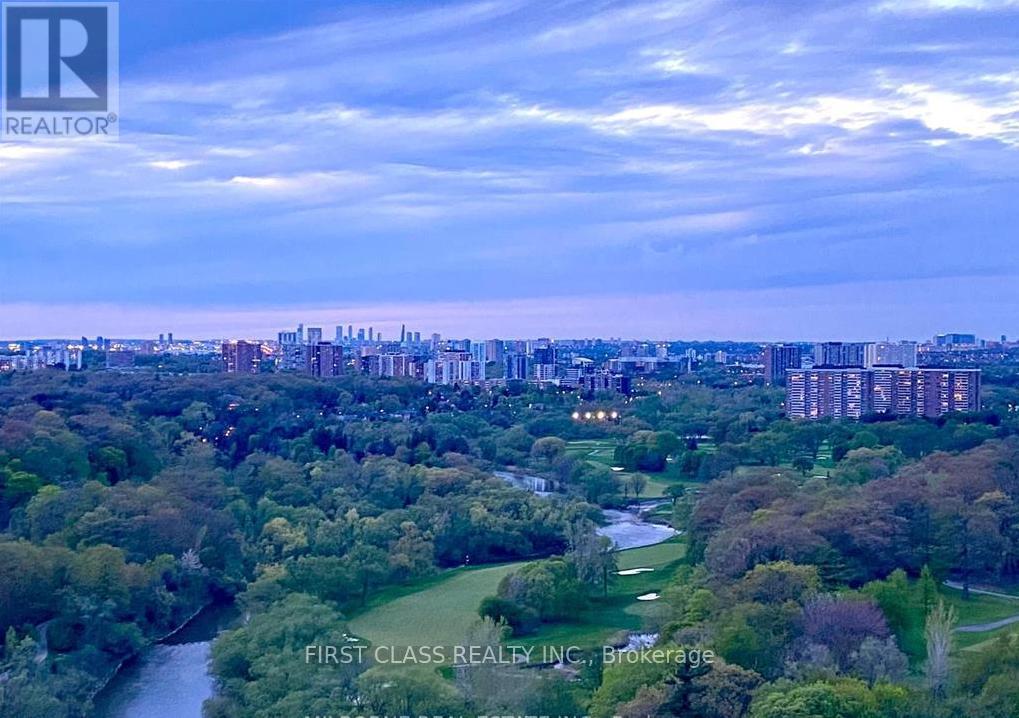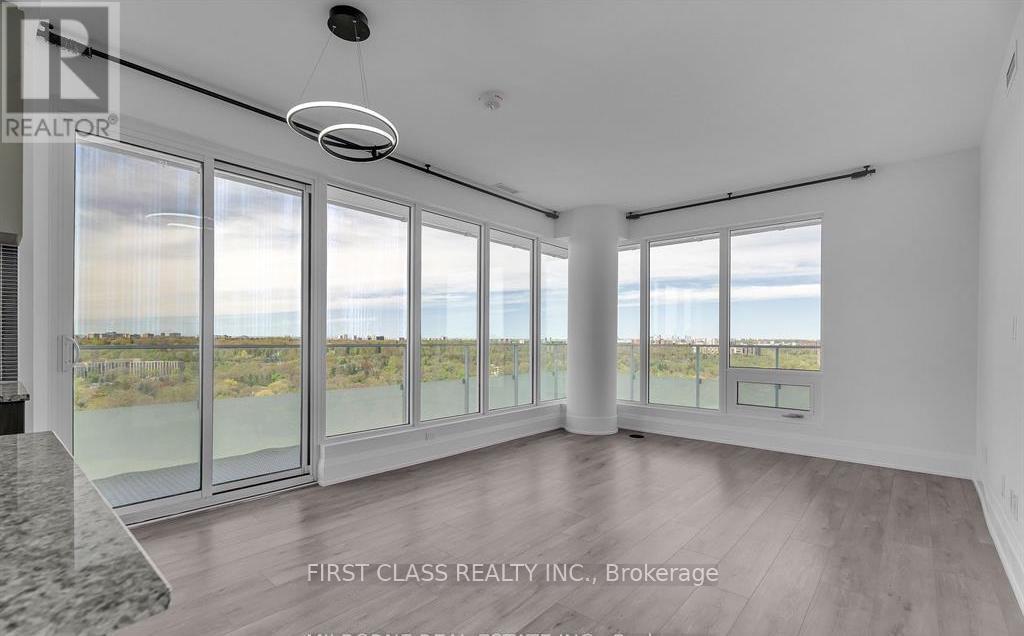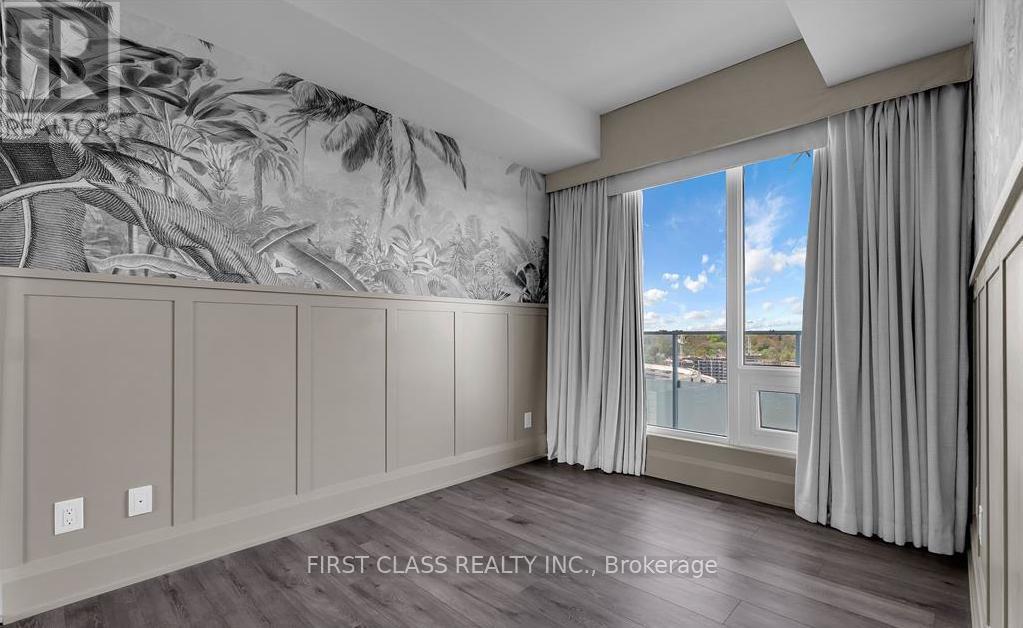1803 - 20 Brin Drive Toronto, Ontario M8X 0B2
$1,079,900Maintenance, Parking, Common Area Maintenance, Insurance
$761.04 Monthly
Maintenance, Parking, Common Area Maintenance, Insurance
$761.04 MonthlyExecutive 1,383SQFT Corner Suite Boasting Unobstructed Wrap-Around Views of Lambton Golf Course, Humber River Trails, and the Downtown Toronto Skyline. Kingsway By The River Condominiums Perfectly Situated In The Heart of Toronto's Prestigious Kingsway Neighbourhood. Freshly Painted, Upgraded Builder Suite With Unique Finishes Including A Kitchen Island, Wine Fridge & Under-Cabinet Valence Lighting & Fixtures. Split Bedroom Floor Plan With A Flex Den Space That Can Be Used As A Home Office, Guest Suite And Much More. Primary Bedroom Includes 4PC Ensuite, Walk-In Closet & Private Access To Large Balcony. Walking Distance To Royal York TTC Station, Bloor West Village & Toronto's Top-Rated Schools. Short Drive To Downtown Toronto & Lake Ontario. Modern Building Amenities Including State-Of-The-Art Fitness Centre, BBQ Terrace (7th Floor), Rooftop & Outdoor Dining Lounge. Private Underground Parking Garage With Visitor's Parking. ** Unit Includes 1 Storage Locker & 2 Parking Spaces (Tandem) ** (id:47351)
Property Details
| MLS® Number | W12349340 |
| Property Type | Single Family |
| Community Name | Edenbridge-Humber Valley |
| Community Features | Pet Restrictions |
| Features | Balcony, In Suite Laundry |
| Parking Space Total | 2 |
Building
| Bathroom Total | 3 |
| Bedrooms Above Ground | 2 |
| Bedrooms Below Ground | 1 |
| Bedrooms Total | 3 |
| Amenities | Exercise Centre, Party Room, Recreation Centre, Visitor Parking, Storage - Locker |
| Appliances | Dishwasher, Microwave, Stove, Window Coverings, Wine Fridge, Refrigerator |
| Cooling Type | Central Air Conditioning |
| Exterior Finish | Brick, Concrete |
| Flooring Type | Laminate |
| Half Bath Total | 1 |
| Heating Fuel | Natural Gas |
| Heating Type | Forced Air |
| Size Interior | 1,000 - 1,199 Ft2 |
| Type | Apartment |
Parking
| Underground | |
| Garage |
Land
| Acreage | No |
Rooms
| Level | Type | Length | Width | Dimensions |
|---|---|---|---|---|
| Main Level | Living Room | 5.18 m | 3.81 m | 5.18 m x 3.81 m |
| Main Level | Dining Room | 5.18 m | 3.81 m | 5.18 m x 3.81 m |
| Main Level | Kitchen | 3.81 m | 2.74 m | 3.81 m x 2.74 m |
| Main Level | Bedroom | 3.35 m | 2.96 m | 3.35 m x 2.96 m |
| Main Level | Bedroom 2 | 3.26 m | 2.71 m | 3.26 m x 2.71 m |
| Main Level | Den | 2.62 m | 1.68 m | 2.62 m x 1.68 m |
