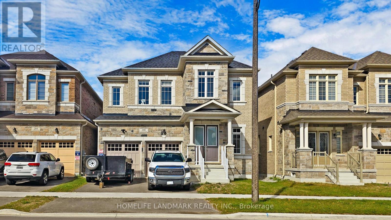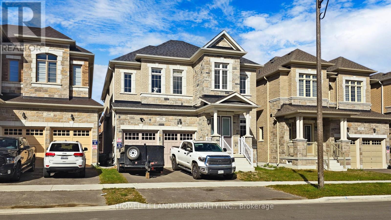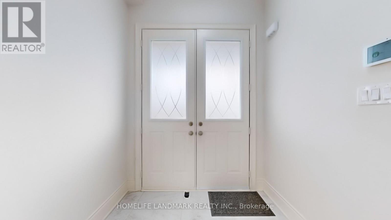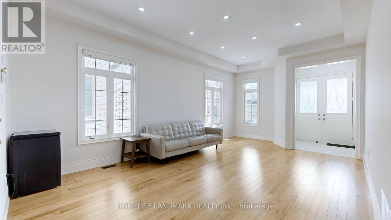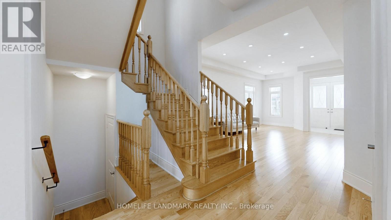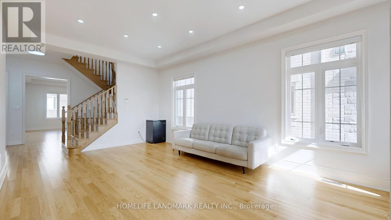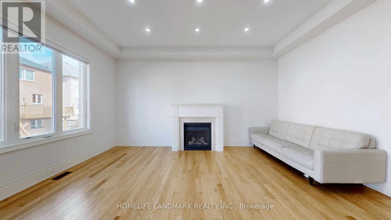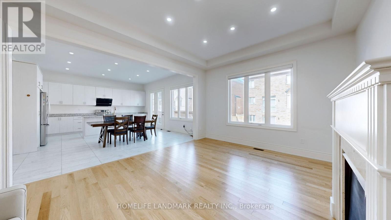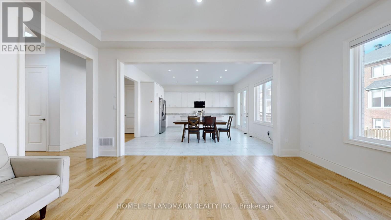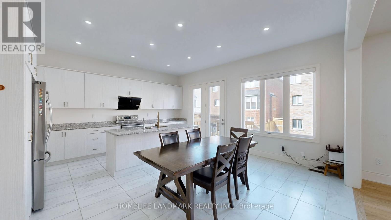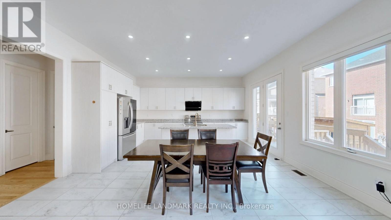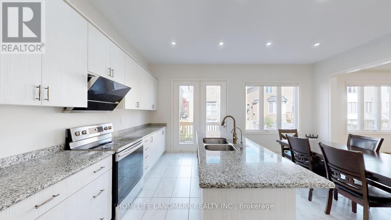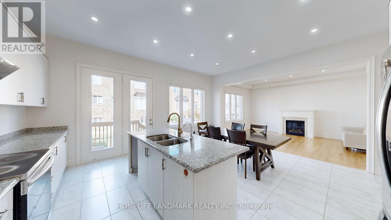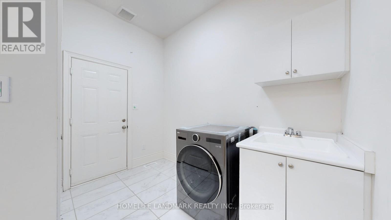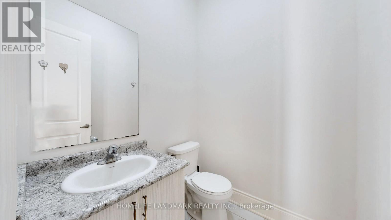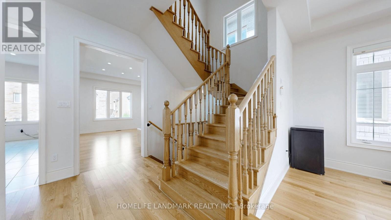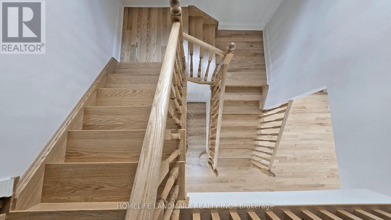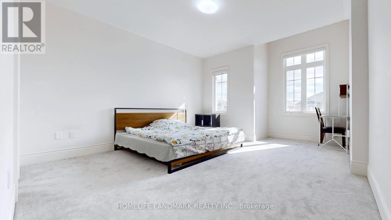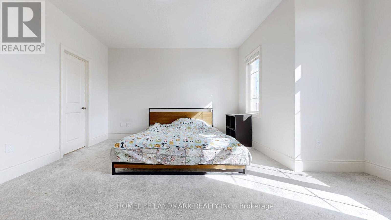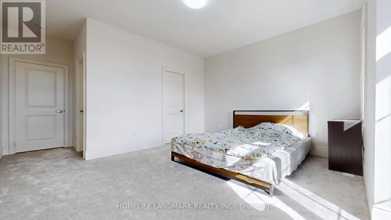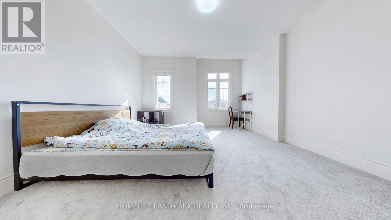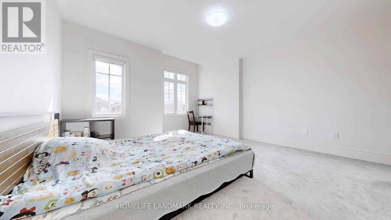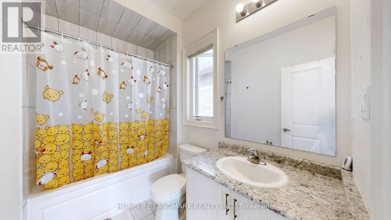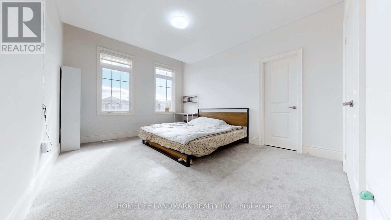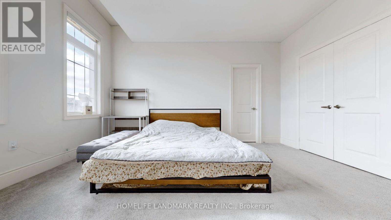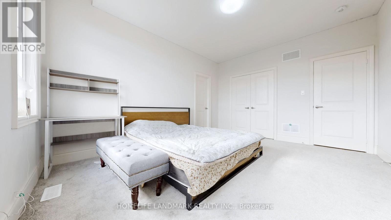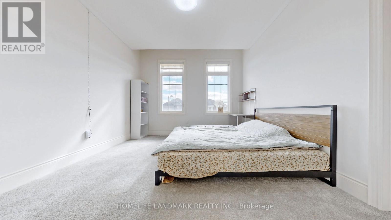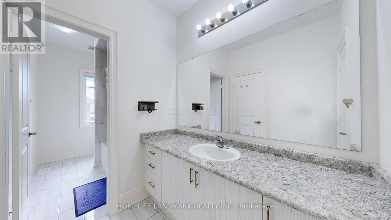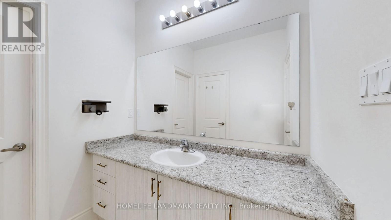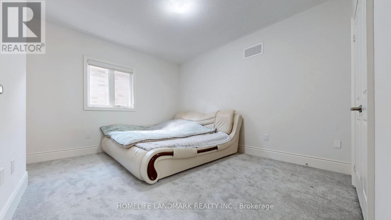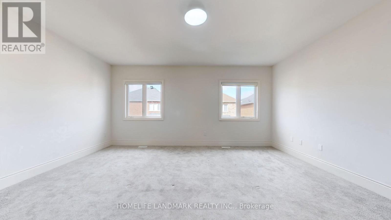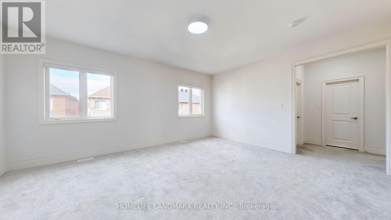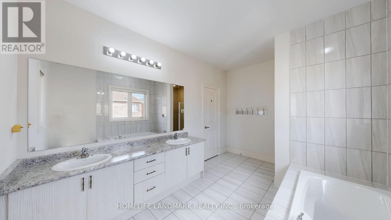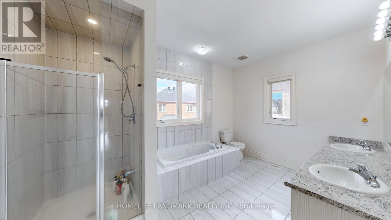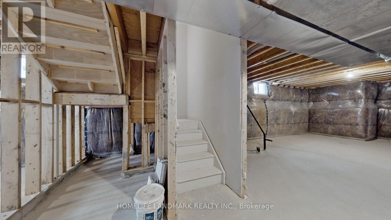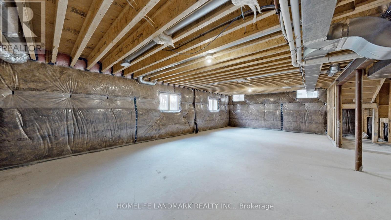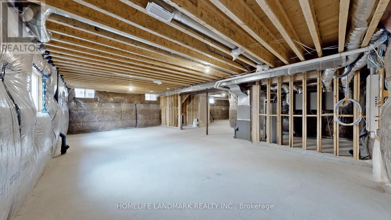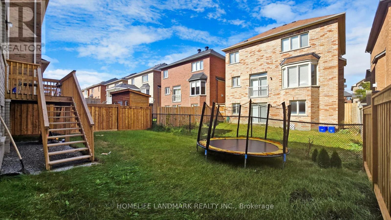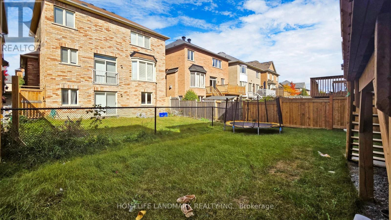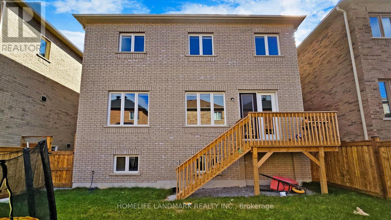4 Bedroom
4 Bathroom
2,500 - 3,000 ft2
Fireplace
Central Air Conditioning
Forced Air
$4,200 Monthly
Welcome to your dream rental home at 208 Wesmina Ave in the heart of Stouffville! Built by Starlane Homes and just one year new, this beautifully maintained residence offers 2,983 sq ft of luxurious living space with an exceptional layout. Enjoy 10 ft ceilings on the main floor and 9 ft ceilings upstairs, creating a spacious and open atmosphere. Featuring 4 large bedrooms, 4 bathrooms, a 200 Amp electrical panel, and hardwood floors throughout the main level. The bright basement includes 9 ft ceilings, upgraded raised windows, and a walk-up for separate access. Located in a family-friendly neighborhood close to parks, top schools, splash pads, and trails. Easy access to Hwy 404, 407, 7, GO Train and bus routes. Minutes to Markham, Scarborough, and Pickering. A must-see executive rental! (id:47351)
Property Details
|
MLS® Number
|
N12349082 |
|
Property Type
|
Single Family |
|
Community Name
|
Stouffville |
|
Parking Space Total
|
4 |
Building
|
Bathroom Total
|
4 |
|
Bedrooms Above Ground
|
4 |
|
Bedrooms Total
|
4 |
|
Appliances
|
Stove, Washer, Refrigerator |
|
Basement Development
|
Unfinished |
|
Basement Type
|
N/a (unfinished) |
|
Construction Style Attachment
|
Detached |
|
Cooling Type
|
Central Air Conditioning |
|
Exterior Finish
|
Brick |
|
Fireplace Present
|
Yes |
|
Flooring Type
|
Hardwood, Ceramic, Carpeted |
|
Foundation Type
|
Concrete |
|
Half Bath Total
|
1 |
|
Heating Fuel
|
Natural Gas |
|
Heating Type
|
Forced Air |
|
Stories Total
|
2 |
|
Size Interior
|
2,500 - 3,000 Ft2 |
|
Type
|
House |
|
Utility Water
|
Municipal Water |
Parking
Land
|
Acreage
|
No |
|
Sewer
|
Sanitary Sewer |
|
Size Depth
|
29 Ft ,3 In |
|
Size Frontage
|
12 Ft ,2 In |
|
Size Irregular
|
12.2 X 29.3 Ft |
|
Size Total Text
|
12.2 X 29.3 Ft |
Rooms
| Level |
Type |
Length |
Width |
Dimensions |
|
Second Level |
Primary Bedroom |
5.48 m |
4.57 m |
5.48 m x 4.57 m |
|
Second Level |
Bedroom 2 |
3.87 m |
3.65 m |
3.87 m x 3.65 m |
|
Second Level |
Bedroom 3 |
4.57 m |
3.65 m |
4.57 m x 3.65 m |
|
Second Level |
Bedroom 4 |
4.99 m |
4.14 m |
4.99 m x 4.14 m |
|
Basement |
Recreational, Games Room |
|
|
Measurements not available |
|
Main Level |
Living Room |
6.7 m |
4.02 m |
6.7 m x 4.02 m |
|
Main Level |
Dining Room |
6.7 m |
4.02 m |
6.7 m x 4.02 m |
|
Main Level |
Family Room |
5.3 m |
3.96 m |
5.3 m x 3.96 m |
|
Main Level |
Kitchen |
5.3 m |
3.96 m |
5.3 m x 3.96 m |
|
Main Level |
Eating Area |
5.3 m |
3.04 m |
5.3 m x 3.04 m |
https://www.realtor.ca/real-estate/28743264/208-wesmina-avenue-whitchurch-stouffville-stouffville-stouffville
