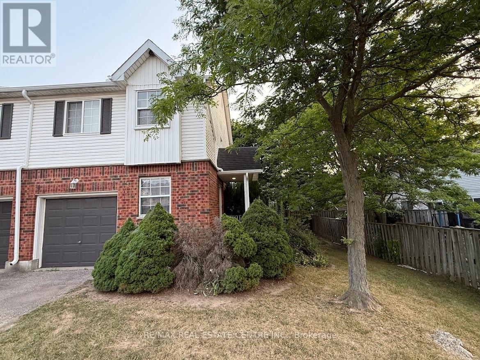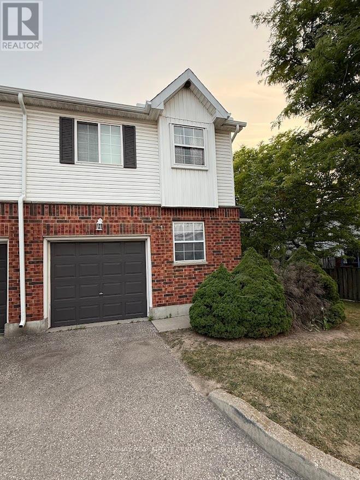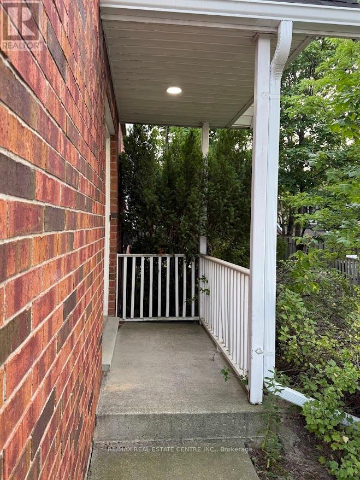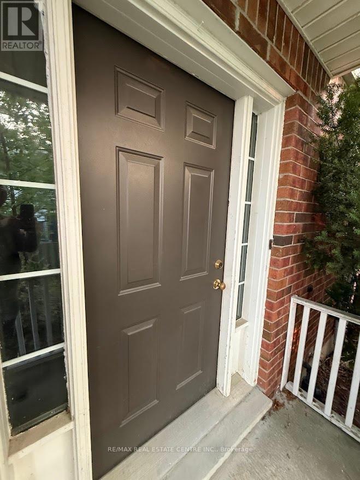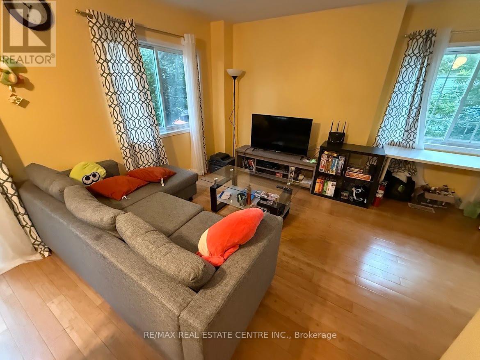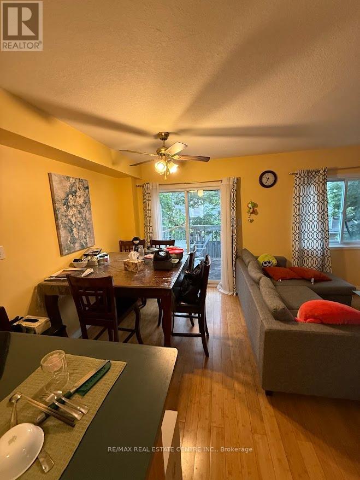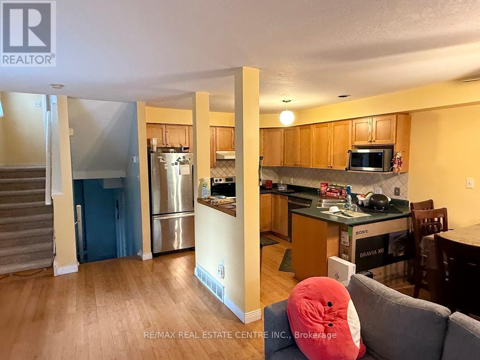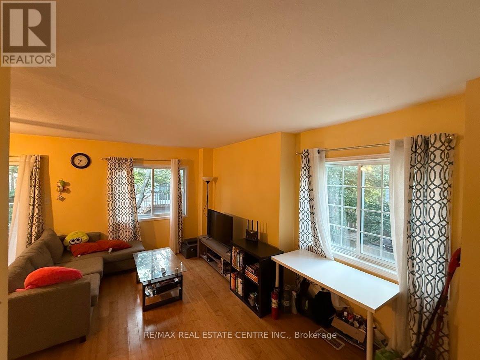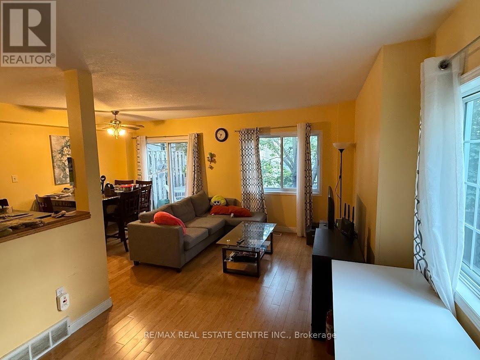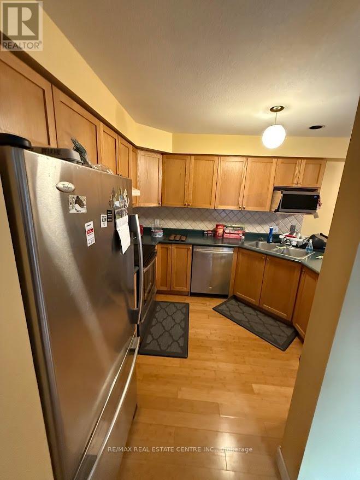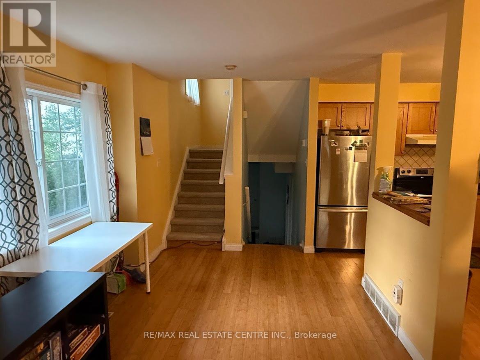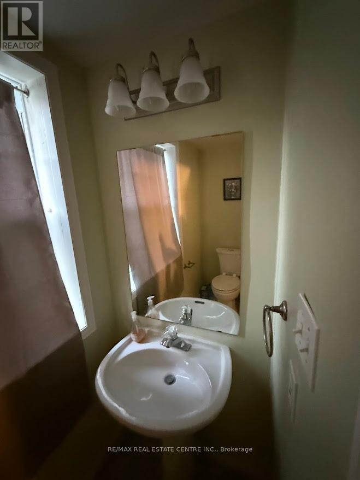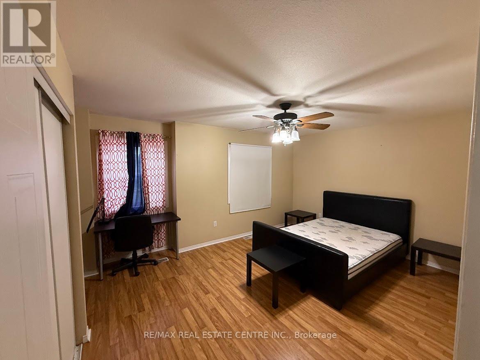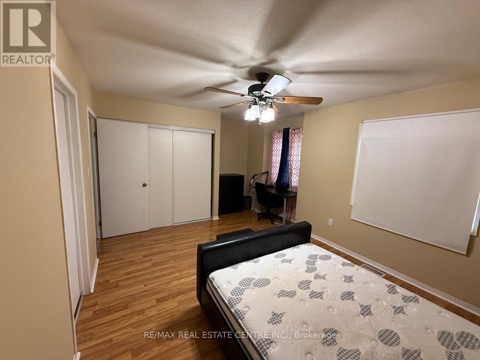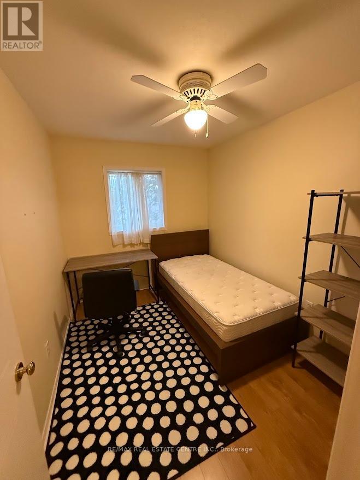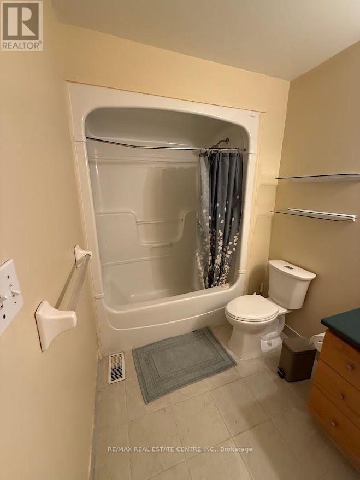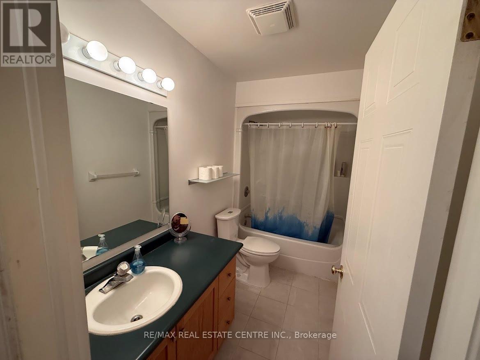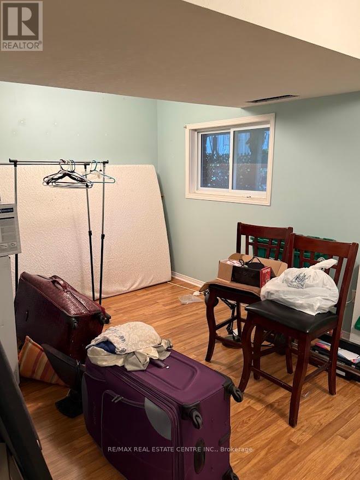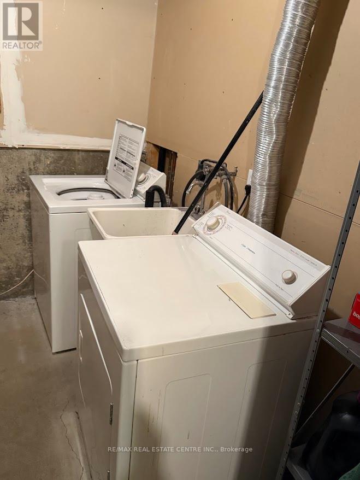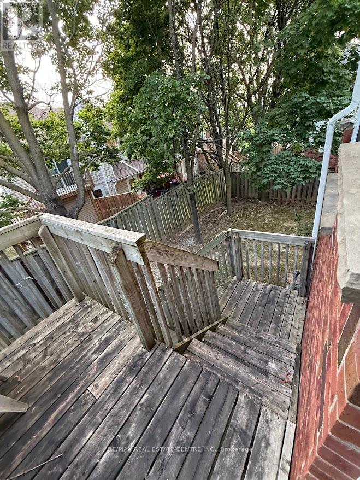4 Bedroom
3 Bathroom
1,200 - 1,399 ft2
Central Air Conditioning
Forced Air
$2,400 Monthly
This bright and modern, fully furnished corner end unit townhouse offers approximately 1,500 sq. ft. of stylish living space, bathed in natural light. The unique layout features a private master suite on its own level, plus two additional generously sized bedrooms, perfect for both comfort and privacy. An open concept kitchen and family room create the ideal space for entertaining, while the fully finished recreation room provides even more living space for your family's needs. Step outside to a beautiful backyard for fresh air and relaxation. The kitchen comes equipped with stainless steel appliances, fridge, stove, dishwasher, and over- the-range microwave. Located in a vibrant, family-friendly neighborhood, you're just minutes from the expressway, Boardwalk Shopping Centre, libraries, schools, and countless amenities. The University of Waterloo and Wilfrid Laurier University are only a short drive away, with shopping malls and bus stops conveniently close. A modern home with location, comfort, and style. Come see it before it's gone! This sought-after, well-managed complex is located in one of the area's most desirable neighborhoods. (id:47351)
Property Details
|
MLS® Number
|
X12349039 |
|
Property Type
|
Single Family |
|
Community Features
|
Pet Restrictions |
|
Equipment Type
|
Water Heater |
|
Parking Space Total
|
2 |
|
Rental Equipment Type
|
Water Heater |
Building
|
Bathroom Total
|
3 |
|
Bedrooms Above Ground
|
3 |
|
Bedrooms Below Ground
|
1 |
|
Bedrooms Total
|
4 |
|
Appliances
|
Dishwasher, Dryer, Garage Door Opener, Microwave, Range, Stove, Washer, Window Coverings, Refrigerator |
|
Basement Development
|
Finished |
|
Basement Type
|
N/a (finished) |
|
Cooling Type
|
Central Air Conditioning |
|
Exterior Finish
|
Brick, Vinyl Siding |
|
Half Bath Total
|
1 |
|
Heating Fuel
|
Natural Gas |
|
Heating Type
|
Forced Air |
|
Stories Total
|
3 |
|
Size Interior
|
1,200 - 1,399 Ft2 |
|
Type
|
Row / Townhouse |
Parking
Land
Rooms
| Level |
Type |
Length |
Width |
Dimensions |
|
Second Level |
Primary Bedroom |
|
|
Measurements not available |
|
Third Level |
Bedroom 2 |
|
|
Measurements not available |
|
Third Level |
Bedroom 3 |
|
|
Measurements not available |
|
Main Level |
Living Room |
|
|
Measurements not available |
|
Main Level |
Dining Room |
|
|
Measurements not available |
|
Main Level |
Kitchen |
|
|
Measurements not available |
https://www.realtor.ca/real-estate/28743187/1-185-highland-crescent-kitchener
