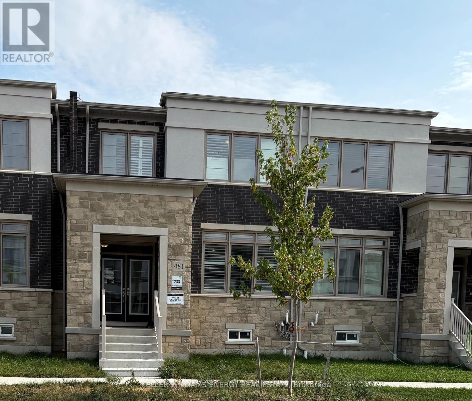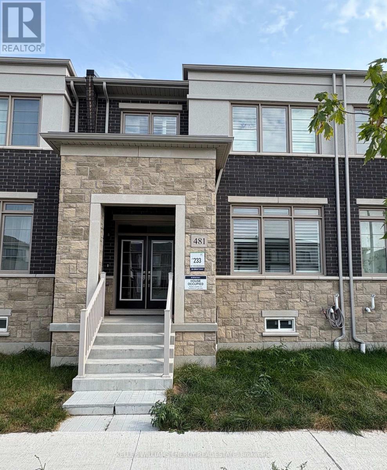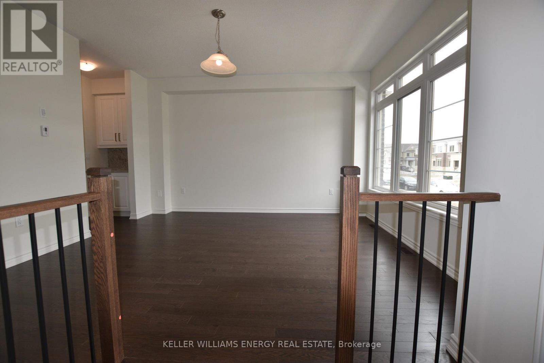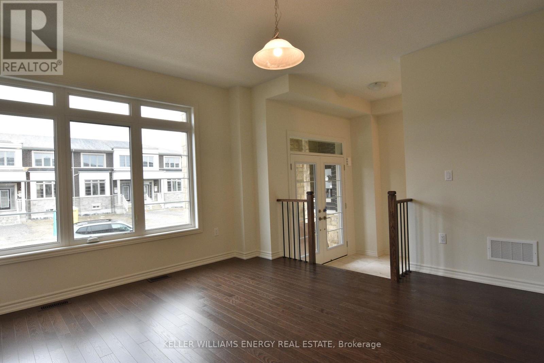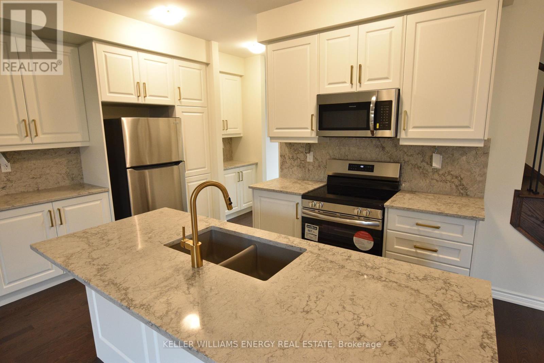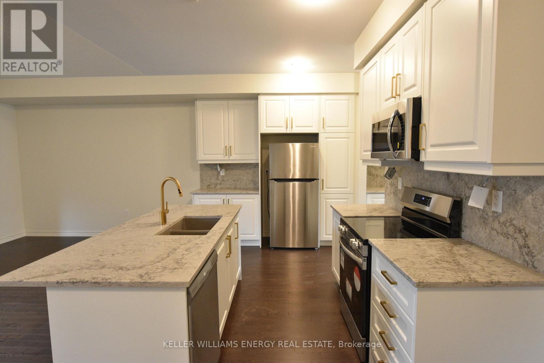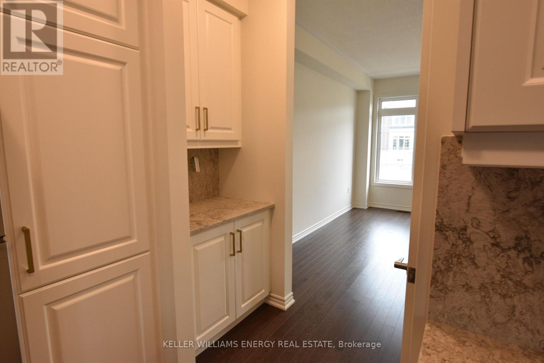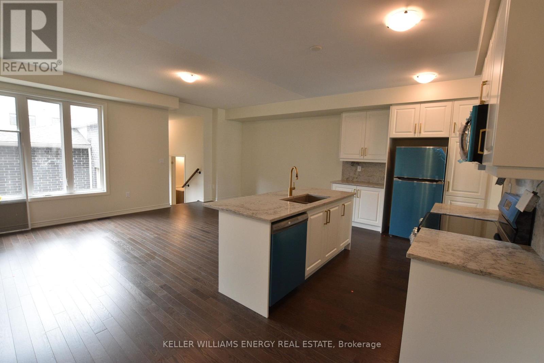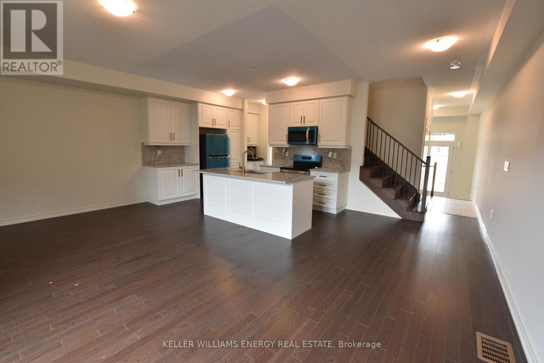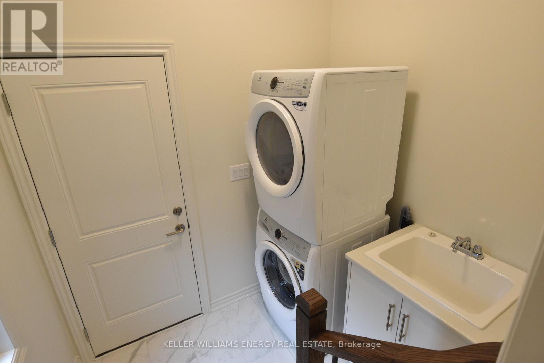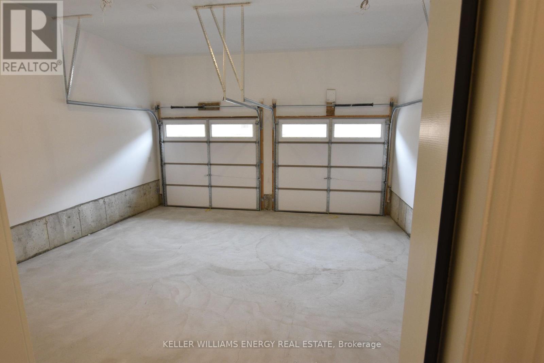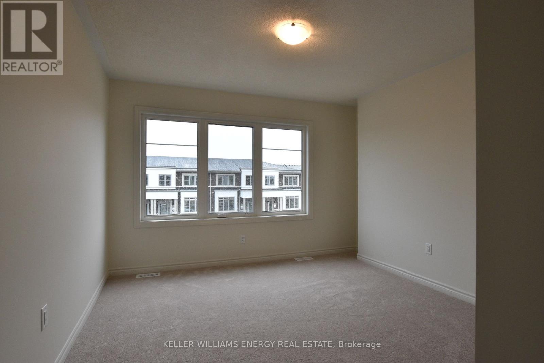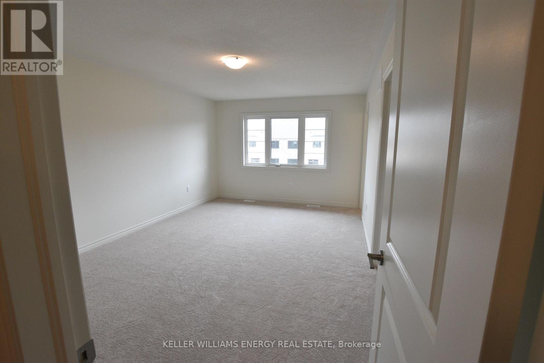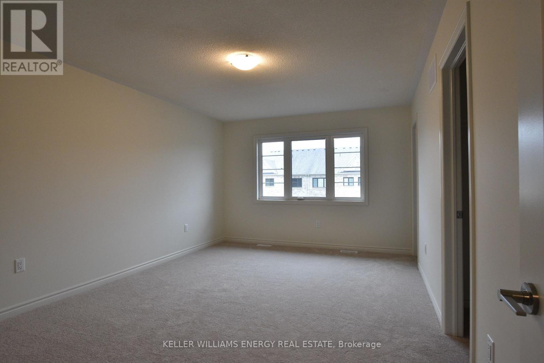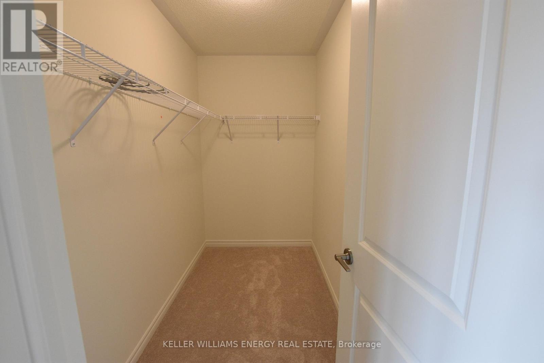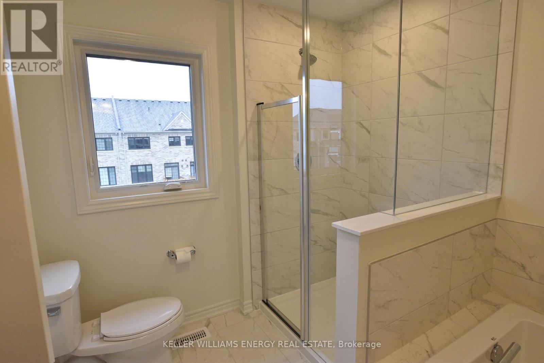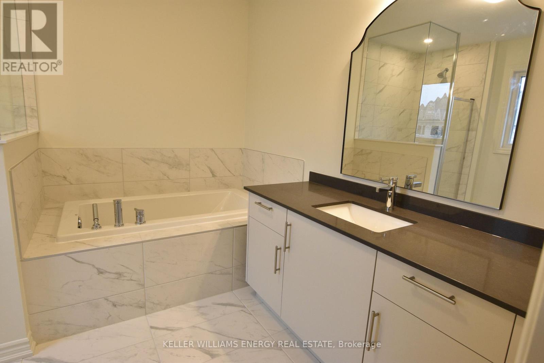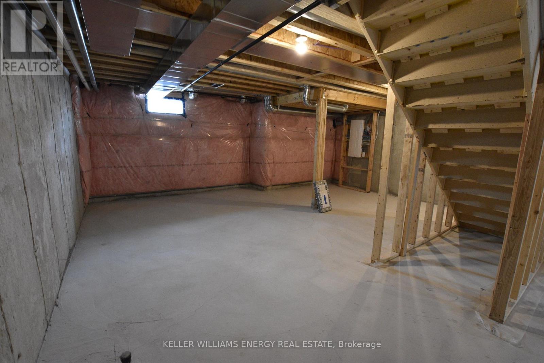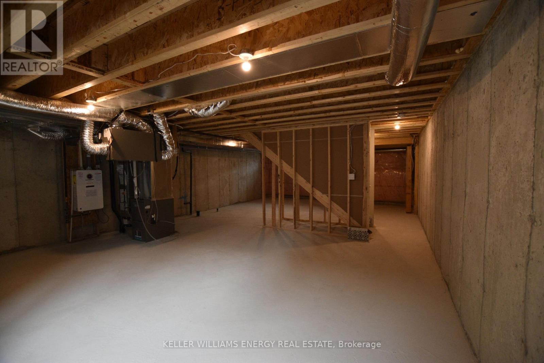3 Bedroom
3 Bathroom
1,500 - 2,000 ft2
Fireplace
Central Air Conditioning
Forced Air
$3,400 Monthly
Welcome to this gorgeous one year old 3 bed, 3 bath freehold townhome in Whitby. The open concept main floor features hardwood flooring, a beautiful upgraded kitchen with a large island, stainless steel appliances, eat-in breakfast area, a butlers pantry, main floor laundry and an entrance to the double car garage. The second floor includes an oversized primary bedroom with a walk-in closet, a 4 pc ensuite with a soaker tub and separate glass shower. Bedrooms 2 & 3 are both a great size. This home is located close to great schools, parks, shopping, 412,401 and 407. Tenant is responsible for tenant insurance, lawn maintenance, snow removal, all utilities (heat, hydro, water) & hwt rental. Use of the unfinished basement is included. (id:47351)
Property Details
|
MLS® Number
|
E12348955 |
|
Property Type
|
Single Family |
|
Community Name
|
Rural Whitby |
|
Amenities Near By
|
Schools, Public Transit, Park, Place Of Worship |
|
Equipment Type
|
Water Heater |
|
Features
|
In Suite Laundry |
|
Parking Space Total
|
2 |
|
Rental Equipment Type
|
Water Heater |
Building
|
Bathroom Total
|
3 |
|
Bedrooms Above Ground
|
3 |
|
Bedrooms Total
|
3 |
|
Age
|
New Building |
|
Amenities
|
Fireplace(s) |
|
Appliances
|
Water Heater, Dishwasher, Dryer, Microwave, Stove, Washer, Refrigerator |
|
Basement Development
|
Unfinished |
|
Basement Type
|
N/a (unfinished) |
|
Construction Style Attachment
|
Attached |
|
Cooling Type
|
Central Air Conditioning |
|
Exterior Finish
|
Brick |
|
Fireplace Present
|
Yes |
|
Fireplace Total
|
1 |
|
Flooring Type
|
Hardwood, Carpeted |
|
Foundation Type
|
Concrete |
|
Half Bath Total
|
1 |
|
Heating Fuel
|
Natural Gas |
|
Heating Type
|
Forced Air |
|
Stories Total
|
2 |
|
Size Interior
|
1,500 - 2,000 Ft2 |
|
Type
|
Row / Townhouse |
|
Utility Water
|
Municipal Water |
Parking
Land
|
Acreage
|
No |
|
Land Amenities
|
Schools, Public Transit, Park, Place Of Worship |
|
Sewer
|
Sanitary Sewer |
Rooms
| Level |
Type |
Length |
Width |
Dimensions |
|
Second Level |
Primary Bedroom |
3.51 m |
5.16 m |
3.51 m x 5.16 m |
|
Second Level |
Bedroom 2 |
3.38 m |
3.66 m |
3.38 m x 3.66 m |
|
Second Level |
Bedroom 3 |
2.92 m |
3.05 m |
2.92 m x 3.05 m |
|
Main Level |
Dining Room |
3.68 m |
4.93 m |
3.68 m x 4.93 m |
|
Main Level |
Kitchen |
3.96 m |
2.57 m |
3.96 m x 2.57 m |
|
Main Level |
Eating Area |
2.41 m |
2.57 m |
2.41 m x 2.57 m |
|
Main Level |
Family Room |
6.4 m |
3.73 m |
6.4 m x 3.73 m |
https://www.realtor.ca/real-estate/28742903/481-twin-streams-road-whitby-rural-whitby
