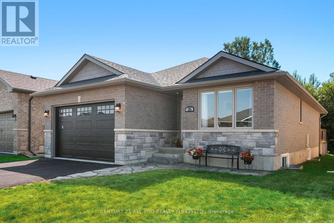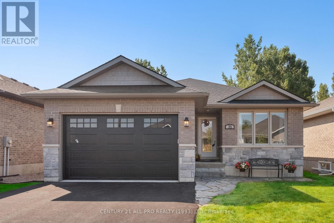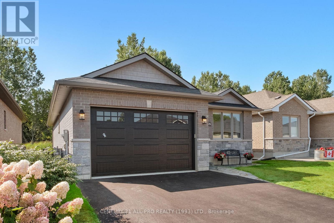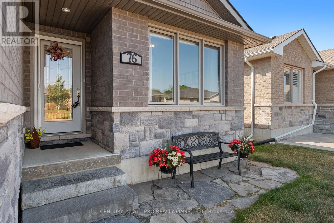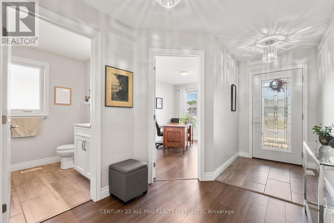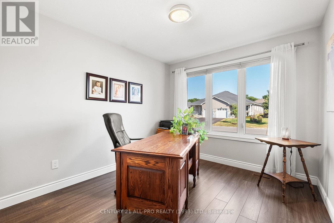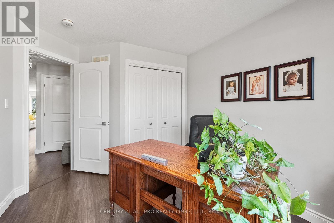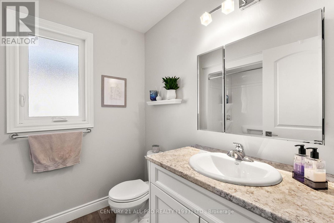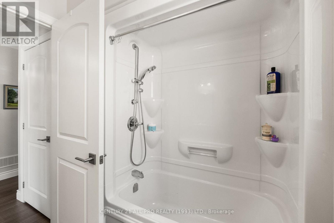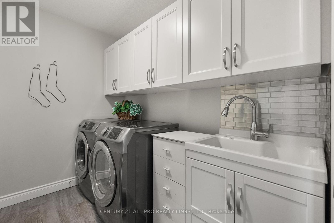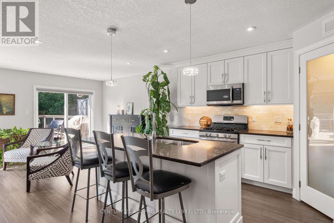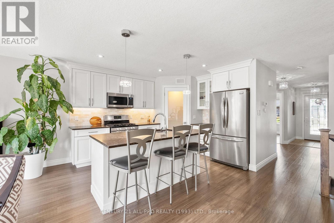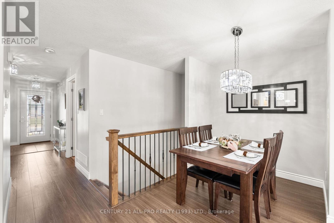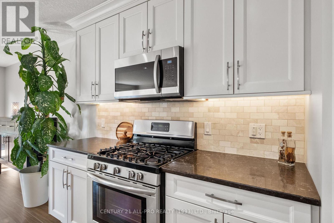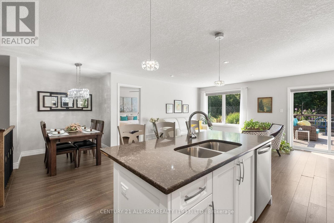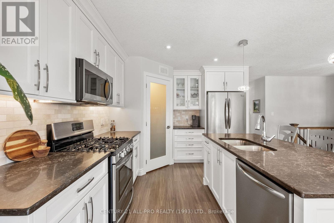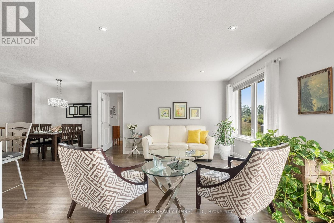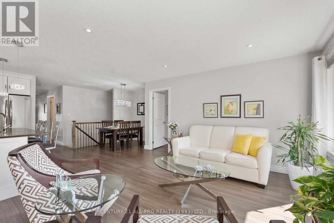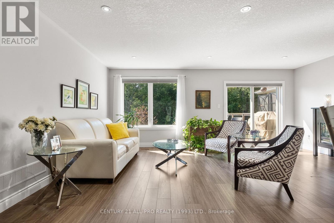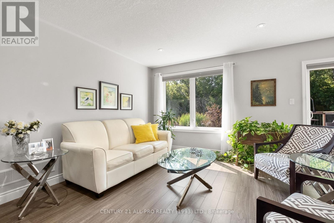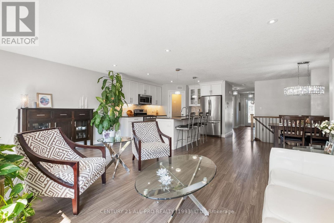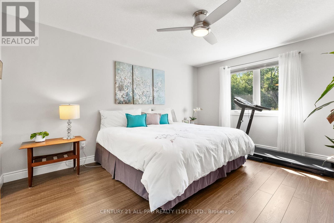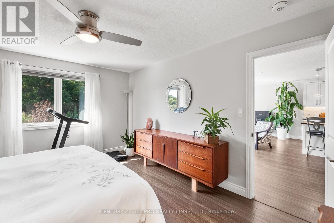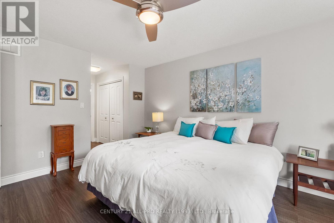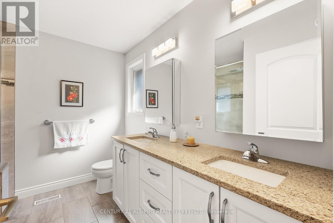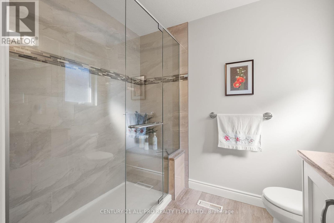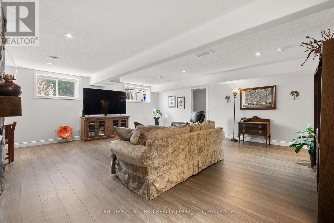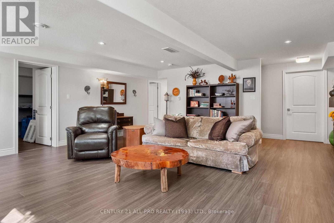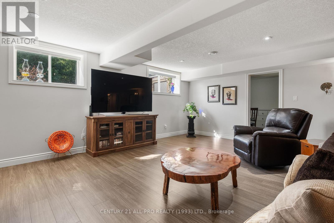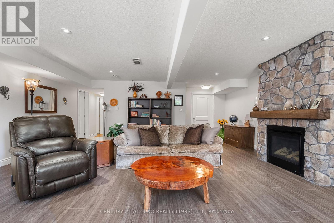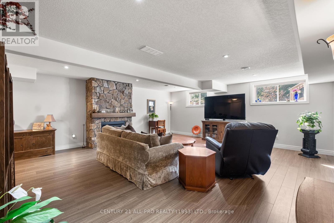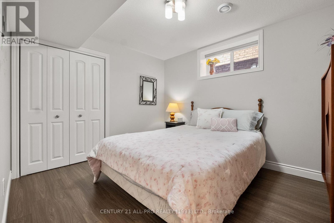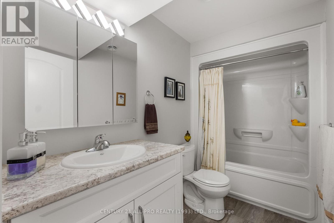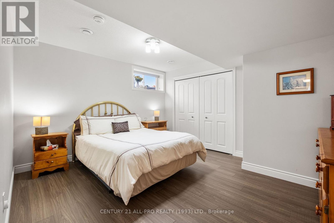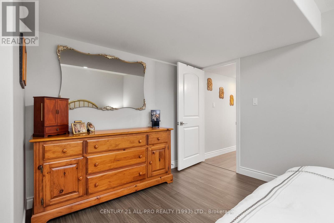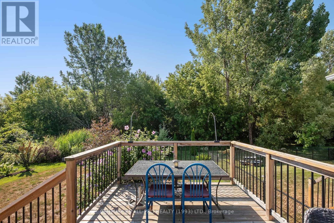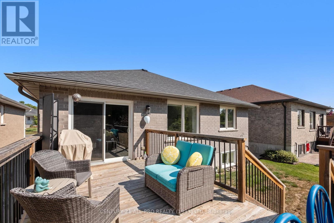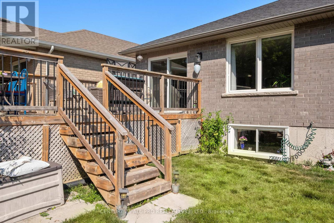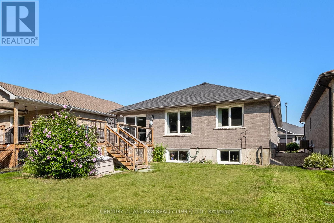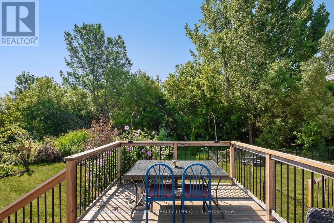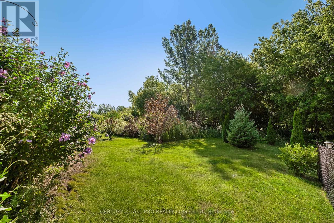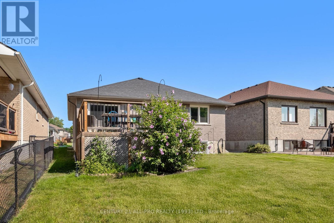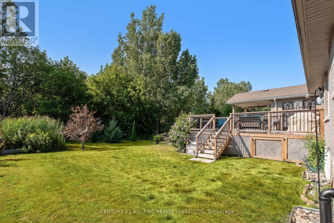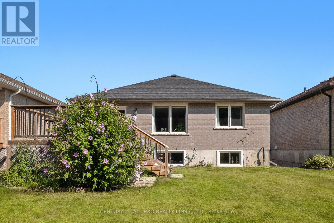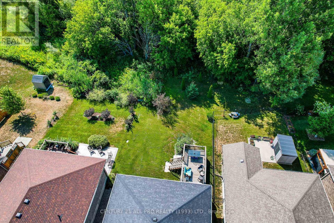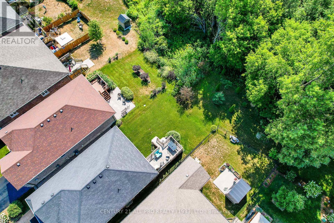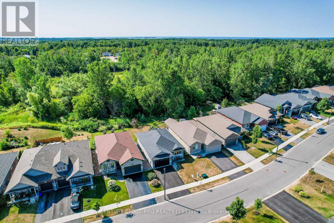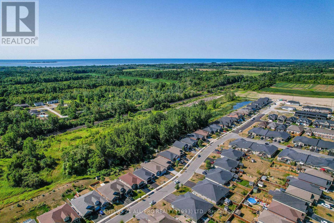4 Bedroom
3 Bathroom
1,100 - 1,500 ft2
Bungalow
Fireplace
Central Air Conditioning
Forced Air
$774,900
Welcome Home! This stunning brick and stone bungalow has been lovingly cared for and is ready to welcome its new family. Situated in a desirable neighborhood and backing onto a tranquil green space, this property is an ideal choice. The main floor features a spacious open-concept design with a kitchen, dining area, and living room that offers picturesque views of the surrounding trees and easy access to a spacious deck. The primary suite is a serene oasis with double closets and a roomy 4-piece ensuite, while the second bedroom serves as a functional home office with plenty of natural light. Additional features include a 4-piece bathroom, laundry room with garage access, and a beautifully finished basement designed with flexibility in mind. The basement highlights include a large rec room with a stone gas fireplace, hobby room, two spacious bedrooms, utility room, and 4-piece bathroom. Simply move in and make this beautiful home yours! (id:47351)
Property Details
|
MLS® Number
|
X12348897 |
|
Property Type
|
Single Family |
|
Community Name
|
Brighton |
|
Equipment Type
|
Water Heater, Water Heater - Tankless |
|
Features
|
Backs On Greenbelt, Flat Site |
|
Parking Space Total
|
2 |
|
Rental Equipment Type
|
Water Heater, Water Heater - Tankless |
|
Structure
|
Deck |
Building
|
Bathroom Total
|
3 |
|
Bedrooms Above Ground
|
2 |
|
Bedrooms Below Ground
|
2 |
|
Bedrooms Total
|
4 |
|
Age
|
6 To 15 Years |
|
Amenities
|
Fireplace(s) |
|
Appliances
|
Garage Door Opener Remote(s), Water Meter, Dishwasher, Dryer, Microwave, Stove, Washer, Window Coverings, Refrigerator |
|
Architectural Style
|
Bungalow |
|
Basement Development
|
Finished |
|
Basement Type
|
Full (finished) |
|
Construction Style Attachment
|
Detached |
|
Cooling Type
|
Central Air Conditioning |
|
Exterior Finish
|
Brick, Stone |
|
Fireplace Present
|
Yes |
|
Fireplace Total
|
1 |
|
Foundation Type
|
Poured Concrete |
|
Heating Fuel
|
Natural Gas |
|
Heating Type
|
Forced Air |
|
Stories Total
|
1 |
|
Size Interior
|
1,100 - 1,500 Ft2 |
|
Type
|
House |
|
Utility Water
|
Municipal Water |
Parking
Land
|
Acreage
|
No |
|
Sewer
|
Sanitary Sewer |
|
Size Depth
|
110 Ft ,1 In |
|
Size Frontage
|
44 Ft |
|
Size Irregular
|
44 X 110.1 Ft |
|
Size Total Text
|
44 X 110.1 Ft|under 1/2 Acre |
|
Zoning Description
|
R2-29 |
Rooms
| Level |
Type |
Length |
Width |
Dimensions |
|
Basement |
Bedroom 3 |
2.97 m |
3.57 m |
2.97 m x 3.57 m |
|
Basement |
Bedroom 4 |
4.11 m |
3.46 m |
4.11 m x 3.46 m |
|
Basement |
Bathroom |
2.97 m |
1.73 m |
2.97 m x 1.73 m |
|
Basement |
Utility Room |
4.98 m |
1.71 m |
4.98 m x 1.71 m |
|
Basement |
Recreational, Games Room |
6.13 m |
7.53 m |
6.13 m x 7.53 m |
|
Basement |
Office |
2.97 m |
3.85 m |
2.97 m x 3.85 m |
|
Main Level |
Kitchen |
3.25 m |
4.19 m |
3.25 m x 4.19 m |
|
Main Level |
Bathroom |
2.14 m |
2.31 m |
2.14 m x 2.31 m |
|
Main Level |
Bathroom |
2.55 m |
2.86 m |
2.55 m x 2.86 m |
|
Main Level |
Dining Room |
3.76 m |
4.25 m |
3.76 m x 4.25 m |
|
Main Level |
Living Room |
5.8 m |
3.56 m |
5.8 m x 3.56 m |
|
Main Level |
Laundry Room |
2.62 m |
1.72 m |
2.62 m x 1.72 m |
|
Main Level |
Foyer |
2.33 m |
4.97 m |
2.33 m x 4.97 m |
|
Main Level |
Primary Bedroom |
3.76 m |
6.77 m |
3.76 m x 6.77 m |
|
Main Level |
Bedroom |
3.05 m |
3.83 m |
3.05 m x 3.83 m |
https://www.realtor.ca/real-estate/28742814/76-royal-gala-drive-brighton-brighton
