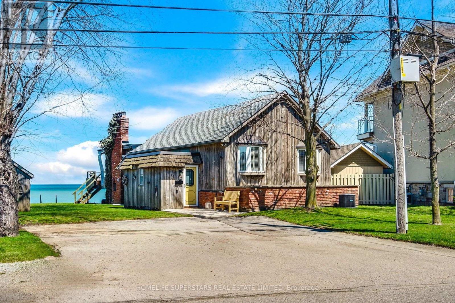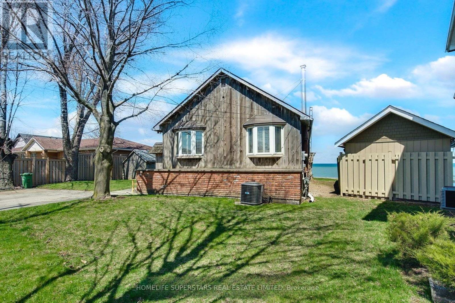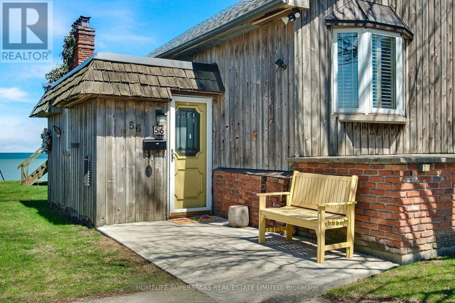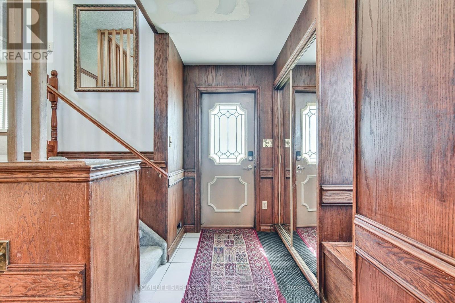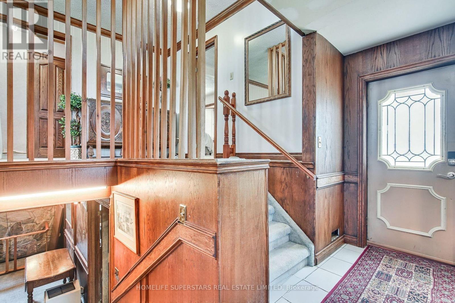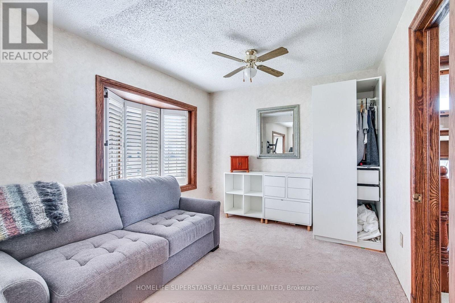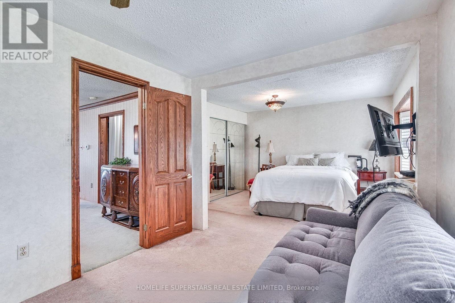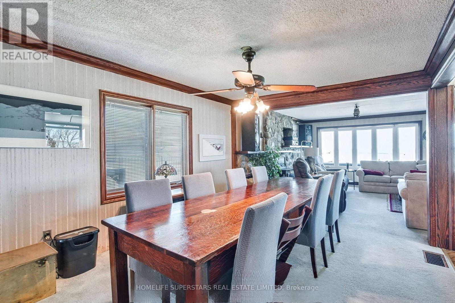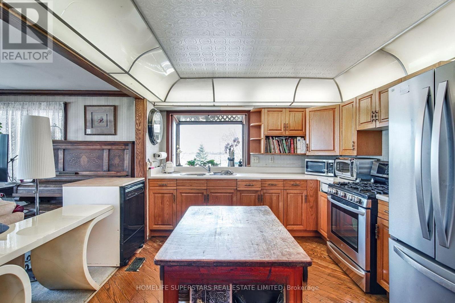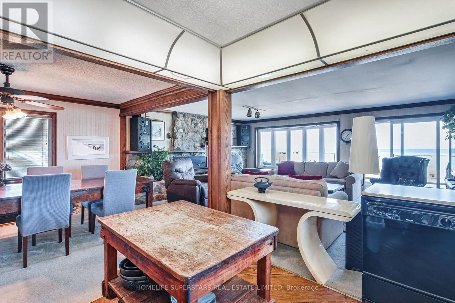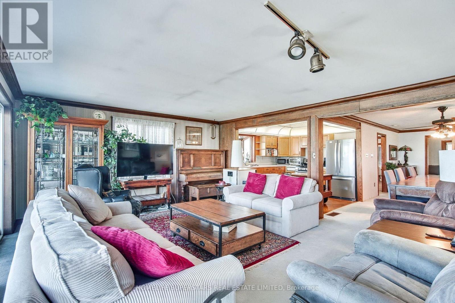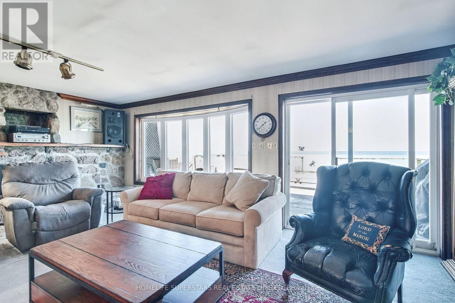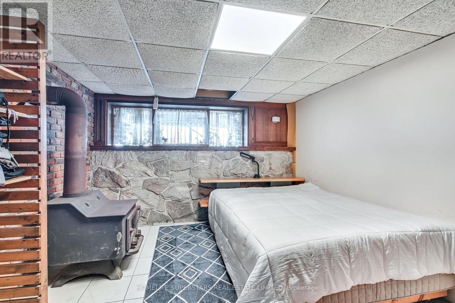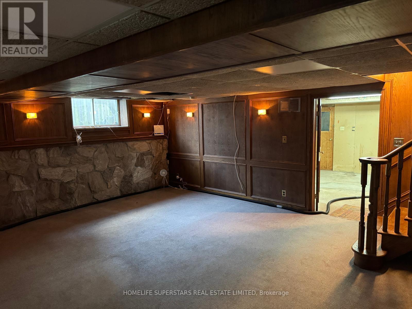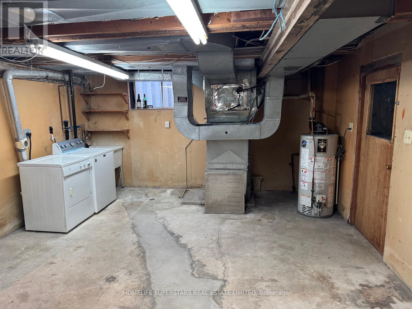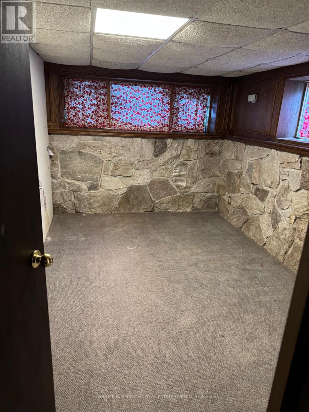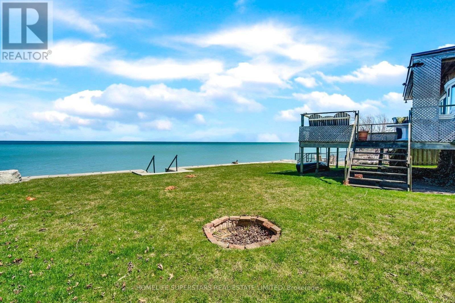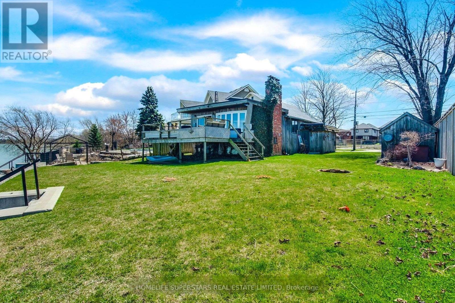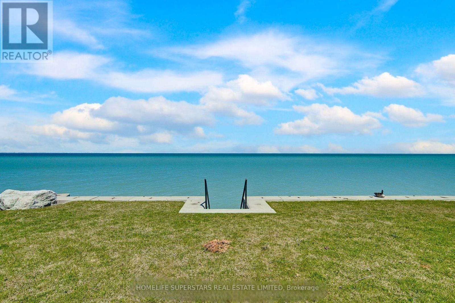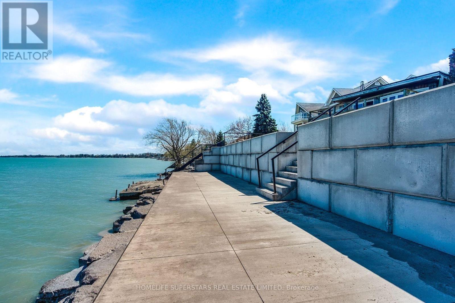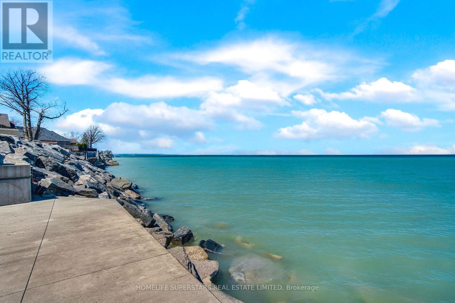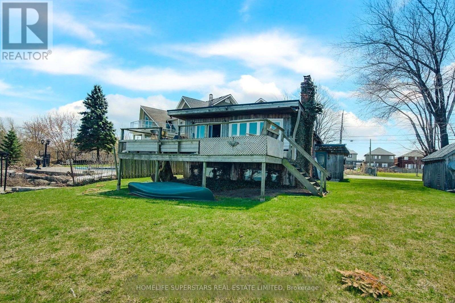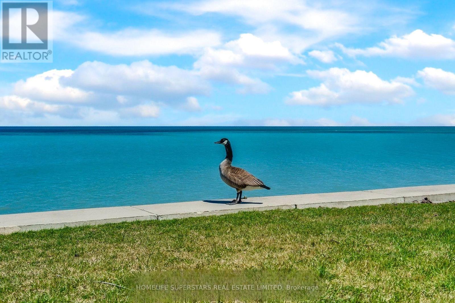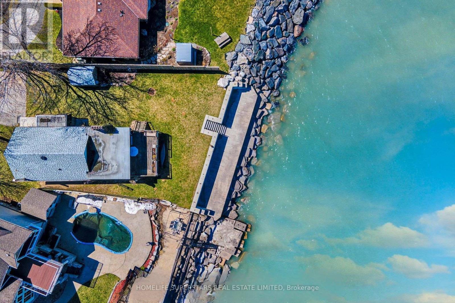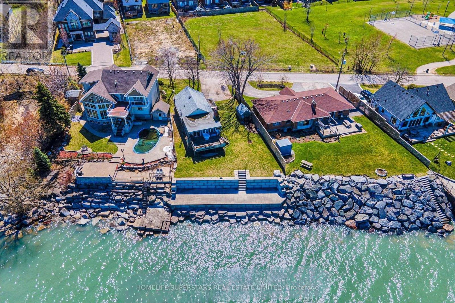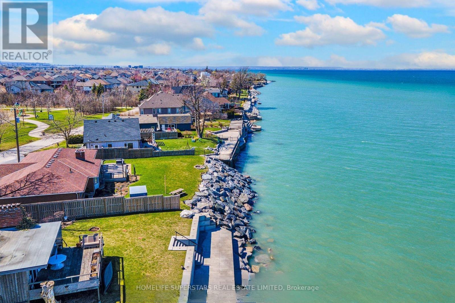3 Bedroom
2 Bathroom
1,100 - 1,500 ft2
Raised Bungalow
Fireplace
Central Air Conditioning
Forced Air
Waterfront
$3,400 Monthly
Exclusive waterfront living, an exceptional view, 3 bedroom bungalow, master bedroom on main floor, 2 other bedrooms in lookout basement, The family room, with its bay window, wood stove fireplace, stone wall, and sliding door with access to the back porch is a picture frame view! The primary bedroom offers a generous sitting area with an abundance of natural light. Updated 4-piece bathroom perfectly rounds out the main floor of this exceptional raised bungalow. As you make your way downstairs, you're immediately greeted by the character of this home with all the wood trim, brick work, and stone wall accents. 2 spacious bedrooms, with large above grade windows, and a wood stove will have you in disbelief that you're in a basement. A plentiful laundry room, workspace and cold storage round about the basement. Back outside, the deck off the living room provides the perfect BBQ views out over the lake. It's a perfect balance of lush lawn, sun deck, and stairs down through the recently finished seawall. Live and enjoy that comes with waterfront living. (id:47351)
Property Details
|
MLS® Number
|
X12348494 |
|
Property Type
|
Single Family |
|
Community Name
|
Stoney Creek |
|
Amenities Near By
|
Beach |
|
Community Features
|
Fishing |
|
Easement
|
Unknown, None |
|
Features
|
Flat Site, Sump Pump |
|
Parking Space Total
|
6 |
|
Structure
|
Deck, Shed |
|
View Type
|
View, Lake View, Direct Water View |
|
Water Front Type
|
Waterfront |
Building
|
Bathroom Total
|
2 |
|
Bedrooms Above Ground
|
1 |
|
Bedrooms Below Ground
|
2 |
|
Bedrooms Total
|
3 |
|
Age
|
51 To 99 Years |
|
Appliances
|
Water Heater, Water Meter, Dryer, Stove, Washer, Refrigerator |
|
Architectural Style
|
Raised Bungalow |
|
Basement Features
|
Walk-up |
|
Basement Type
|
Full |
|
Ceiling Type
|
Suspended Ceiling |
|
Construction Style Attachment
|
Detached |
|
Cooling Type
|
Central Air Conditioning |
|
Exterior Finish
|
Brick, Shingles |
|
Fireplace Present
|
Yes |
|
Fireplace Total
|
2 |
|
Fireplace Type
|
Woodstove |
|
Flooring Type
|
Carpeted |
|
Foundation Type
|
Concrete, Block |
|
Half Bath Total
|
1 |
|
Heating Fuel
|
Natural Gas |
|
Heating Type
|
Forced Air |
|
Stories Total
|
1 |
|
Size Interior
|
1,100 - 1,500 Ft2 |
|
Type
|
House |
|
Utility Water
|
Municipal Water |
Parking
Land
|
Access Type
|
Public Road |
|
Acreage
|
No |
|
Land Amenities
|
Beach |
|
Sewer
|
Sanitary Sewer |
|
Size Depth
|
124 Ft ,2 In |
|
Size Frontage
|
64 Ft ,4 In |
|
Size Irregular
|
64.4 X 124.2 Ft |
|
Size Total Text
|
64.4 X 124.2 Ft|under 1/2 Acre |
|
Surface Water
|
Lake/pond |
Rooms
| Level |
Type |
Length |
Width |
Dimensions |
|
Basement |
Other |
5.96 m |
1.73 m |
5.96 m x 1.73 m |
|
Basement |
Recreational, Games Room |
5.96 m |
5.36 m |
5.96 m x 5.36 m |
|
Basement |
Bedroom |
3.36 m |
4.12 m |
3.36 m x 4.12 m |
|
Basement |
Bedroom |
2.49 m |
4.12 m |
2.49 m x 4.12 m |
|
Basement |
Utility Room |
5.96 m |
4.52 m |
5.96 m x 4.52 m |
|
Main Level |
Dining Room |
3.39 m |
6.69 m |
3.39 m x 6.69 m |
|
Main Level |
Kitchen |
3.25 m |
3.29 m |
3.25 m x 3.29 m |
|
Main Level |
Family Room |
6.53 m |
4.47 m |
6.53 m x 4.47 m |
|
Main Level |
Bathroom |
|
|
Measurements not available |
|
Main Level |
Primary Bedroom |
6.54 m |
4.61 m |
6.54 m x 4.61 m |
|
Main Level |
Bathroom |
|
|
Measurements not available |
Utilities
|
Cable
|
Installed |
|
Electricity
|
Installed |
|
Sewer
|
Installed |
https://www.realtor.ca/real-estate/28742184/56-seabreeze-crescent-hamilton-stoney-creek-stoney-creek
