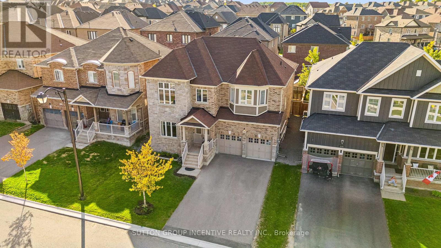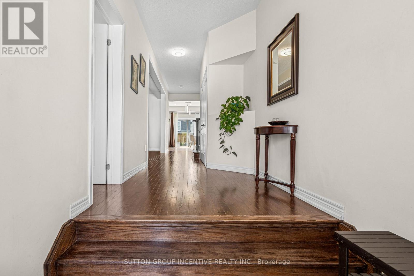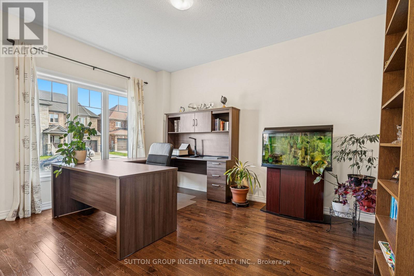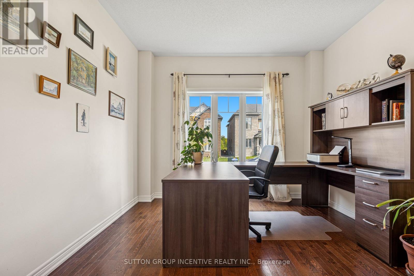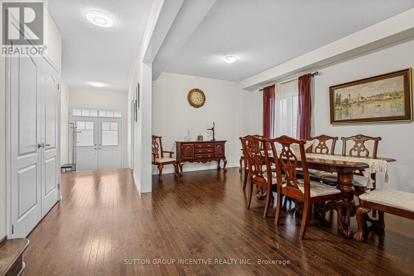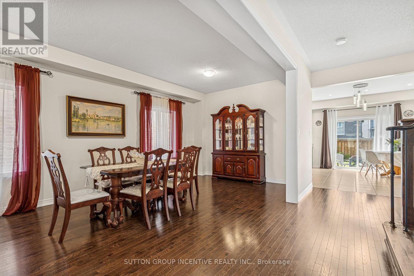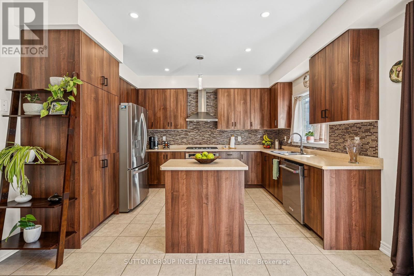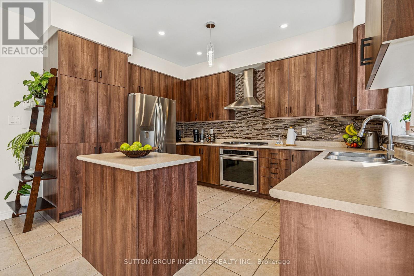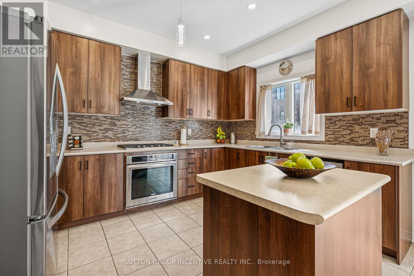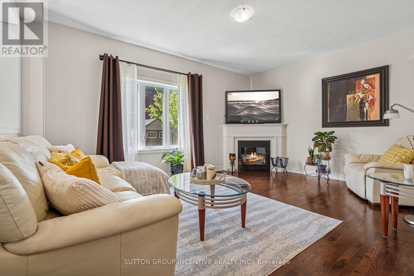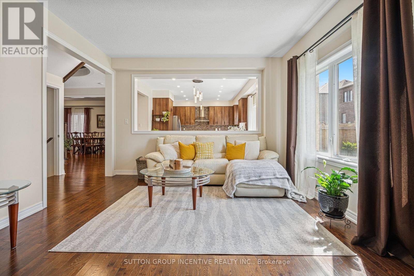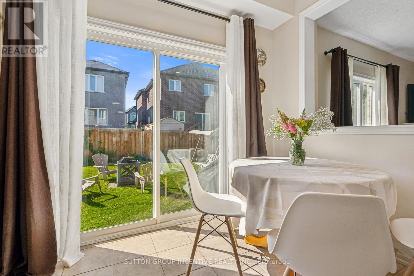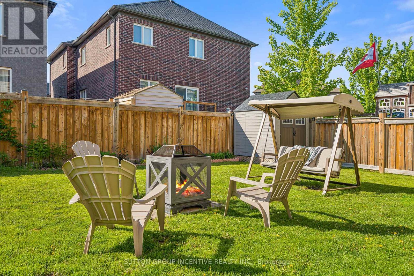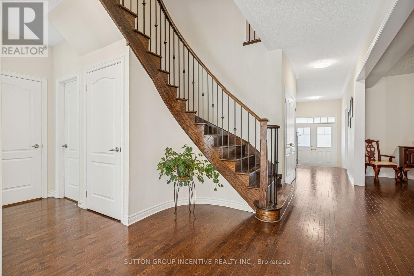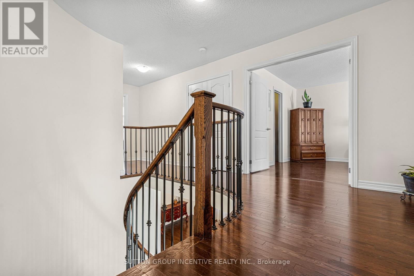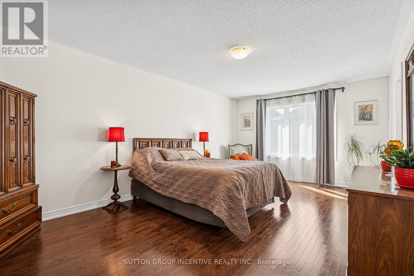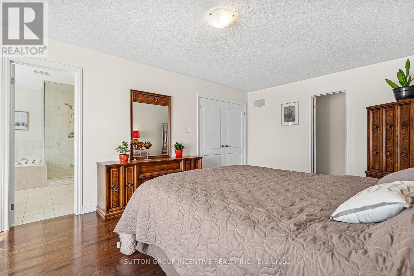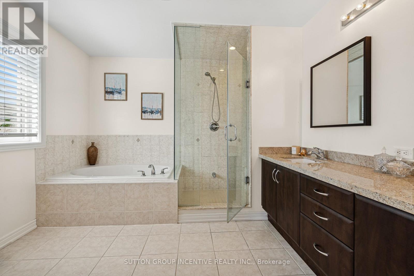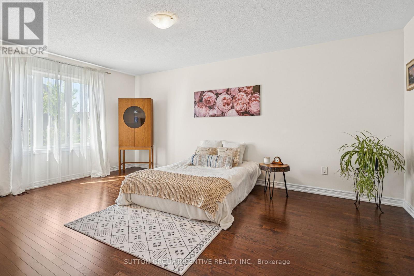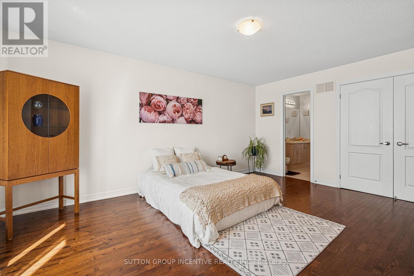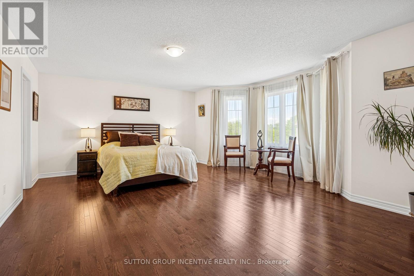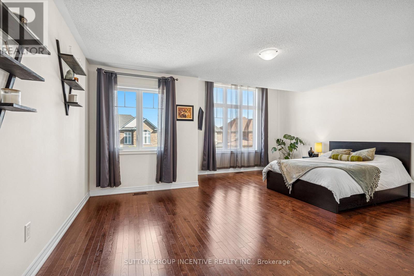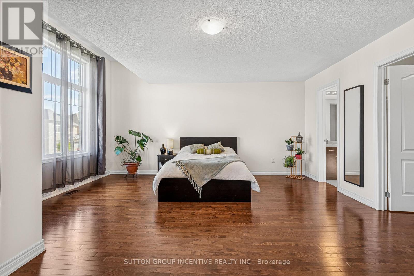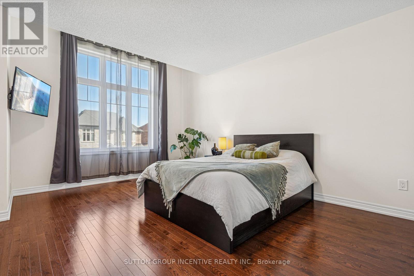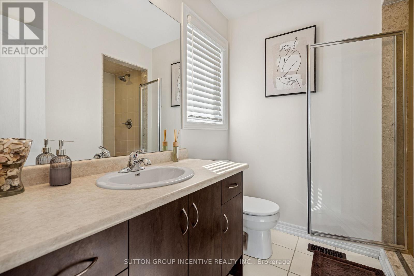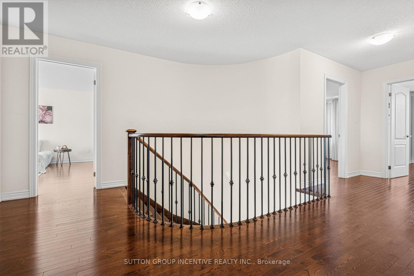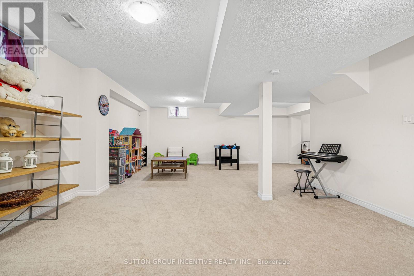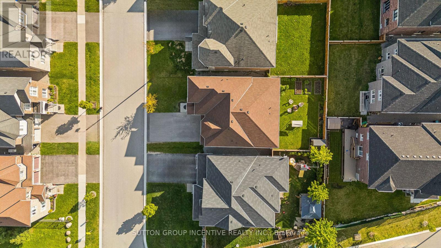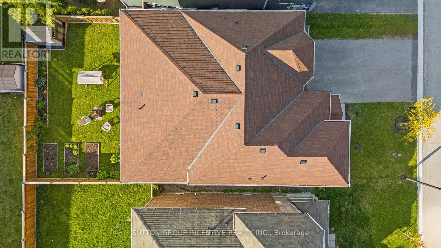5 Bedroom
5 Bathroom
3,000 - 3,500 ft2
Fireplace
Central Air Conditioning
Forced Air
$1,129,000
Spacious & Upgraded Family Home in a Prime Location! Welcome to this beautifully designed 4-bedroom, 5-bathroom residence offering over 3,200 sq. ft. of living spaceperfect for a large or growing family. Each upstairs bedroom includes a private ensuite and walk-in closet, ensuring comfort and privacy for everyone.The main level features elegant hardwood floors, a bright home office, a convenient laundry room, and an open-concept layout ideal for everyday living and entertaining. The fully finished basement provides even more versatile space with an additional bathroom, making it perfect for guests or family gatherings. Step outside to a fully fenced backyard with a BBQ gas line, ideal for summer entertaining. A double car garage with no sidewalk allows for easy parking, and the homes prime location directly across from a park adds to its family-friendly appeal.This is a rare opportunity to own a thoughtfully upgraded home in a welcoming neighborhood. Dont miss out! (id:47351)
Property Details
|
MLS® Number
|
N12348190 |
|
Property Type
|
Single Family |
|
Community Name
|
Lefroy |
|
Amenities Near By
|
Park, Marina, Beach, Schools |
|
Features
|
Carpet Free |
|
Parking Space Total
|
6 |
Building
|
Bathroom Total
|
5 |
|
Bedrooms Above Ground
|
4 |
|
Bedrooms Below Ground
|
1 |
|
Bedrooms Total
|
5 |
|
Amenities
|
Fireplace(s) |
|
Appliances
|
Dishwasher, Dryer, Stove, Washer, Window Coverings, Refrigerator |
|
Basement Development
|
Finished |
|
Basement Type
|
N/a (finished) |
|
Construction Style Attachment
|
Detached |
|
Cooling Type
|
Central Air Conditioning |
|
Exterior Finish
|
Brick |
|
Fireplace Present
|
Yes |
|
Fireplace Total
|
1 |
|
Flooring Type
|
Hardwood, Tile |
|
Foundation Type
|
Concrete |
|
Half Bath Total
|
1 |
|
Heating Fuel
|
Natural Gas |
|
Heating Type
|
Forced Air |
|
Stories Total
|
2 |
|
Size Interior
|
3,000 - 3,500 Ft2 |
|
Type
|
House |
|
Utility Water
|
Municipal Water |
Parking
Land
|
Acreage
|
No |
|
Fence Type
|
Fenced Yard |
|
Land Amenities
|
Park, Marina, Beach, Schools |
|
Sewer
|
Sanitary Sewer |
|
Size Depth
|
98 Ft ,4 In |
|
Size Frontage
|
46 Ft ,10 In |
|
Size Irregular
|
46.9 X 98.4 Ft |
|
Size Total Text
|
46.9 X 98.4 Ft |
Rooms
| Level |
Type |
Length |
Width |
Dimensions |
|
Second Level |
Primary Bedroom |
12.01 m |
19.66 m |
12.01 m x 19.66 m |
|
Second Level |
Bedroom 2 |
16.94 m |
17.96 m |
16.94 m x 17.96 m |
|
Second Level |
Bedroom 3 |
13.79 m |
18.61 m |
13.79 m x 18.61 m |
|
Second Level |
Bedroom 4 |
13.05 m |
17 m |
13.05 m x 17 m |
|
Main Level |
Office |
11.03 m |
13.94 m |
11.03 m x 13.94 m |
|
Main Level |
Dining Room |
11.03 m |
21.96 m |
11.03 m x 21.96 m |
|
Main Level |
Kitchen |
13.03 m |
19.82 m |
13.03 m x 19.82 m |
|
Main Level |
Eating Area |
9.84 m |
13.03 m |
9.84 m x 13.03 m |
|
Main Level |
Living Room |
12.85 m |
16.72 m |
12.85 m x 16.72 m |
Utilities
|
Cable
|
Available |
|
Electricity
|
Available |
|
Sewer
|
Available |
https://www.realtor.ca/real-estate/28741540/1322-bardeau-street-innisfil-lefroy-lefroy
