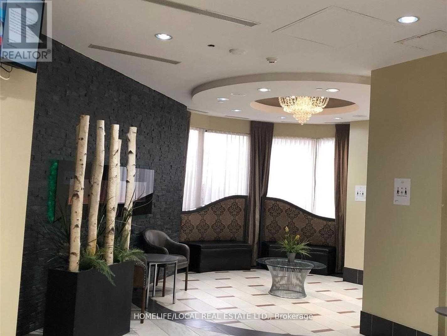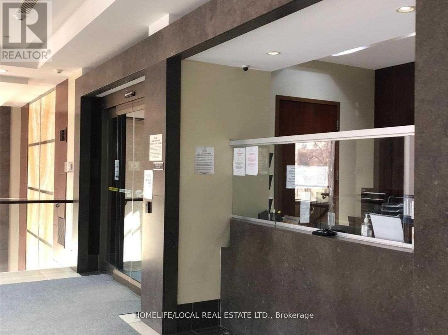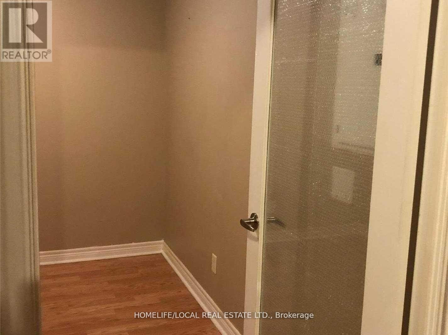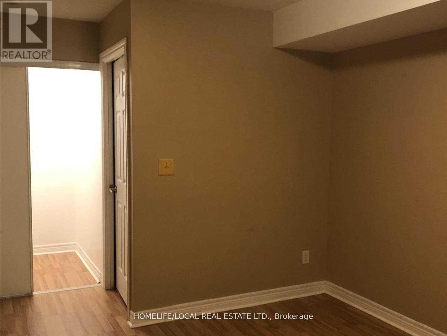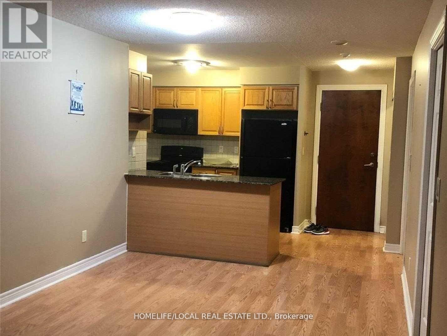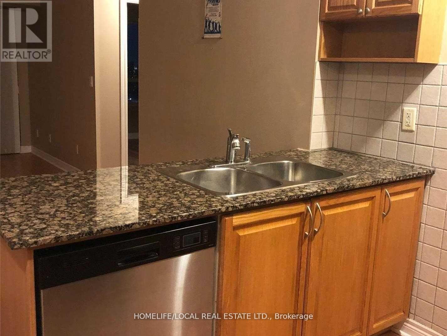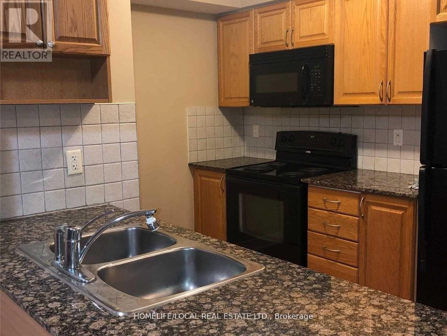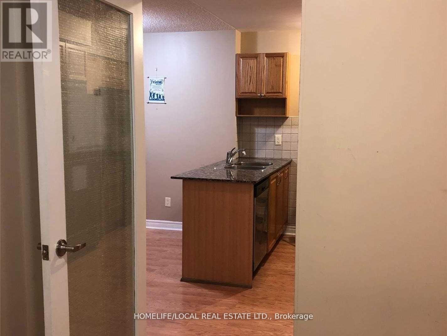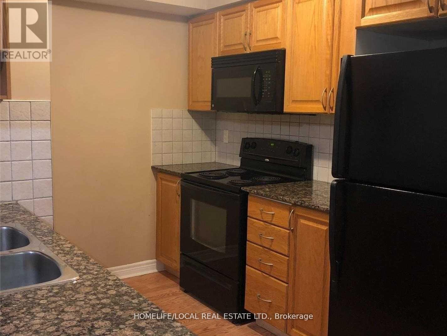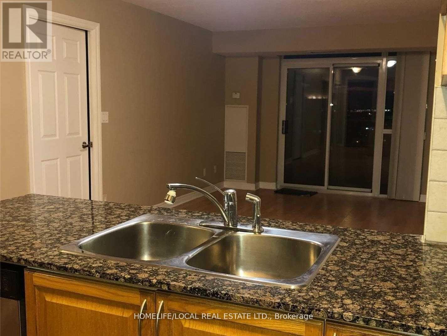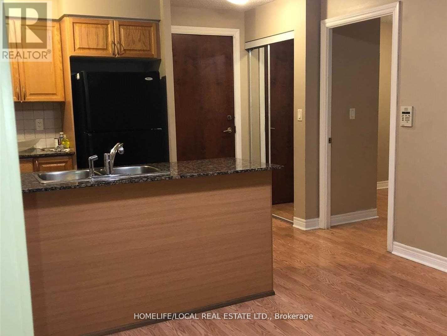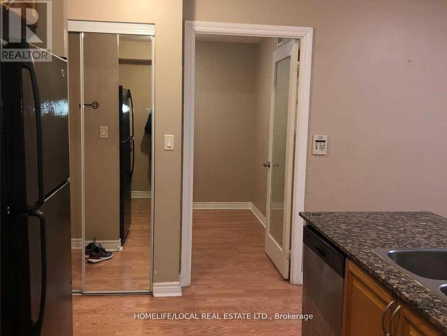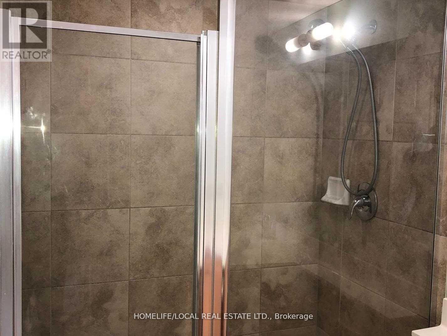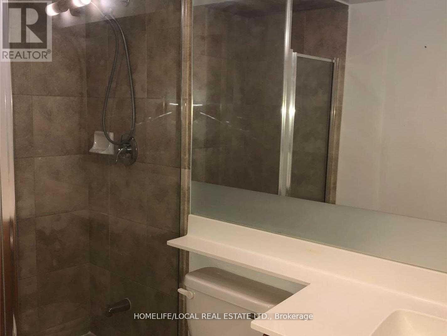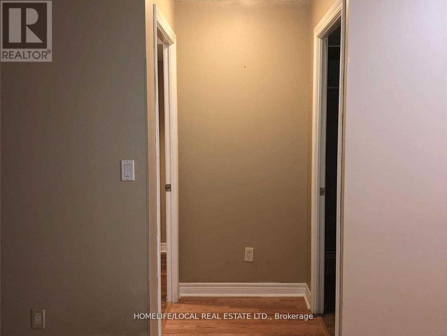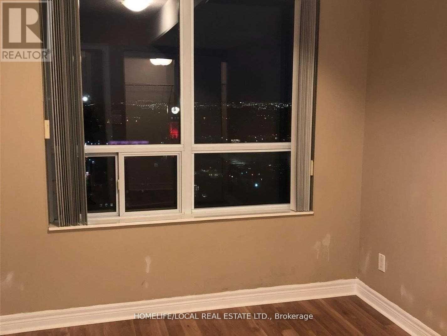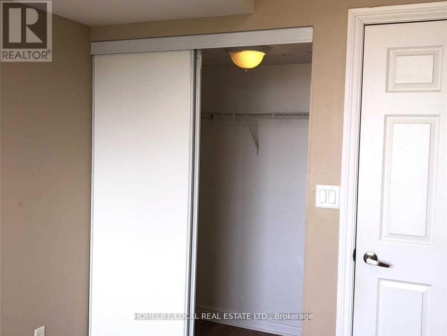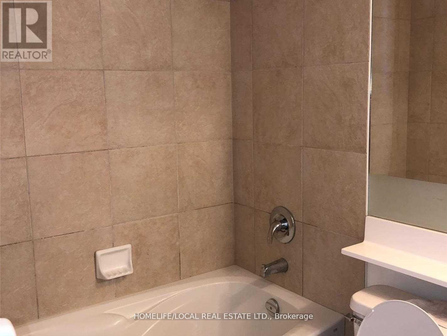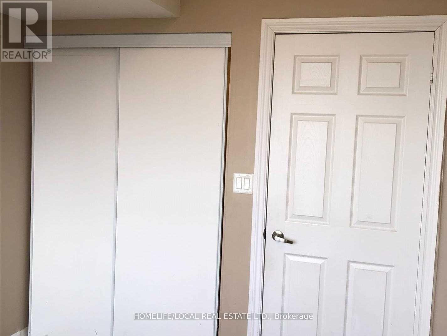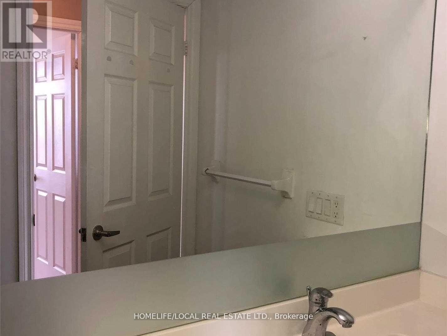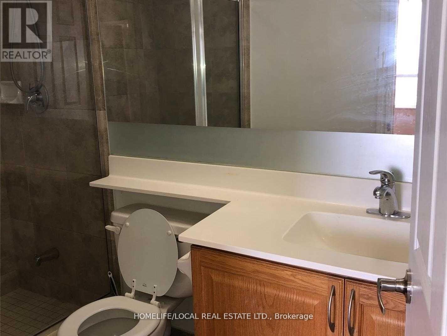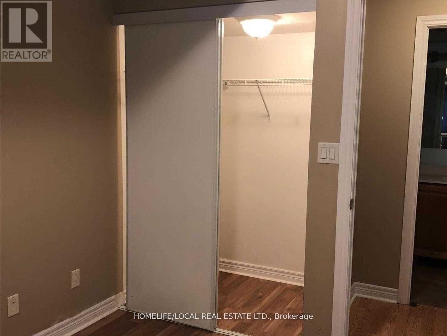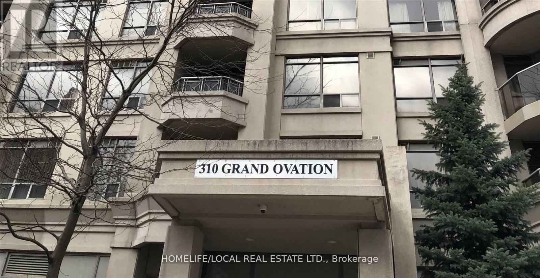3 Bedroom
2 Bathroom
800 - 899 ft2
Central Air Conditioning
Forced Air
$3,150 Monthly
One floor below penthouse, Approx. 897 Sq. Ft., pool, party room, guest suite, unobstructed view, across from square one, civic centre, living arts centre, city hall, library, YMCA, highway 401,403,407, public transit. (id:47351)
Property Details
|
MLS® Number
|
W12347930 |
|
Property Type
|
Single Family |
|
Community Name
|
City Centre |
|
Community Features
|
Pets Not Allowed |
|
Features
|
Balcony |
|
Parking Space Total
|
1 |
Building
|
Bathroom Total
|
2 |
|
Bedrooms Above Ground
|
2 |
|
Bedrooms Below Ground
|
1 |
|
Bedrooms Total
|
3 |
|
Amenities
|
Storage - Locker |
|
Appliances
|
Dishwasher, Dryer, Stove, Washer, Refrigerator |
|
Cooling Type
|
Central Air Conditioning |
|
Exterior Finish
|
Concrete |
|
Flooring Type
|
Laminate |
|
Heating Fuel
|
Natural Gas |
|
Heating Type
|
Forced Air |
|
Size Interior
|
800 - 899 Ft2 |
|
Type
|
Apartment |
Parking
Land
Rooms
| Level |
Type |
Length |
Width |
Dimensions |
|
Flat |
Living Room |
5.84 m |
3.17 m |
5.84 m x 3.17 m |
|
Flat |
Dining Room |
5.84 m |
3.17 m |
5.84 m x 3.17 m |
|
Flat |
Kitchen |
|
|
Measurements not available |
|
Flat |
Primary Bedroom |
3.9 m |
3 m |
3.9 m x 3 m |
|
Flat |
Bedroom 2 |
3.25 m |
2.8 m |
3.25 m x 2.8 m |
|
Flat |
Den |
2.44 m |
2.44 m |
2.44 m x 2.44 m |
https://www.realtor.ca/real-estate/28740871/3403-310-burnhamthorpe-road-w-mississauga-city-centre-city-centre
