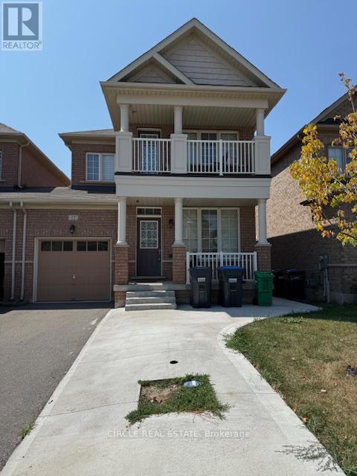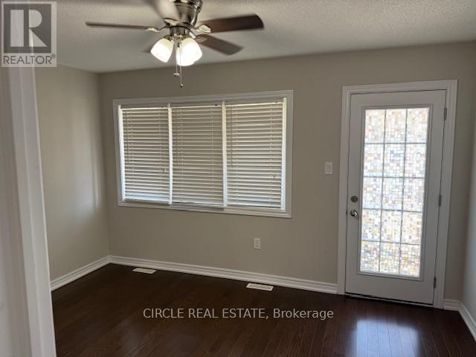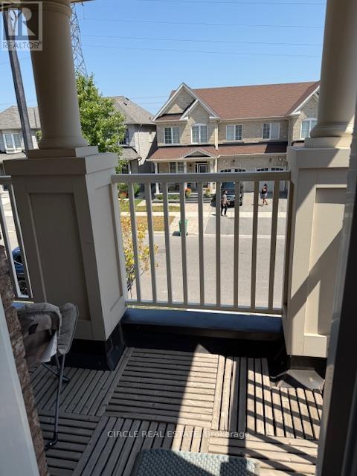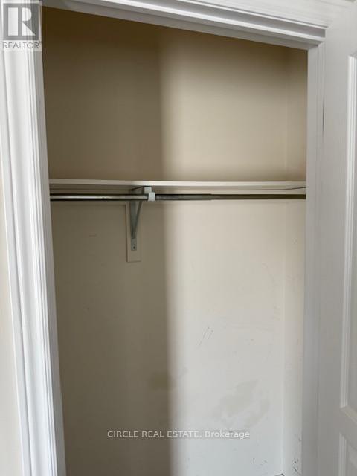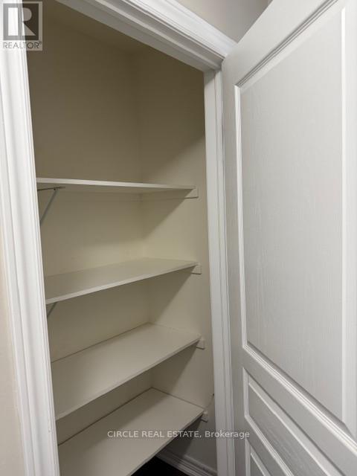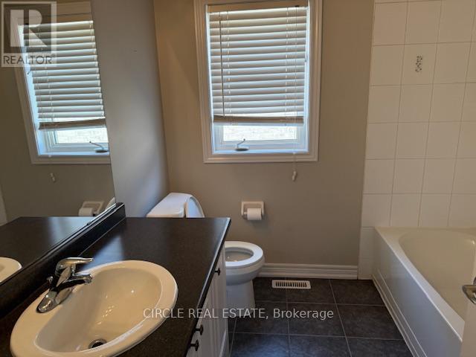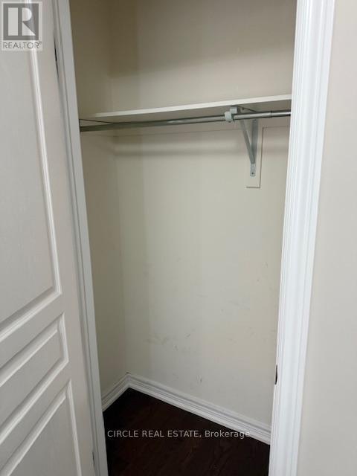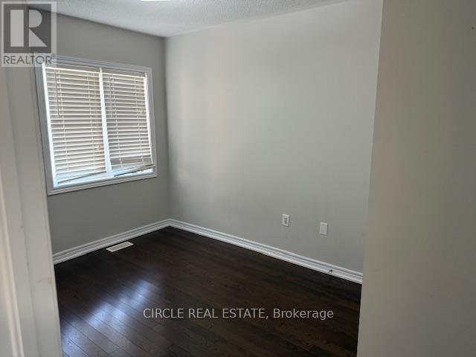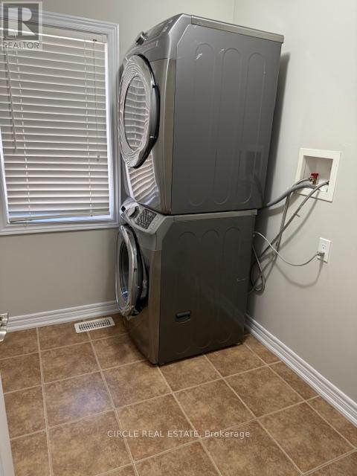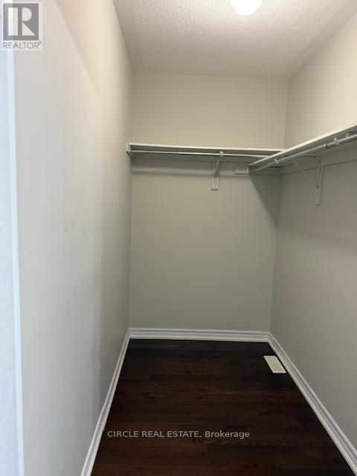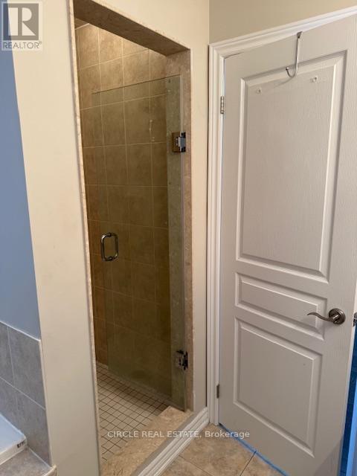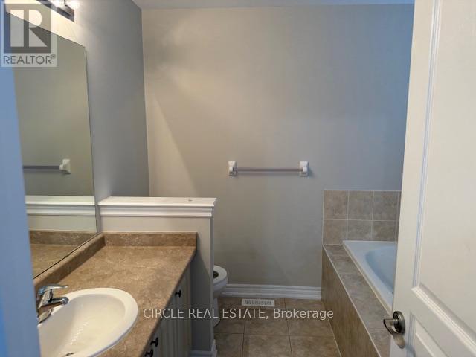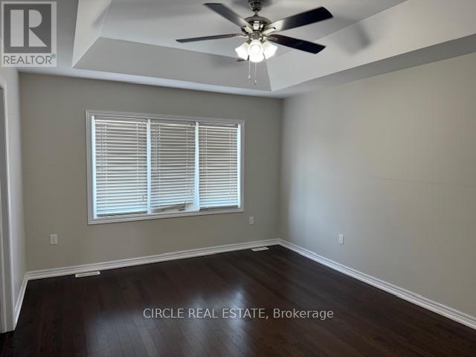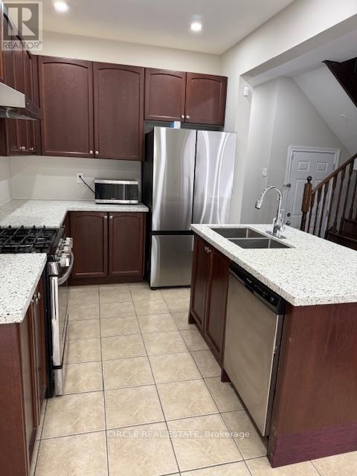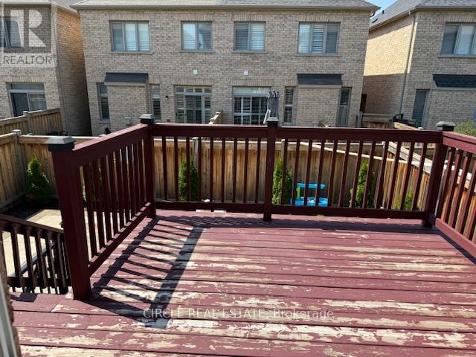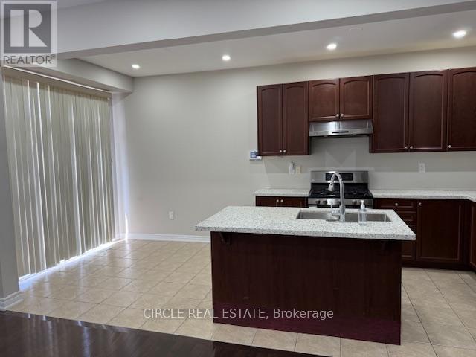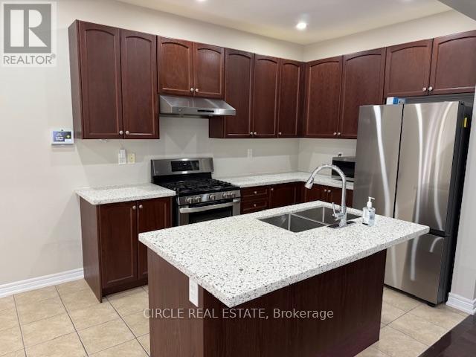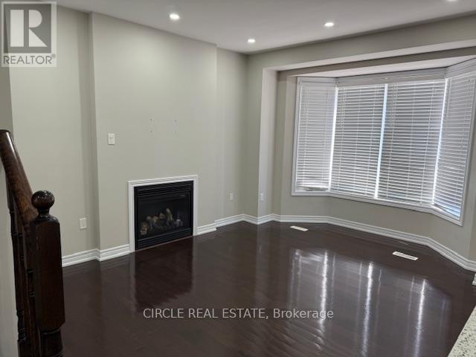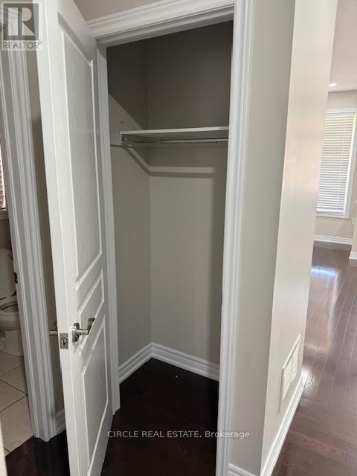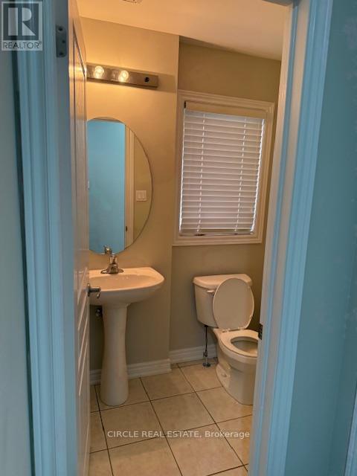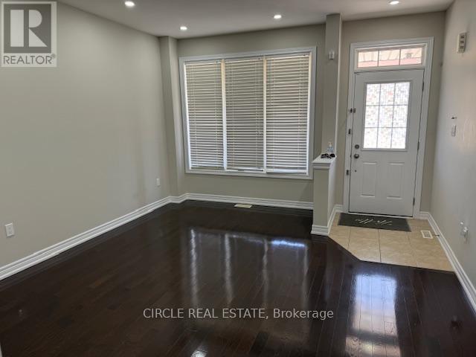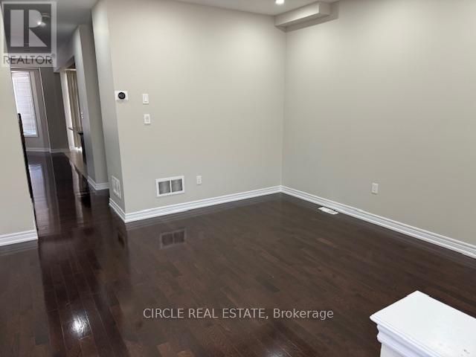3 Bedroom
3 Bathroom
1,500 - 2,000 ft2
Fireplace
Central Air Conditioning
Forced Air
$3,200 Monthly
3 Bedroom Semi Detached For Lease In A Very Good Neighbourhood. Family Size Kitchen, Open Concept Living And Dining Area. Quartz Countertop In Kitchen. Second Floor Laundry. Carpet free. Lots Of Pots Lights. Entrance From Garage To House, Balcony And Lots More. Close To All Amenities, Parks, School ,Go Station, Transit, 407. Lockbox for easy showing. Basement is already rented separately. Tenant to pay 70% utilities. Backyard use is shared with basement tenant. (id:47351)
Property Details
|
MLS® Number
|
W12347768 |
|
Property Type
|
Single Family |
|
Community Name
|
Credit Valley |
|
Features
|
Carpet Free |
|
Parking Space Total
|
2 |
Building
|
Bathroom Total
|
3 |
|
Bedrooms Above Ground
|
3 |
|
Bedrooms Total
|
3 |
|
Basement Development
|
Finished |
|
Basement Type
|
N/a (finished) |
|
Construction Style Attachment
|
Semi-detached |
|
Cooling Type
|
Central Air Conditioning |
|
Exterior Finish
|
Brick |
|
Fireplace Present
|
Yes |
|
Flooring Type
|
Hardwood, Tile, Carpeted |
|
Foundation Type
|
Unknown |
|
Half Bath Total
|
1 |
|
Heating Fuel
|
Natural Gas |
|
Heating Type
|
Forced Air |
|
Stories Total
|
2 |
|
Size Interior
|
1,500 - 2,000 Ft2 |
|
Type
|
House |
|
Utility Water
|
Municipal Water |
Parking
Land
|
Acreage
|
No |
|
Sewer
|
Sanitary Sewer |
Rooms
| Level |
Type |
Length |
Width |
Dimensions |
|
Second Level |
Primary Bedroom |
3.38 m |
4.87 m |
3.38 m x 4.87 m |
|
Second Level |
Bedroom 2 |
4.05 m |
3.04 m |
4.05 m x 3.04 m |
|
Second Level |
Bedroom 3 |
2.74 m |
3.04 m |
2.74 m x 3.04 m |
|
Main Level |
Living Room |
4.02 m |
4.87 m |
4.02 m x 4.87 m |
|
Main Level |
Dining Room |
4.02 m |
4.87 m |
4.02 m x 4.87 m |
|
Main Level |
Family Room |
3.65 m |
4.81 m |
3.65 m x 4.81 m |
|
Main Level |
Eating Area |
2.62 m |
2.62 m |
2.62 m x 2.62 m |
|
Main Level |
Kitchen |
2.62 m |
3.16 m |
2.62 m x 3.16 m |
https://www.realtor.ca/real-estate/28740525/12-kimborough-hollow-brampton-credit-valley-credit-valley
