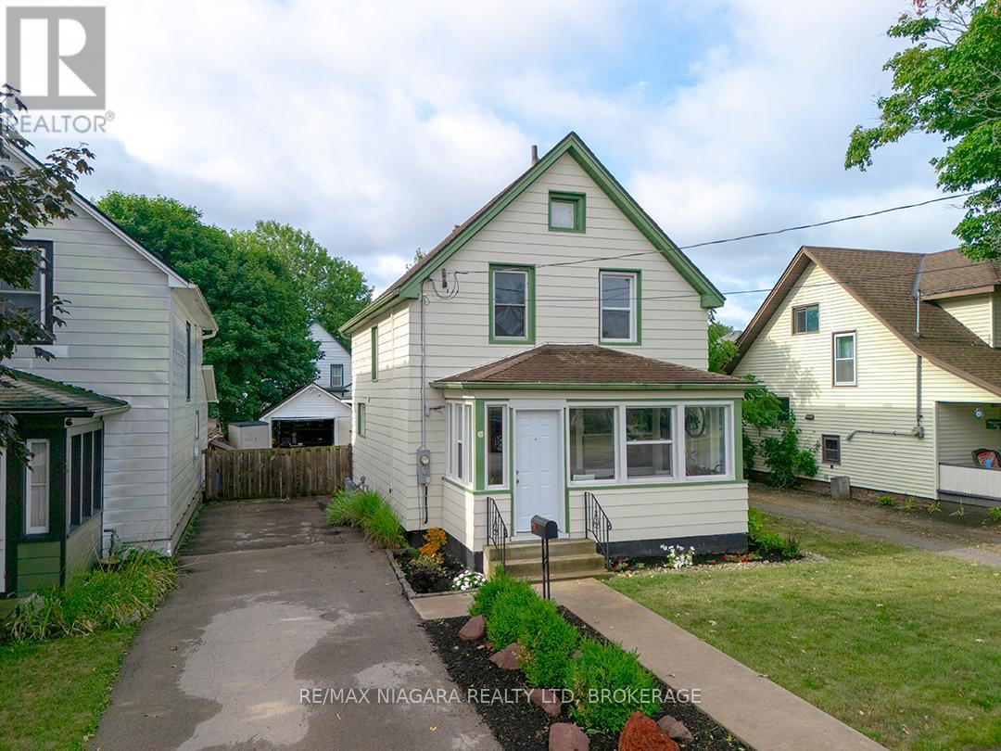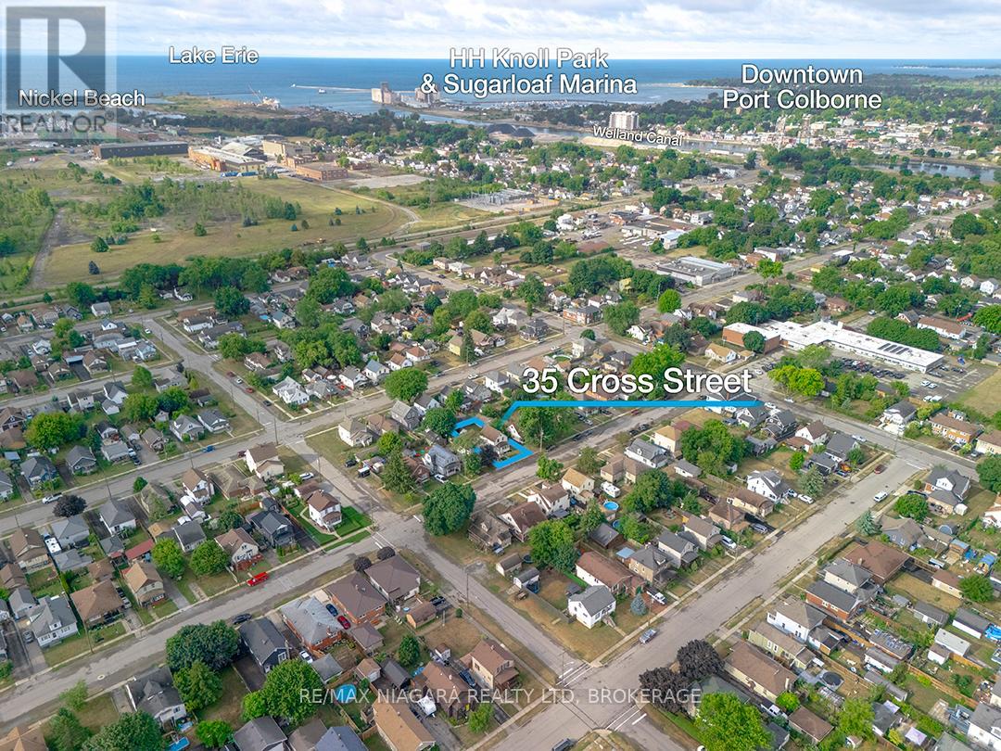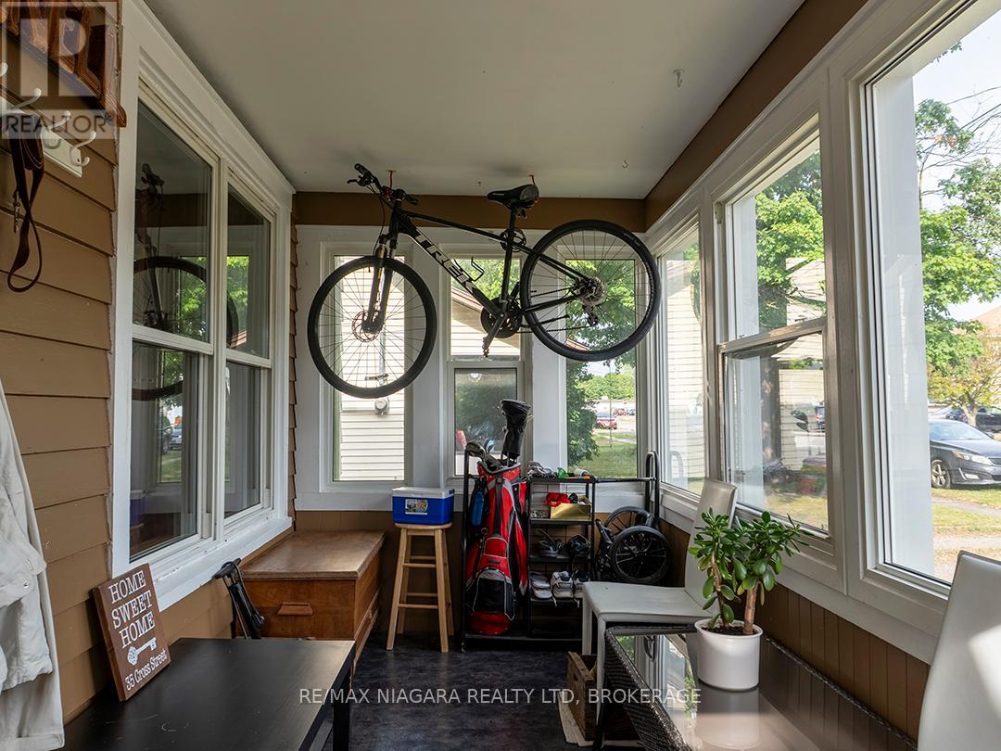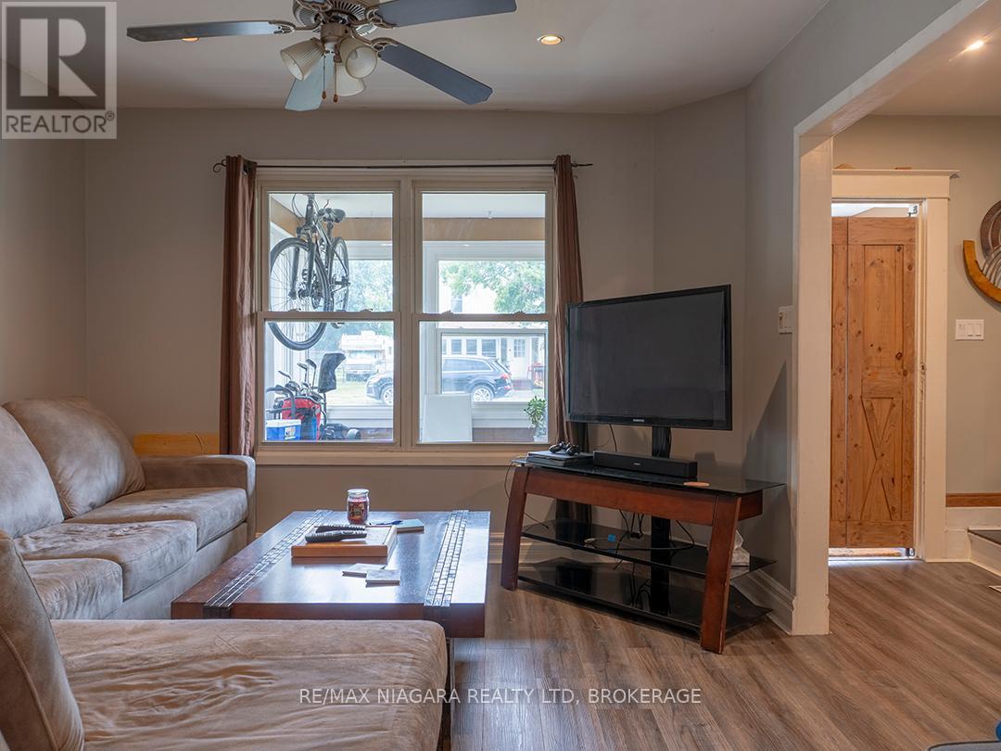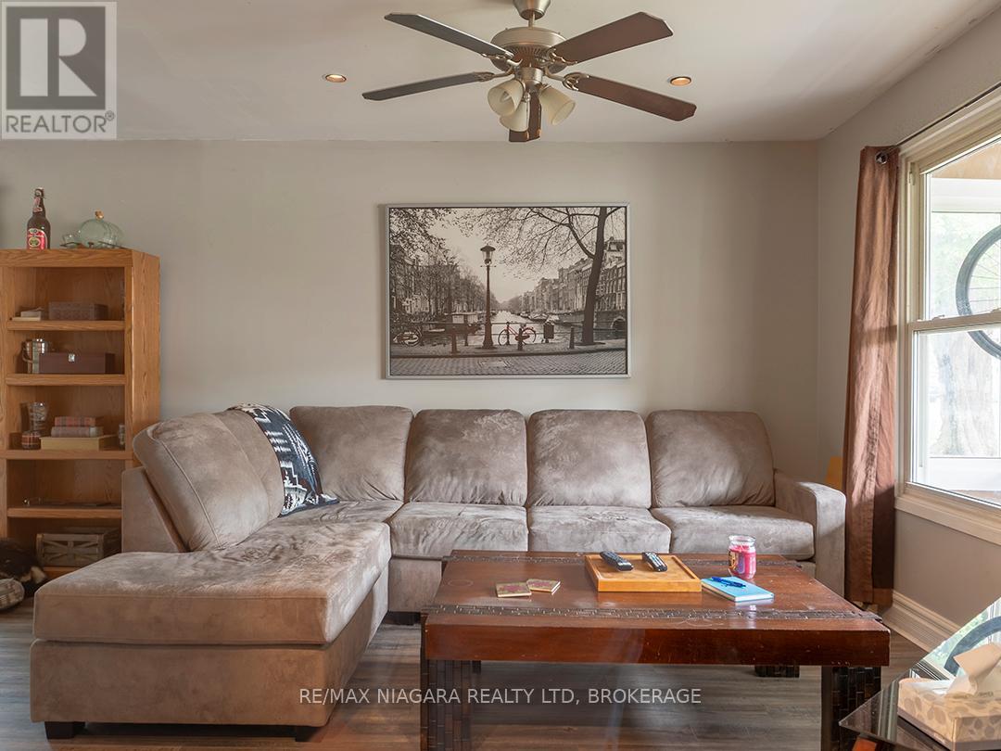3 Bedroom
2 Bathroom
1,100 - 1,500 ft2
Central Air Conditioning
Forced Air
$420,000
Fully renovated over the past seven years, this 1.5-storey home offers move-in-ready comfort! A very nice enclosed front porch welcomes you into a main floor with a separate dining area, comfortable living room, and a stylish, updated kitchen (2019) featuring black cabinetry, butcher block counters, natural wood accents, and included appliances. You'll also find a convenient main floor laundry and a 2-piece bathroom. Upstairs offers three bedrooms and a fully updated full bathroom. Plus there is extra space with all kinds of options in the finished attic with pull-down stairs for easy access. Recent upgrades also include, plumbing, wiring, new insulation and drywall, mostly all new flooring (2019) except bathrooms, new A/C unit (2018) and a tankless water heater (rental, 2022). The sunny backyard offers great outdoor space along with a detached single garage.Located just a 7-minute walk to the Friendship Trail and close to Nickel Beach, West Street, the Vale Health & Wellness Centre, schools, and churches, this home combines quality updates with everyday convenience. (id:47351)
Property Details
|
MLS® Number
|
X12347842 |
|
Property Type
|
Single Family |
|
Community Name
|
875 - Killaly East |
|
Amenities Near By
|
Beach, Schools |
|
Community Features
|
Community Centre |
|
Parking Space Total
|
4 |
Building
|
Bathroom Total
|
2 |
|
Bedrooms Above Ground
|
3 |
|
Bedrooms Total
|
3 |
|
Age
|
100+ Years |
|
Basement Type
|
Crawl Space |
|
Construction Style Attachment
|
Detached |
|
Cooling Type
|
Central Air Conditioning |
|
Exterior Finish
|
Aluminum Siding |
|
Foundation Type
|
Block |
|
Heating Fuel
|
Natural Gas |
|
Heating Type
|
Forced Air |
|
Stories Total
|
2 |
|
Size Interior
|
1,100 - 1,500 Ft2 |
|
Type
|
House |
|
Utility Water
|
Municipal Water |
Parking
Land
|
Acreage
|
No |
|
Land Amenities
|
Beach, Schools |
|
Sewer
|
Sanitary Sewer |
|
Size Depth
|
105 Ft |
|
Size Frontage
|
40 Ft |
|
Size Irregular
|
40 X 105 Ft |
|
Size Total Text
|
40 X 105 Ft |
|
Zoning Description
|
R2 |
Rooms
| Level |
Type |
Length |
Width |
Dimensions |
|
Second Level |
Bedroom |
3.42 m |
3.5 m |
3.42 m x 3.5 m |
|
Second Level |
Bedroom 2 |
2.33 m |
3.5 m |
2.33 m x 3.5 m |
|
Second Level |
Bedroom 3 |
2.94 m |
2.98 m |
2.94 m x 2.98 m |
|
Main Level |
Sunroom |
5.85 m |
1.95 m |
5.85 m x 1.95 m |
|
Main Level |
Foyer |
1.45 m |
3.68 m |
1.45 m x 3.68 m |
|
Main Level |
Living Room |
3.49 m |
3.57 m |
3.49 m x 3.57 m |
|
Main Level |
Dining Room |
2.86 m |
4.05 m |
2.86 m x 4.05 m |
|
Main Level |
Kitchen |
2.88 m |
3.95 m |
2.88 m x 3.95 m |
|
Main Level |
Laundry Room |
1.93 m |
2.95 m |
1.93 m x 2.95 m |
https://www.realtor.ca/real-estate/28740546/35-cross-street-port-colborne-killaly-east-875-killaly-east
