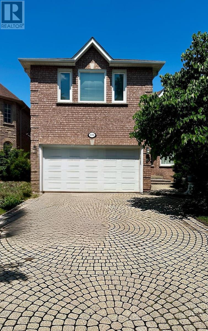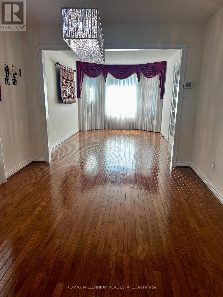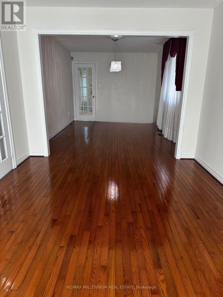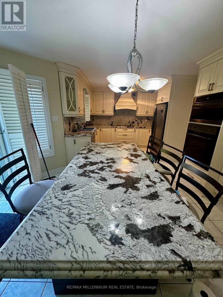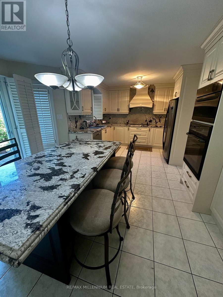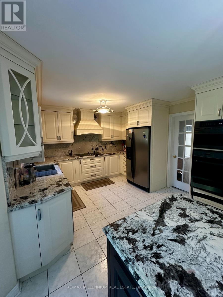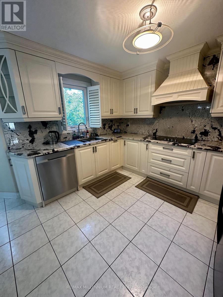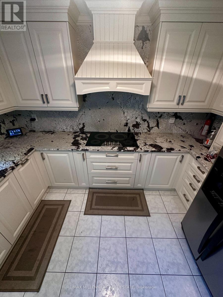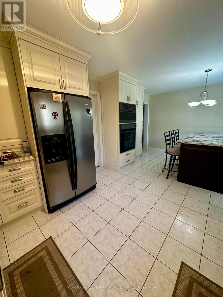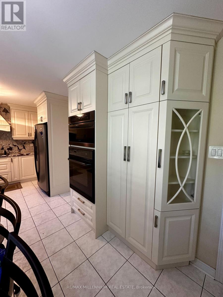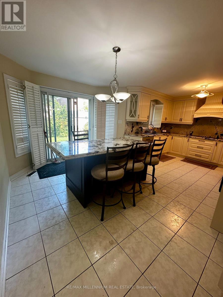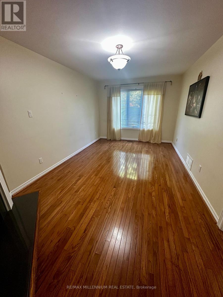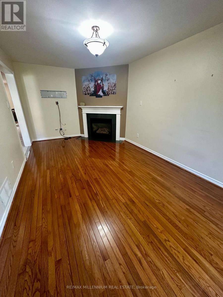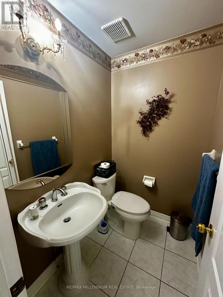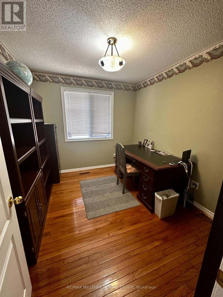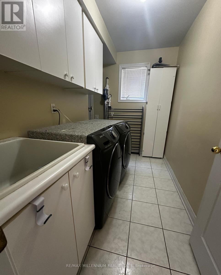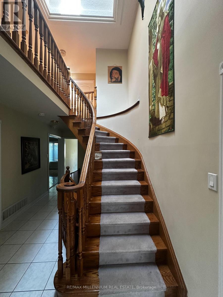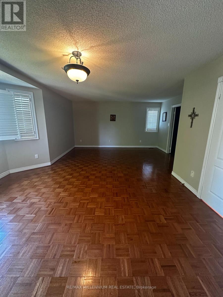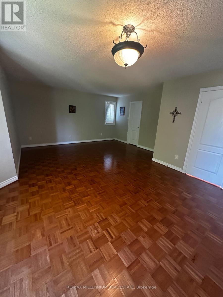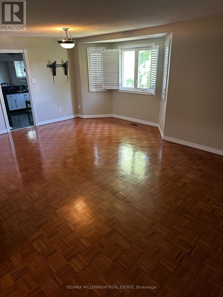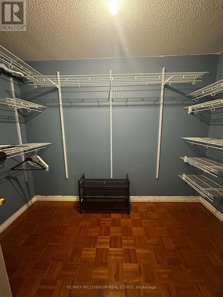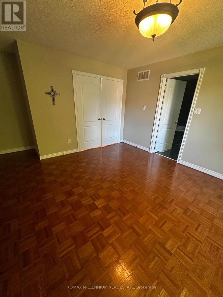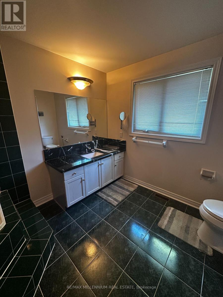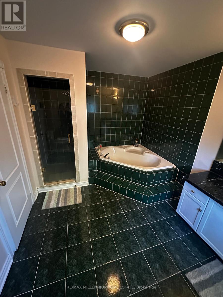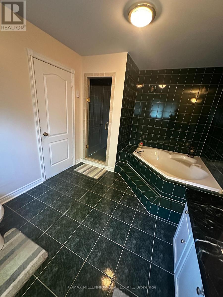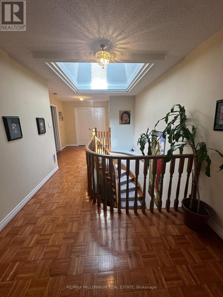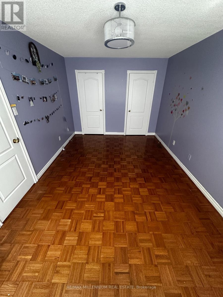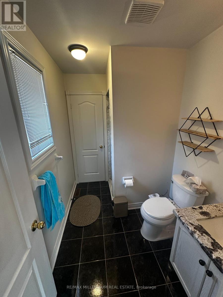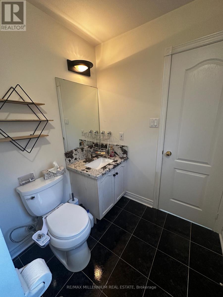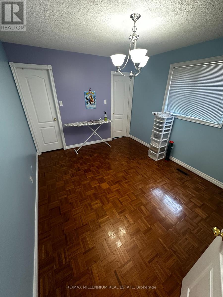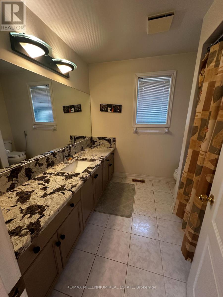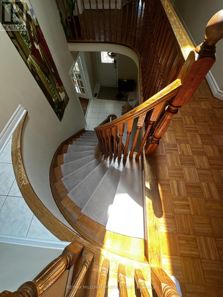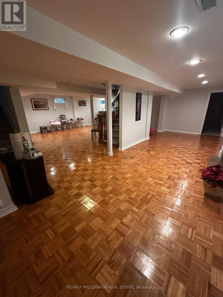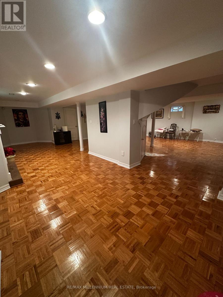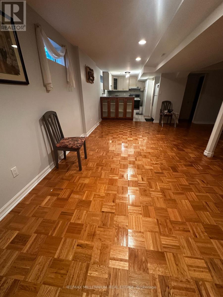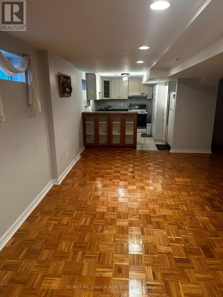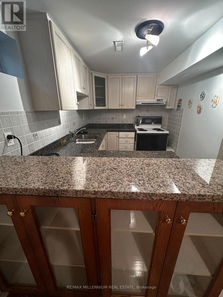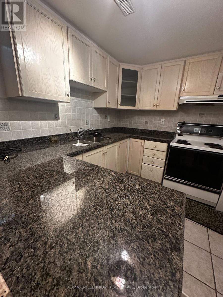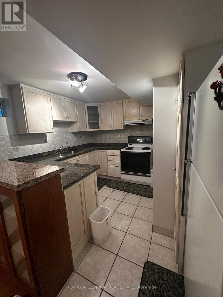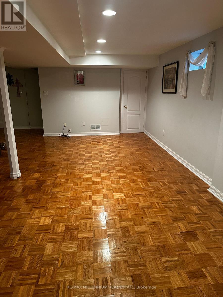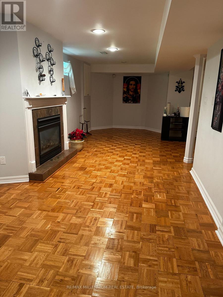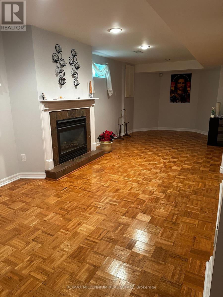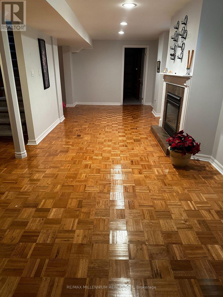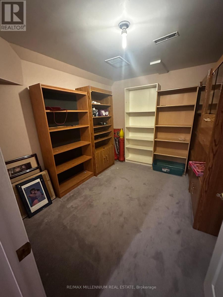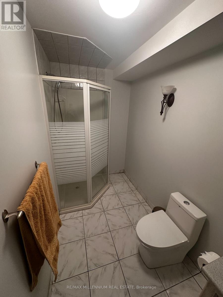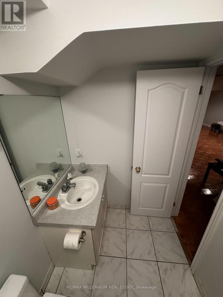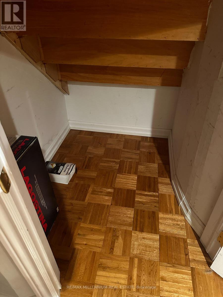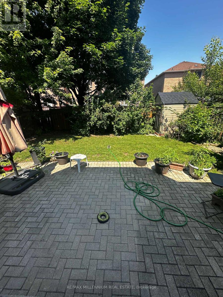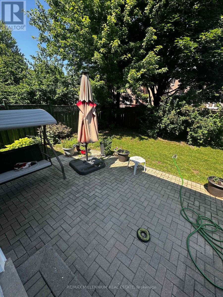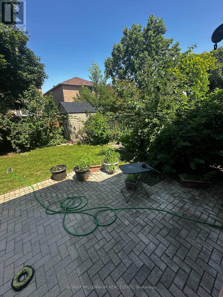6 Bedroom
5 Bathroom
3,000 - 3,500 ft2
Fireplace
Central Air Conditioning
Forced Air
$5,200 Monthly
Welcome to this gorgeous 4,300 sqft. home in the heart of Erin Mills! Combining elegance and functionality, this exceptional property features high-end finishes and spacious rooms throughout. The main floor boasts a bright, open living room, a cozy family room with fireplace, and a gourmet kitchen with top-of-the-line appliances and quartz countertops. A versatile bedroom/office adds comfort and flexibility.Upstairs, sunlight fills the hallway through a skylight, leading to two master bedrooms, one with a walk-in closet and luxurious en-suite 4-piece bathroom with a quartz countertop and Jacuzzi-style bathtub. Two additional spacious bedrooms share a Jack-and-Jill bathroom.The fully finished basement, with two separate entrances, offers a large living area with fireplace, an additional kitchen, a three- piece bathroom, and a well sized bedroom, perfect for extended family or entertaining. Step outside to a beautiful backyard, ideal for relaxation or gatherings.Ideally situated close to major highways, the GO Station, community Centre, and within walking distance to popular shopping destinations. (id:47351)
Property Details
|
MLS® Number
|
W12347549 |
|
Property Type
|
Single Family |
|
Community Name
|
Erin Mills |
|
Amenities Near By
|
Hospital, Park, Public Transit, Schools |
|
Community Features
|
Community Centre |
|
Features
|
Carpet Free |
|
Parking Space Total
|
8 |
|
Structure
|
Shed |
Building
|
Bathroom Total
|
5 |
|
Bedrooms Above Ground
|
5 |
|
Bedrooms Below Ground
|
1 |
|
Bedrooms Total
|
6 |
|
Appliances
|
Central Vacuum |
|
Basement Development
|
Finished |
|
Basement Features
|
Separate Entrance |
|
Basement Type
|
N/a (finished) |
|
Construction Style Attachment
|
Detached |
|
Cooling Type
|
Central Air Conditioning |
|
Exterior Finish
|
Brick |
|
Fireplace Present
|
Yes |
|
Flooring Type
|
Hardwood, Ceramic |
|
Foundation Type
|
Brick |
|
Half Bath Total
|
1 |
|
Heating Fuel
|
Natural Gas |
|
Heating Type
|
Forced Air |
|
Stories Total
|
2 |
|
Size Interior
|
3,000 - 3,500 Ft2 |
|
Type
|
House |
|
Utility Water
|
Municipal Water |
Parking
Land
|
Acreage
|
No |
|
Land Amenities
|
Hospital, Park, Public Transit, Schools |
|
Sewer
|
Sanitary Sewer |
|
Size Depth
|
114 Ft ,9 In |
|
Size Frontage
|
40 Ft |
|
Size Irregular
|
40 X 114.8 Ft |
|
Size Total Text
|
40 X 114.8 Ft |
Rooms
| Level |
Type |
Length |
Width |
Dimensions |
|
Second Level |
Primary Bedroom |
6.32 m |
4.98 m |
6.32 m x 4.98 m |
|
Second Level |
Bedroom 2 |
5.1 m |
5.1 m |
5.1 m x 5.1 m |
|
Second Level |
Bedroom 4 |
4.93 m |
4.89 m |
4.93 m x 4.89 m |
|
Second Level |
Bedroom 5 |
3.05 m |
3.91 m |
3.05 m x 3.91 m |
|
Basement |
Recreational, Games Room |
8.84 m |
9.14 m |
8.84 m x 9.14 m |
|
Basement |
Kitchen |
|
|
Measurements not available |
|
Basement |
Bedroom |
|
|
Measurements not available |
|
Main Level |
Family Room |
5.18 m |
3.05 m |
5.18 m x 3.05 m |
|
Main Level |
Living Room |
3.05 m |
4.57 m |
3.05 m x 4.57 m |
|
Main Level |
Dining Room |
3.05 m |
4.22 m |
3.05 m x 4.22 m |
|
Main Level |
Kitchen |
3.66 m |
2.29 m |
3.66 m x 2.29 m |
|
Main Level |
Eating Area |
2.97 m |
4.27 m |
2.97 m x 4.27 m |
|
Main Level |
Bedroom |
3.12 m |
2.74 m |
3.12 m x 2.74 m |
https://www.realtor.ca/real-estate/28740177/3091-eden-oak-crescent-mississauga-erin-mills-erin-mills
