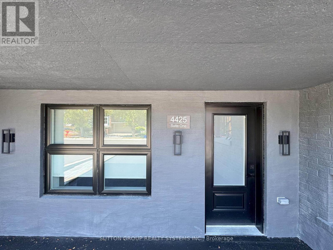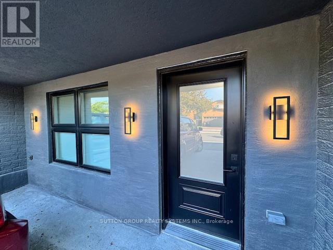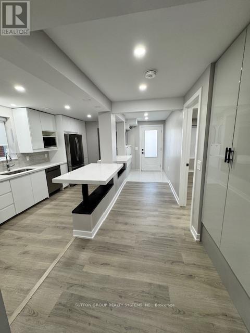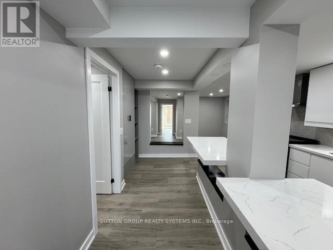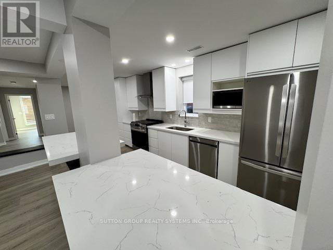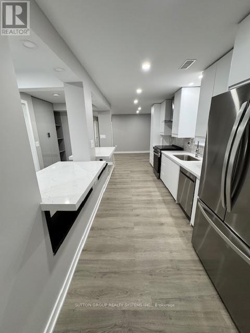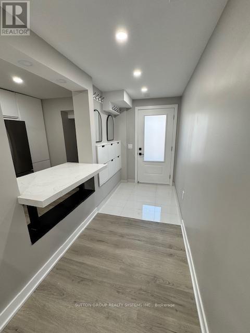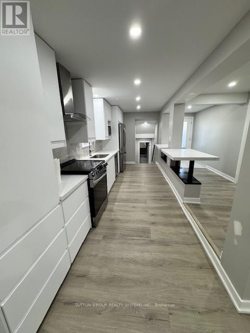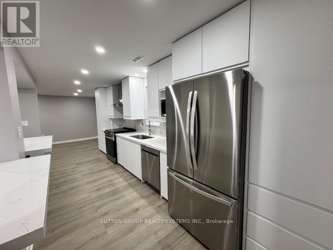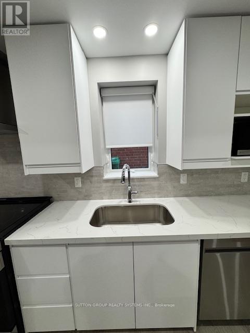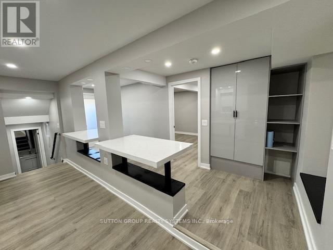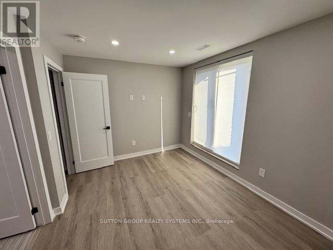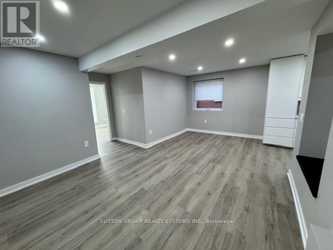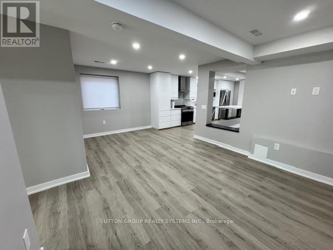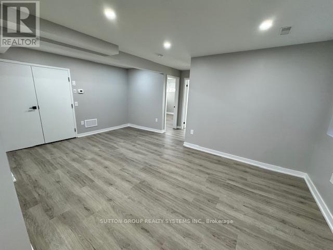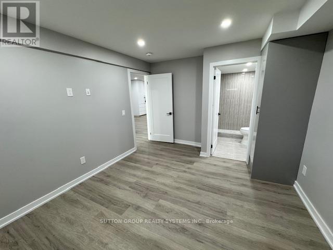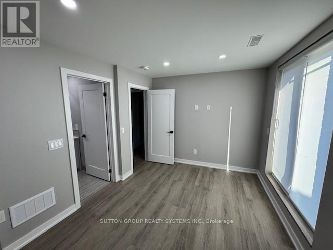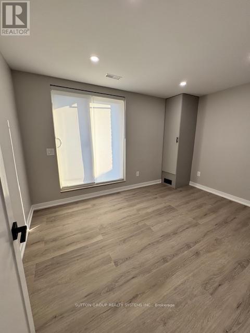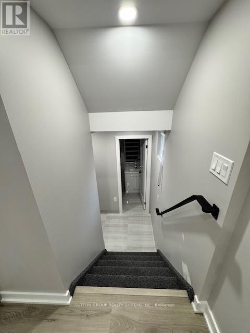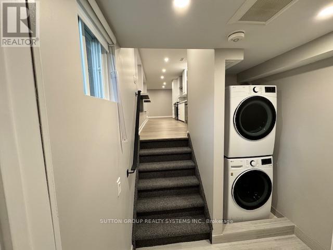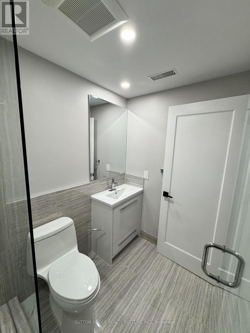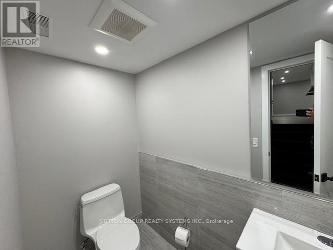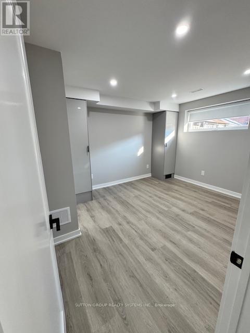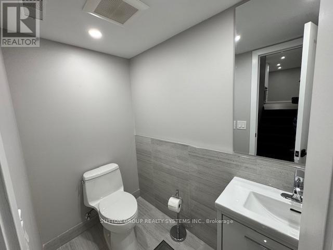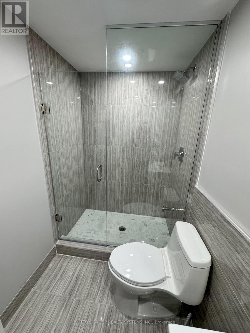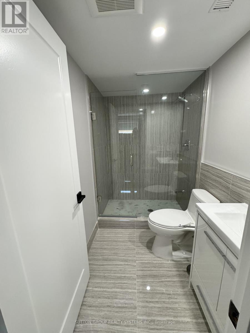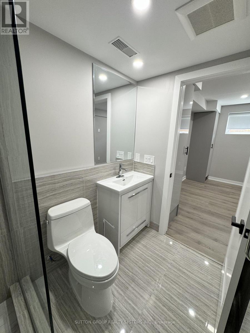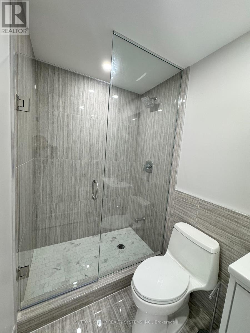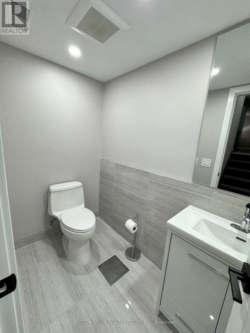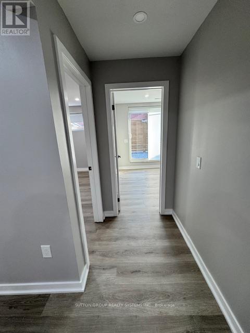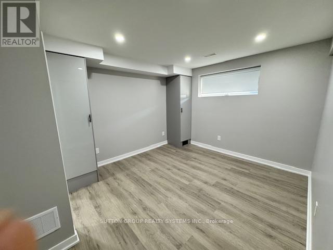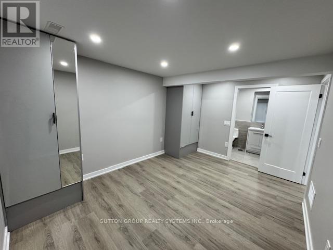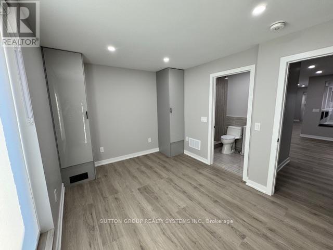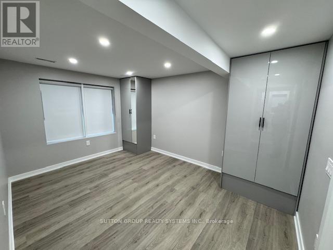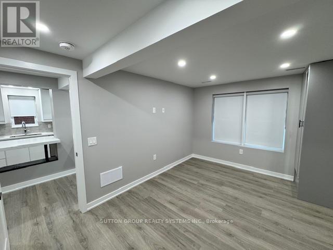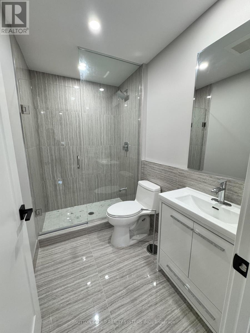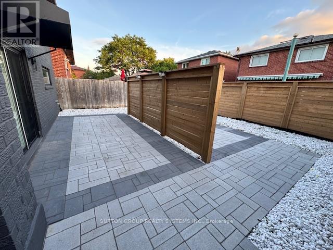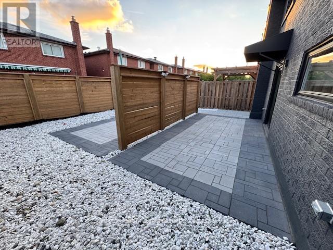3 Bedroom
4 Bathroom
1,100 - 1,500 ft2
Central Air Conditioning, Air Exchanger
Forced Air
$3,500 Monthly
A MUST SEE! This Meticulously Renovated Main Floor Unit, Nestled Within A Serene Low-Rise Building Comprising Just Two Exclusive Residences. Located In The Heart Of Mississauga, This Spacious 3-Bedroom, 3.5-Bathroom Haven Seamlessly Combines Elegance, Privacy, And Modern Functionality, Making It An Ideal Retreat For Discerning Professionals Or Growing Families Who Value Comfort And Convenience. Step Inside To Find Three Generously Proportioned Bedrooms, Each Boasting Its Own Private Ensuite Bathroom, Ensuring Ultimate Privacy And Relaxation For All Occupants. An Elegant Powder Room, Conveniently Situated Adjacent To The In-Unit Laundry. The Gourmet Kitchen Is A Chef's Delight, Equipped With All-New, Top-Of-The-Line Stainless Steel Appliances. Throughout The Home, Premium High-End Blinds Provide A Polished, Sophisticated Aesthetic. Entertain With Ease In The Built-In Dining Area, Featuring Luxurious Banquette Seating That Comfortably Accommodates Up To Eight Guests. Enjoy Complete Autonomy With Independent Utilities And Private Laundry Facilities. Sliding Patio Doors Open To A Backyard With Dedicated Water And Electrical Connections. Touch Of Sophistication And Practicality To Daily Routines. This Property's Unbeatable Location Places You Less Than Five Minutes From The Vibrant Square One Shopping Centre, With Immediate Access To Highways 403 And 410A Commuters Dream! Close To Parks, Top-Rated Schools, Restaurants, And Essential Amenities, Ensuring A Well-Rounded Lifestyle In One Of Mississauga's Most Sought-After Neighborhoods. This Rare Gem Delivers The Warmth And Comfort Of A Family Home With The Luxurious Feel Of A High-End Condominium, All In A Prime Location That Balances Urban Accessibility With Suburban Tranquility. Don't Miss The Opportunity To Elevate Your Envision Your Future In This Beautifully Appointed Main Floor Retreat. (id:47351)
Property Details
|
MLS® Number
|
W12347601 |
|
Property Type
|
Multi-family |
|
Community Name
|
Rathwood |
|
Features
|
Carpet Free |
|
Parking Space Total
|
1 |
|
Structure
|
Patio(s) |
Building
|
Bathroom Total
|
4 |
|
Bedrooms Above Ground
|
3 |
|
Bedrooms Total
|
3 |
|
Amenities
|
Separate Electricity Meters, Separate Heating Controls |
|
Basement Development
|
Finished |
|
Basement Features
|
Apartment In Basement, Walk Out |
|
Basement Type
|
N/a (finished) |
|
Cooling Type
|
Central Air Conditioning, Air Exchanger |
|
Exterior Finish
|
Brick |
|
Foundation Type
|
Block, Concrete |
|
Half Bath Total
|
1 |
|
Heating Fuel
|
Natural Gas |
|
Heating Type
|
Forced Air |
|
Stories Total
|
2 |
|
Size Interior
|
1,100 - 1,500 Ft2 |
|
Type
|
Duplex |
|
Utility Water
|
Municipal Water |
Parking
Land
|
Acreage
|
No |
|
Sewer
|
Sanitary Sewer |
|
Size Depth
|
93 Ft ,10 In |
|
Size Frontage
|
32 Ft ,2 In |
|
Size Irregular
|
32.2 X 93.9 Ft |
|
Size Total Text
|
32.2 X 93.9 Ft |
Rooms
| Level |
Type |
Length |
Width |
Dimensions |
|
Main Level |
Bedroom |
4.34 m |
3.2 m |
4.34 m x 3.2 m |
|
Main Level |
Bedroom 2 |
3.8 m |
2.97 m |
3.8 m x 2.97 m |
|
Main Level |
Bedroom 3 |
3.97 m |
3.4 m |
3.97 m x 3.4 m |
|
Main Level |
Kitchen |
6.8 m |
3.048 m |
6.8 m x 3.048 m |
|
Main Level |
Living Room |
5.62 m |
3.8 m |
5.62 m x 3.8 m |
|
Main Level |
Bathroom |
2.5 m |
1.5113 m |
2.5 m x 1.5113 m |
|
Main Level |
Bathroom |
2.413 m |
1.5113 m |
2.413 m x 1.5113 m |
|
Main Level |
Bathroom |
2.4257 m |
1.5113 m |
2.4257 m x 1.5113 m |
|
Other |
Laundry Room |
1.778 m |
1.524 m |
1.778 m x 1.524 m |
Utilities
|
Cable
|
Available |
|
Electricity
|
Available |
|
Sewer
|
Installed |
https://www.realtor.ca/real-estate/28740188/lower-4425-curia-crescent-mississauga-rathwood-rathwood
