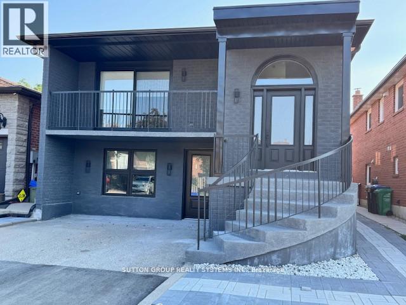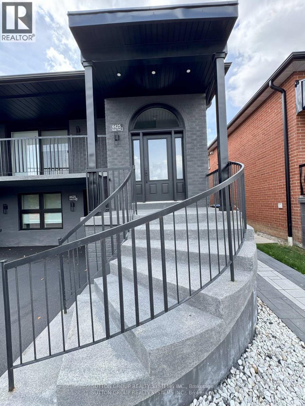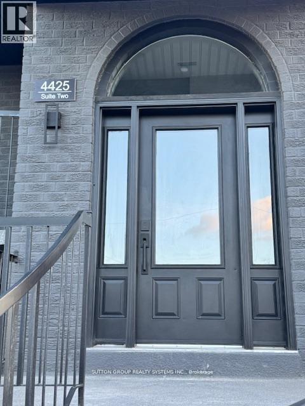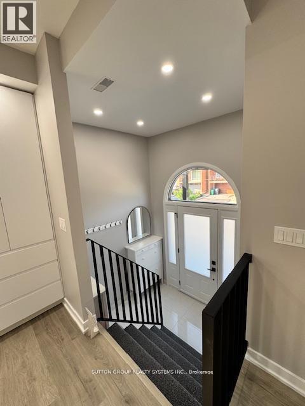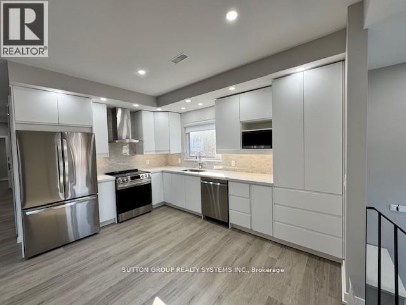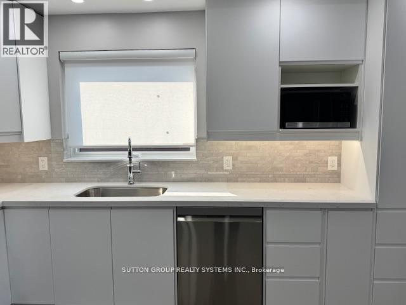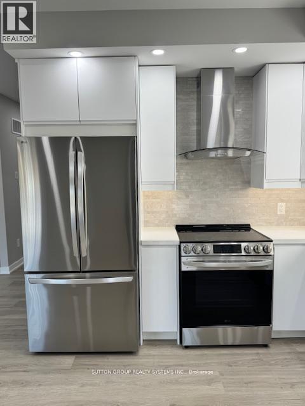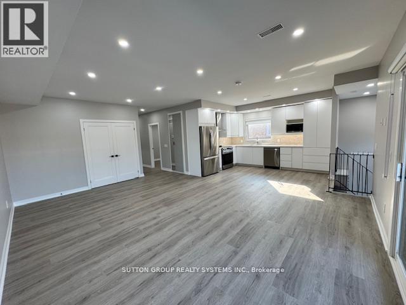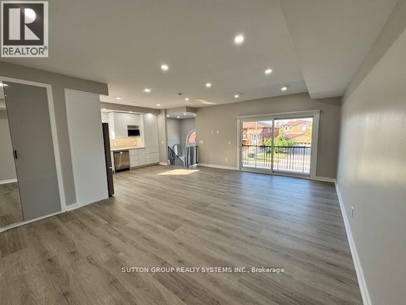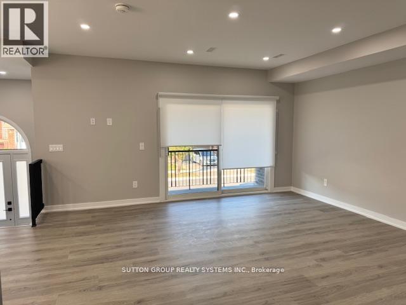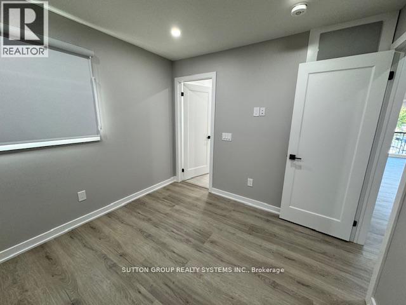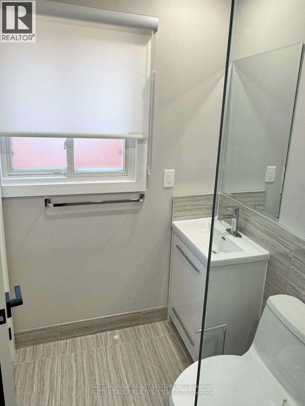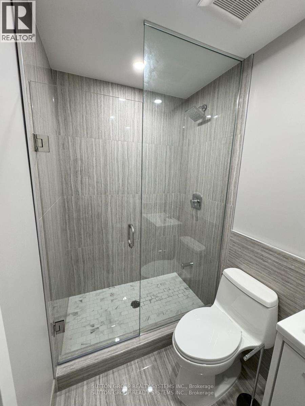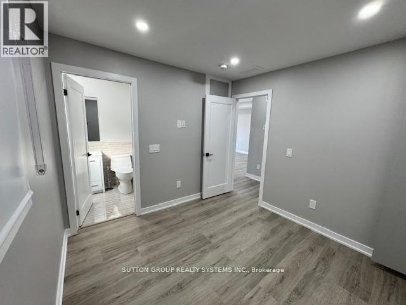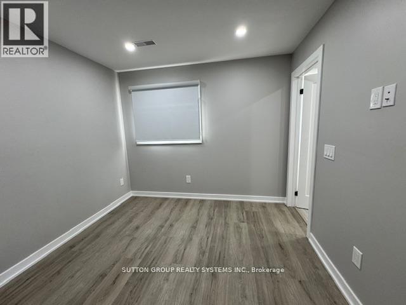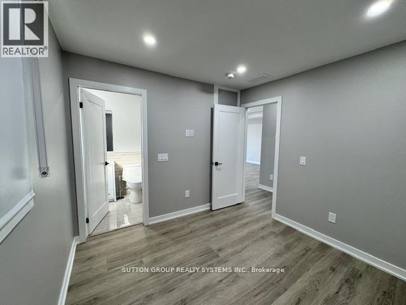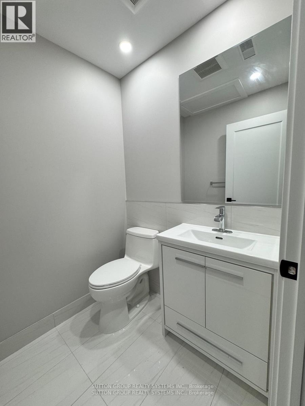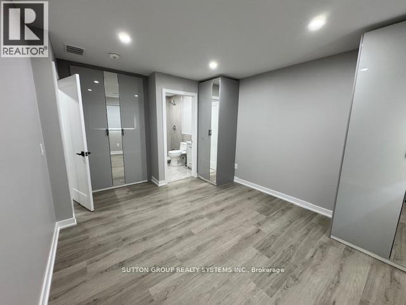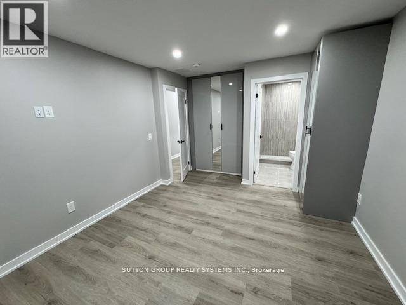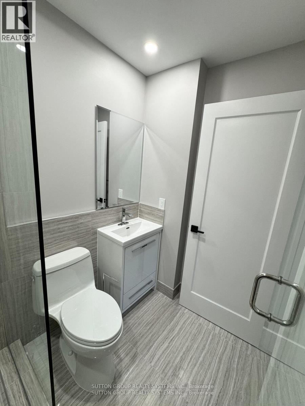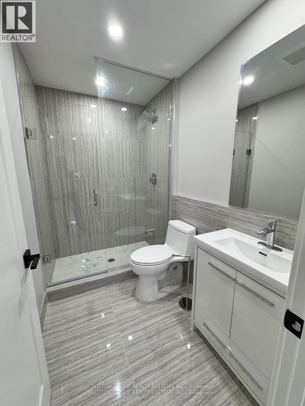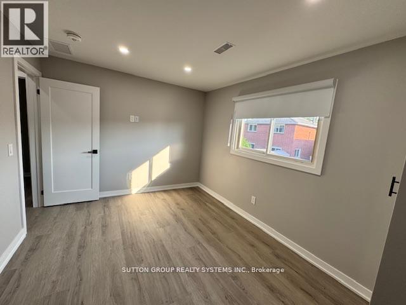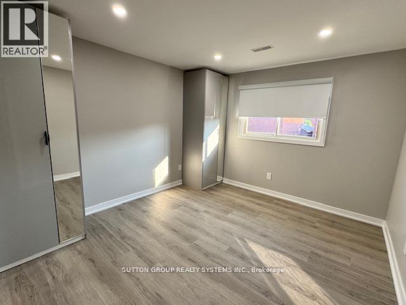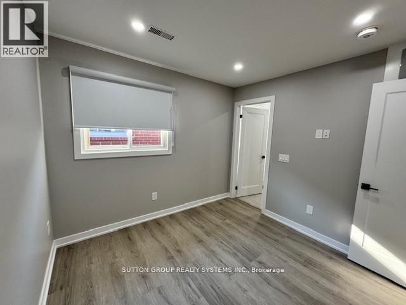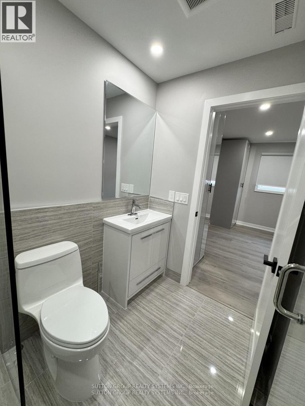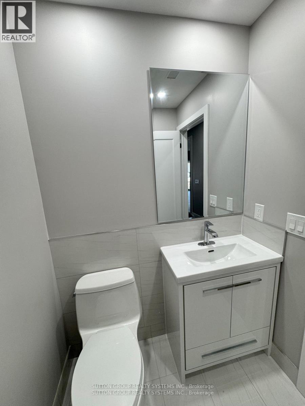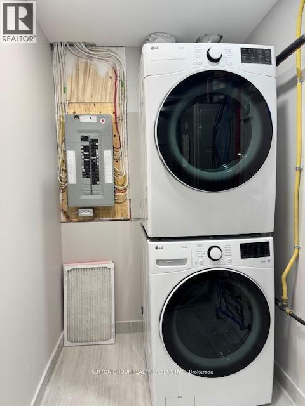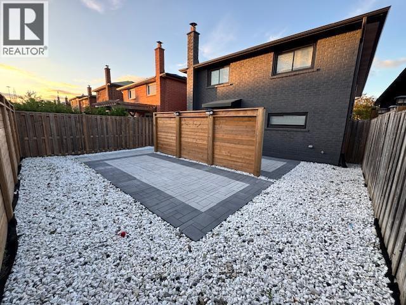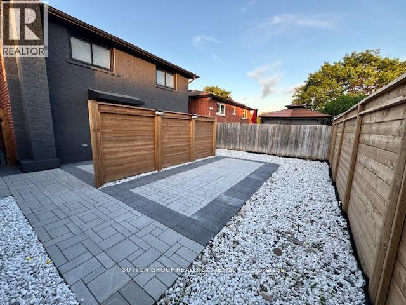3 Bedroom
4 Bathroom
1,100 - 1,500 ft2
Central Air Conditioning, Air Exchanger
Forced Air
$3,650 Monthly
A Must See. Elegant 3-Bedroom Executive Living Privacy & Modern Luxury! Discover Refined Living In This Stunning Second-Floor Unit Of A Serene Low-Rise Duplex, Blending Modern Elegance With Unmatched Comfort. Ideal For Families Or Professionals, This Executive-Style Rental Offers A Spacious Layout, Private Utilities, And Premium Finishes That Elevate Daily Life To Extraordinary. This Meticulously Designed Home Features Three Large Bedrooms, Each With A Private Ensuite Bathroom, Ensuring Privacy And Convenience. A Stylish Powder Room Adds Sophistication For Guests. The State-Of-The-Art Modern Kitchen Boasts High-End Stainless Steel Appliances, Sleek Cabinetry, And Premium Finishes Perfect For Cooking And Entertaining. The Open-Concept Living And Dining Area, With Soaring 11-Foot Ceilings And Abundant Natural Light, Creates A Warm, Inviting Space To Personalize. Enjoy Full Autonomy With Individual Electricity, Water, And Heat Controls For A Tailored Environment. Luxurious Blinds Enhance Style And Privacy, While A Private In-Unit Laundry Room Adds Ease. Relax In Your Exclusive Backyard Area, Featuring A Privacy Screen And Separate Water/Electrical Connections, Ideal For Outdoor Enjoyment. Located In A Sought-After Neighborhood, This Home Is Under 5 Minutes From Square One And Key Shopping, With Easy Access To Highway 403 And 410 For Seamless Commuting. Top Schools, Parks, And Vibrant Restaurants Are Nearby, Offering The Best Of Urban And Suburban Living. (id:47351)
Property Details
|
MLS® Number
|
W12347624 |
|
Property Type
|
Multi-family |
|
Community Name
|
Rathwood |
|
Features
|
In Suite Laundry |
|
Parking Space Total
|
1 |
Building
|
Bathroom Total
|
4 |
|
Bedrooms Above Ground
|
3 |
|
Bedrooms Total
|
3 |
|
Amenities
|
Separate Heating Controls |
|
Cooling Type
|
Central Air Conditioning, Air Exchanger |
|
Exterior Finish
|
Brick, Concrete |
|
Foundation Type
|
Block, Concrete |
|
Half Bath Total
|
1 |
|
Heating Fuel
|
Natural Gas |
|
Heating Type
|
Forced Air |
|
Stories Total
|
2 |
|
Size Interior
|
1,100 - 1,500 Ft2 |
|
Type
|
Duplex |
|
Utility Water
|
Municipal Water |
Parking
Land
|
Acreage
|
No |
|
Fence Type
|
Fully Fenced, Partially Fenced |
|
Sewer
|
Sanitary Sewer |
|
Size Depth
|
93 Ft ,10 In |
|
Size Frontage
|
32 Ft ,2 In |
|
Size Irregular
|
32.2 X 93.9 Ft |
|
Size Total Text
|
32.2 X 93.9 Ft |
Rooms
| Level |
Type |
Length |
Width |
Dimensions |
|
Upper Level |
Bedroom |
4.1788 m |
3.4046 m |
4.1788 m x 3.4046 m |
|
Upper Level |
Bedroom 2 |
4.0264 m |
3.1242 m |
4.0264 m x 3.1242 m |
|
Upper Level |
Bedroom 3 |
2.9474 m |
2.48 m |
2.9474 m x 2.48 m |
|
Upper Level |
Kitchen |
7.4676 m |
6.3 m |
7.4676 m x 6.3 m |
|
Upper Level |
Living Room |
7.4676 m |
6.3 m |
7.4676 m x 6.3 m |
|
Upper Level |
Bathroom |
2.2982 m |
1.4874 m |
2.2982 m x 1.4874 m |
|
Upper Level |
Bathroom |
2.539 m |
1.588 m |
2.539 m x 1.588 m |
|
Upper Level |
Bathroom |
2.3256 m |
1.5118 m |
2.3256 m x 1.5118 m |
Utilities
|
Cable
|
Available |
|
Electricity
|
Available |
|
Sewer
|
Installed |
https://www.realtor.ca/real-estate/28740193/upper-4425-curia-crescent-mississauga-rathwood-rathwood
