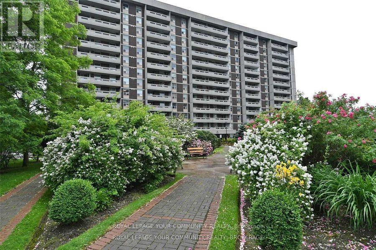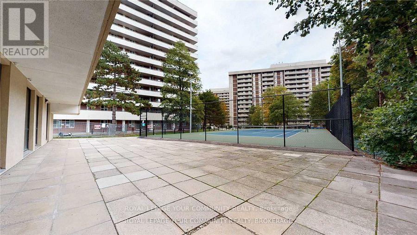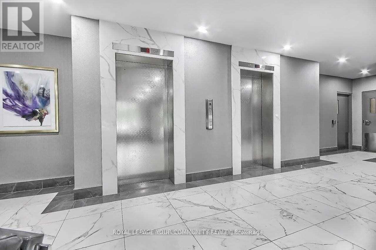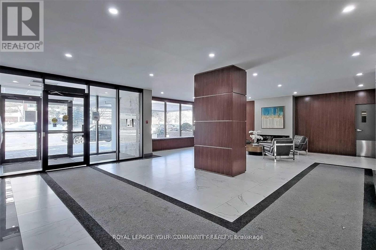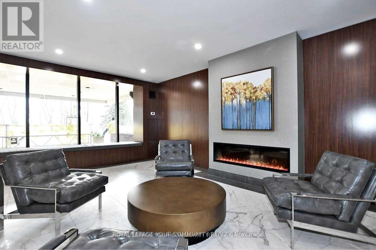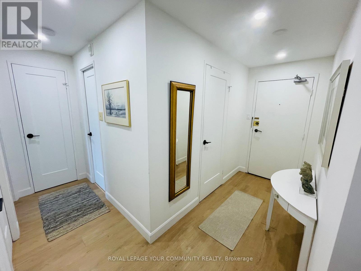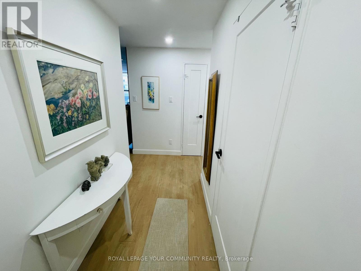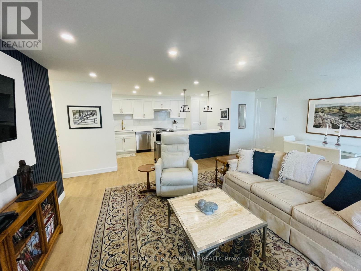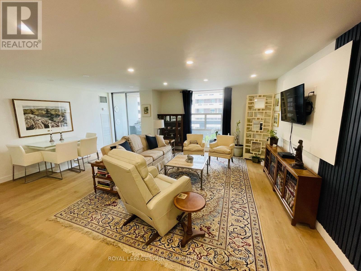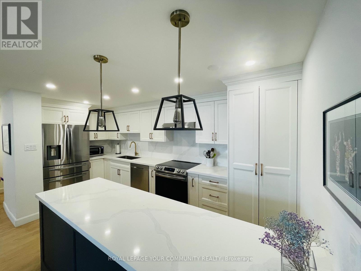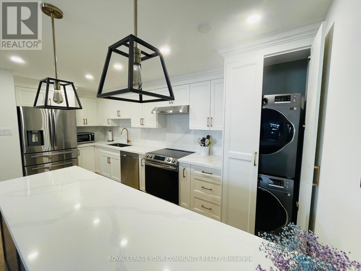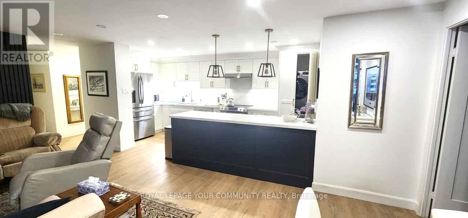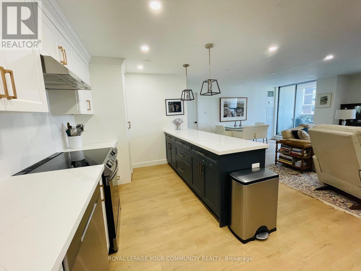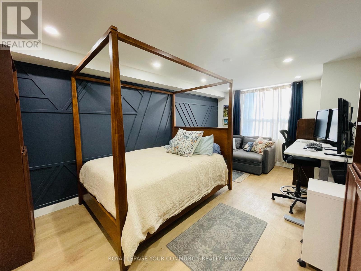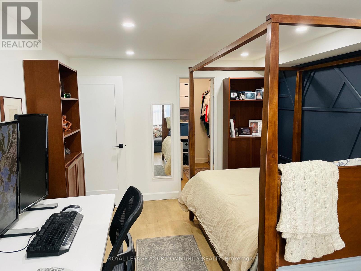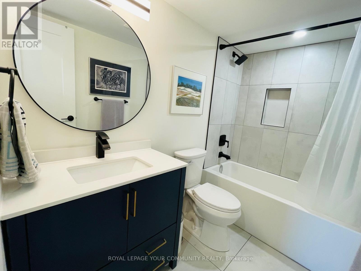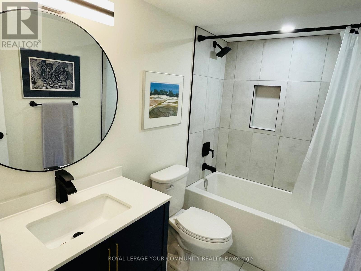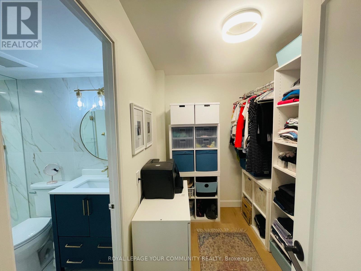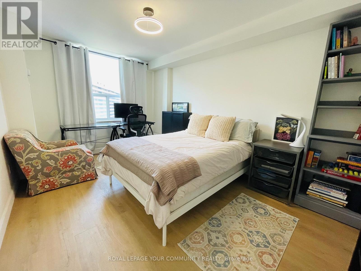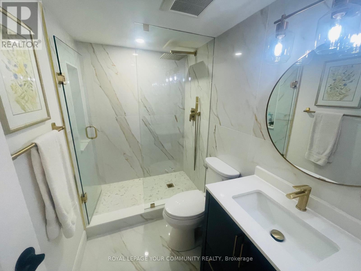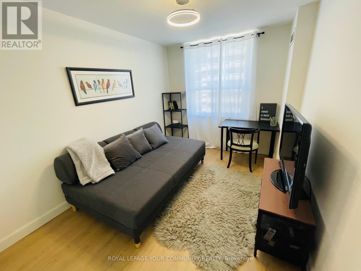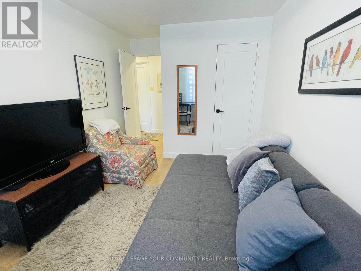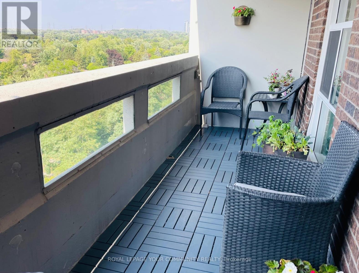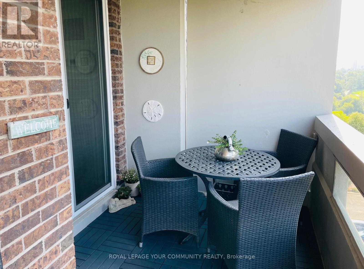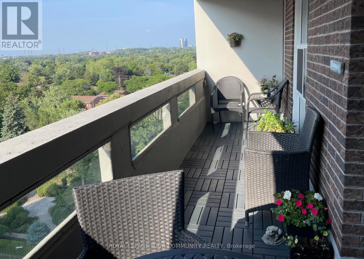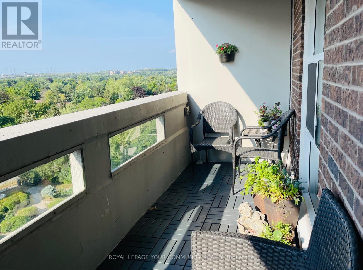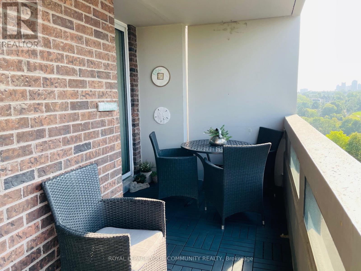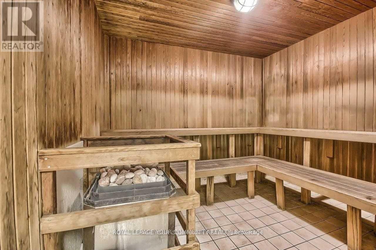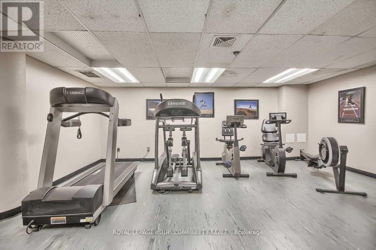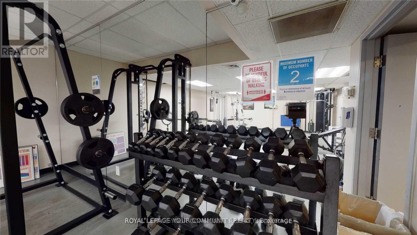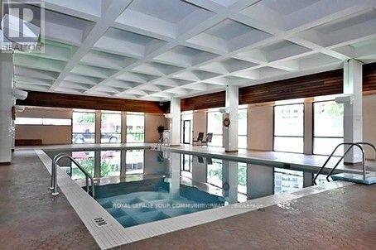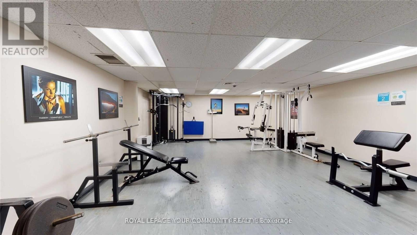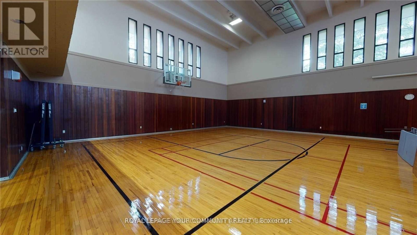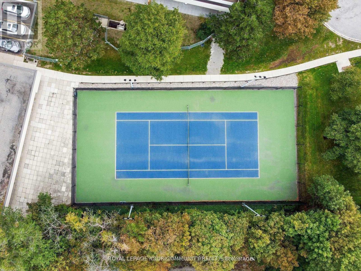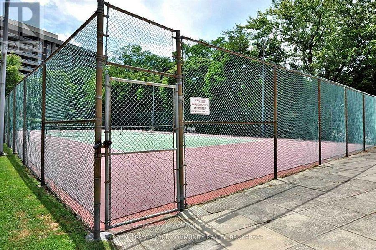1004 - 50 Inverlochy Boulevard Markham, Ontario L3T 4T6
3 Bedroom
2 Bathroom
1,200 - 1,399 ft2
Indoor Pool
Central Air Conditioning
Forced Air
$730,000Maintenance, Cable TV, Common Area Maintenance, Heat, Electricity, Insurance, Parking, Water
$1,127.39 Monthly
Maintenance, Cable TV, Common Area Maintenance, Heat, Electricity, Insurance, Parking, Water
$1,127.39 MonthlyStunning & Exceptionally Spacious 3-Bedroom, 2-Bath Condo in Thornhill Offering an impressive 1,240 sq. ft. of fully renovated living space plus 120 sq. ft. of balcony with the perfect vantage point to watch breathtaking evening sunsets. The designer kitchen with a large island is ideal for entertaining, featuring quartz countertops and backsplash, all stainless steel appliances, and smooth ceilings with pot lights that flood the space with brightness and warmth. Enjoy an abundance of natural light and generously sized bedrooms with ample closet space. This beautiful condo truly has it all- A must see! (id:47351)
Property Details
| MLS® Number | N12347071 |
| Property Type | Single Family |
| Community Name | Royal Orchard |
| Amenities Near By | Golf Nearby, Park, Public Transit, Schools, Place Of Worship |
| Community Features | Pet Restrictions |
| Features | Balcony, Carpet Free |
| Parking Space Total | 1 |
| Pool Type | Indoor Pool |
| Structure | Squash & Raquet Court, Tennis Court |
Building
| Bathroom Total | 2 |
| Bedrooms Above Ground | 3 |
| Bedrooms Total | 3 |
| Age | 31 To 50 Years |
| Amenities | Exercise Centre |
| Appliances | Garage Door Opener Remote(s), Dishwasher, Dryer, Microwave, Stove, Washer, Window Coverings, Refrigerator |
| Cooling Type | Central Air Conditioning |
| Exterior Finish | Brick |
| Flooring Type | Laminate |
| Heating Fuel | Natural Gas |
| Heating Type | Forced Air |
| Size Interior | 1,200 - 1,399 Ft2 |
| Type | Apartment |
Parking
| Underground | |
| Garage |
Land
| Acreage | No |
| Land Amenities | Golf Nearby, Park, Public Transit, Schools, Place Of Worship |
Rooms
| Level | Type | Length | Width | Dimensions |
|---|---|---|---|---|
| Main Level | Living Room | 5.21 m | 3.69 m | 5.21 m x 3.69 m |
| Main Level | Dining Room | 4.78 m | 2.01 m | 4.78 m x 2.01 m |
| Main Level | Kitchen | 5.02 m | 2.4 m | 5.02 m x 2.4 m |
| Main Level | Primary Bedroom | 5.21 m | 3.35 m | 5.21 m x 3.35 m |
| Main Level | Bedroom 2 | 4.45 m | 3.05 m | 4.45 m x 3.05 m |
| Main Level | Bedroom 3 | 3.71 m | 2.47 m | 3.71 m x 2.47 m |
| Main Level | Storage | 2.56 m | 1.04 m | 2.56 m x 1.04 m |
