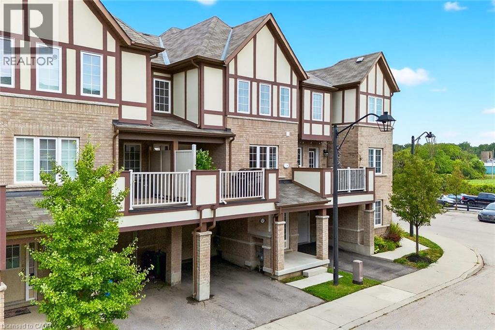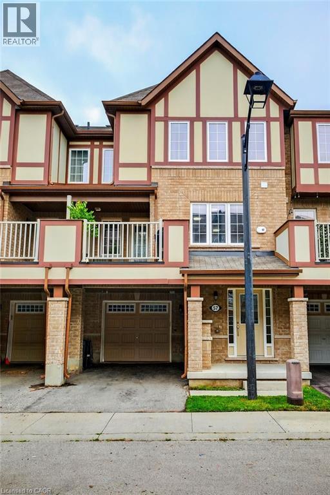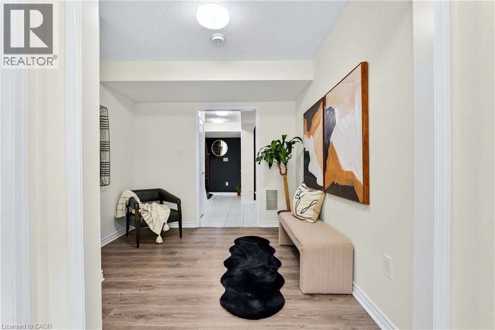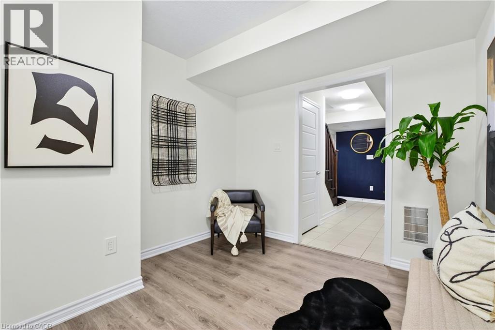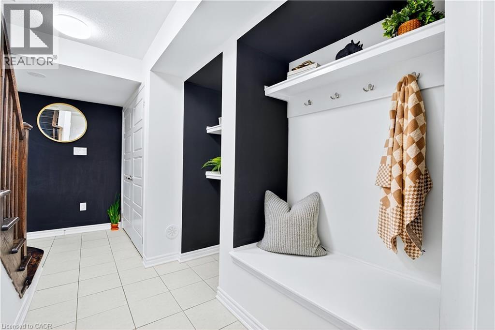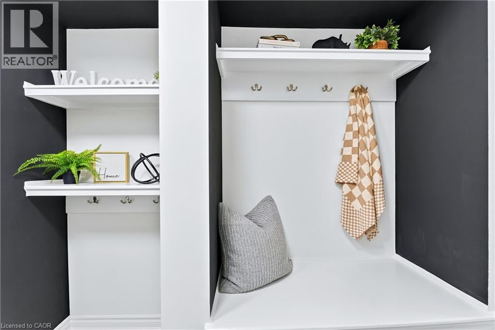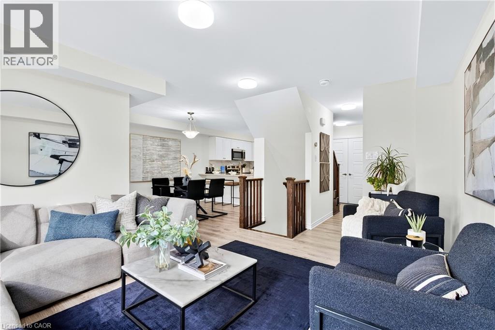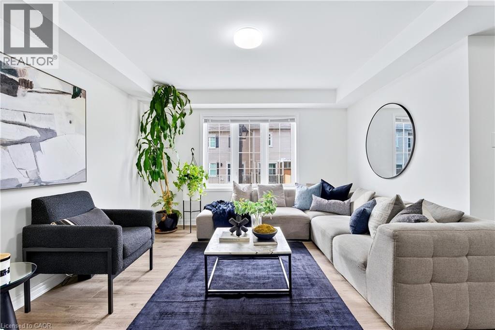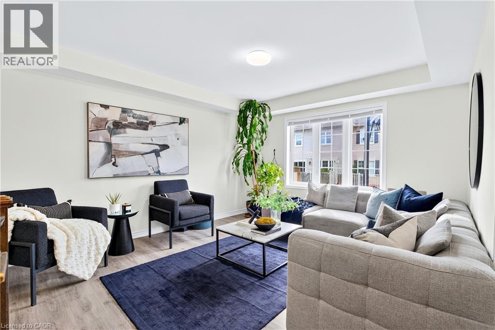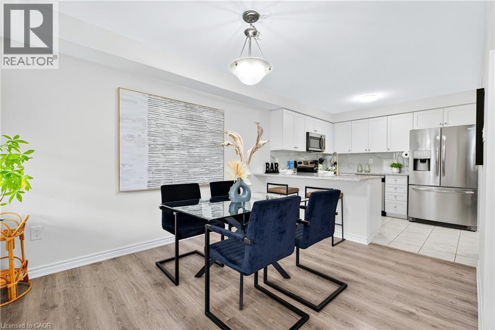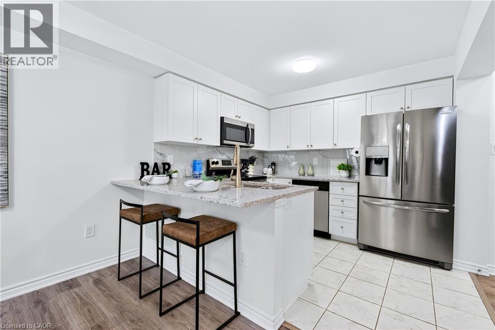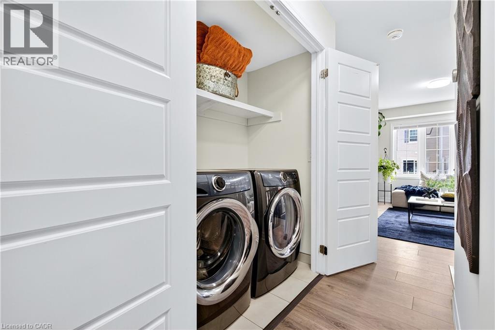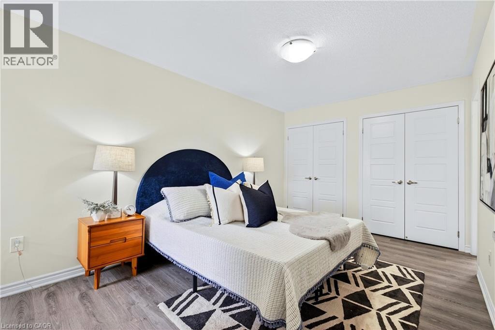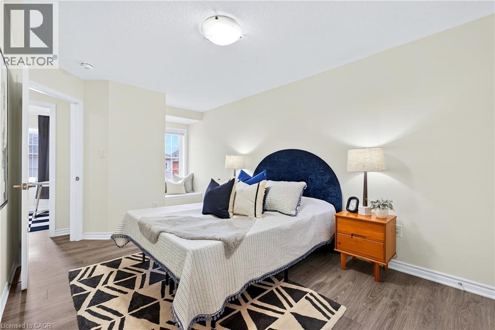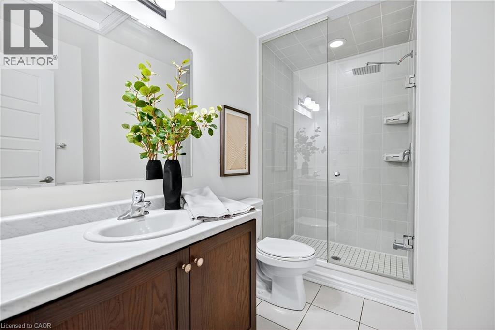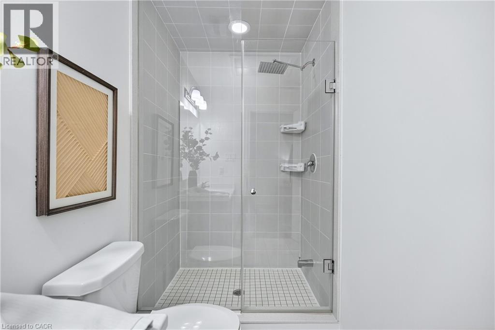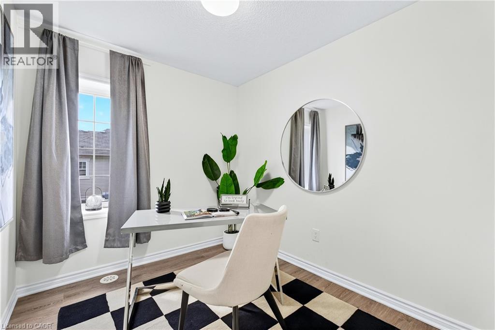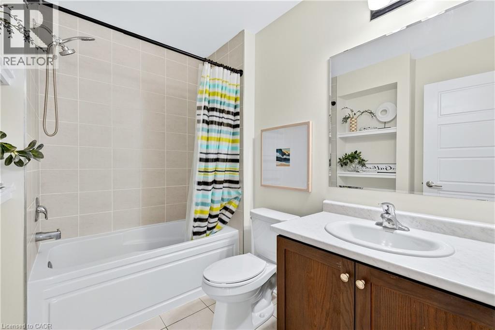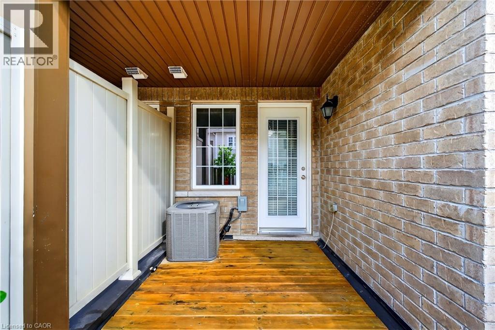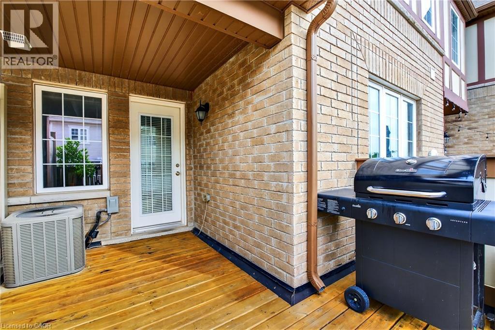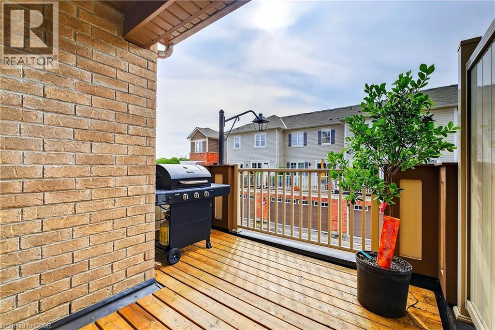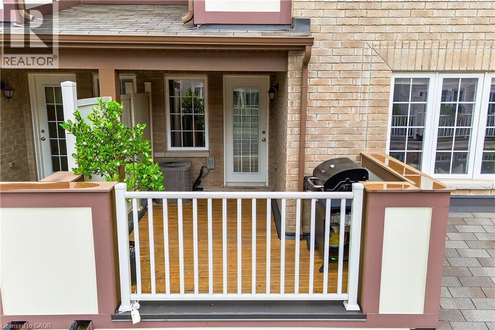3 Bedroom
3 Bathroom
1,599 ft2
3 Level
Central Air Conditioning
Forced Air
$779,900
Amazing Opportunity in a Highly Sought-After Neighborhood! Welcome to this stunning Mattamy-built 3-bedroom, 3-bathroom freehold townhouse, completed in 2018, offering modern comfort and low-maintenance living. Step inside to an open-concept layout filled with natural light from oversized windows, featuring upgraded solid oak staircases and a sleek white Barzotti kitchen with upgraded quartz countertops, tile backsplash, and waterline to the fridge. Upstairs, you’ll find three spacious bedrooms, including a primary suite with an ensuite, upgraded glass walk-in shower and double French door closets Additional features include: Nest Smart Thermostat, Built-in garage with inside entry and 2-car parking, Private road with snow removal and maintenance, Partially covered balcony for seating & BBQ, Covered parking area for added convenience. Located in a vibrant community close to parks, trails, golf courses, and just minutes to Burlington, the Aldershot GO Station, shopping, and dining. This is the perfect blend of style, function, and location—don’t miss your chance to make it yours! (id:47351)
Open House
This property has open houses!
Starts at:
1:00 pm
Ends at:
3:00 pm
Property Details
|
MLS® Number
|
40760808 |
|
Property Type
|
Single Family |
|
Amenities Near By
|
Hospital, Park, Schools |
|
Communication Type
|
High Speed Internet |
|
Equipment Type
|
Water Heater |
|
Parking Space Total
|
2 |
|
Rental Equipment Type
|
Water Heater |
Building
|
Bathroom Total
|
3 |
|
Bedrooms Above Ground
|
3 |
|
Bedrooms Total
|
3 |
|
Appliances
|
Dishwasher, Dryer, Refrigerator, Stove, Washer |
|
Architectural Style
|
3 Level |
|
Basement Type
|
None |
|
Constructed Date
|
2018 |
|
Construction Style Attachment
|
Attached |
|
Cooling Type
|
Central Air Conditioning |
|
Exterior Finish
|
Aluminum Siding, Brick |
|
Foundation Type
|
Poured Concrete |
|
Half Bath Total
|
1 |
|
Heating Fuel
|
Natural Gas |
|
Heating Type
|
Forced Air |
|
Stories Total
|
3 |
|
Size Interior
|
1,599 Ft2 |
|
Type
|
Row / Townhouse |
|
Utility Water
|
Municipal Water |
Parking
Land
|
Acreage
|
No |
|
Land Amenities
|
Hospital, Park, Schools |
|
Sewer
|
Municipal Sewage System |
|
Size Depth
|
44 Ft |
|
Size Frontage
|
21 Ft |
|
Size Total Text
|
Under 1/2 Acre |
|
Zoning Description
|
R6-42 |
Rooms
| Level |
Type |
Length |
Width |
Dimensions |
|
Second Level |
2pc Bathroom |
|
|
Measurements not available |
|
Second Level |
Laundry Room |
|
|
3'2'' x 4'11'' |
|
Second Level |
Living Room |
|
|
12'0'' x 16'0'' |
|
Second Level |
Dining Room |
|
|
9'11'' x 11'6'' |
|
Second Level |
Kitchen |
|
|
9'10'' x 9'9'' |
|
Third Level |
4pc Bathroom |
|
|
Measurements not available |
|
Third Level |
3pc Bathroom |
|
|
Measurements not available |
|
Third Level |
Bedroom |
|
|
7'11'' x 9'9'' |
|
Third Level |
Bedroom |
|
|
8'0'' x 9'9'' |
|
Third Level |
Primary Bedroom |
|
|
9'11'' x 18'8'' |
|
Main Level |
Den |
|
|
9'9'' x 8'11'' |
|
Main Level |
Foyer |
|
|
5'10'' x 4'11'' |
Utilities
|
Cable
|
Available |
|
Electricity
|
Available |
|
Natural Gas
|
Available |
|
Telephone
|
Available |
https://www.realtor.ca/real-estate/28738647/22-spring-creek-drive-unit-57-waterdown
