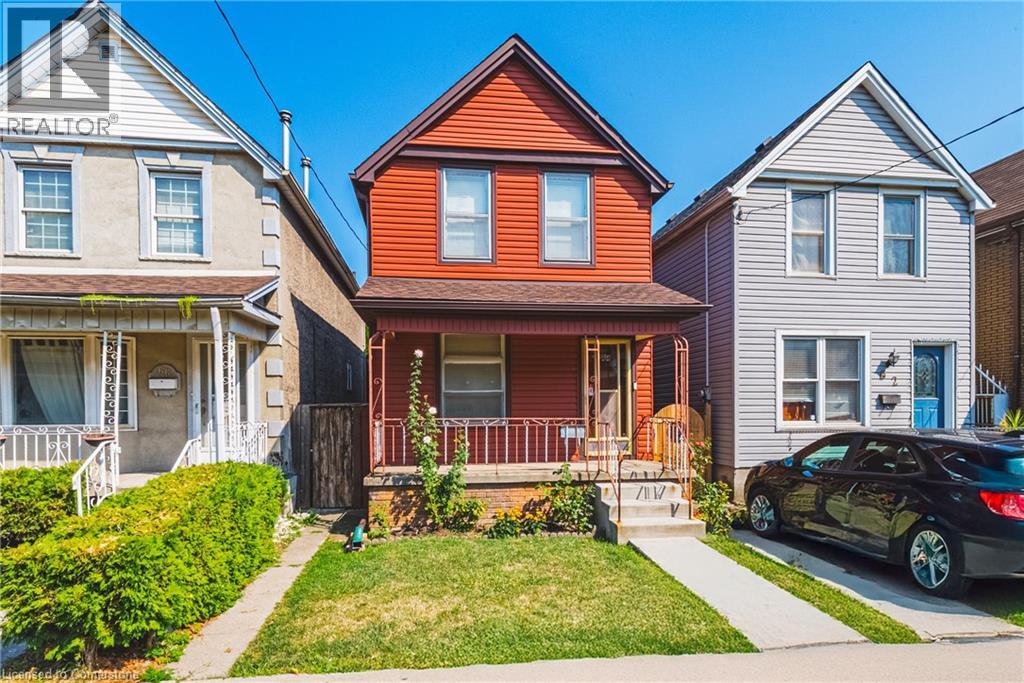64 Kinrade Avenue Hamilton, Ontario L8L 6L6
3 Bedroom
1 Bathroom
1,188 ft2
2 Level
Central Air Conditioning
Forced Air
$449,900
Pride of ownership for 36 years. White kitchen cabinets with quartz countertops(2023). Open concept living/dining room. 3 Bedrooms and 1 Full Bath. Walkup basement and rough for bathroom. Updates include; Electrical, Main floor Flooring, Stairs and Hallways (2023), Roof 2022, Central Air 2025, Furnace 2010, Bath (except tub) (2023), Eavestroughs and Siding (2013), Back Alley Gate (2023). Survey available 1984. Nearby schools and public transit. Easy access to QEW. RSA (id:47351)
Property Details
| MLS® Number | 40760784 |
| Property Type | Single Family |
| Amenities Near By | Hospital, Public Transit, Schools |
| Equipment Type | Water Heater |
| Parking Space Total | 1 |
| Rental Equipment Type | Water Heater |
Building
| Bathroom Total | 1 |
| Bedrooms Above Ground | 3 |
| Bedrooms Total | 3 |
| Appliances | Dryer, Refrigerator, Stove, Washer |
| Architectural Style | 2 Level |
| Basement Development | Unfinished |
| Basement Type | Full (unfinished) |
| Constructed Date | 1907 |
| Construction Style Attachment | Detached |
| Cooling Type | Central Air Conditioning |
| Exterior Finish | Vinyl Siding, Insul Brick |
| Foundation Type | Stone |
| Heating Type | Forced Air |
| Stories Total | 2 |
| Size Interior | 1,188 Ft2 |
| Type | House |
| Utility Water | Municipal Water |
Land
| Access Type | Highway Access |
| Acreage | No |
| Land Amenities | Hospital, Public Transit, Schools |
| Sewer | Municipal Sewage System |
| Size Depth | 90 Ft |
| Size Frontage | 22 Ft |
| Size Total Text | Under 1/2 Acre |
| Zoning Description | D |
Rooms
| Level | Type | Length | Width | Dimensions |
|---|---|---|---|---|
| Second Level | 4pc Bathroom | Measurements not available | ||
| Second Level | Bedroom | 10'10'' x 9'3'' | ||
| Second Level | Bedroom | 11'9'' x 9'2'' | ||
| Second Level | Bedroom | 15'2'' x 10'0'' | ||
| Basement | Storage | Measurements not available | ||
| Basement | Laundry Room | Measurements not available | ||
| Main Level | Dining Room | 12'3'' x 12'3'' | ||
| Main Level | Living Room | 11'6'' x 10'9'' | ||
| Main Level | Kitchen | 15'0'' x 10'2'' |
https://www.realtor.ca/real-estate/28737860/64-kinrade-avenue-hamilton




































