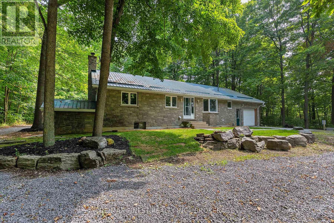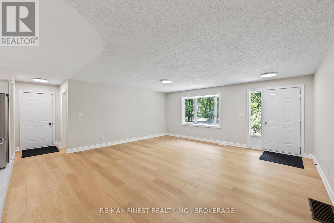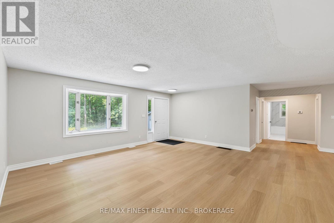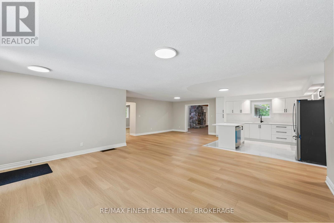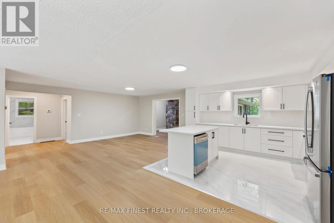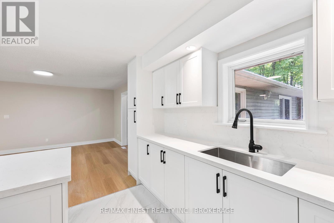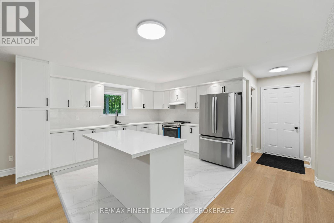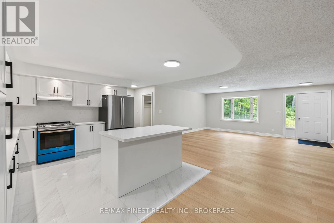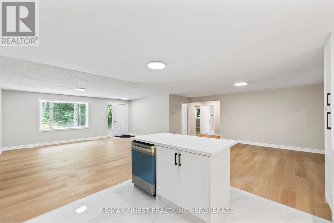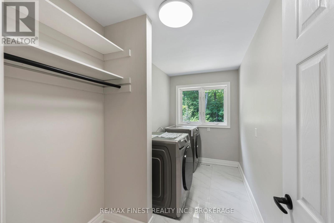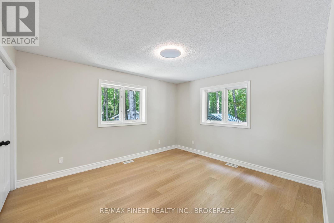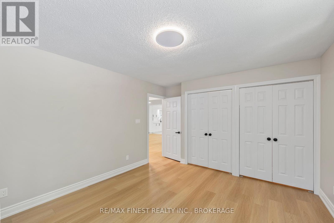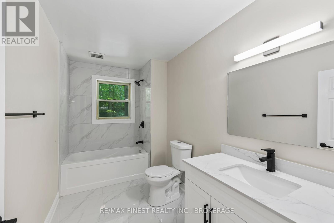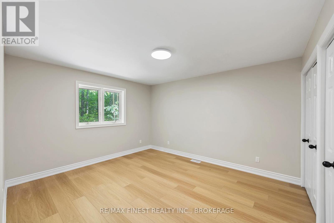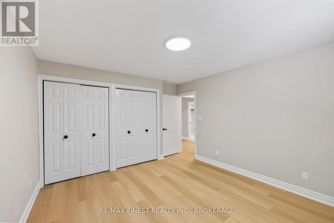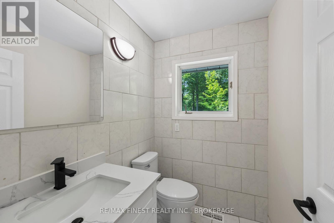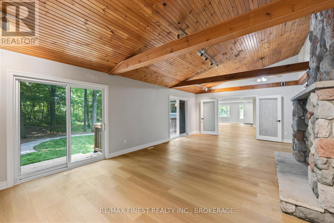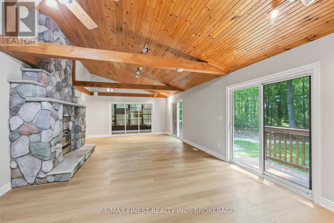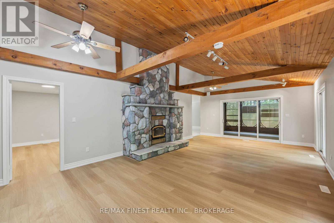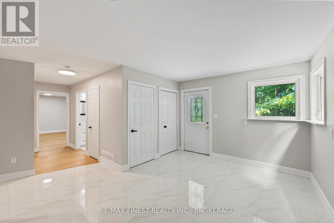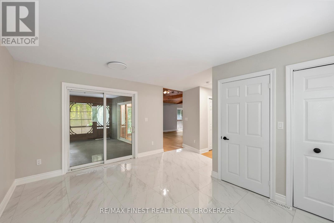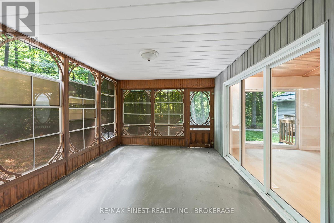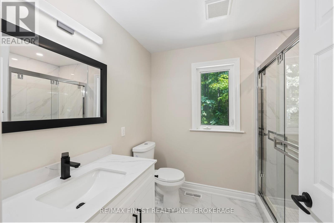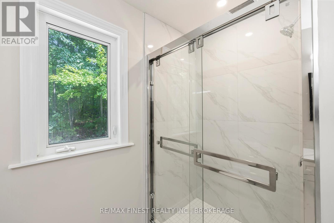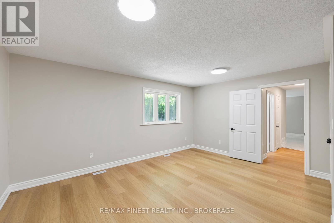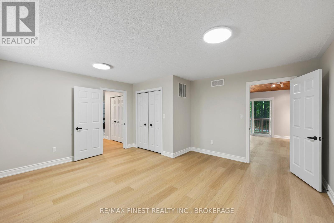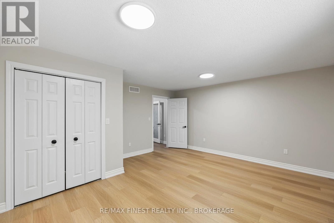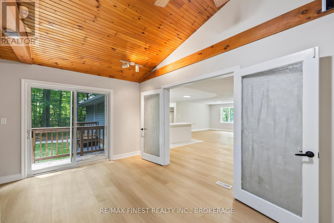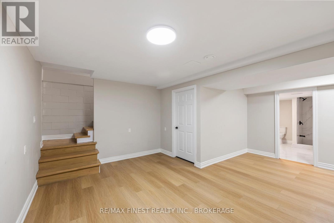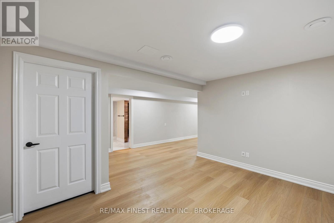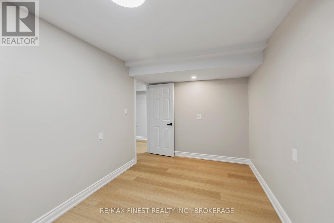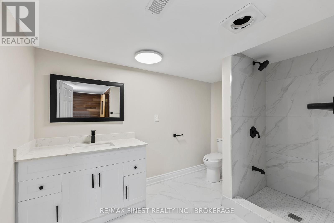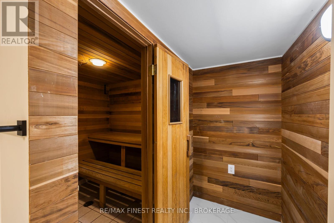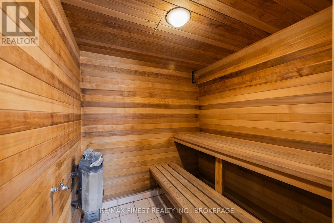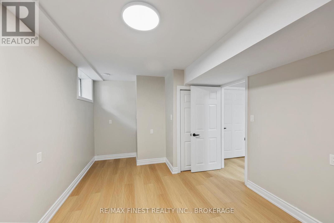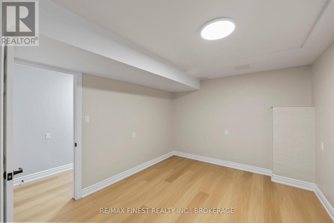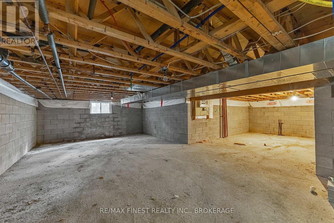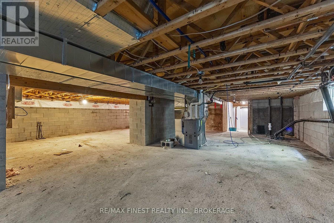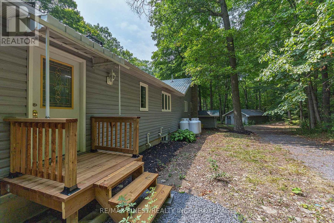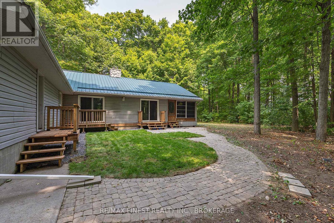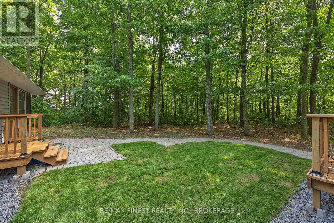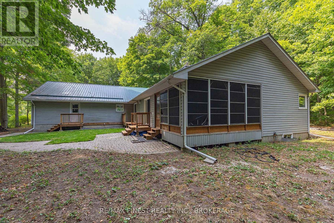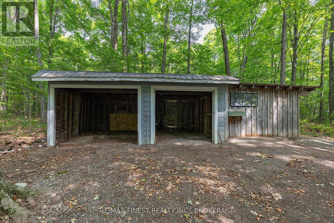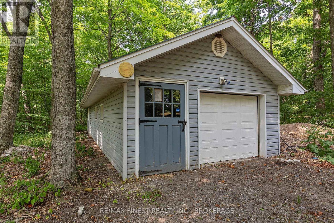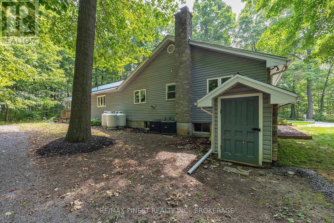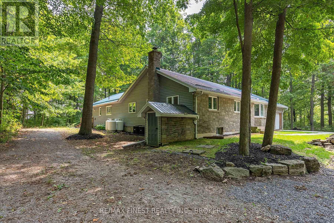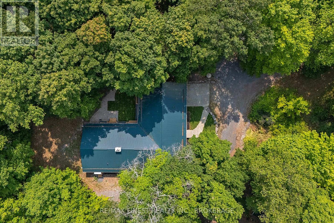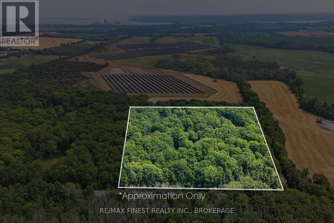4 Bedroom
4 Bathroom
2,500 - 3,000 ft2
Bungalow
Fireplace
Central Air Conditioning
Forced Air
Acreage
$799,900
This beautifully updated 3+1 bedroom, 3.5 bath year-round bungalow offers 2,607 sq. ft. of versatile living space in a peaceful and very private setting on 11.5 acres with an abundance of trees and woods. Recently refreshed, the home features a bright, aesthetically pleasing kitchen with a dining area and a spacious living room with a cozy fireplace. The lower level adds even more flexibility, offering a rec room, full bath, bedroom & additional finished space perfect for in-law potential or a variety of uses. Two propane furnaces ensure comfort year-round, while the property boasts a single attached garage, a detached single garage, and a detached two-car garage perfect for hobbies, a workshop, or a home-based business. Enjoy the screened three-season room leading to a beautiful treed lot, ideal for relaxing or entertaining. Low-maintenance touches include a metal roof and a brick and vinyl exterior. Located on a gently rolling road just minutes to Pictons shops and restaurants, and only 15 minutes to Belleville and Hwy 401, this property blends rural charm with everyday convenience! (id:47351)
Property Details
|
MLS® Number
|
X12346398 |
|
Property Type
|
Single Family |
|
Community Name
|
Sophiasburg Ward |
|
Equipment Type
|
Propane Tank |
|
Parking Space Total
|
8 |
|
Rental Equipment Type
|
Propane Tank |
|
Structure
|
Deck |
Building
|
Bathroom Total
|
4 |
|
Bedrooms Above Ground
|
3 |
|
Bedrooms Below Ground
|
1 |
|
Bedrooms Total
|
4 |
|
Age
|
31 To 50 Years |
|
Appliances
|
Dryer, Stove, Washer, Refrigerator |
|
Architectural Style
|
Bungalow |
|
Basement Development
|
Finished |
|
Basement Type
|
Full (finished) |
|
Construction Style Attachment
|
Detached |
|
Cooling Type
|
Central Air Conditioning |
|
Exterior Finish
|
Stone, Vinyl Siding |
|
Fireplace Present
|
Yes |
|
Foundation Type
|
Concrete |
|
Half Bath Total
|
1 |
|
Heating Fuel
|
Propane |
|
Heating Type
|
Forced Air |
|
Stories Total
|
1 |
|
Size Interior
|
2,500 - 3,000 Ft2 |
|
Type
|
House |
|
Utility Water
|
Dug Well |
Parking
Land
|
Acreage
|
Yes |
|
Sewer
|
Septic System |
|
Size Depth
|
650 Ft |
|
Size Frontage
|
770 Ft |
|
Size Irregular
|
770 X 650 Ft |
|
Size Total Text
|
770 X 650 Ft|10 - 24.99 Acres |
Rooms
| Level |
Type |
Length |
Width |
Dimensions |
|
Basement |
Bedroom |
5.03 m |
3.12 m |
5.03 m x 3.12 m |
|
Basement |
Bathroom |
4.19 m |
3.12 m |
4.19 m x 3.12 m |
|
Basement |
Other |
2.61 m |
4.27 m |
2.61 m x 4.27 m |
|
Basement |
Other |
2.43 m |
3.22 m |
2.43 m x 3.22 m |
|
Basement |
Recreational, Games Room |
8.15 m |
5.72 m |
8.15 m x 5.72 m |
|
Main Level |
Living Room |
4.79 m |
8.43 m |
4.79 m x 8.43 m |
|
Main Level |
Kitchen |
10.92 m |
9.44 m |
10.92 m x 9.44 m |
|
Main Level |
Sunroom |
4.79 m |
3.57 m |
4.79 m x 3.57 m |
|
Main Level |
Primary Bedroom |
5.6 m |
5.07 m |
5.6 m x 5.07 m |
|
Main Level |
Bedroom |
4.92 m |
3.67 m |
4.92 m x 3.67 m |
|
Main Level |
Bedroom |
4.92 m |
3.61 m |
4.92 m x 3.61 m |
|
Main Level |
Bathroom |
3.39 m |
1.89 m |
3.39 m x 1.89 m |
|
Main Level |
Bathroom |
2.16 m |
2.62 m |
2.16 m x 2.62 m |
|
Main Level |
Bathroom |
1.59 m |
1.84 m |
1.59 m x 1.84 m |
Utilities
|
Electricity
|
Installed |
|
Wireless
|
Available |
|
Electricity Connected
|
Connected |
https://www.realtor.ca/real-estate/28737231/918-fry-road-prince-edward-county-sophiasburg-ward-sophiasburg-ward


