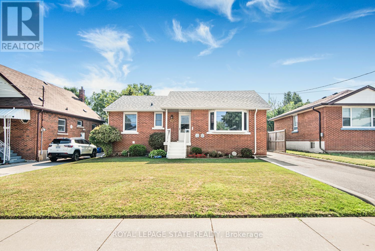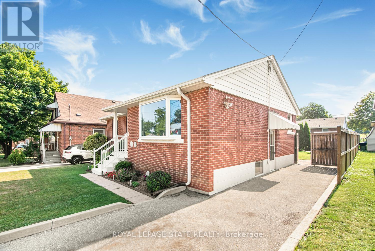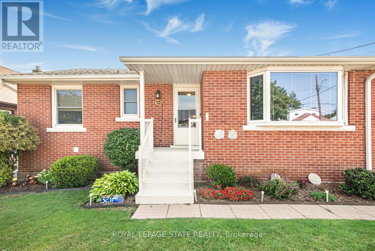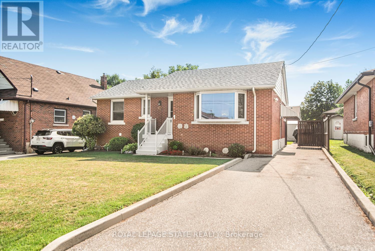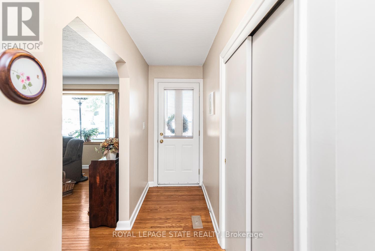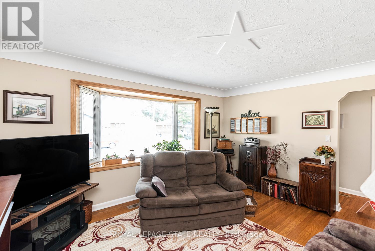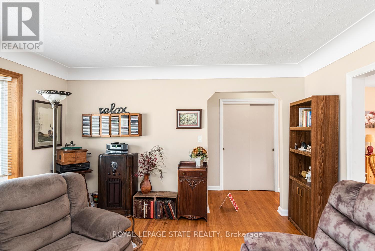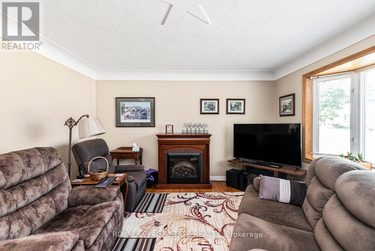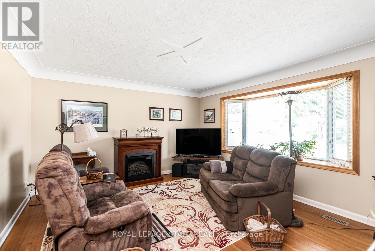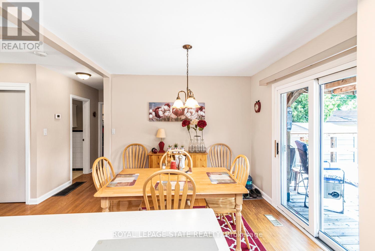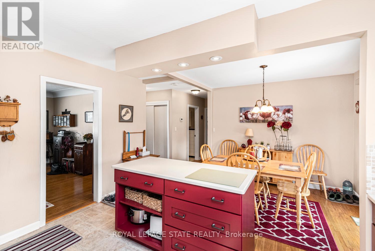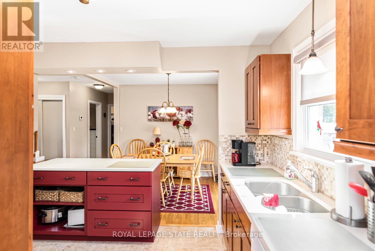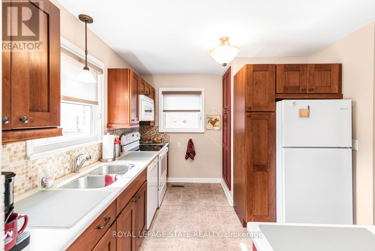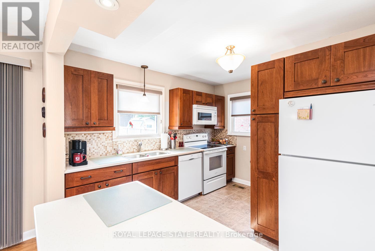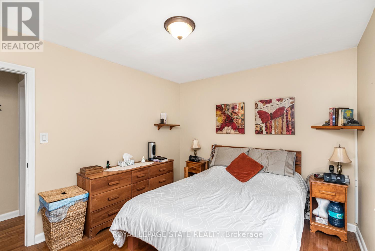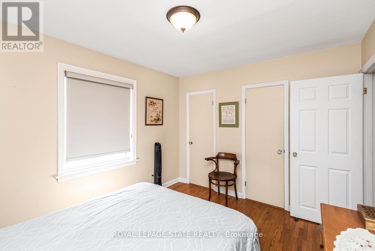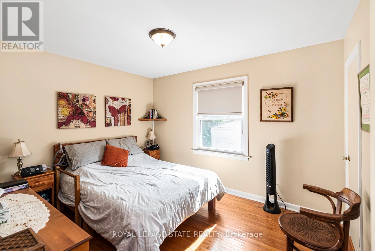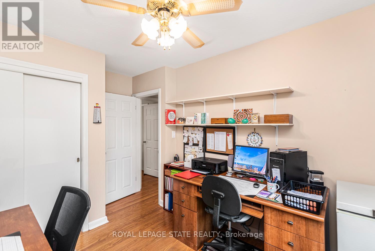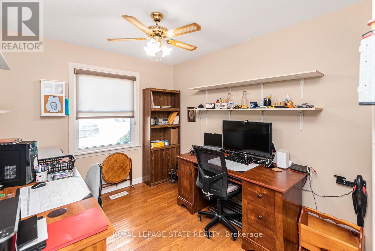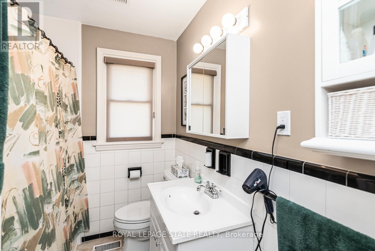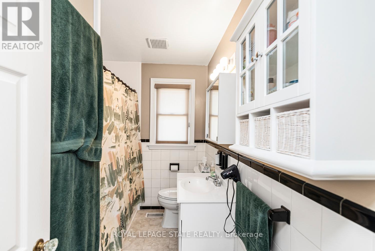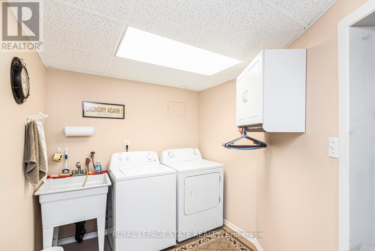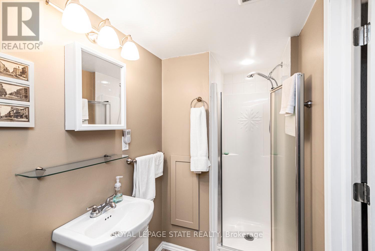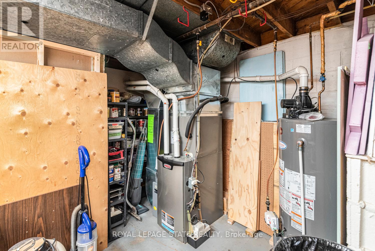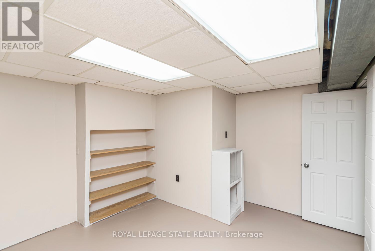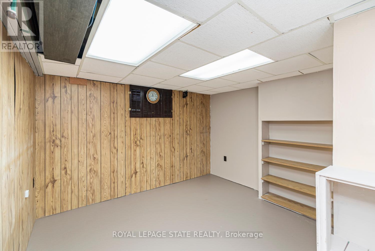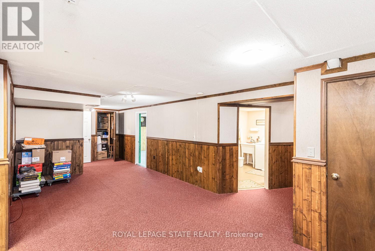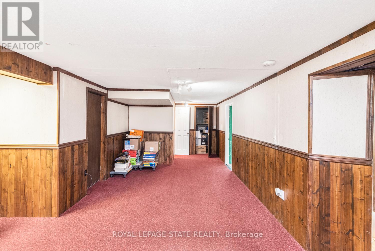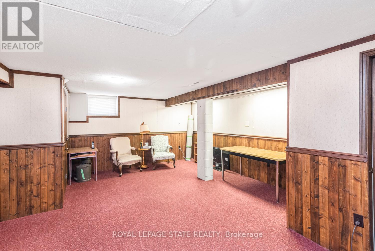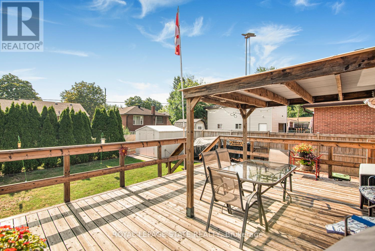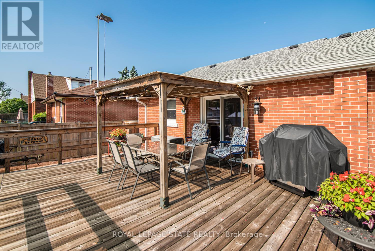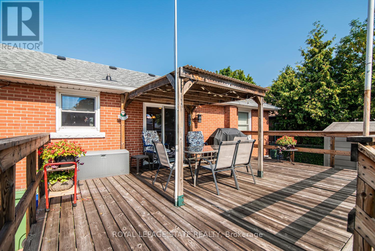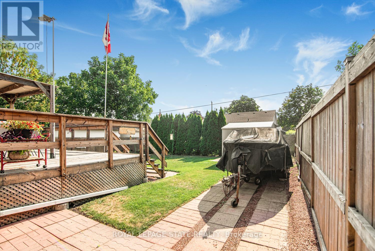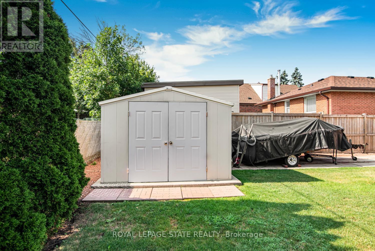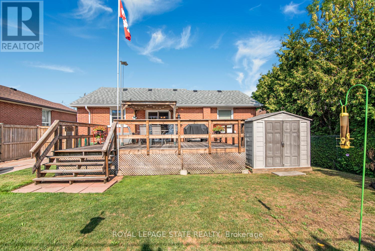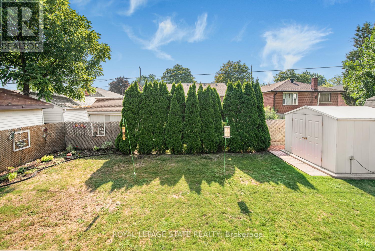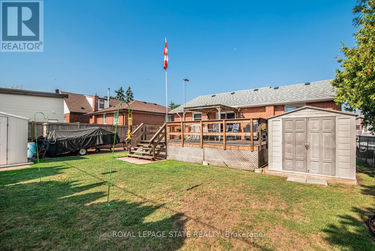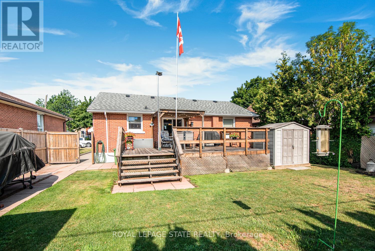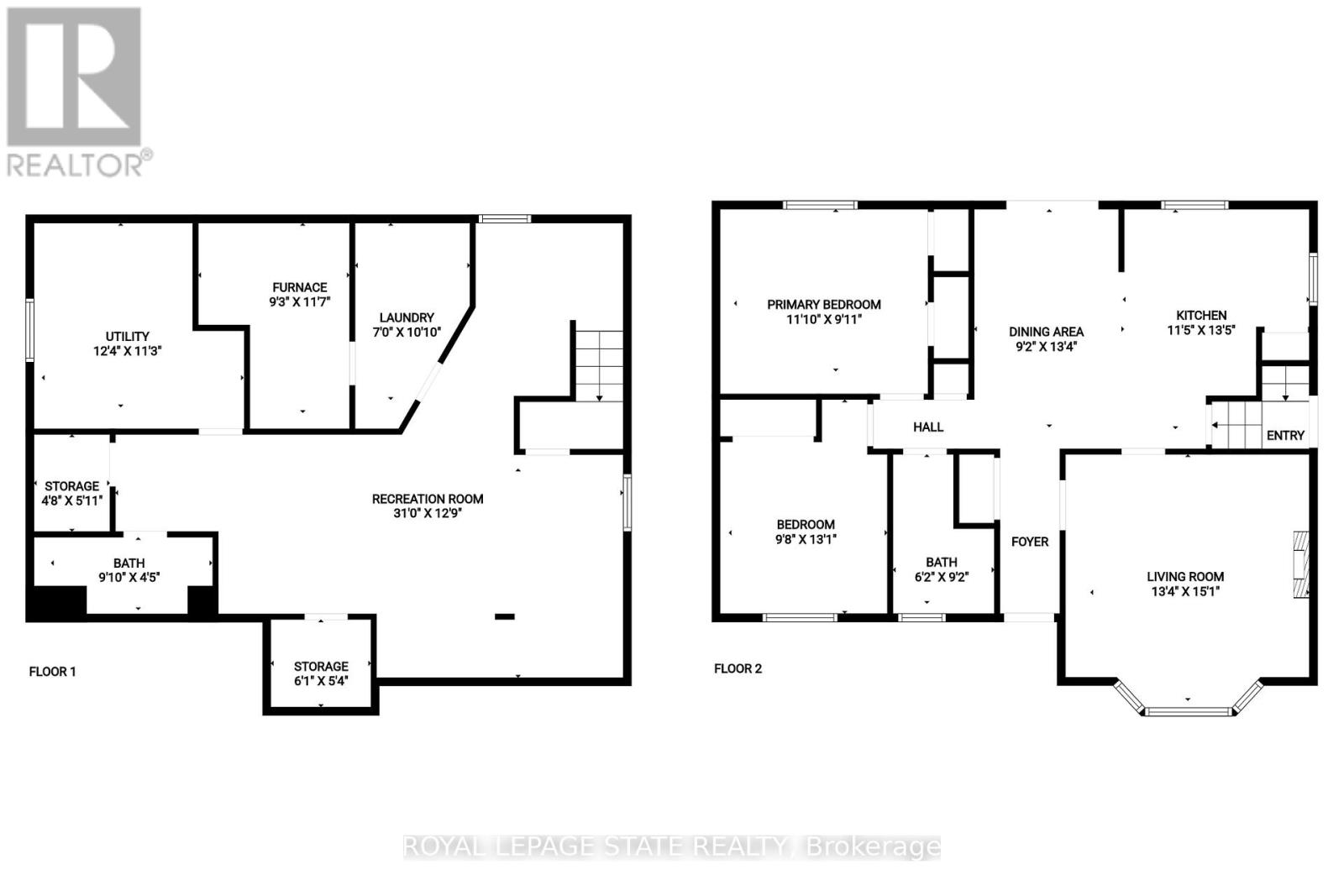3 Bedroom
2 Bathroom
700 - 1,100 ft2
Bungalow
Fireplace
Central Air Conditioning
Forced Air
$699,900
Excellent Central Mountain location South of Fennell Ave. Long term owner, immaculate one floor home, finished basement with bedroom and full bath, separate entrace to basement area. Large fenced lot, must be seen! Upgraded furnace and A/C 2020Roof stripped and reshingled 2017Include all light fixtures and all window coverings. (id:47351)
Property Details
|
MLS® Number
|
X12346206 |
|
Property Type
|
Single Family |
|
Community Name
|
Hill Park |
|
Parking Space Total
|
2 |
Building
|
Bathroom Total
|
2 |
|
Bedrooms Above Ground
|
2 |
|
Bedrooms Below Ground
|
1 |
|
Bedrooms Total
|
3 |
|
Amenities
|
Fireplace(s) |
|
Appliances
|
Dishwasher, Dryer, Microwave, Stove, Washer, Window Coverings, Refrigerator |
|
Architectural Style
|
Bungalow |
|
Basement Development
|
Finished |
|
Basement Features
|
Walk Out |
|
Basement Type
|
N/a (finished) |
|
Construction Style Attachment
|
Detached |
|
Cooling Type
|
Central Air Conditioning |
|
Exterior Finish
|
Brick |
|
Fireplace Present
|
Yes |
|
Heating Fuel
|
Natural Gas |
|
Heating Type
|
Forced Air |
|
Stories Total
|
1 |
|
Size Interior
|
700 - 1,100 Ft2 |
|
Type
|
House |
|
Utility Water
|
Municipal Water |
Parking
Land
|
Acreage
|
No |
|
Sewer
|
Sanitary Sewer |
|
Size Depth
|
100 Ft |
|
Size Frontage
|
50 Ft |
|
Size Irregular
|
50 X 100 Ft |
|
Size Total Text
|
50 X 100 Ft |
|
Zoning Description
|
C |
Rooms
| Level |
Type |
Length |
Width |
Dimensions |
|
Basement |
Utility Room |
3.76 m |
3.43 m |
3.76 m x 3.43 m |
|
Basement |
Bedroom |
2.82 m |
3.53 m |
2.82 m x 3.53 m |
|
Basement |
Laundry Room |
2.13 m |
3.3 m |
2.13 m x 3.3 m |
|
Basement |
Recreational, Games Room |
9.45 m |
3.89 m |
9.45 m x 3.89 m |
|
Basement |
Other |
1.85 m |
1.63 m |
1.85 m x 1.63 m |
|
Basement |
Bathroom |
3 m |
1.35 m |
3 m x 1.35 m |
|
Basement |
Other |
4.06 m |
4.6 m |
4.06 m x 4.6 m |
|
Main Level |
Primary Bedroom |
3.61 m |
3.02 m |
3.61 m x 3.02 m |
|
Main Level |
Bedroom |
2.95 m |
3.99 m |
2.95 m x 3.99 m |
|
Main Level |
Bathroom |
1.88 m |
2.79 m |
1.88 m x 2.79 m |
|
Main Level |
Living Room |
4.06 m |
4.6 m |
4.06 m x 4.6 m |
|
Main Level |
Kitchen |
3.48 m |
4.09 m |
3.48 m x 4.09 m |
|
Main Level |
Dining Room |
2.79 m |
4.06 m |
2.79 m x 4.06 m |
https://www.realtor.ca/real-estate/28737284/321-east-15th-street-hamilton-hill-park-hill-park
