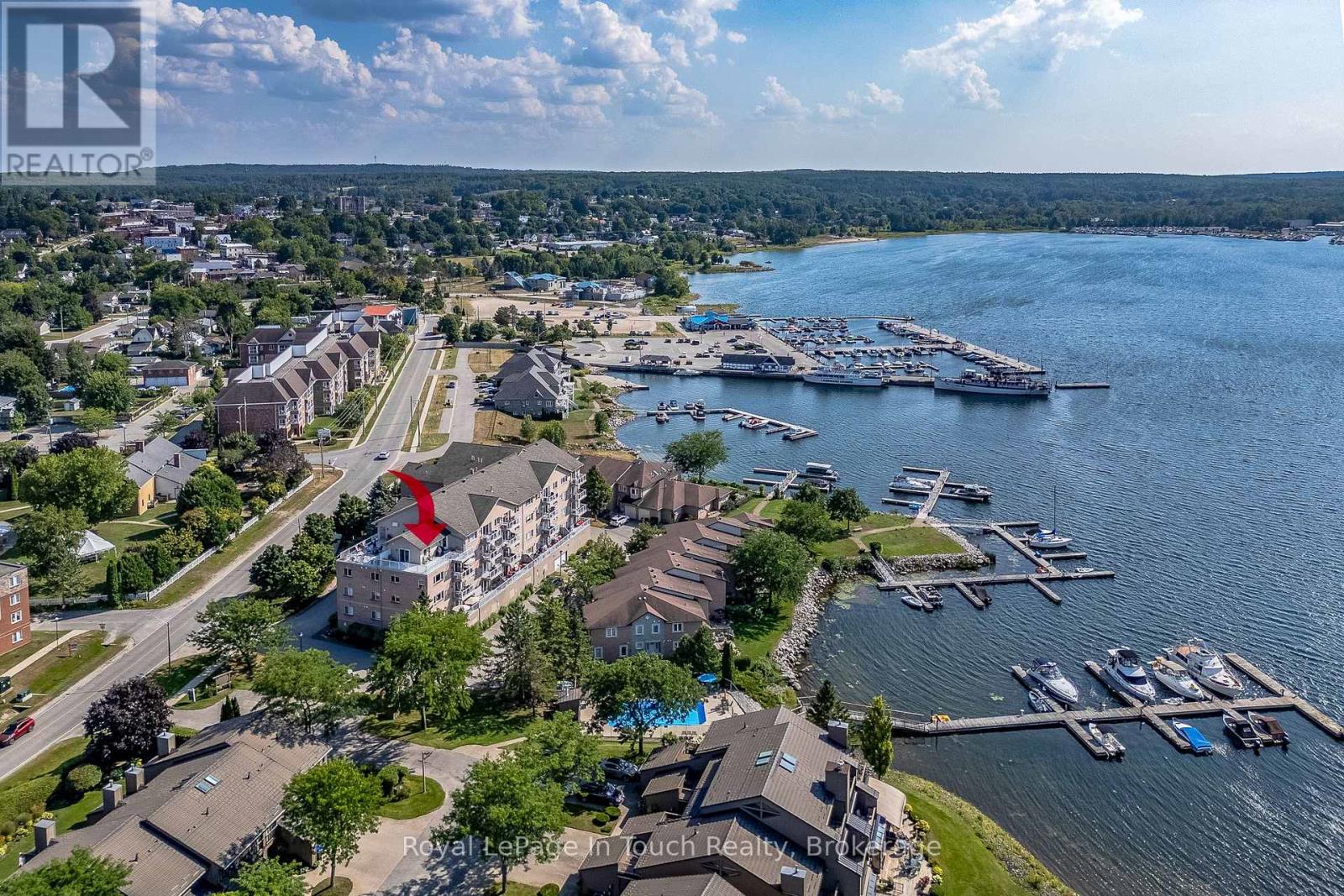505 - 4 Beck Boulevard Penetanguishene, Ontario L9M 2H3
$729,999Maintenance, Common Area Maintenance
$668.27 Monthly
Maintenance, Common Area Maintenance
$668.27 MonthlyPenthouse condo, experience breathtaking westerly sunset views from this classic & elegantly designed 2-bedroom, 2-bathroom, boasting sleek modern finishes and a spacious open floor plan. Enjoy ultimate privacy and convenience on this top floor, extra large wrap around terrace overlooking the marina plus a secondary smaller terrace, and large windows providing lots of natural light. Included is a boat slip, 2 underground parking spaces, and is close to close to shopping, trails and all amenities in Penetanguishene and Midland. This is an opportunity to discover a rare gem on the desirable Georgian Bay waters! (id:47351)
Property Details
| MLS® Number | S12346414 |
| Property Type | Single Family |
| Community Name | Penetanguishene |
| Amenities Near By | Marina |
| Community Features | Pet Restrictions |
| Features | Elevator, Balcony, In Suite Laundry |
| Parking Space Total | 2 |
| Structure | Deck, Patio(s), Dock |
| View Type | View Of Water |
Building
| Bathroom Total | 2 |
| Bedrooms Above Ground | 2 |
| Bedrooms Total | 2 |
| Amenities | Visitor Parking, Storage - Locker |
| Appliances | Garage Door Opener Remote(s), Dishwasher, Dryer, Freezer, Microwave, Stove, Washer, Refrigerator |
| Cooling Type | Central Air Conditioning |
| Exterior Finish | Brick |
| Heating Fuel | Natural Gas |
| Heating Type | Forced Air |
| Size Interior | 1,400 - 1,599 Ft2 |
| Type | Apartment |
Parking
| Underground | |
| Garage |
Land
| Acreage | No |
| Land Amenities | Marina |
| Zoning Description | Residential Condo |
Rooms
| Level | Type | Length | Width | Dimensions |
|---|---|---|---|---|
| Main Level | Foyer | 1.5 m | 2.29 m | 1.5 m x 2.29 m |
| Main Level | Kitchen | 5.81 m | 2.76 m | 5.81 m x 2.76 m |
| Main Level | Dining Room | 5.81 m | 3.6 m | 5.81 m x 3.6 m |
| Main Level | Living Room | 3.9 m | 4.36 m | 3.9 m x 4.36 m |
| Main Level | Primary Bedroom | 6.5 m | 5.23 m | 6.5 m x 5.23 m |
| Main Level | Bedroom 2 | 3.71 m | 3.57 m | 3.71 m x 3.57 m |
| Main Level | Laundry Room | 2.03 m | 2.66 m | 2.03 m x 2.66 m |
https://www.realtor.ca/real-estate/28737560/505-4-beck-boulevard-penetanguishene-penetanguishene




















































































