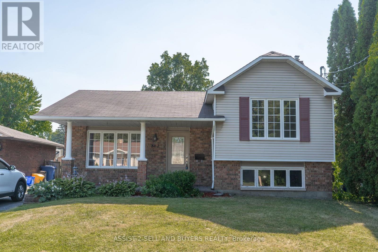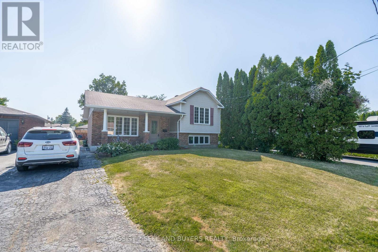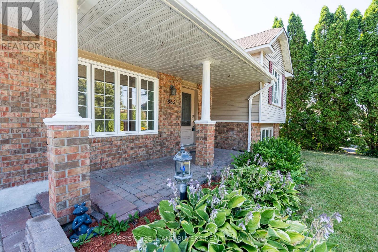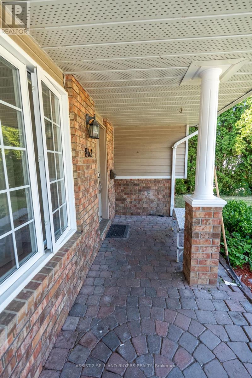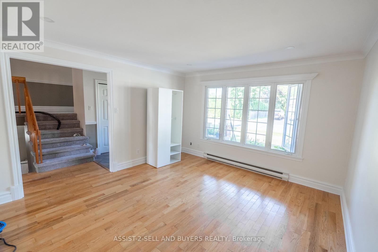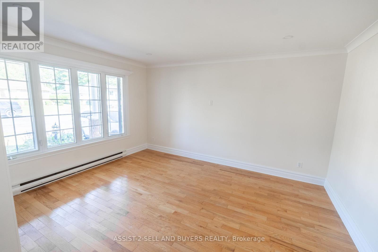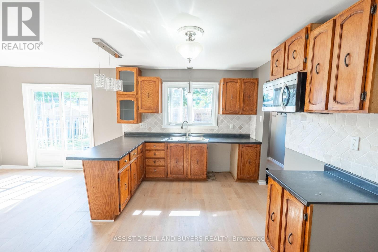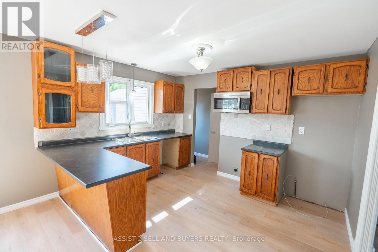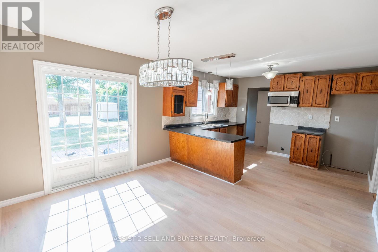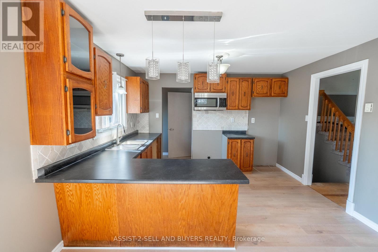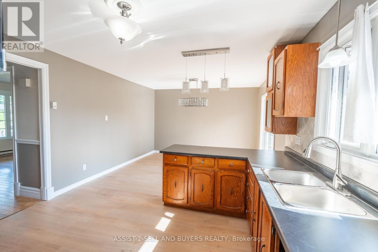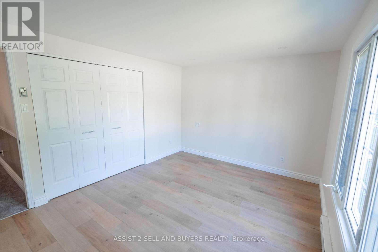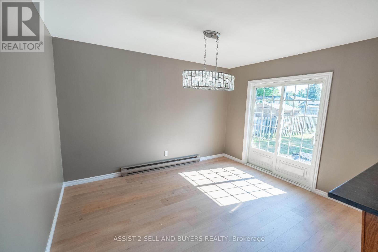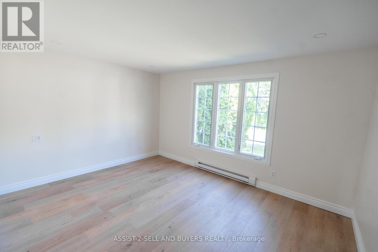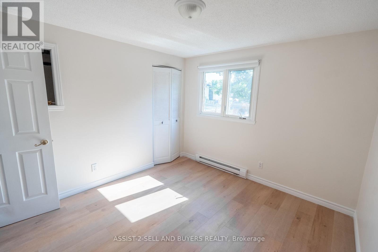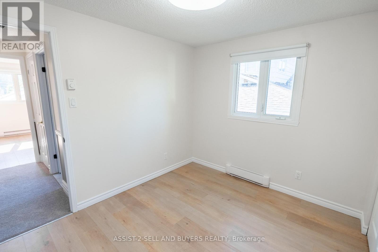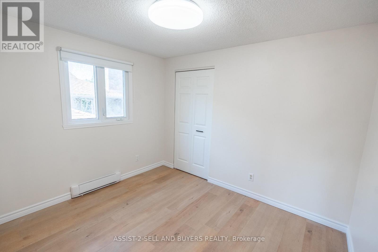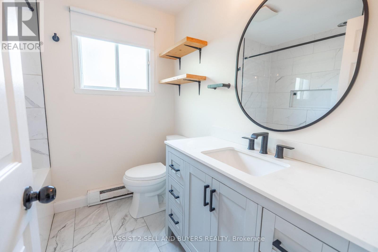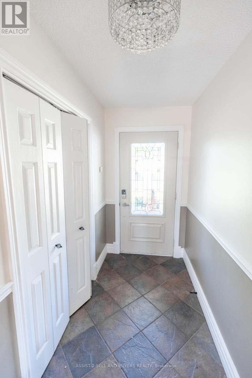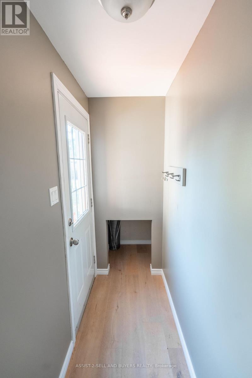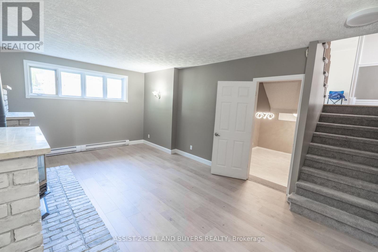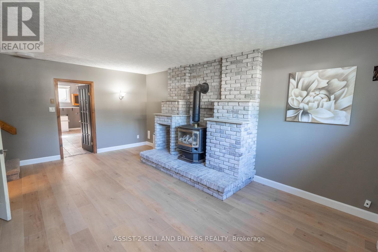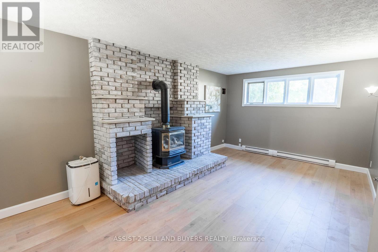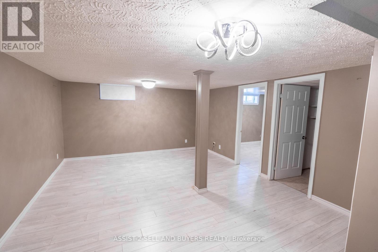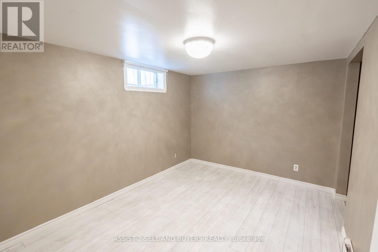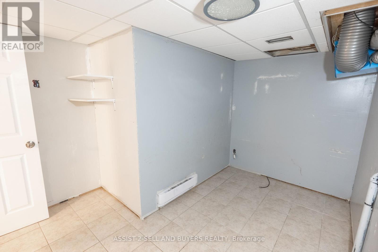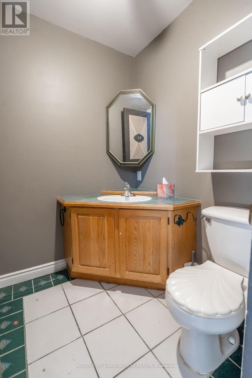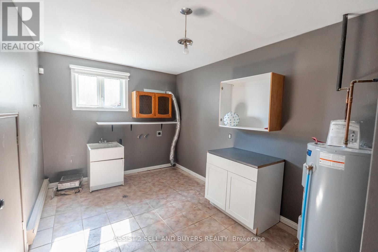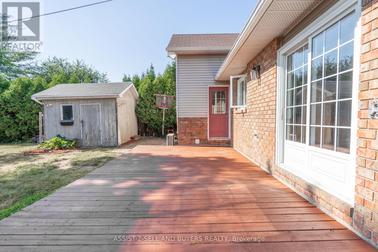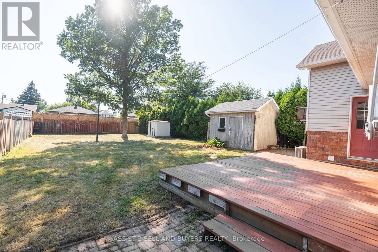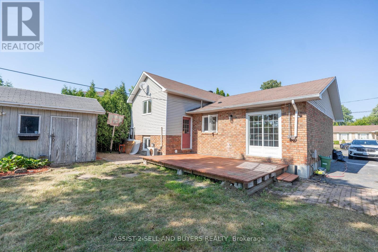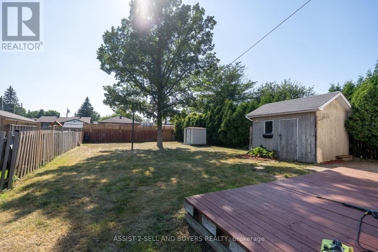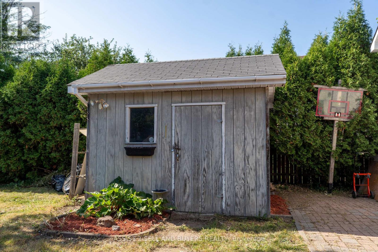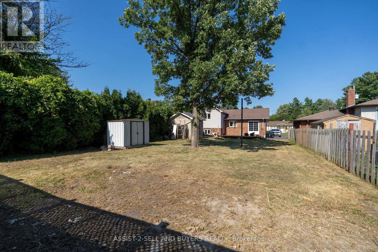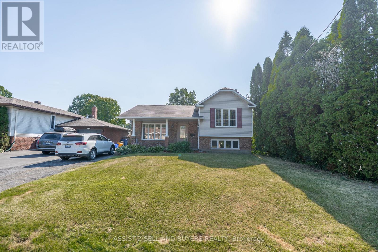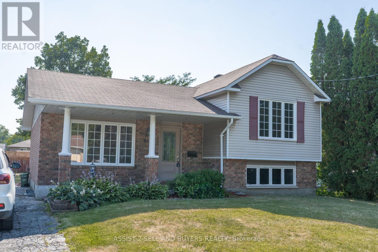4 Bedroom
2 Bathroom
1,100 - 1,500 ft2
Fireplace
Wall Unit
Baseboard Heaters
$429,900
Split-Level Home in a Prime Location! Welcome to this beautifully maintained 3+1 bedroom split-level home, perfectly suited for the entire family. Step inside to a bright and spacious open-concept, dining, and kitchen area that ia ideal for everyday living and entertaining. The upper level boasts three comfortable bedrooms, a refreshed bathroom, brand new carpeting, and fresh paint throughout, making this home completely move-in ready. On the lower level, enjoy a cozy rec room with a gas stove, perfect for relaxing evenings. the lower level features additional living space that works wonderfully as a family room, home gym, movie space, or home office, along with a convenient laundry room. Outside, the large lot provides plenty of space for children and pets to play, or for you to create the backyard of your dreams. Situated in a fantastic location, this home is just minutes from all amenities, schools, shopping, and parks .A perfect blend of comfort, space, and convenience this home is ready for you to move in and make it your own. (id:47351)
Property Details
|
MLS® Number
|
X12346299 |
|
Property Type
|
Single Family |
|
Community Name
|
717 - Cornwall |
|
Features
|
Sump Pump |
|
Parking Space Total
|
3 |
Building
|
Bathroom Total
|
2 |
|
Bedrooms Above Ground
|
3 |
|
Bedrooms Below Ground
|
1 |
|
Bedrooms Total
|
4 |
|
Amenities
|
Fireplace(s) |
|
Basement Development
|
Finished |
|
Basement Type
|
N/a (finished) |
|
Construction Style Attachment
|
Detached |
|
Construction Style Split Level
|
Sidesplit |
|
Cooling Type
|
Wall Unit |
|
Exterior Finish
|
Brick |
|
Fireplace Present
|
Yes |
|
Foundation Type
|
Poured Concrete |
|
Half Bath Total
|
1 |
|
Heating Fuel
|
Electric |
|
Heating Type
|
Baseboard Heaters |
|
Size Interior
|
1,100 - 1,500 Ft2 |
|
Type
|
House |
|
Utility Water
|
Municipal Water |
Parking
Land
|
Acreage
|
No |
|
Sewer
|
Sanitary Sewer |
|
Size Depth
|
150 Ft |
|
Size Frontage
|
50 Ft |
|
Size Irregular
|
50 X 150 Ft |
|
Size Total Text
|
50 X 150 Ft |
Rooms
| Level |
Type |
Length |
Width |
Dimensions |
|
Second Level |
Primary Bedroom |
4.148 m |
3.22 m |
4.148 m x 3.22 m |
|
Second Level |
Bedroom 2 |
3.119 m |
2.675 m |
3.119 m x 2.675 m |
|
Second Level |
Bedroom 3 |
3.314 m |
3.118 m |
3.314 m x 3.118 m |
|
Basement |
Family Room |
3.692 m |
5.197 m |
3.692 m x 5.197 m |
|
Basement |
Recreational, Games Room |
4.227 m |
5.873 m |
4.227 m x 5.873 m |
|
Basement |
Bedroom 4 |
2.84 m |
3.574 m |
2.84 m x 3.574 m |
|
Basement |
Laundry Room |
3.998 m |
2.857 m |
3.998 m x 2.857 m |
|
Main Level |
Living Room |
3.387 m |
4.34 m |
3.387 m x 4.34 m |
|
Main Level |
Dining Room |
2.963 m |
3.721 m |
2.963 m x 3.721 m |
|
Main Level |
Kitchen |
2.921 m |
3.725 m |
2.921 m x 3.725 m |
https://www.realtor.ca/real-estate/28737006/862-dundee-avenue-cornwall-717-cornwall
