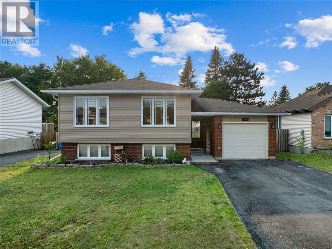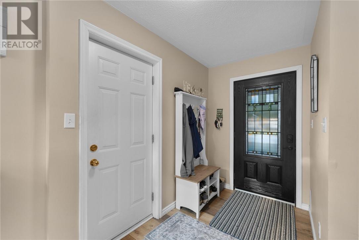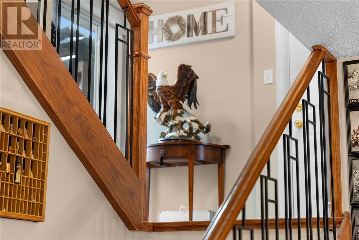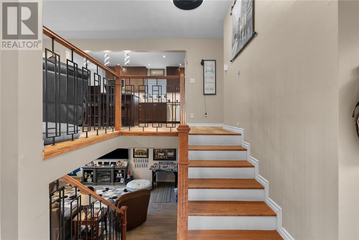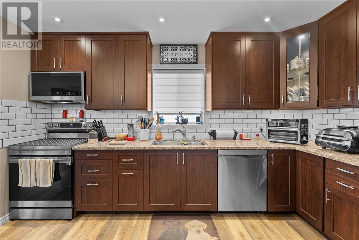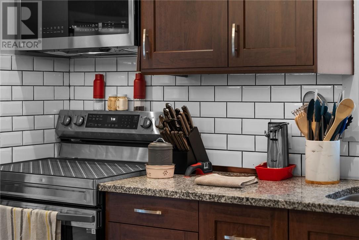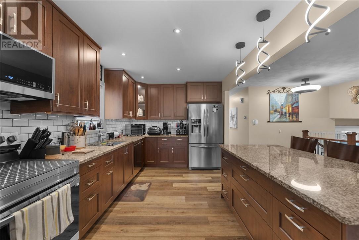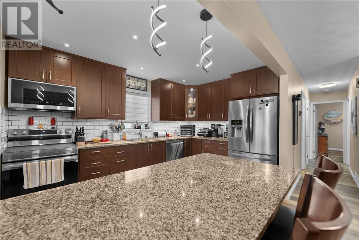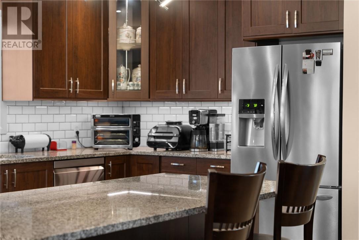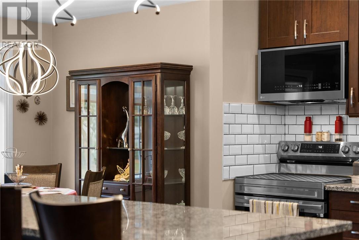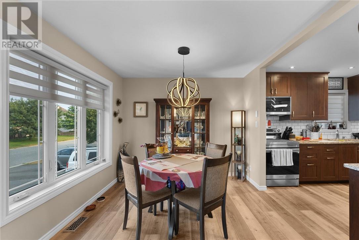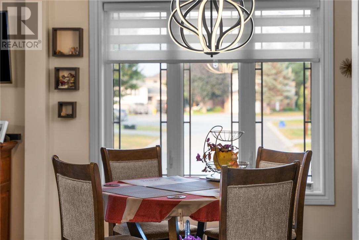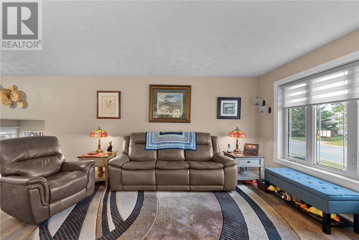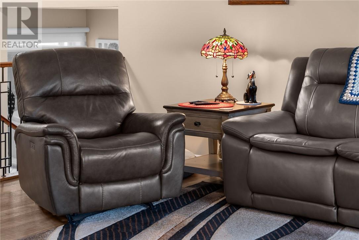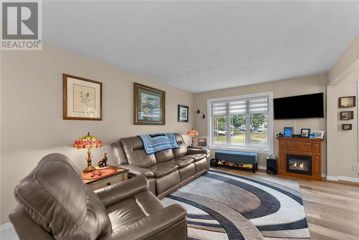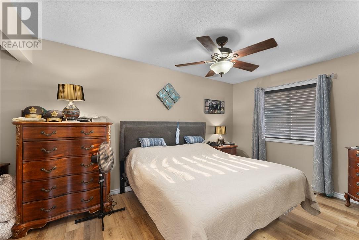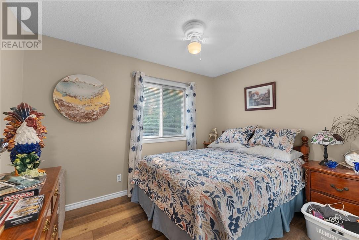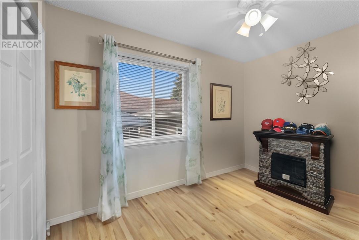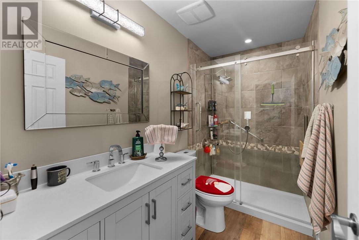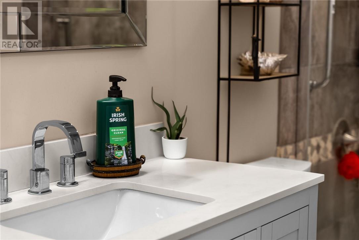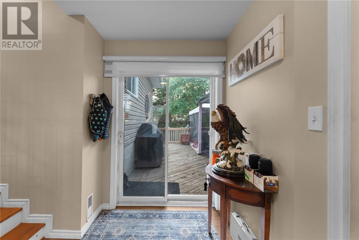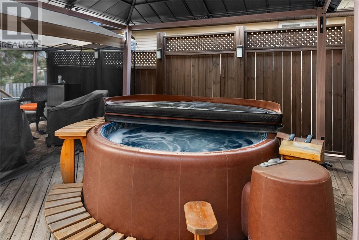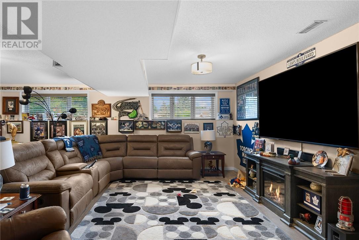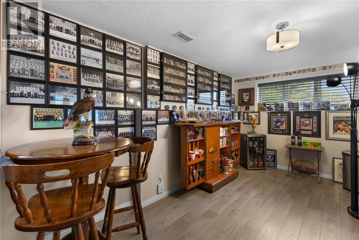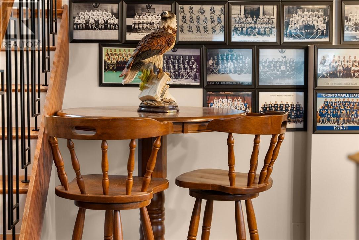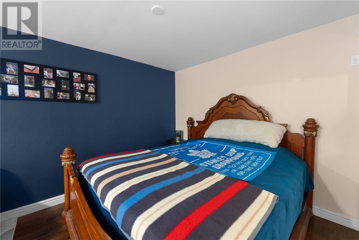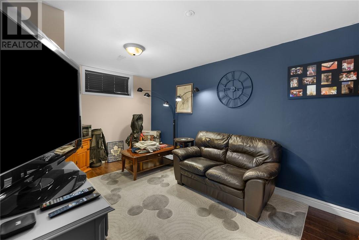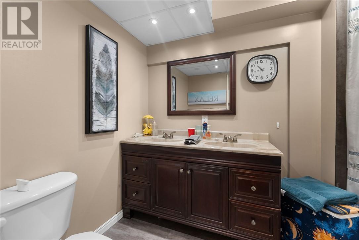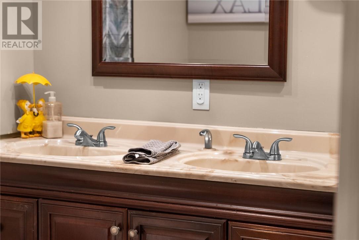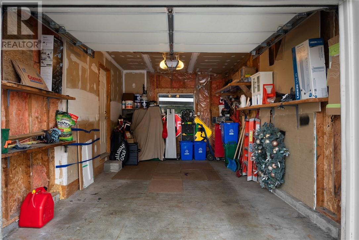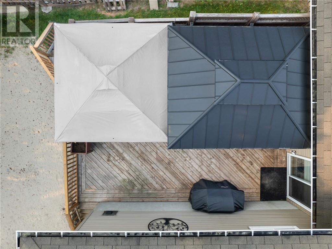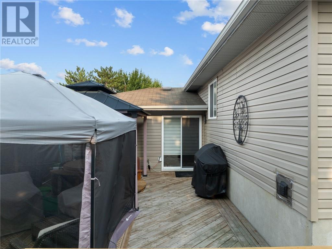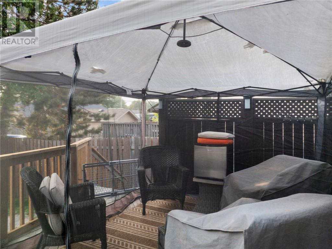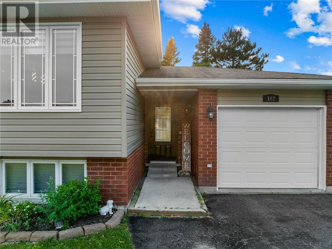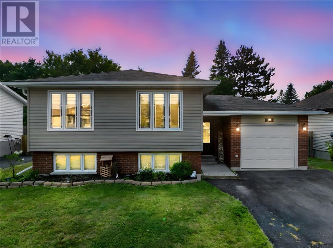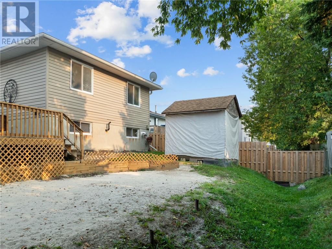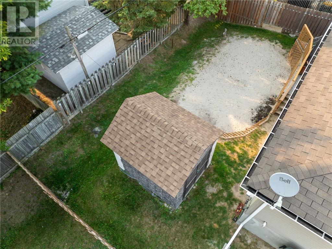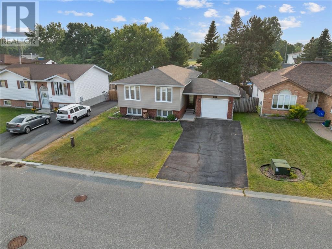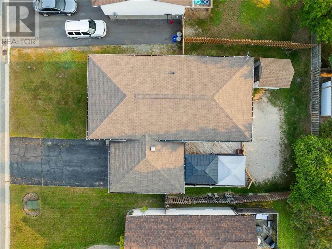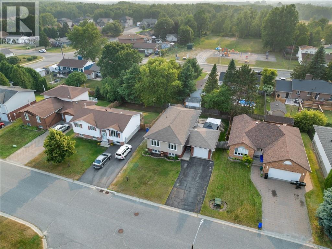3 Bedroom
2 Bathroom
Bungalow
Central Air Conditioning
Forced Air
$649,900
Discover the perfect blend of style, comfort, and functionality in this 3-bedroom, 2-bathroom bungalow located in a family friendly neighbourhood in Garson. The heart of the home is the stunning kitchen, boasting granite countertops, a large island, and premium stainless steel appliances. This open concept space is designed for both everyday living and hosting friends. Movie nights? Game days? The spacious rec room has you covered. Step outside to a welcoming deck, perfect for summer barbecues or quiet morning coffees. Paved driveway, attached garage and only minutes to New Sudbury. With its warm, modern features and comfortable flow, this home is ready to be cherished by its next owners. (id:47351)
Property Details
|
MLS® Number
|
2124146 |
|
Property Type
|
Single Family |
|
Equipment Type
|
Water Heater - Gas |
|
Rental Equipment Type
|
Water Heater - Gas |
Building
|
Bathroom Total
|
2 |
|
Bedrooms Total
|
3 |
|
Architectural Style
|
Bungalow |
|
Basement Type
|
Full |
|
Cooling Type
|
Central Air Conditioning |
|
Exterior Finish
|
Brick, Vinyl Siding |
|
Flooring Type
|
Hardwood, Laminate, Tile |
|
Heating Type
|
Forced Air |
|
Roof Material
|
Asphalt Shingle |
|
Roof Style
|
Unknown |
|
Stories Total
|
1 |
|
Type
|
House |
|
Utility Water
|
Municipal Water |
Parking
Land
|
Acreage
|
No |
|
Sewer
|
Municipal Sewage System |
|
Size Total Text
|
Under 1/2 Acre |
|
Zoning Description
|
R1-5 |
Rooms
| Level |
Type |
Length |
Width |
Dimensions |
|
Lower Level |
Recreational, Games Room |
|
|
19' x 20' |
|
Main Level |
Bedroom |
|
|
8'9 x 11'4 |
|
Main Level |
Bedroom |
|
|
8'1 x 10'7 |
|
Main Level |
Primary Bedroom |
|
|
9'2 x 14'2 |
|
Main Level |
Living Room |
|
|
11'4 x 16'8 |
|
Main Level |
Dining Room |
|
|
9'5 x 10'5 |
|
Main Level |
Kitchen |
|
|
14'10 x 11' |
https://www.realtor.ca/real-estate/28736726/62-ellsmere-drive-garson
