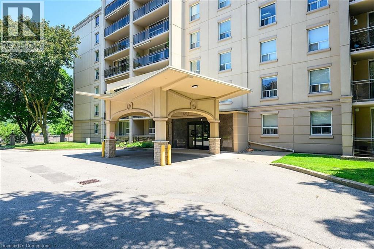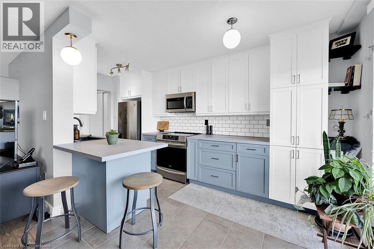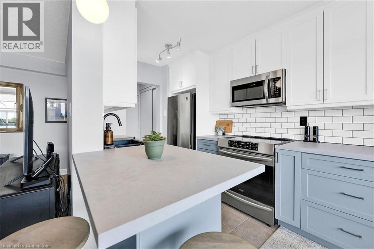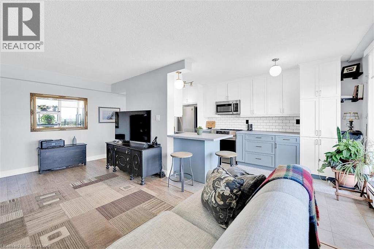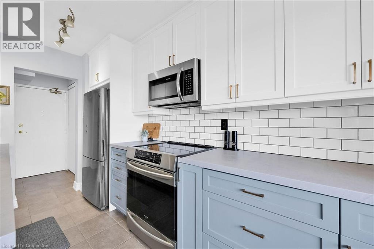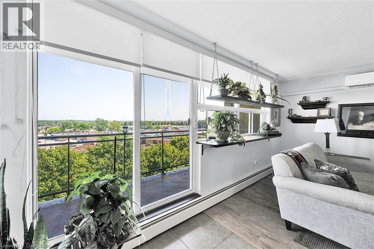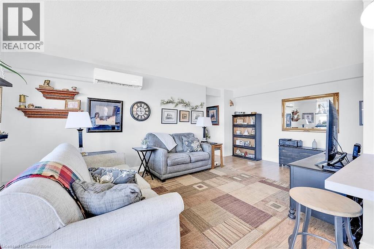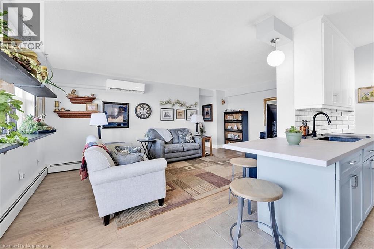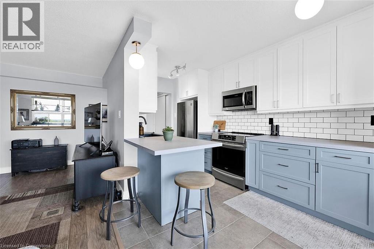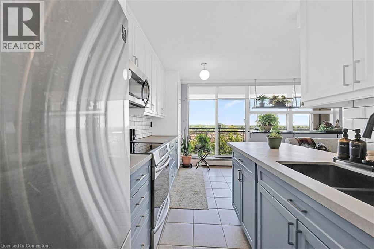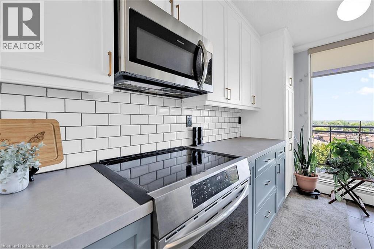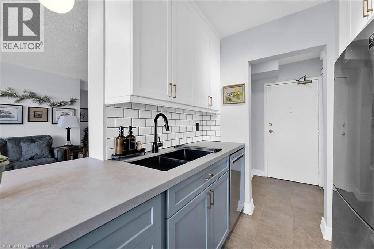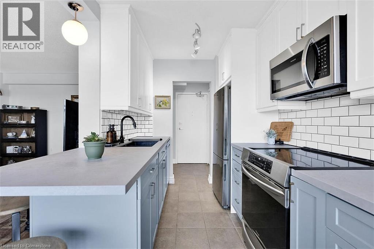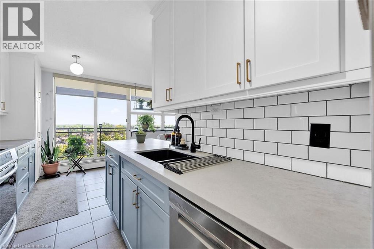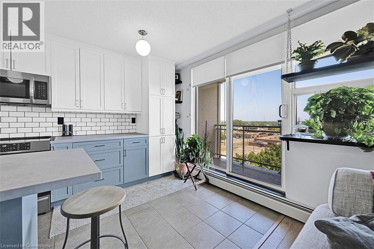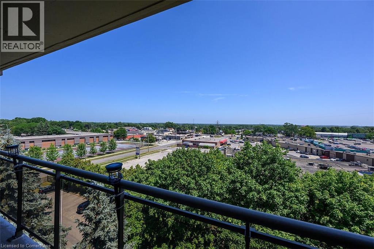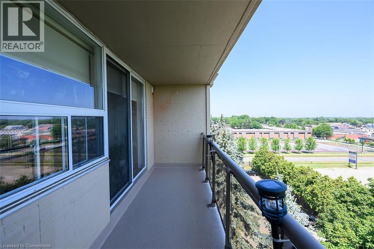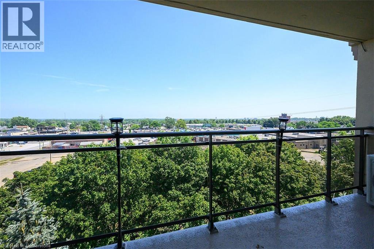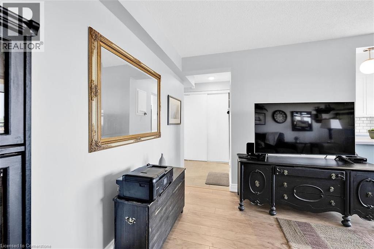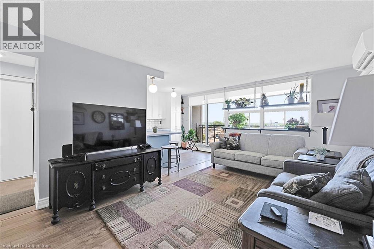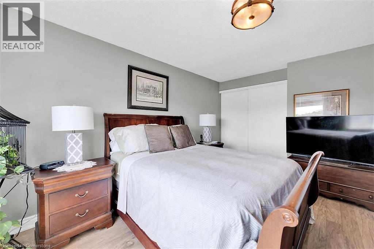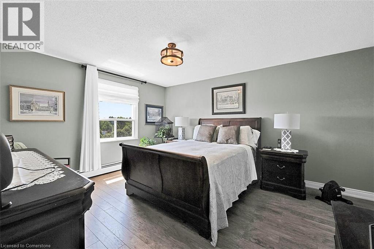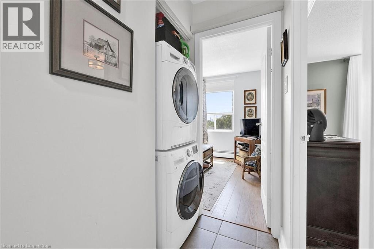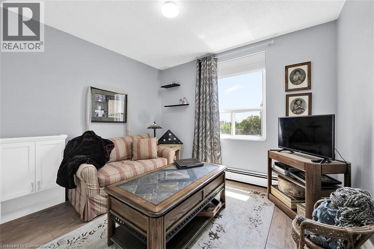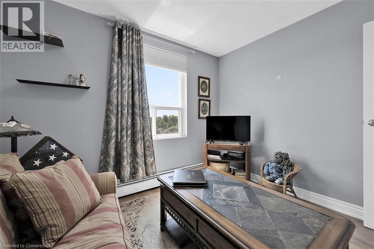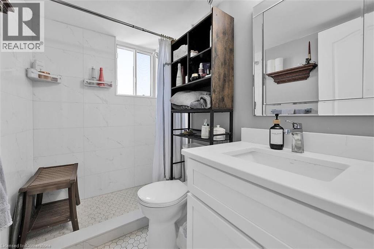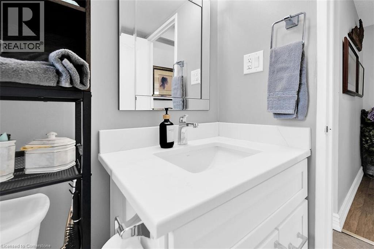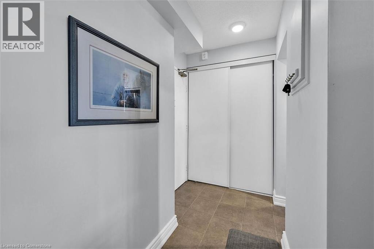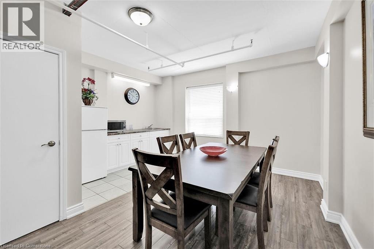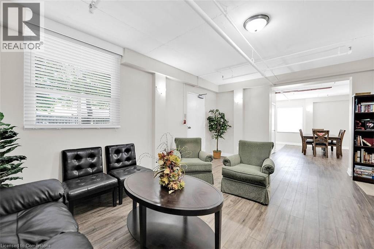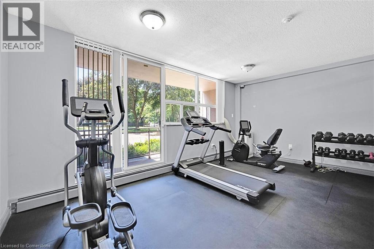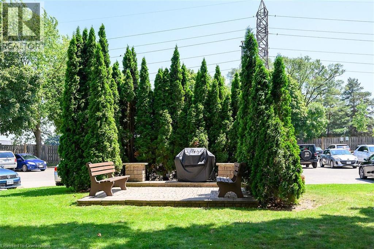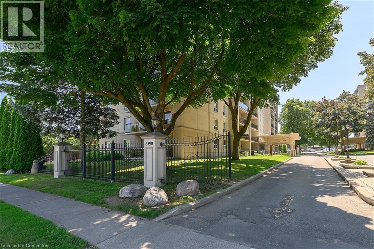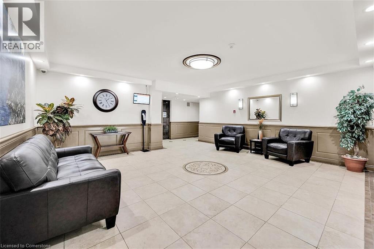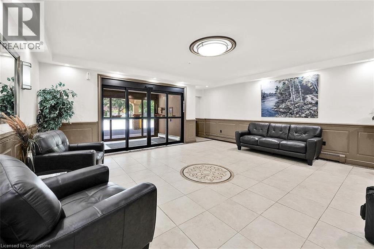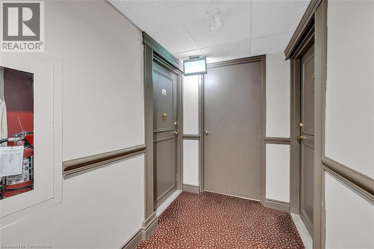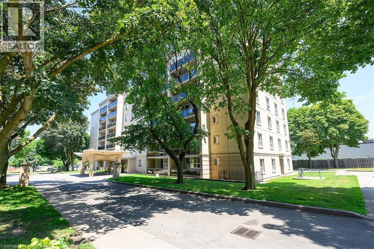6390 Huggins Street Unit# 708 Niagara Falls, Ontario L2J 1H1
$435,000Maintenance, Insurance, Parking, Heat, Property Management, Water
$686.45 Monthly
Maintenance, Insurance, Parking, Heat, Property Management, Water
$686.45 MonthlyStep into modern comfort in this bright and stunning top-floor corner unit that comes with 2 owned parking spaces! Perfectly located, in one of Niagara's most desirable neighbourhoods. Featuring 2 Bedrooms, 1 bathroom and open living space, this homes blends style and function effortlessly. Beautiful finishes, quartz counters, extended cabinetry, breakfast bar, induction oven, stainless steel appliances, large primary bedroom with walk in closet, 2 quality A/C wall units and in-suite laundry. Carefree living with a large balcony and unobstructed, wide-open eastern views! Walking distance to all amenities and highways! Unit 708 is truly the Crown Jewel of the Stamford Buildings! Simply visit and fall in love! (id:47351)
Property Details
| MLS® Number | 40758307 |
| Property Type | Single Family |
| Amenities Near By | Hospital, Park, Place Of Worship, Public Transit, Schools, Shopping |
| Community Features | School Bus |
| Features | Balcony |
| Parking Space Total | 2 |
Building
| Bathroom Total | 1 |
| Bedrooms Above Ground | 2 |
| Bedrooms Total | 2 |
| Amenities | Exercise Centre, Party Room |
| Appliances | Dishwasher, Dryer, Microwave, Refrigerator, Washer, Hood Fan |
| Basement Type | None |
| Construction Style Attachment | Attached |
| Cooling Type | Wall Unit |
| Exterior Finish | Brick, Stucco |
| Heating Fuel | Natural Gas |
| Heating Type | Baseboard Heaters, Hot Water Radiator Heat, Radiant Heat |
| Stories Total | 1 |
| Size Interior | 834 Ft2 |
| Type | Apartment |
| Utility Water | Municipal Water |
Land
| Acreage | No |
| Land Amenities | Hospital, Park, Place Of Worship, Public Transit, Schools, Shopping |
| Sewer | Municipal Sewage System |
| Size Total Text | Under 1/2 Acre |
| Zoning Description | R5c |
Rooms
| Level | Type | Length | Width | Dimensions |
|---|---|---|---|---|
| Main Level | Laundry Room | Measurements not available | ||
| Main Level | 3pc Bathroom | 7'9'' x 4'9'' | ||
| Main Level | Bedroom | 10'8'' x 10'8'' | ||
| Main Level | Primary Bedroom | 12'7'' x 14'3'' | ||
| Main Level | Living Room | 19'5'' x 11'3'' | ||
| Main Level | Eat In Kitchen | 15'0'' x 5'0'' |
https://www.realtor.ca/real-estate/28736799/6390-huggins-street-unit-708-niagara-falls
