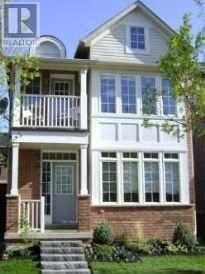3 Bedroom
3 Bathroom
1,500 - 2,000 ft2
Fireplace
Central Air Conditioning
Forced Air
$3,100 Monthly
Welcome To 4 Spring Meadow Avenue. This Bright & Spacious Beautiful Detached Home In The Highly Sought After Cornell Community Has 3 Bedroom 3 Washrooms. Hardwood Staircases & Hardwood Flooring Throughout. Primary Room Includes A Walk-In Closet And 4Pc Ensuite. Second Bedroom Includes A Balcony. Close To Good Schools, Parks, Markham/Stoufville Hospital, Cornell Community Centre / Bus Terminal, Minutes To The 407 And Many More Amenities. EXTRAS: Existing: Fridge, Stove, Dishwasher, Washer & Dryer, All Electrical Light Fixtures, All Window Coverings. (id:47351)
Property Details
|
MLS® Number
|
N12345784 |
|
Property Type
|
Single Family |
|
Community Name
|
Cornell |
|
Parking Space Total
|
3 |
Building
|
Bathroom Total
|
3 |
|
Bedrooms Above Ground
|
3 |
|
Bedrooms Total
|
3 |
|
Appliances
|
Garage Door Opener Remote(s) |
|
Basement Development
|
Unfinished |
|
Basement Type
|
N/a (unfinished) |
|
Construction Style Attachment
|
Detached |
|
Cooling Type
|
Central Air Conditioning |
|
Exterior Finish
|
Brick |
|
Fireplace Present
|
Yes |
|
Flooring Type
|
Hardwood, Ceramic |
|
Foundation Type
|
Poured Concrete |
|
Half Bath Total
|
1 |
|
Heating Fuel
|
Natural Gas |
|
Heating Type
|
Forced Air |
|
Stories Total
|
2 |
|
Size Interior
|
1,500 - 2,000 Ft2 |
|
Type
|
House |
|
Utility Water
|
Municipal Water |
Parking
Land
|
Acreage
|
No |
|
Sewer
|
Sanitary Sewer |
|
Size Depth
|
103 Ft ,2 In |
|
Size Frontage
|
26 Ft ,3 In |
|
Size Irregular
|
26.3 X 103.2 Ft |
|
Size Total Text
|
26.3 X 103.2 Ft |
Rooms
| Level |
Type |
Length |
Width |
Dimensions |
|
Second Level |
Primary Bedroom |
4.2702 m |
4.2215 m |
4.2702 m x 4.2215 m |
|
Second Level |
Bedroom 2 |
3.1913 m |
2.8103 m |
3.1913 m x 2.8103 m |
|
Second Level |
Bedroom 3 |
4.0112 m |
2.8986 m |
4.0112 m x 2.8986 m |
|
Main Level |
Living Room |
3.9411 m |
3.5692 m |
3.9411 m x 3.5692 m |
|
Main Level |
Dining Room |
3.9411 m |
3.5692 m |
3.9411 m x 3.5692 m |
|
Main Level |
Kitchen |
3.109 m |
2.7615 m |
3.109 m x 2.7615 m |
|
Main Level |
Eating Area |
2.67 m |
2.731 m |
2.67 m x 2.731 m |
|
Main Level |
Family Room |
4.6512 m |
3.24 m |
4.6512 m x 3.24 m |
Utilities
|
Cable
|
Available |
|
Electricity
|
Available |
|
Sewer
|
Available |
https://www.realtor.ca/real-estate/28736266/4-spring-meadow-avenue-markham-cornell-cornell


