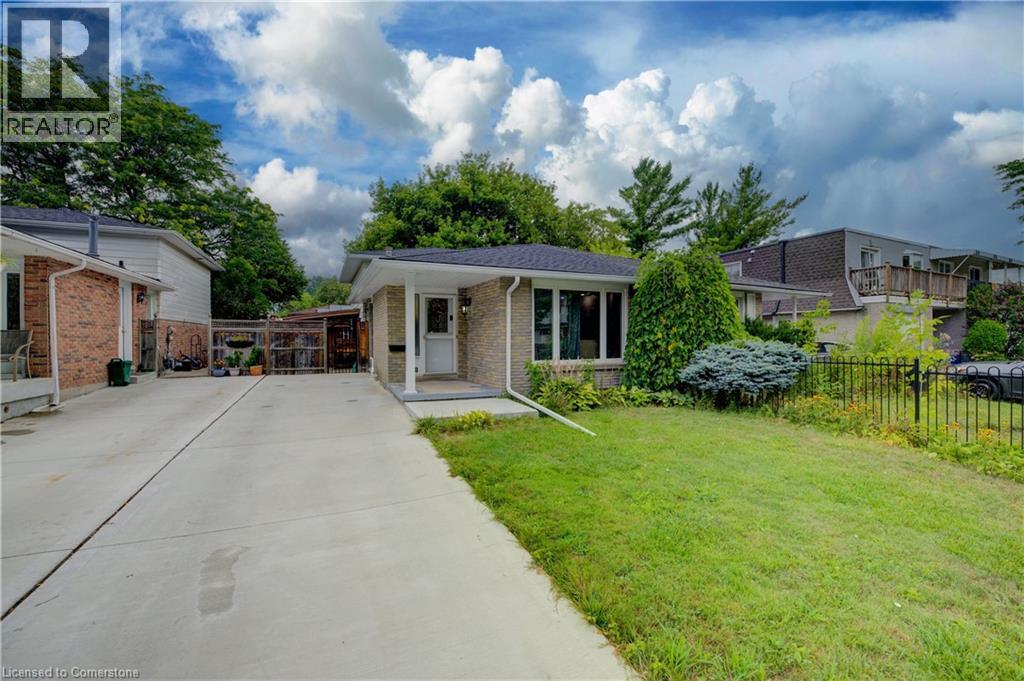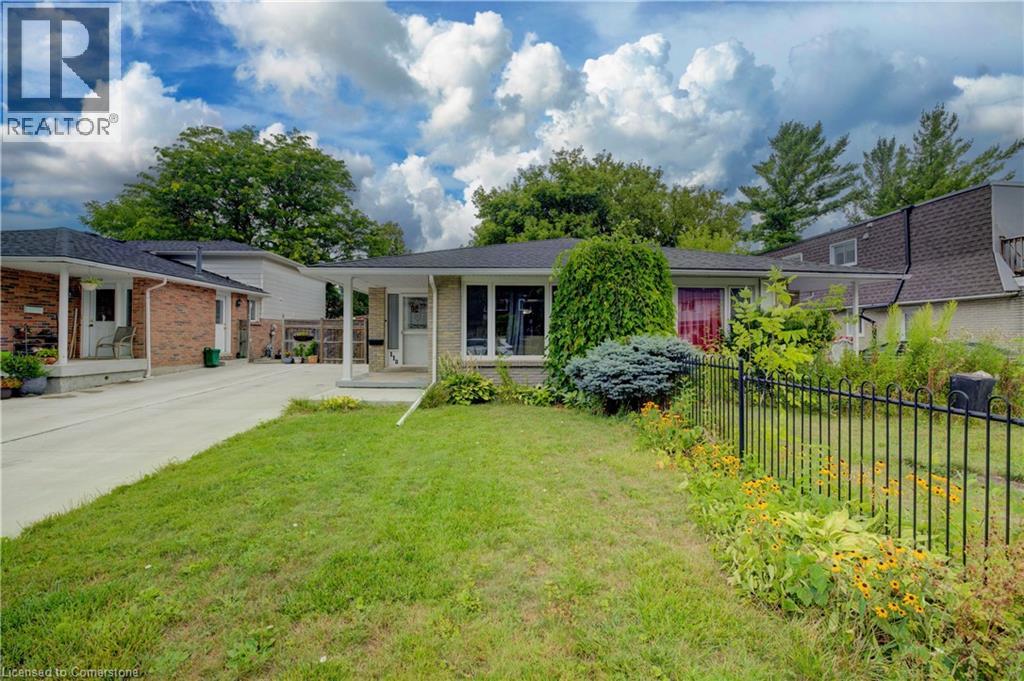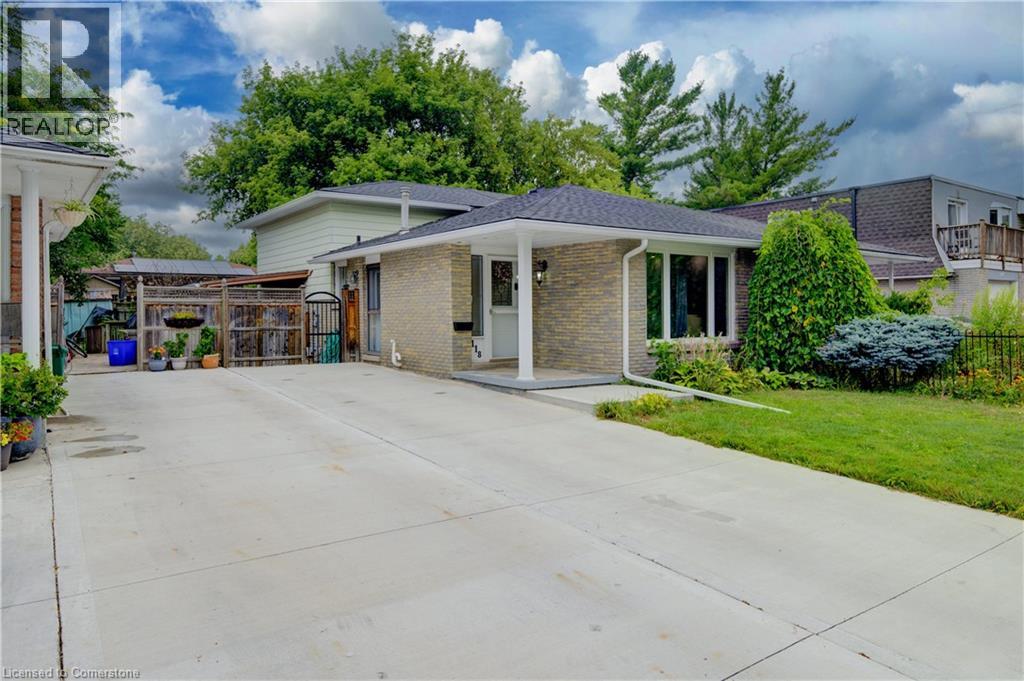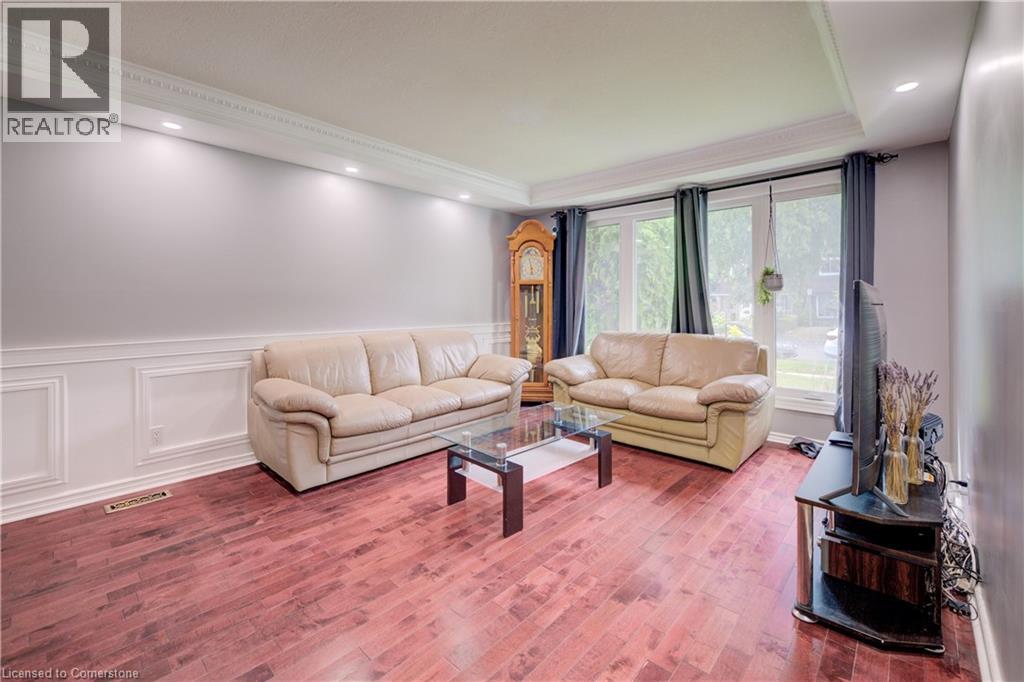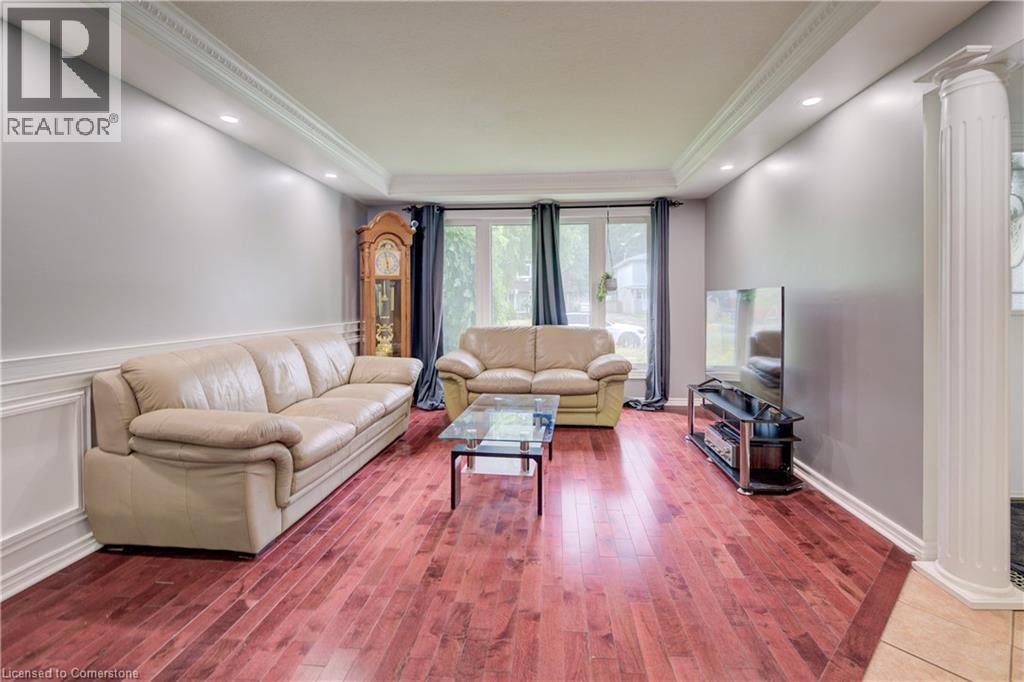118 Dalegrove Drive Kitchener, Ontario N2M 2G5
$699,000
Welcome to this fantastic 4 level backsplit semi-detached home in Victoria Hills. Located in the family oriented neighborhood, just a few minutes drive from the core of Kitchener. Main floor hosts an upgraded kitchen with stainless steel appliances, a combined dining room and living room with bay window. Master bedroom on the upper level with ensuite bathroom and walk out balcony. Lower level features 2 bedrooms with full size windows and a bathroom. Great room in basement with gas fireplace is perfect for family entertainment and friends gathering. Private backyard with a covered deck is ideal for outside activities. Recent upgrades & repairs include New roof (2021), Eavestroughs, Soffit and Fascia replacement in 2022, New AC (2023), Foundation Crack Repairing & Waterproofing (2025). A truly must-see property. (id:47351)
Open House
This property has open houses!
2:00 pm
Ends at:4:00 pm
Property Details
| MLS® Number | 40760665 |
| Property Type | Single Family |
| Amenities Near By | Park, Schools |
| Equipment Type | Rental Water Softener, Water Heater |
| Features | Southern Exposure |
| Parking Space Total | 3 |
| Rental Equipment Type | Rental Water Softener, Water Heater |
| Structure | Shed |
Building
| Bathroom Total | 2 |
| Bedrooms Above Ground | 1 |
| Bedrooms Below Ground | 2 |
| Bedrooms Total | 3 |
| Appliances | Dishwasher, Dryer, Stove, Water Meter, Water Softener, Washer, Microwave Built-in, Window Coverings |
| Basement Development | Partially Finished |
| Basement Type | Partial (partially Finished) |
| Constructed Date | 1971 |
| Construction Style Attachment | Semi-detached |
| Cooling Type | Central Air Conditioning |
| Exterior Finish | Aluminum Siding, Brick |
| Fire Protection | Smoke Detectors |
| Heating Fuel | Natural Gas |
| Heating Type | Forced Air |
| Size Interior | 1,900 Ft2 |
| Type | House |
| Utility Water | Municipal Water |
Land
| Access Type | Road Access |
| Acreage | No |
| Land Amenities | Park, Schools |
| Sewer | Municipal Sewage System |
| Size Depth | 110 Ft |
| Size Frontage | 30 Ft |
| Size Total Text | Under 1/2 Acre |
| Zoning Description | R2b |
Rooms
| Level | Type | Length | Width | Dimensions |
|---|---|---|---|---|
| Basement | Great Room | 11'11'' x 26'11'' | ||
| Lower Level | 3pc Bathroom | 4'11'' x 7'10'' | ||
| Lower Level | Bedroom | 8'9'' x 9'2'' | ||
| Lower Level | Bedroom | 9'8'' x 12'9'' | ||
| Main Level | Kitchen | 9'8'' x 15'1'' | ||
| Main Level | Dining Room | 9'1'' x 10'5'' | ||
| Main Level | Living Room | 12'3'' x 15'10'' | ||
| Upper Level | 4pc Bathroom | 5'6'' x 10'2'' | ||
| Upper Level | Primary Bedroom | 17'1'' x 15'1'' |
https://www.realtor.ca/real-estate/28735908/118-dalegrove-drive-kitchener
