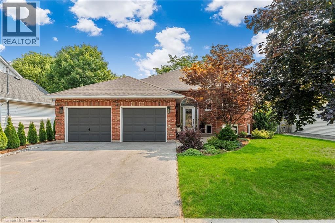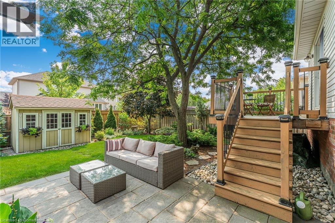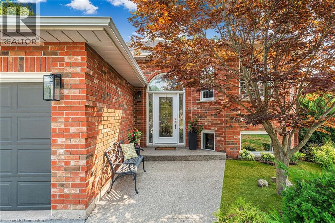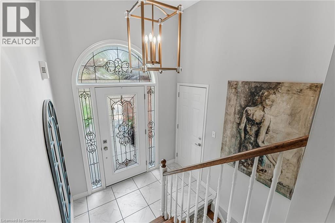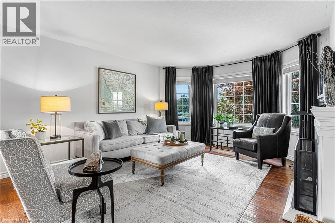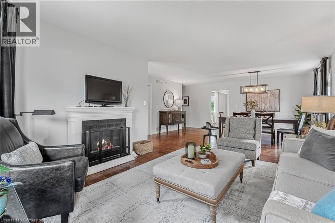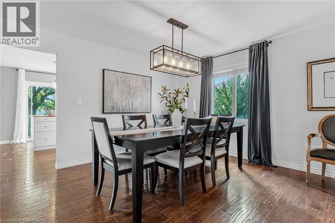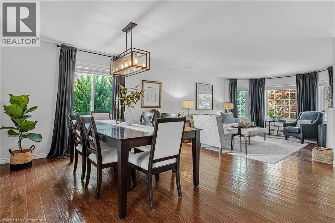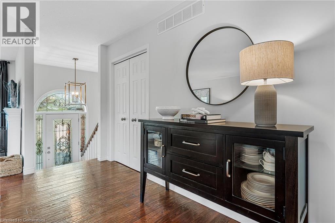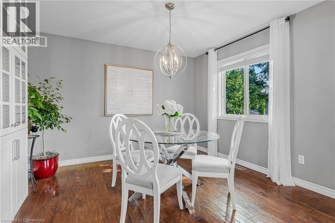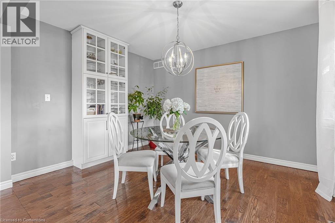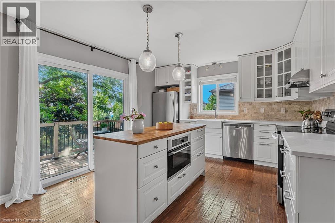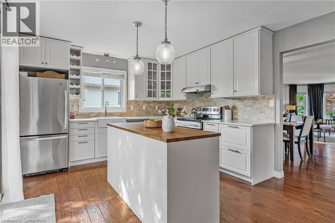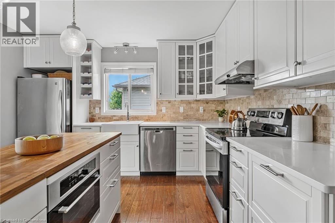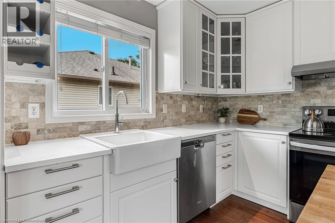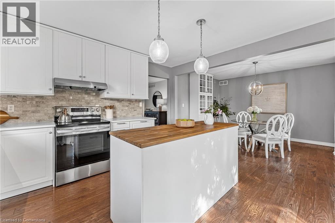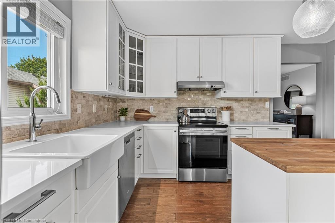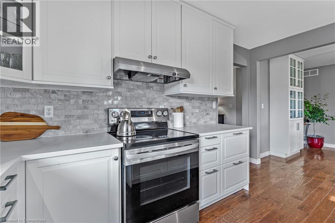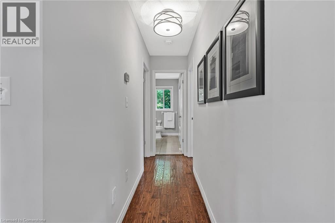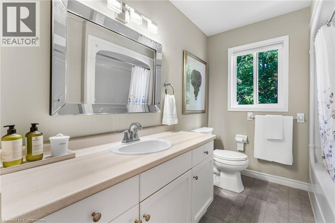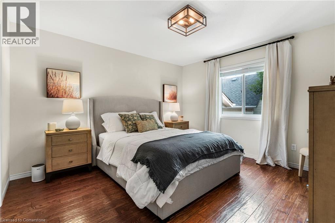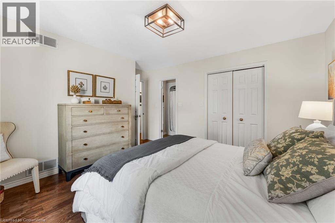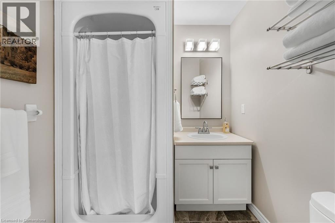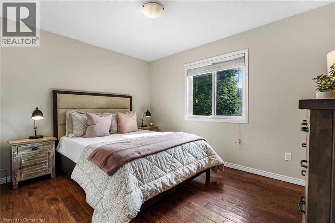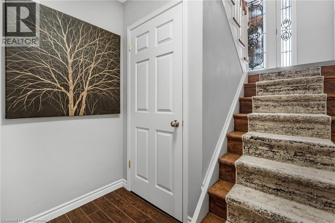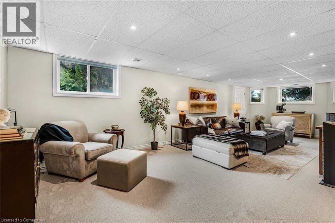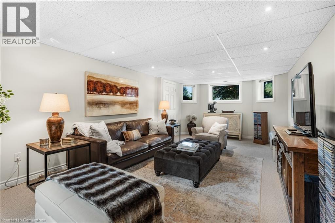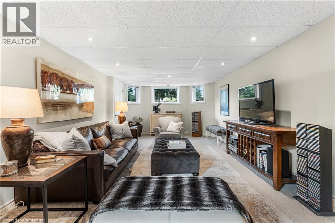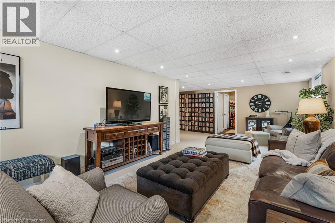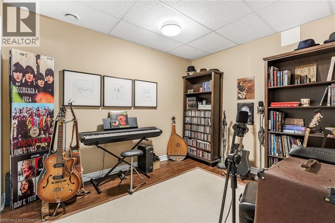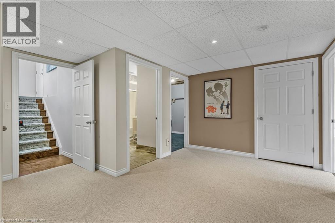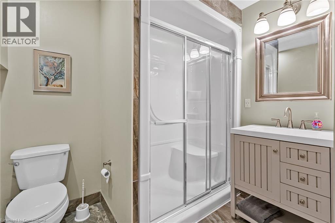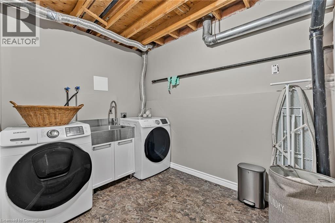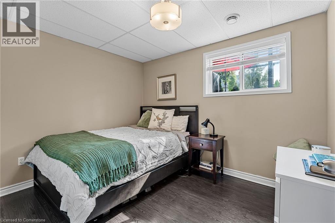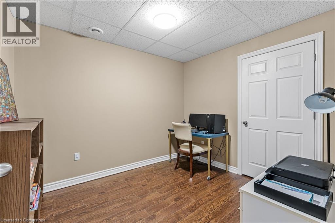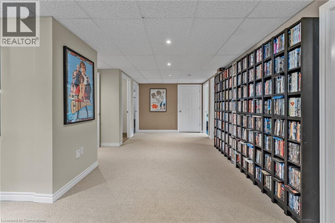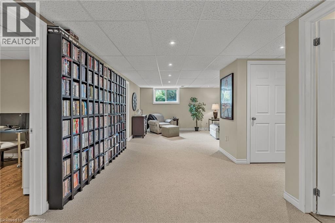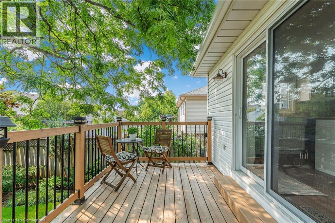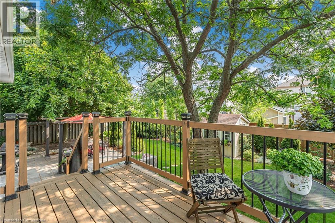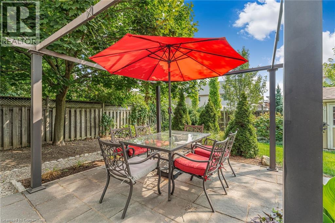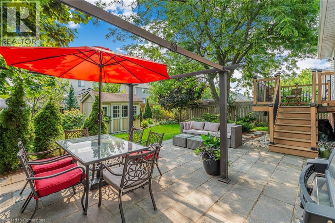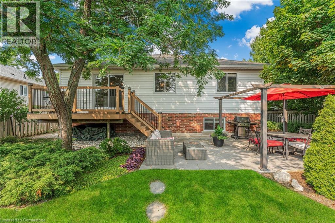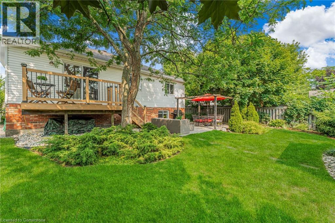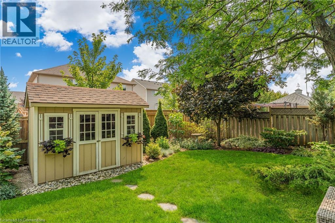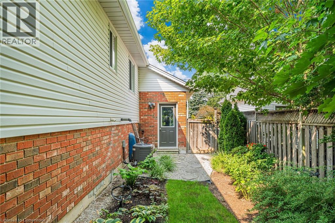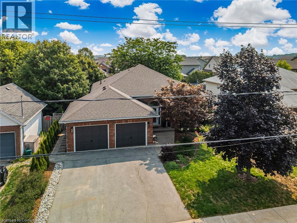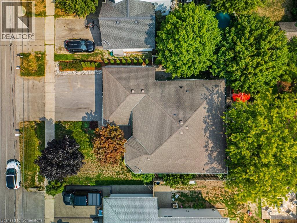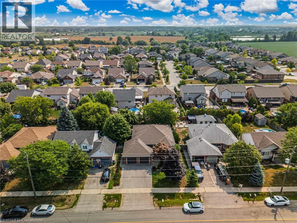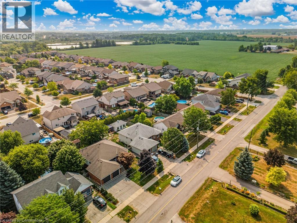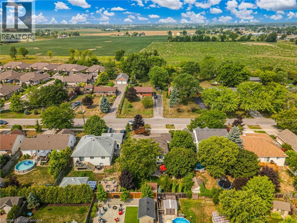3 Bedroom
3 Bathroom
2,416 ft2
Bungalow
Central Air Conditioning
Forced Air
$824,900
Experience elegance in this meticulously crafted 2+1 bungalow, offer 2416sf of luxurious living in Smithville’s sought after south corridor. This fully finished home exudes sophistication & is designed w/ modern comfort. A graceful arched transom front door opens to a high foyer leading to the main living space adorned with flawless hand-scraped hardwood floors. This space features a living/dining room combo with a large collection of windows drowning this space with natural light. At the rear, a stunning kitchen (’20) ‘magazine-worthy’ w/ quartz countertops and a secondary dining space w/ a patio door to the serene backyard. Completing this level are two bedrooms, including the primary suite w/ a 3pc ensuite & w/i closet and a 4pc main bath. Equally impressive is the fully finished basement w/ new carpeting. Proudly features a large rec-room – perfect venue for watching your favourite movie – the 3rd bedroom, a games room & hobby room, 3pc bath, utility room, and laundry room. The backyard has ‘park’ vibes – elegantly landscaped, treed for privacy/shade, 16x20 interlock patio w/ metal pergola, 10x12 shed, & 8x12 elevated cedar deck. Bonus: double wide paved driveway, double garage, exposed aggregate walkway, most updated windows ’23, 100AMP, new eaves, A/C ’22. Quiet location – close to new community centre, schools, parks – 10 min ‘easy commute’ to QEW/Niagara/Hamilton – blending tranquility with connectivity! (id:47351)
Property Details
|
MLS® Number
|
40759904 |
|
Property Type
|
Single Family |
|
Amenities Near By
|
Park, Place Of Worship, Playground, Schools, Shopping |
|
Community Features
|
Quiet Area, Community Centre |
|
Equipment Type
|
Water Heater |
|
Features
|
Sump Pump, Automatic Garage Door Opener |
|
Parking Space Total
|
4 |
|
Rental Equipment Type
|
Water Heater |
|
Structure
|
Shed |
Building
|
Bathroom Total
|
3 |
|
Bedrooms Above Ground
|
2 |
|
Bedrooms Below Ground
|
1 |
|
Bedrooms Total
|
3 |
|
Appliances
|
Dishwasher, Dryer, Microwave, Refrigerator, Stove, Washer, Window Coverings, Garage Door Opener |
|
Architectural Style
|
Bungalow |
|
Basement Development
|
Finished |
|
Basement Type
|
Full (finished) |
|
Construction Style Attachment
|
Detached |
|
Cooling Type
|
Central Air Conditioning |
|
Exterior Finish
|
Brick, Vinyl Siding |
|
Foundation Type
|
Poured Concrete |
|
Heating Fuel
|
Natural Gas |
|
Heating Type
|
Forced Air |
|
Stories Total
|
1 |
|
Size Interior
|
2,416 Ft2 |
|
Type
|
House |
|
Utility Water
|
Municipal Water |
Parking
Land
|
Access Type
|
Road Access |
|
Acreage
|
No |
|
Land Amenities
|
Park, Place Of Worship, Playground, Schools, Shopping |
|
Sewer
|
Municipal Sewage System |
|
Size Depth
|
120 Ft |
|
Size Frontage
|
60 Ft |
|
Size Total Text
|
Under 1/2 Acre |
|
Zoning Description
|
R1-d |
Rooms
| Level |
Type |
Length |
Width |
Dimensions |
|
Basement |
Sitting Room |
|
|
11'7'' x 9'4'' |
|
Basement |
Games Room |
|
|
10'0'' x 9'4'' |
|
Basement |
Bedroom |
|
|
11'4'' x 9'4'' |
|
Basement |
Utility Room |
|
|
7'2'' x 9'5'' |
|
Basement |
3pc Bathroom |
|
|
7'5'' x 9'7'' |
|
Basement |
Laundry Room |
|
|
10'10'' x 9'7'' |
|
Basement |
Recreation Room |
|
|
28'8'' x 30'3'' |
|
Main Level |
3pc Bathroom |
|
|
5'10'' x 6'5'' |
|
Main Level |
Primary Bedroom |
|
|
12'8'' x 13'11'' |
|
Main Level |
4pc Bathroom |
|
|
8'10'' x 7'7'' |
|
Main Level |
Bedroom |
|
|
12'6'' x 12'1'' |
|
Main Level |
Breakfast |
|
|
9'6'' x 12'1'' |
|
Main Level |
Kitchen |
|
|
13'11'' x 12'1'' |
|
Main Level |
Dining Room |
|
|
17'5'' x 10'2'' |
|
Main Level |
Living Room |
|
|
17'5'' x 17'3'' |
|
Main Level |
Foyer |
|
|
7'6'' x 4'4'' |
https://www.realtor.ca/real-estate/28735320/2461-shurie-road-west-lincoln
