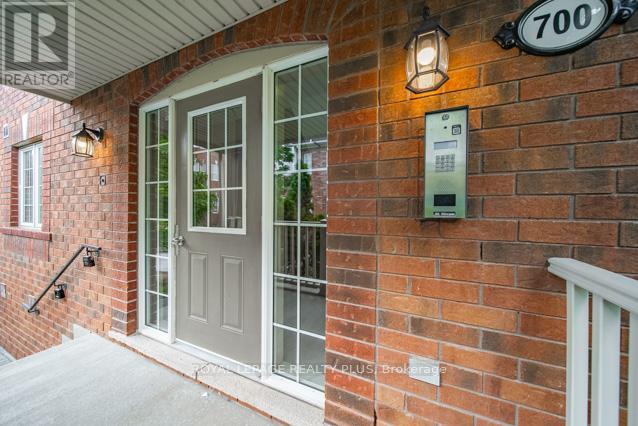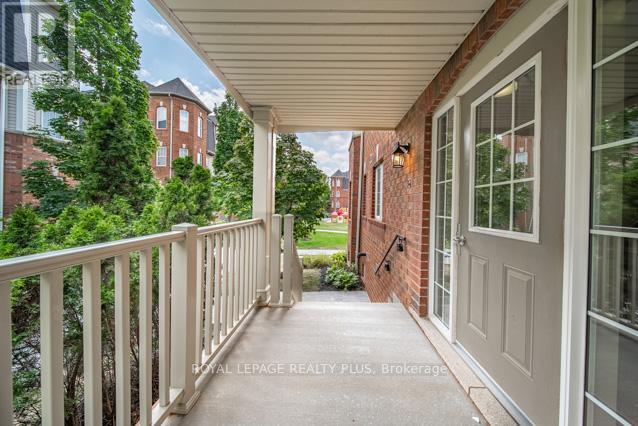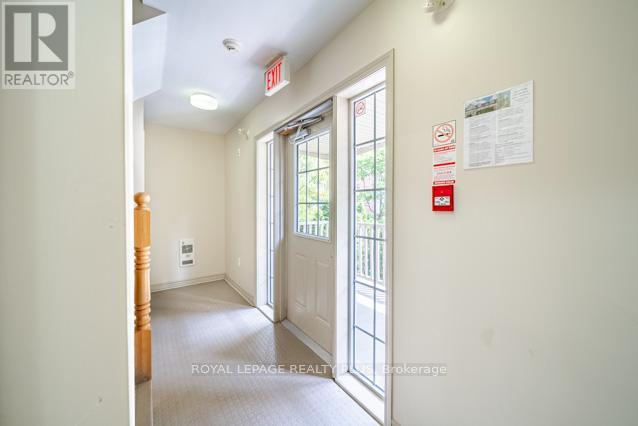4 - 700 Neighbourhood Circle Mississauga, Ontario L5B 0A6
3 Bedroom
2 Bathroom
1,200 - 1,399 ft2
Central Air Conditioning
Forced Air
$739,900Maintenance, Common Area Maintenance, Insurance, Parking
$425.46 Monthly
Maintenance, Common Area Maintenance, Insurance, Parking
$425.46 MonthlyGorgeous Stacked End Unit Townhome in the heart of Mississauga! Features 2 large bedrooms. 2 full baths and with over 1200 sq ft of living space. An open concept main floor with lots of natural light, Finished Basement, A Chef's kitchen with stainless steel appliances, new countertops, pantry, and walk-out to the new deck (2025). Watch the sunset from your private deck. Located next to the park with plenty of visitor parking! Direct access to the garage (private, not shared). Location - Close to the Cooksville Go, schools, parks, major highways, stores and Square One. A must see end unit! (id:47351)
Property Details
| MLS® Number | W12345181 |
| Property Type | Single Family |
| Community Name | Cooksville |
| Amenities Near By | Park, Public Transit, Schools |
| Community Features | Pet Restrictions |
| Equipment Type | None |
| Features | Balcony, Carpet Free |
| Parking Space Total | 2 |
| Rental Equipment Type | None |
| Structure | Deck |
Building
| Bathroom Total | 2 |
| Bedrooms Above Ground | 2 |
| Bedrooms Below Ground | 1 |
| Bedrooms Total | 3 |
| Age | 16 To 30 Years |
| Amenities | Visitor Parking |
| Appliances | Blinds, Dishwasher, Dryer, Stove, Washer, Refrigerator |
| Basement Development | Finished |
| Basement Type | N/a (finished) |
| Cooling Type | Central Air Conditioning |
| Exterior Finish | Brick |
| Flooring Type | Laminate, Ceramic |
| Foundation Type | Concrete |
| Heating Fuel | Natural Gas |
| Heating Type | Forced Air |
| Size Interior | 1,200 - 1,399 Ft2 |
| Type | Row / Townhouse |
Parking
| Garage |
Land
| Acreage | No |
| Land Amenities | Park, Public Transit, Schools |
Rooms
| Level | Type | Length | Width | Dimensions |
|---|---|---|---|---|
| Lower Level | Den | 3.99 m | 2.7 m | 3.99 m x 2.7 m |
| Main Level | Living Room | 6.19 m | 3.16 m | 6.19 m x 3.16 m |
| Main Level | Dining Room | 6.19 m | 3.16 m | 6.19 m x 3.16 m |
| Main Level | Kitchen | 2.39 m | 2.2 m | 2.39 m x 2.2 m |
| Main Level | Eating Area | 2.39 m | 2.2 m | 2.39 m x 2.2 m |
| Main Level | Primary Bedroom | 4.15 m | 3.34 m | 4.15 m x 3.34 m |
| Main Level | Bedroom 2 | 3.55 m | 2.7 m | 3.55 m x 2.7 m |








































































