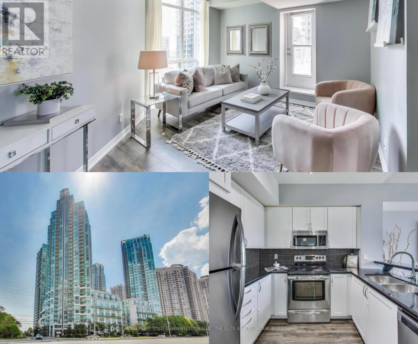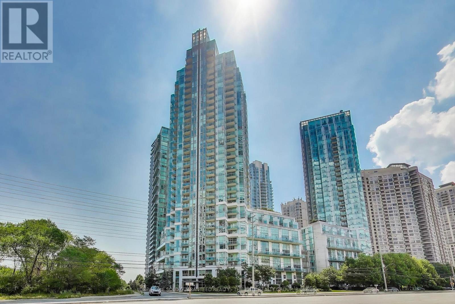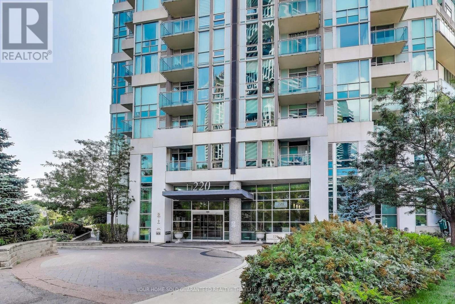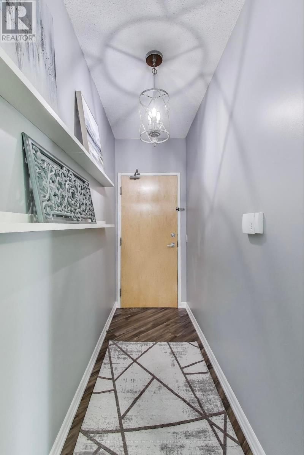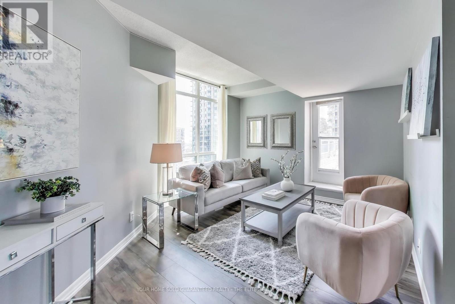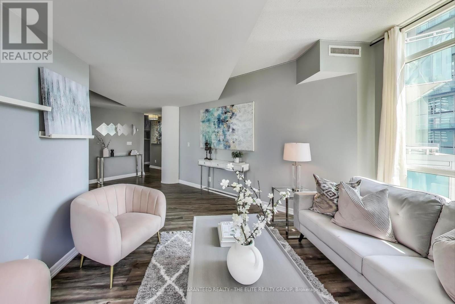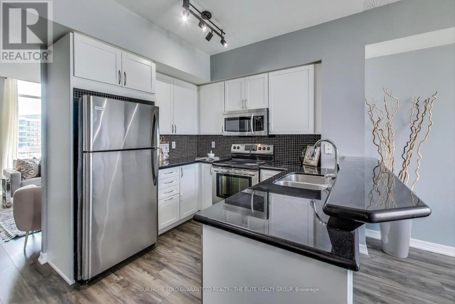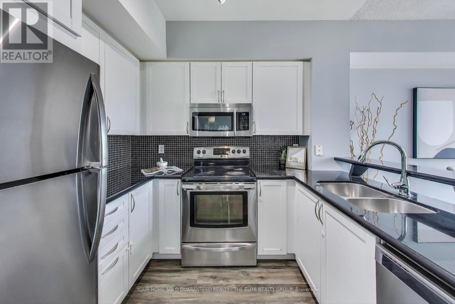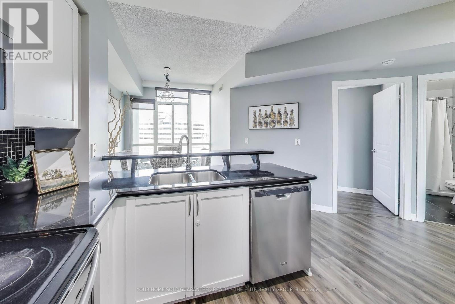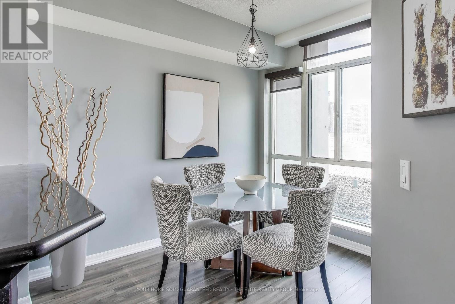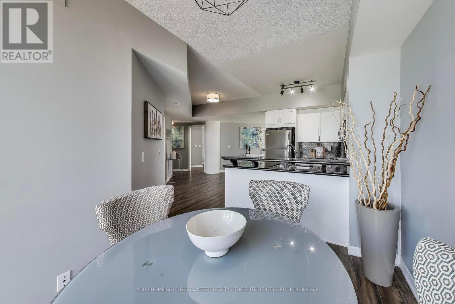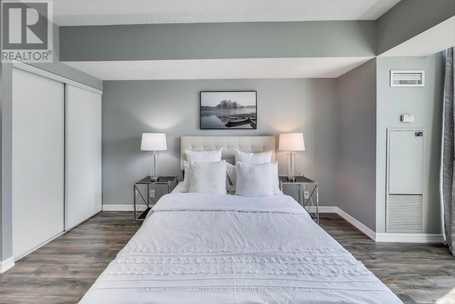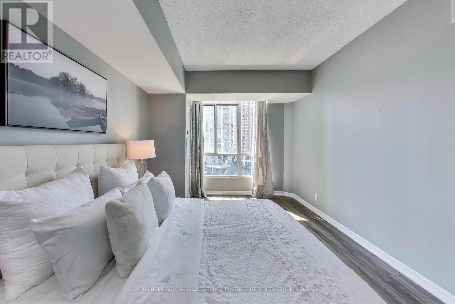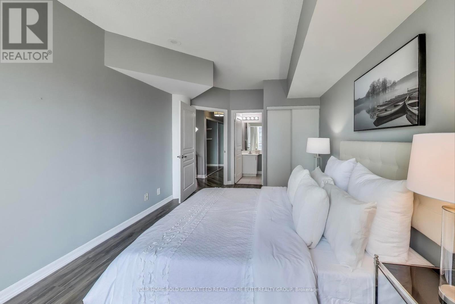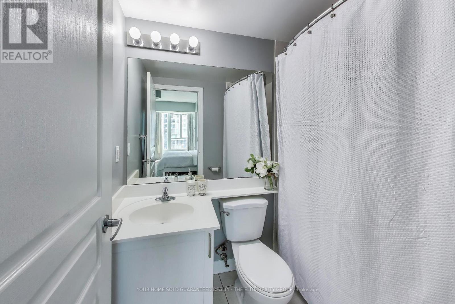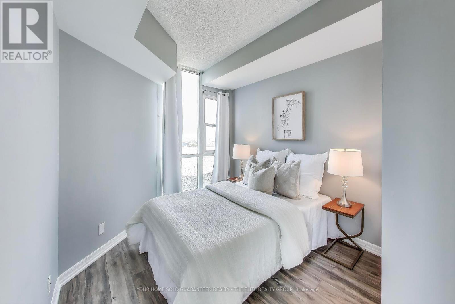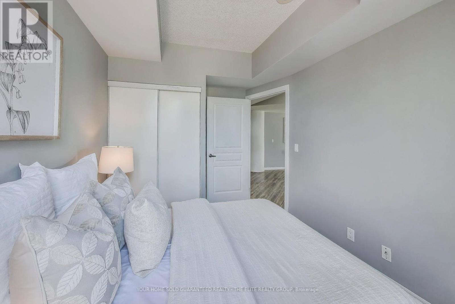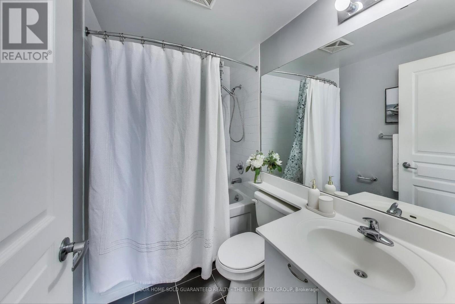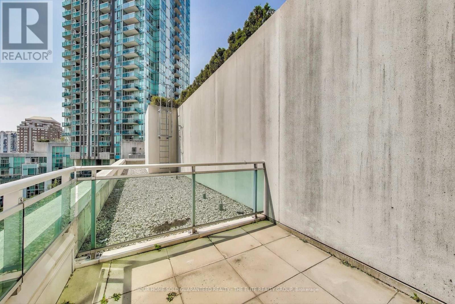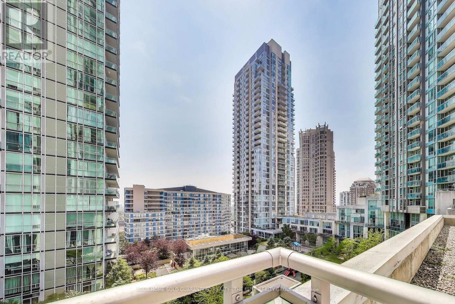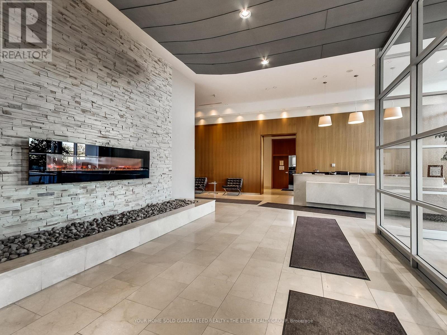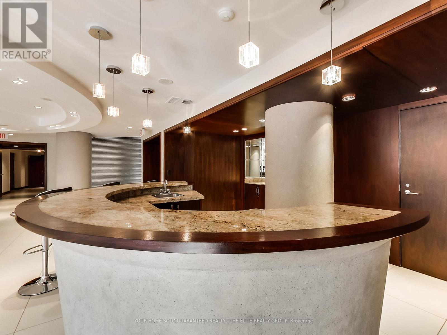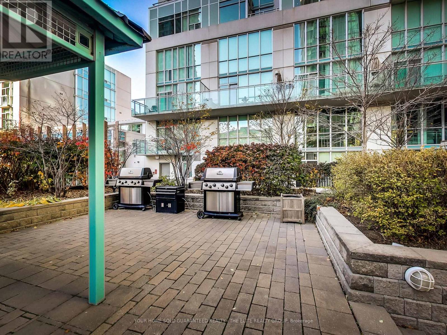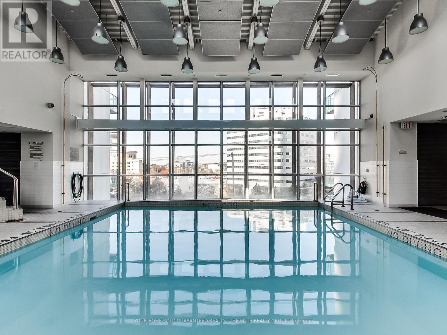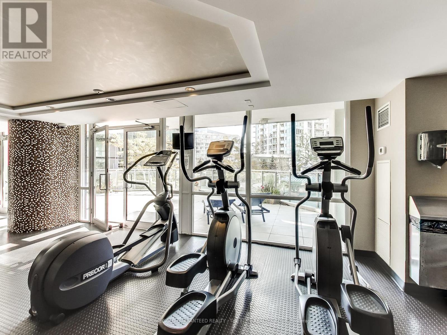1107 - 220 Burnhamthorpe Road W Mississauga, Ontario L5B 3Y5
$649,888Maintenance, Common Area Maintenance, Heat, Electricity, Insurance, Parking, Water
$775.27 Monthly
Maintenance, Common Area Maintenance, Heat, Electricity, Insurance, Parking, Water
$775.27 MonthlySet in the heart of Mississauga, directly across from Square One and just steps from the upcoming LRT, this impeccably renovated 2-bedroom plus den condo offers the perfect blend of luxury living and vibrant city life within the award-winning Citygate 2 community. Inside, an intelligently designed split-bedroom layout ensures both privacy and comfort. The kitchen is a true showpiece, featuring granite countertops, stainless steel appliances, and sleek contemporary cabinetry. Premium flooring flows seamlessly throughout, combining sophistication with durability.The spacious primary suite is a serene retreat, complete with a 4-piece ensuite and double closet. A bright, sun-filled terrace expands your living space outdoors, perfect for morning coffee, weekend lounging, or hosting friends. Enjoy access to quality amenities including a concierge service, pool, billiard room, gym, outdoor BBQ area, playground and party room all designed to enhance your lifestyle in a secure, well-maintained environment. An excellent choice for those looking to invest or live in one of Mississaugas top communities. (id:47351)
Property Details
| MLS® Number | W12345188 |
| Property Type | Single Family |
| Community Name | City Centre |
| Amenities Near By | Public Transit, Schools |
| Community Features | Pet Restrictions, Community Centre |
| Features | In Suite Laundry |
| Parking Space Total | 1 |
| Pool Type | Indoor Pool |
Building
| Bathroom Total | 2 |
| Bedrooms Above Ground | 2 |
| Bedrooms Below Ground | 1 |
| Bedrooms Total | 3 |
| Amenities | Security/concierge, Exercise Centre, Recreation Centre, Party Room, Storage - Locker |
| Cooling Type | Central Air Conditioning |
| Exterior Finish | Concrete |
| Flooring Type | Laminate |
| Heating Fuel | Natural Gas |
| Heating Type | Forced Air |
| Size Interior | 900 - 999 Ft2 |
| Type | Apartment |
Parking
| Underground | |
| Garage |
Land
| Acreage | No |
| Land Amenities | Public Transit, Schools |
Rooms
| Level | Type | Length | Width | Dimensions |
|---|---|---|---|---|
| Main Level | Living Room | 5.94 m | 4.55 m | 5.94 m x 4.55 m |
| Main Level | Dining Room | 5.94 m | 4.83 m | 5.94 m x 4.83 m |
| Main Level | Kitchen | 2.74 m | 2.31 m | 2.74 m x 2.31 m |
| Main Level | Primary Bedroom | 4.88 m | 3.2 m | 4.88 m x 3.2 m |
| Main Level | Bedroom 2 | 2.95 m | 2.69 m | 2.95 m x 2.69 m |
| Main Level | Den | 2.9 m | 2.41 m | 2.9 m x 2.41 m |
| Main Level | Other | 3.05 m | 3.05 m | 3.05 m x 3.05 m |
