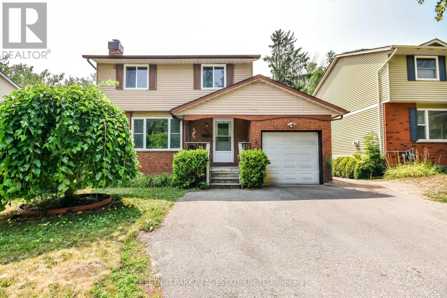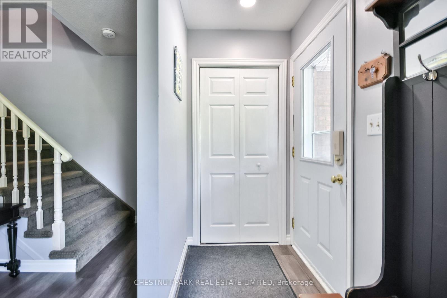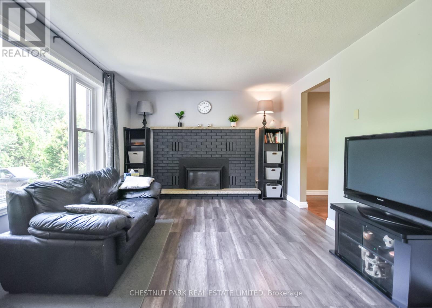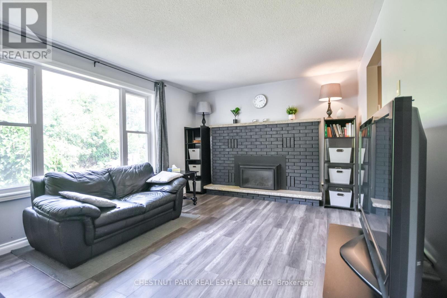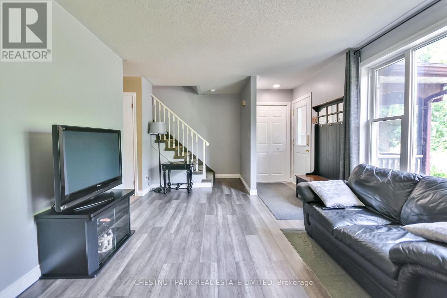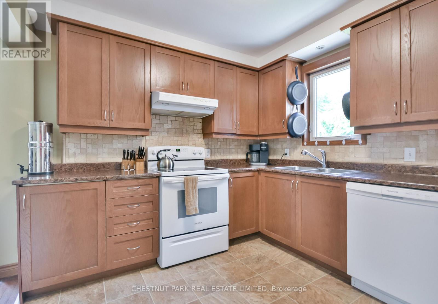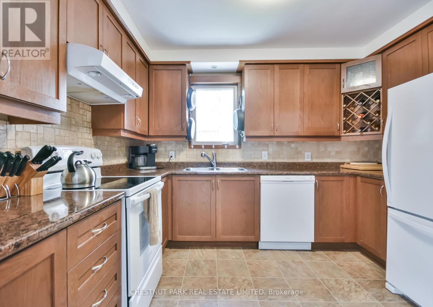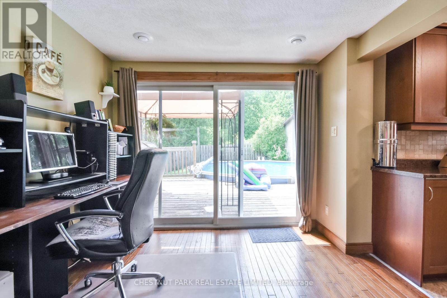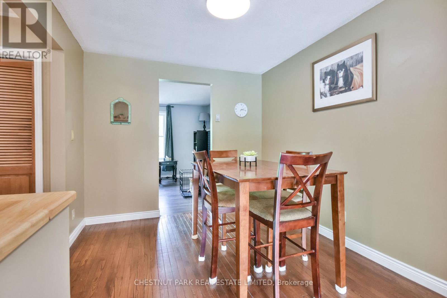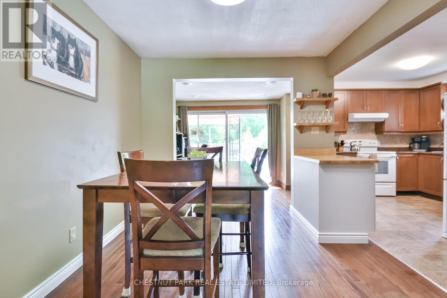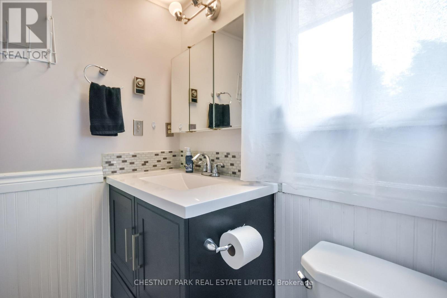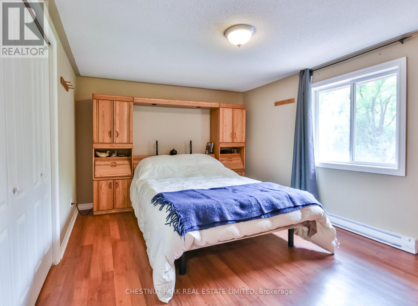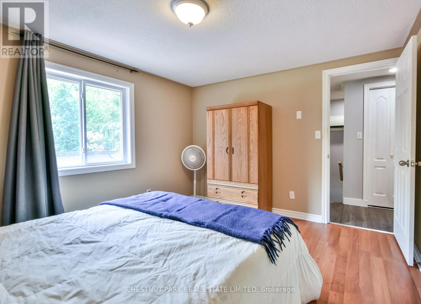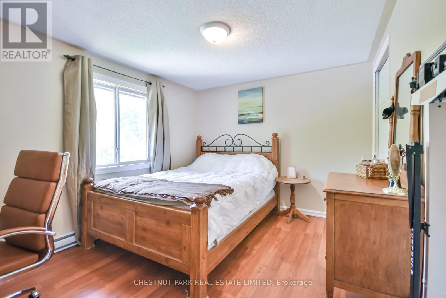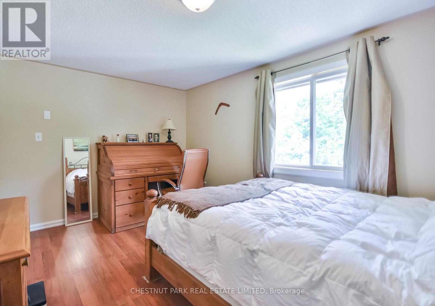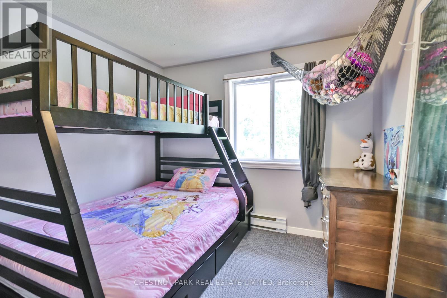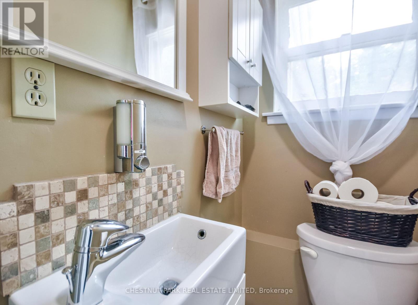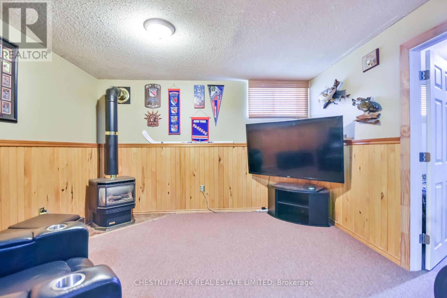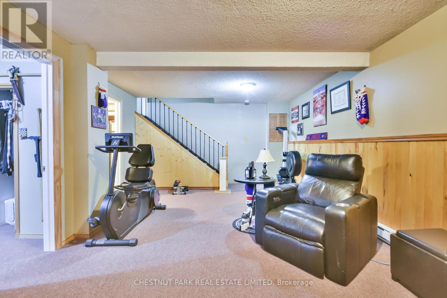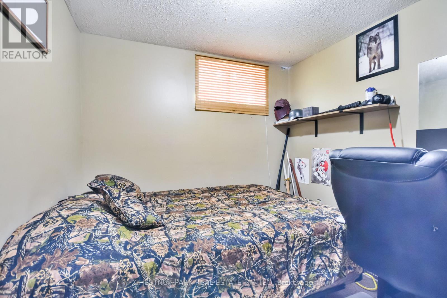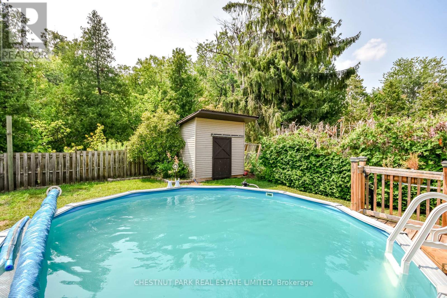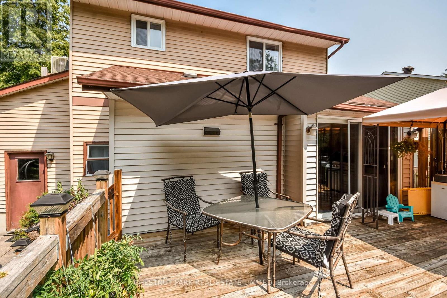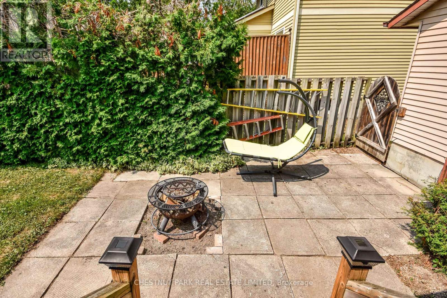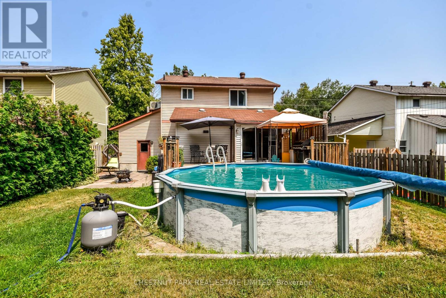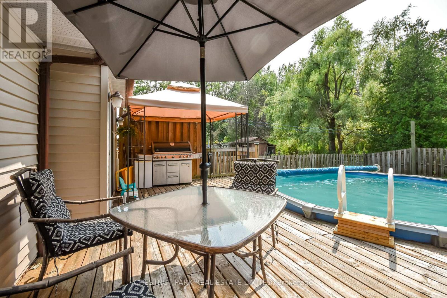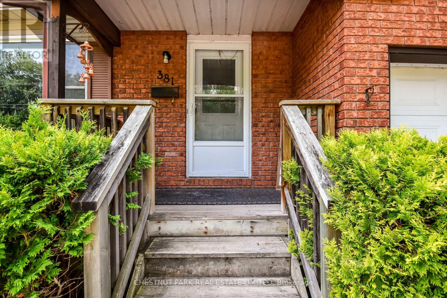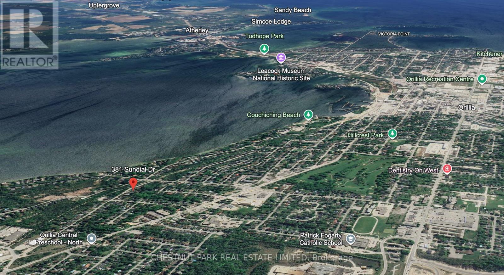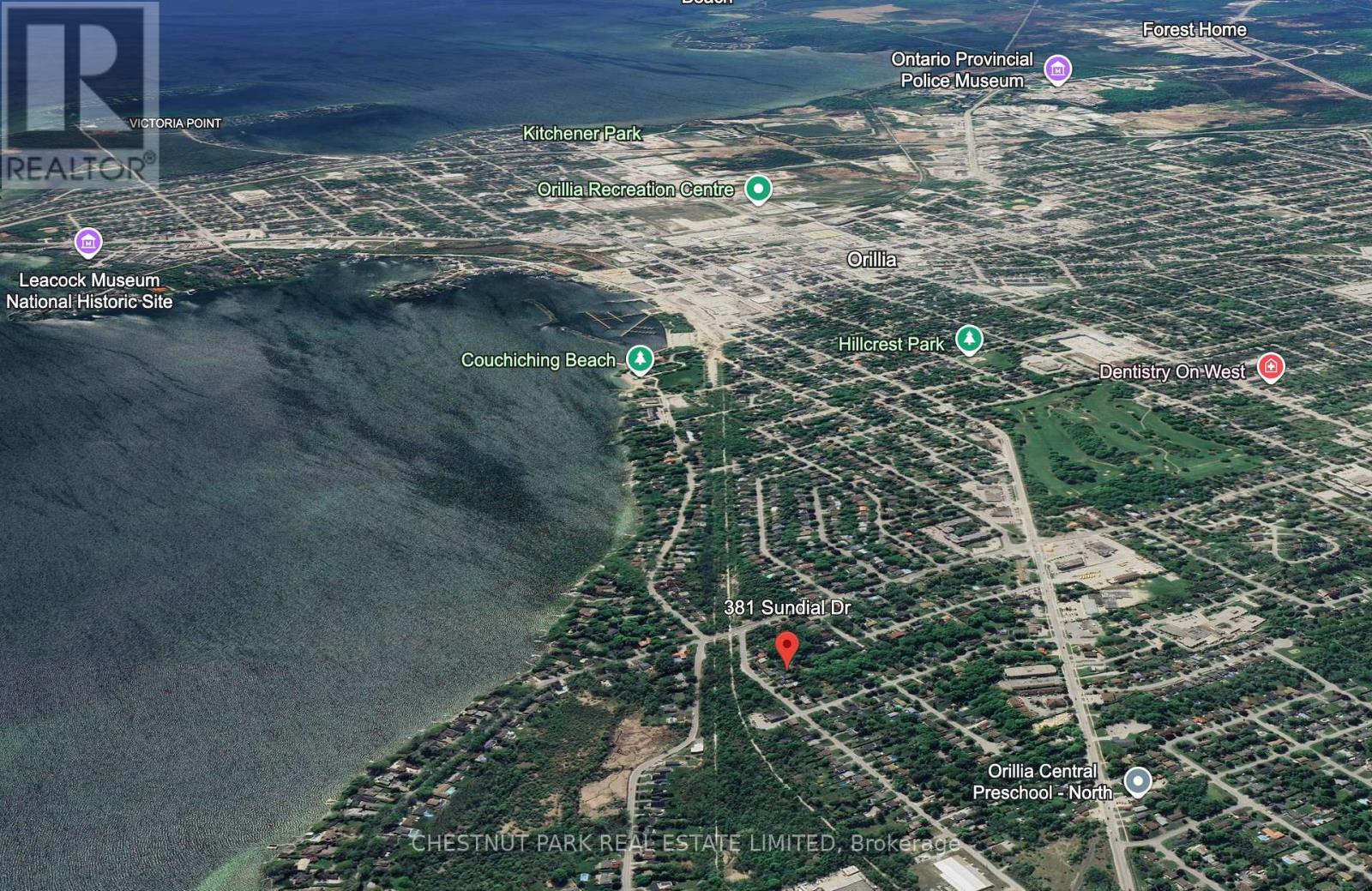4 Bedroom
2 Bathroom
1,100 - 1,500 ft2
Fireplace
Above Ground Pool
Baseboard Heaters
$679,000
Welcome to 381 Sundial Drive, a well-maintained and inviting home located in the established North end of Orillia's desirable neighbourhood. This charming, updated two-storey family-friendly home puts you close to groceries, Couchiching Park, downtown dining, shopping, beaches, the Millennium Trail, transit routes, Couchiching Heights Public School, and Orillia Soldiers Memorial Hospital. This bright, beautiful home offers 1,695 sq ft on a 50 x 119.9 lot featuring 3 bedrooms on the 2nd level and an additional bedroom in the fully finished basement, allowing either a guest suite or a home office set up. This home also includes a two-piece bathroom on the main floor and a 4 piece bathroom on the second floor. The updated kitchen includes an island for prep and/or additional counter, plus a pantry offering functionality and versatility. This home features a walk-out off the sunroom to the lovely, expansive deck and pool. The layout offers a partial open-concept design blending style and comfort. Outside, enjoy a fully fenced backyard ideal for children and pets, plus additional room for flower beds or a vegetable garden. This beautiful oasis offers an ideal area for entertaining family and friends in a tranquil setting. In addition to this wonderful home with many upgrades is an oversized shed for those who like to have a workshop or a man-cave or simply a space for storage. Don't forget about the attached garage and parking for 5 vehicles, offering everyday convenience right from the start! This is a fantastic opportunity for first-time buyers and down-sizers. Don't miss out on this opportunity to live in the prime North end of Orillia and enjoy all it has to offer! (id:47351)
Open House
This property has open houses!
Starts at:
1:00 pm
Ends at:
3:00 pm
Property Details
|
MLS® Number
|
S12345067 |
|
Property Type
|
Single Family |
|
Community Name
|
Orillia |
|
Amenities Near By
|
Golf Nearby, Hospital, Park, Public Transit |
|
Easement
|
Easement |
|
Features
|
Carpet Free, Sump Pump |
|
Parking Space Total
|
5 |
|
Pool Type
|
Above Ground Pool |
|
Structure
|
Deck, Patio(s), Porch, Shed |
|
View Type
|
View |
Building
|
Bathroom Total
|
2 |
|
Bedrooms Above Ground
|
3 |
|
Bedrooms Below Ground
|
1 |
|
Bedrooms Total
|
4 |
|
Amenities
|
Fireplace(s) |
|
Appliances
|
Water Heater, Water Meter, Dishwasher, Dryer, Stove, Washer, Window Coverings, Refrigerator |
|
Basement Development
|
Finished |
|
Basement Type
|
N/a (finished) |
|
Construction Style Attachment
|
Detached |
|
Exterior Finish
|
Brick, Vinyl Siding |
|
Fire Protection
|
Smoke Detectors |
|
Fireplace Present
|
Yes |
|
Fireplace Type
|
Free Standing Metal |
|
Flooring Type
|
Laminate, Hardwood, Linoleum, Carpeted, Concrete |
|
Foundation Type
|
Concrete |
|
Half Bath Total
|
1 |
|
Heating Fuel
|
Electric |
|
Heating Type
|
Baseboard Heaters |
|
Stories Total
|
2 |
|
Size Interior
|
1,100 - 1,500 Ft2 |
|
Type
|
House |
|
Utility Water
|
Municipal Water |
Parking
Land
|
Acreage
|
No |
|
Fence Type
|
Fully Fenced, Fenced Yard |
|
Land Amenities
|
Golf Nearby, Hospital, Park, Public Transit |
|
Sewer
|
Sanitary Sewer |
|
Size Depth
|
120 Ft |
|
Size Frontage
|
40 Ft |
|
Size Irregular
|
40 X 120 Ft |
|
Size Total Text
|
40 X 120 Ft |
Rooms
| Level |
Type |
Length |
Width |
Dimensions |
|
Second Level |
Primary Bedroom |
4.2 m |
3.21 m |
4.2 m x 3.21 m |
|
Second Level |
Bedroom 2 |
4.2 m |
3.78 m |
4.2 m x 3.78 m |
|
Second Level |
Bedroom 3 |
2.79 m |
2.68 m |
2.79 m x 2.68 m |
|
Basement |
Laundry Room |
2.78 m |
4.2 m |
2.78 m x 4.2 m |
|
Basement |
Family Room |
6.52 m |
3.8 m |
6.52 m x 3.8 m |
|
Basement |
Bedroom 4 |
3.01 m |
2.86 m |
3.01 m x 2.86 m |
|
Ground Level |
Living Room |
7.71 m |
3.44 m |
7.71 m x 3.44 m |
|
Ground Level |
Dining Room |
2.89 m |
3.34 m |
2.89 m x 3.34 m |
|
Ground Level |
Kitchen |
2.86 m |
3.38 m |
2.86 m x 3.38 m |
|
Ground Level |
Sunroom |
2.98 m |
2.25 m |
2.98 m x 2.25 m |
Utilities
|
Cable
|
Installed |
|
Electricity
|
Installed |
|
Sewer
|
Installed |
https://www.realtor.ca/real-estate/28734565/381-sundial-drive-orillia-orillia
