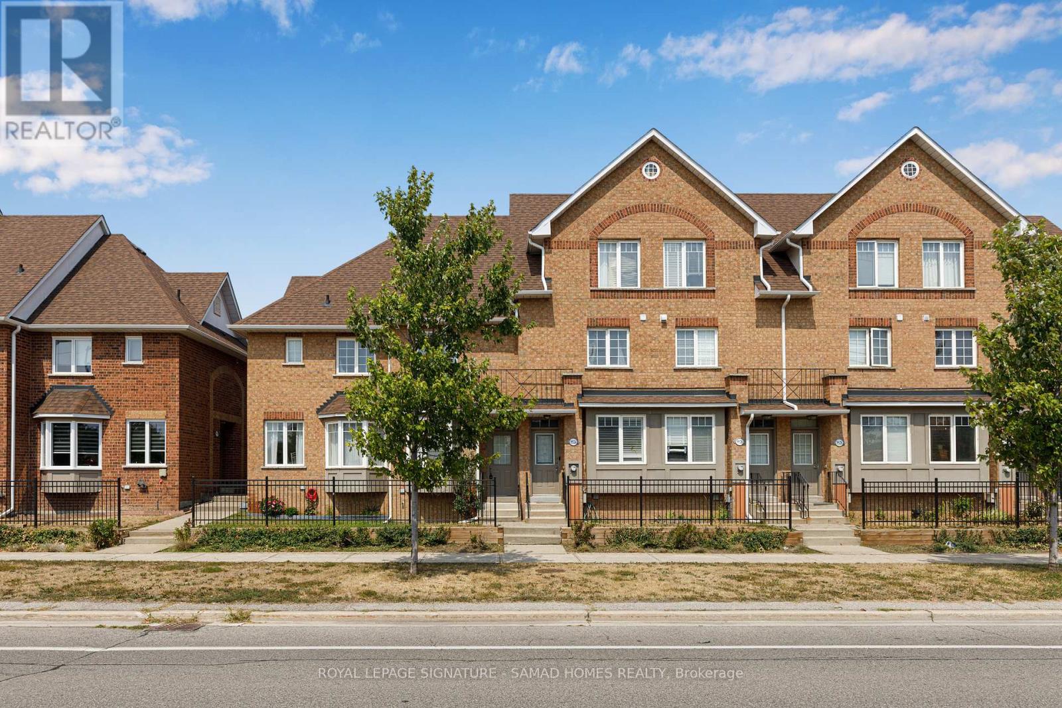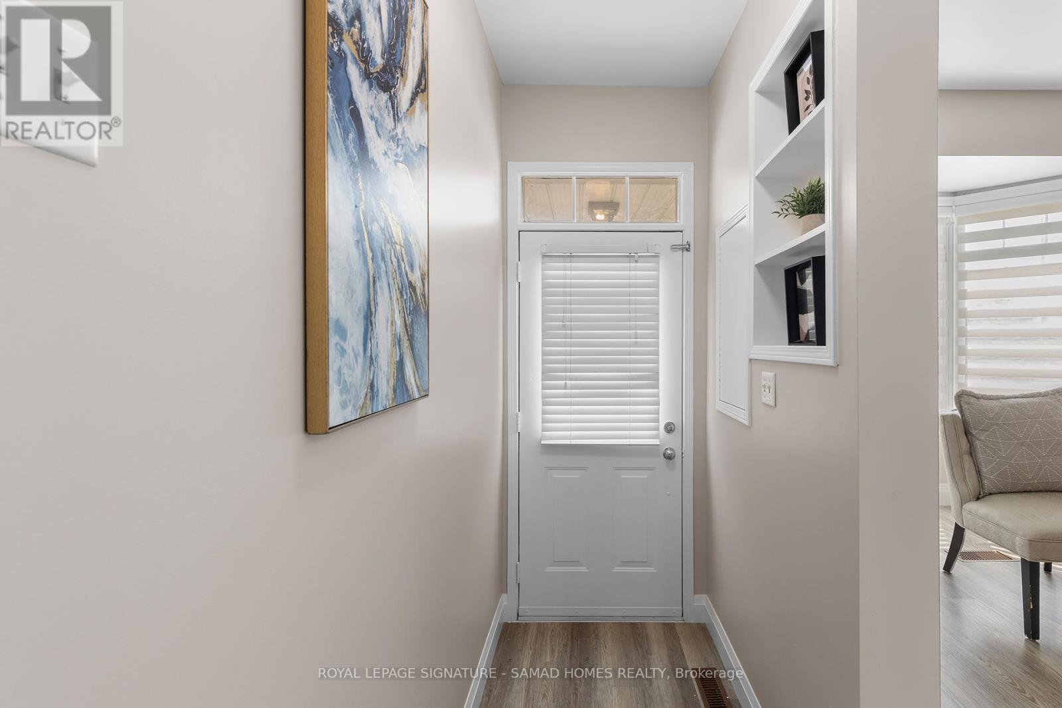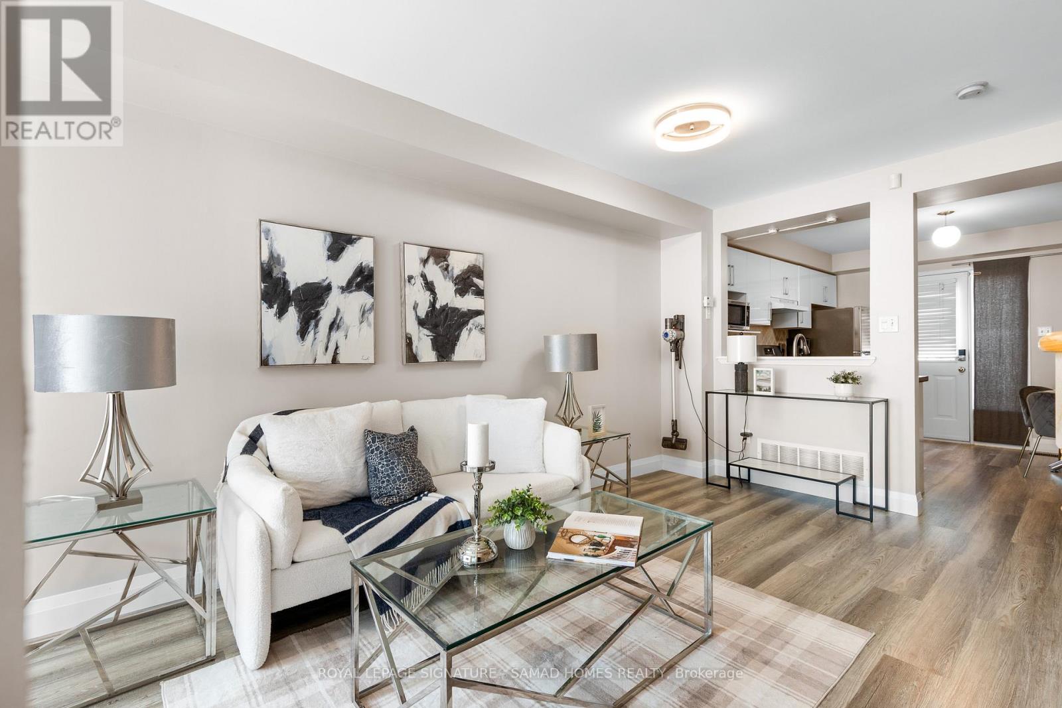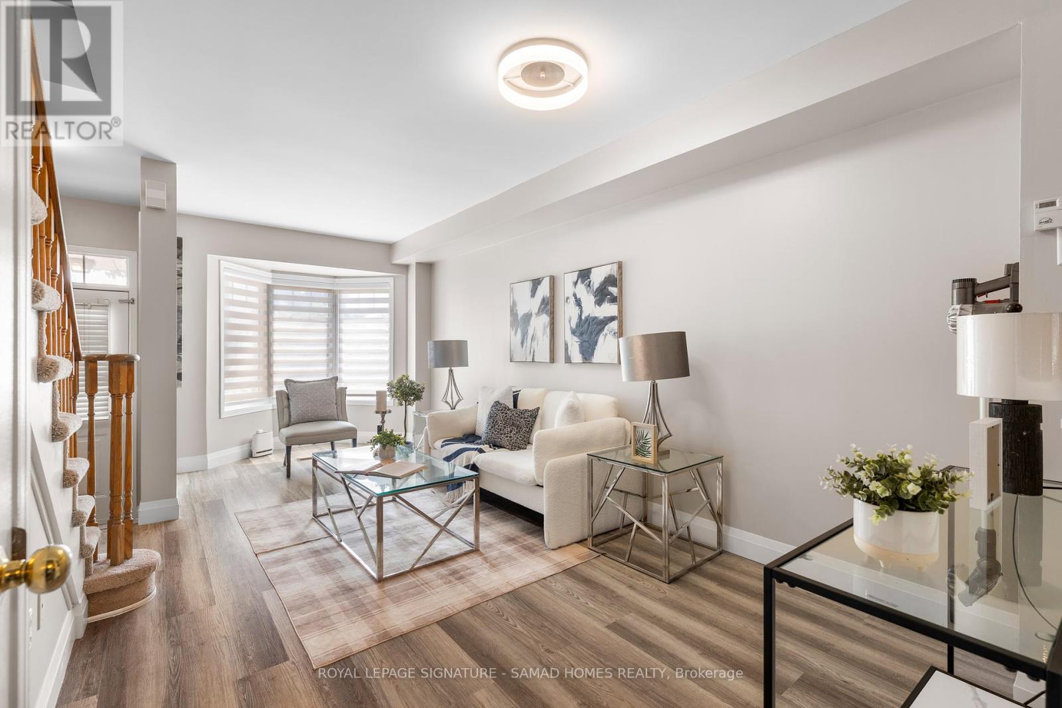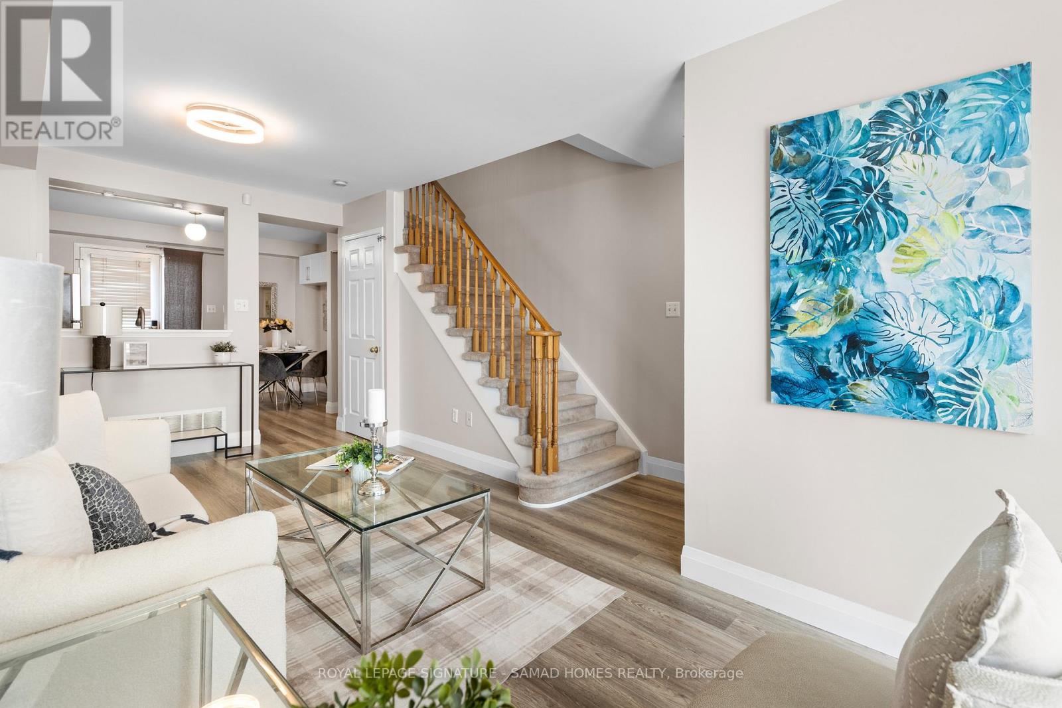9522 Sheppard Avenue E Toronto, Ontario M1B 5Z4
$550,000Maintenance, Common Area Maintenance, Insurance, Parking
$290.39 Monthly
Maintenance, Common Area Maintenance, Insurance, Parking
$290.39 MonthlyThis is not a stacked townhouse, so you can enjoy peace and privacy without neighbours above or below. Its a true 2-storey home with plenty of room for family life. The basement gives you bonus space for storage, a craft corner, a home gym, or a play zone for the kids. The bright, open layout makes it easy to cook, relax, and spend time together, while the upstairs bedrooms offer a quiet retreat at the end of the day. Outside, your private backyard is ready for summer BBQs, gardening, or stargazing on warm nights. The attached garage keeps your car safe and your hands dry on rainy days, and visitor parking makes it easy to host friends. With a low maintenance fee, and a location minutes from Highway 401, the GO Station, Rouge Park, the Toronto Zoo, and great schools, this home blends comfort, convenience, and a welcoming community feel that young families will love. (id:47351)
Open House
This property has open houses!
12:30 pm
Ends at:2:30 pm
12:30 pm
Ends at:2:30 pm
Property Details
| MLS® Number | E12344872 |
| Property Type | Single Family |
| Community Name | Rouge E11 |
| Amenities Near By | Park, Place Of Worship, Public Transit, Schools |
| Community Features | Pet Restrictions |
| Parking Space Total | 1 |
Building
| Bathroom Total | 1 |
| Bedrooms Above Ground | 2 |
| Bedrooms Total | 2 |
| Appliances | Dishwasher, Dryer, Hood Fan, Oven, Washer, Window Coverings, Refrigerator |
| Basement Type | Crawl Space |
| Cooling Type | Central Air Conditioning |
| Exterior Finish | Brick |
| Fire Protection | Smoke Detectors |
| Flooring Type | Hardwood |
| Heating Fuel | Natural Gas |
| Heating Type | Forced Air |
| Stories Total | 2 |
| Size Interior | 900 - 999 Ft2 |
| Type | Row / Townhouse |
Parking
| Detached Garage | |
| Garage |
Land
| Acreage | No |
| Land Amenities | Park, Place Of Worship, Public Transit, Schools |
Rooms
| Level | Type | Length | Width | Dimensions |
|---|---|---|---|---|
| Second Level | Primary Bedroom | 3.23 m | 3.67 m | 3.23 m x 3.67 m |
| Second Level | Bedroom 2 | 3.91 m | 3.63 m | 3.91 m x 3.63 m |
| Basement | Other | 3.85 m | 9.48 m | 3.85 m x 9.48 m |
| Main Level | Living Room | 2.84 m | 6.45 m | 2.84 m x 6.45 m |
| Main Level | Kitchen | 3.85 m | 3.53 m | 3.85 m x 3.53 m |
| Main Level | Dining Room | 3.85 m | 3.53 m | 3.85 m x 3.53 m |
https://www.realtor.ca/real-estate/28733913/9522-sheppard-avenue-e-toronto-rouge-rouge-e11
