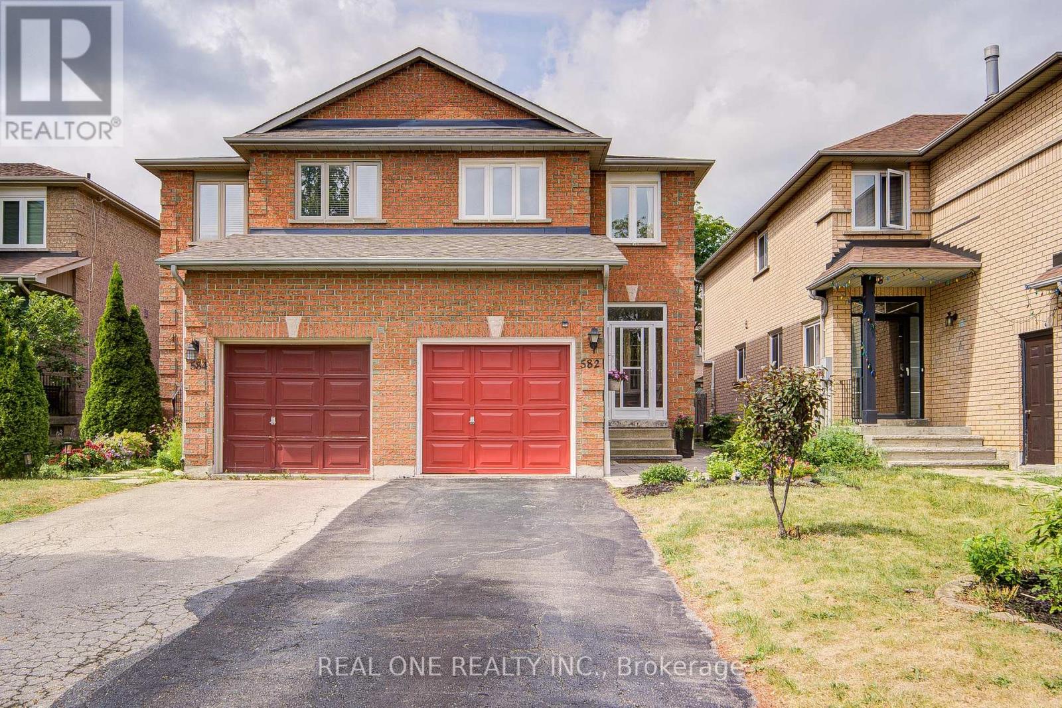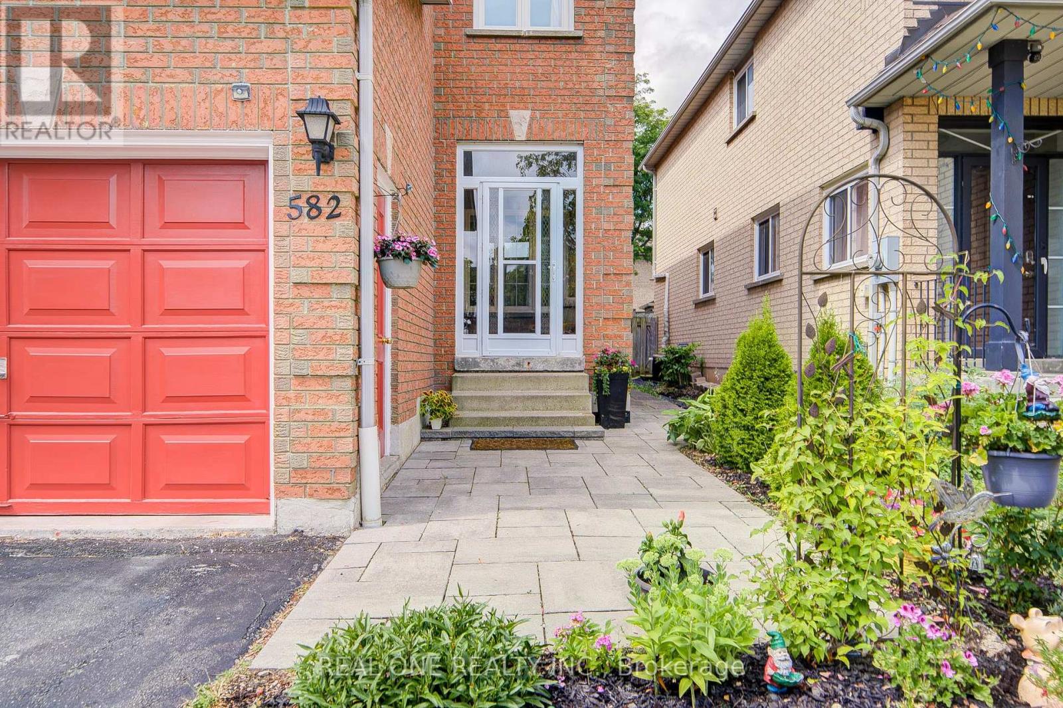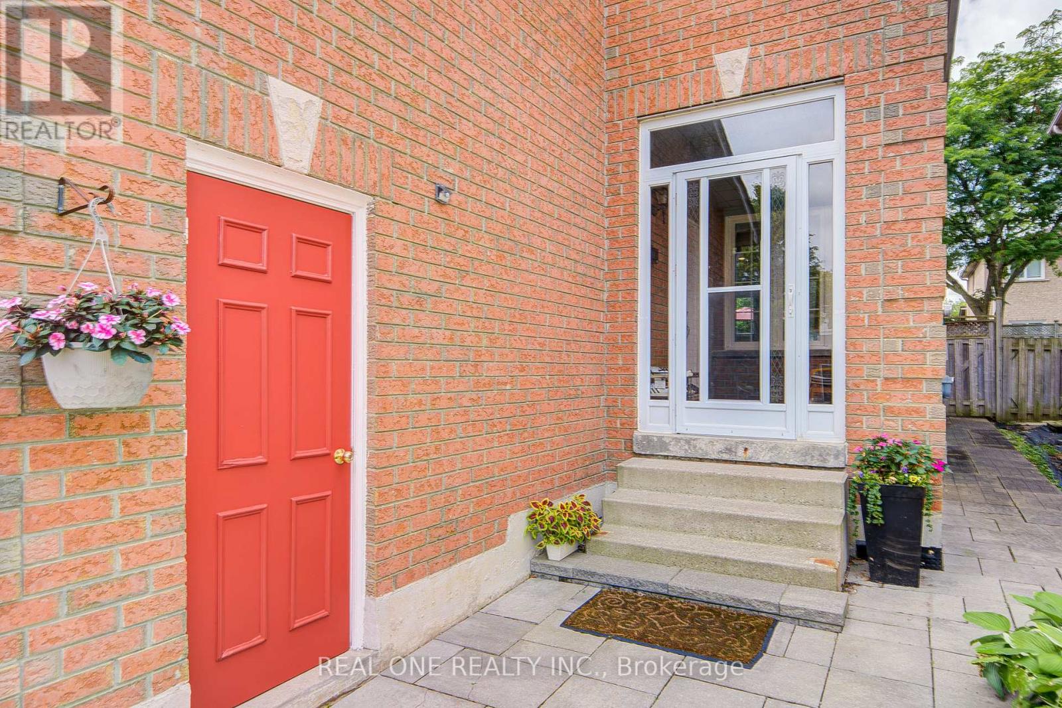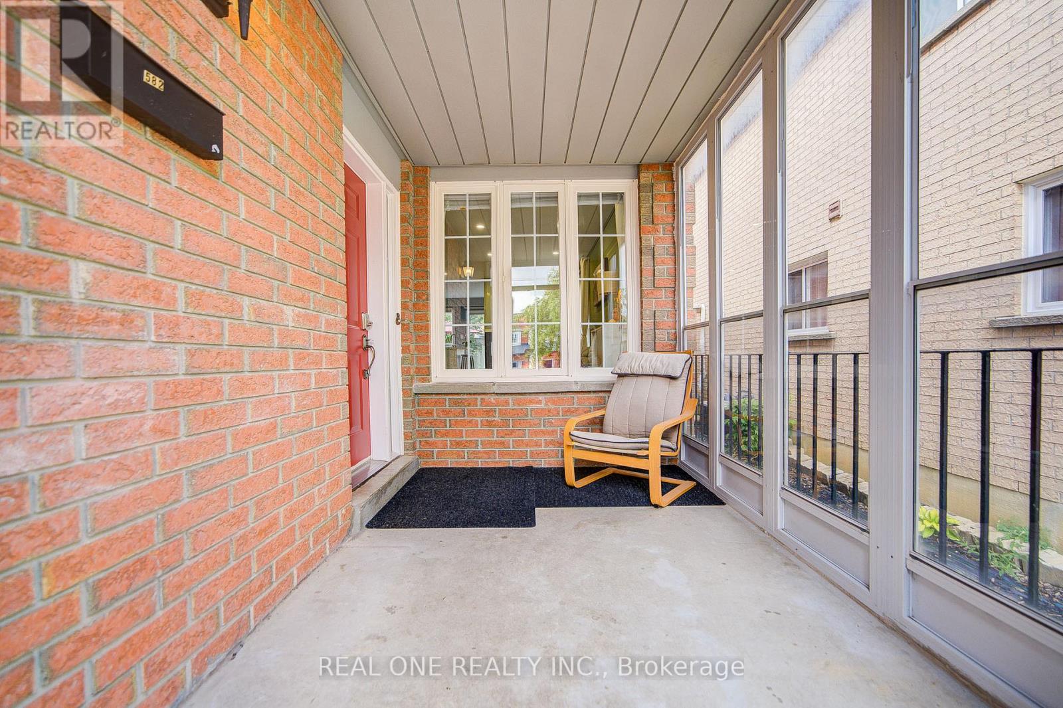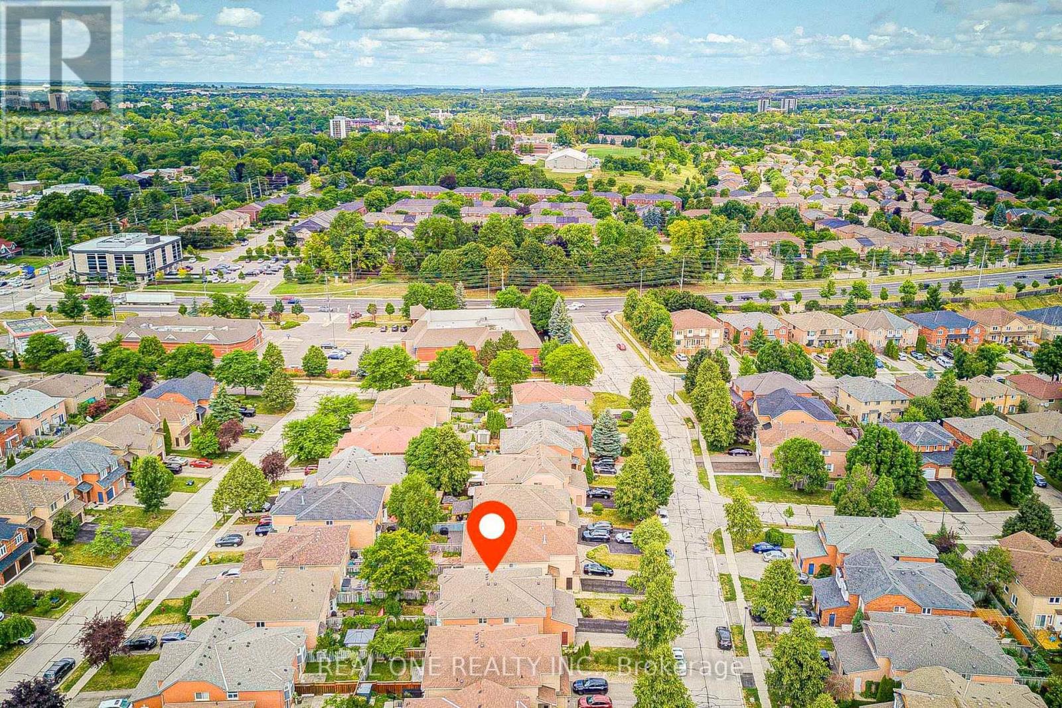582 Willowick Drive Newmarket, Ontario L3X 2A9
$856,000
Beautifully Renovated Semi-Detached Home by Greenpark Homes in a Prime Bayview/Mulock Location. Located in a quiet, highly sought-after neighbourhood, this solidly built semi-detached home by renowned builder Greenpark Homes offers modern comfort and timeless charm. Renovated in 2021, the home features: A newly updated kitchen with granite countertops, a centre island, and a stylish eat-in design. Three modern bathrooms, all fully renovated. Three spacious, sun-filled bedrooms, An open-concept main floor with well-maintained hardwood flooring, A cozy 3-way gas fireplace. Elegant wood staircase and large glass-enclosed front porch. Additional features include: 1-car garage plus 2-car driveway (no sidewalk), Quick access to Yonge Street, Hwy 404, and the Magna Centre. This move-in ready home combines quality craftsmanship with convenient living. A must-see! (id:47351)
Open House
This property has open houses!
2:00 pm
Ends at:4:00 pm
2:00 pm
Ends at:4:00 pm
Property Details
| MLS® Number | N12344471 |
| Property Type | Single Family |
| Community Name | Stonehaven-Wyndham |
| Amenities Near By | Park |
| Community Features | Community Centre |
| Equipment Type | Water Heater |
| Features | Carpet Free |
| Parking Space Total | 3 |
| Rental Equipment Type | Water Heater |
Building
| Bathroom Total | 3 |
| Bedrooms Above Ground | 3 |
| Bedrooms Total | 3 |
| Appliances | Dishwasher, Dryer, Hood Fan, Stove, Washer, Refrigerator |
| Basement Development | Unfinished |
| Basement Type | Full (unfinished) |
| Construction Style Attachment | Semi-detached |
| Cooling Type | Central Air Conditioning |
| Exterior Finish | Brick |
| Fireplace Present | Yes |
| Flooring Type | Hardwood, Ceramic |
| Foundation Type | Concrete |
| Half Bath Total | 1 |
| Heating Fuel | Natural Gas |
| Heating Type | Forced Air |
| Stories Total | 2 |
| Size Interior | 1,500 - 2,000 Ft2 |
| Type | House |
| Utility Water | Municipal Water |
Parking
| Attached Garage | |
| Garage |
Land
| Acreage | No |
| Fence Type | Fenced Yard |
| Land Amenities | Park |
| Sewer | Sanitary Sewer |
| Size Depth | 105 Ft ,10 In |
| Size Frontage | 22 Ft ,9 In |
| Size Irregular | 22.8 X 105.9 Ft |
| Size Total Text | 22.8 X 105.9 Ft |
Rooms
| Level | Type | Length | Width | Dimensions |
|---|---|---|---|---|
| Second Level | Primary Bedroom | 4.47 m | 3.5 m | 4.47 m x 3.5 m |
| Second Level | Bedroom 2 | 4.57 m | 2.9 m | 4.57 m x 2.9 m |
| Second Level | Bedroom 3 | 3.67 m | 2.8 m | 3.67 m x 2.8 m |
| Main Level | Living Room | 5.8 m | 4.17 m | 5.8 m x 4.17 m |
| Main Level | Dining Room | 5.8 m | 4.17 m | 5.8 m x 4.17 m |
| Main Level | Kitchen | 3.85 m | 3.15 m | 3.85 m x 3.15 m |
| Main Level | Eating Area | 2.95 m | 2.05 m | 2.95 m x 2.05 m |
