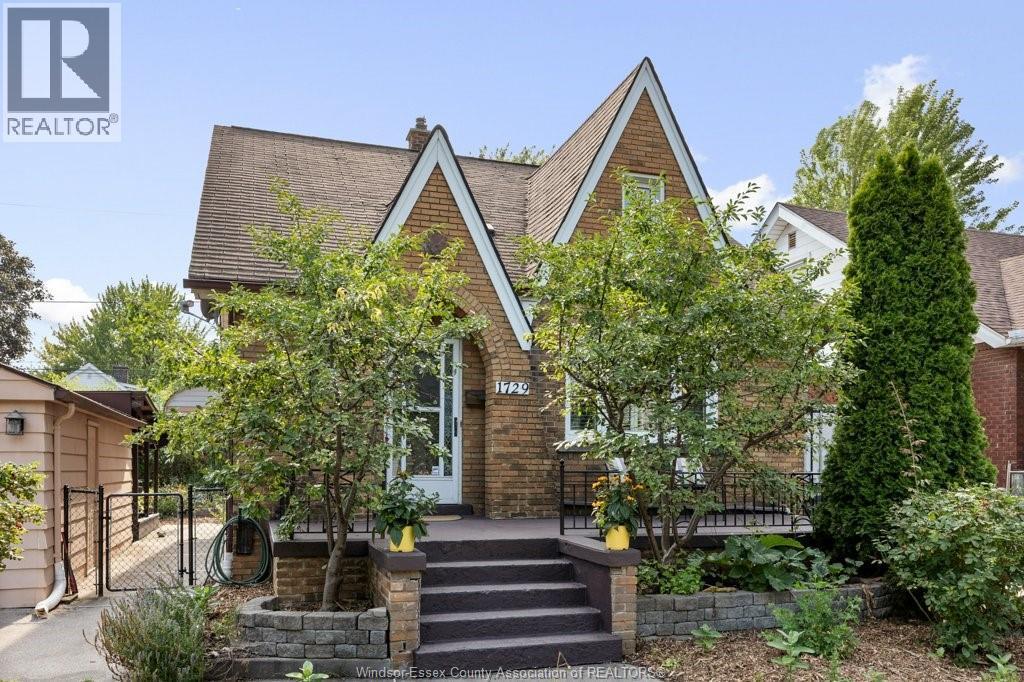3 Bedroom
3 Bathroom
Fireplace
Central Air Conditioning
Forced Air, Furnace
Landscaped
$549,900
BEAUTIFUL S WALKERVILLE HOME LOADED WITH CHARM, CHARACTER & NATURAL LIGHT. MAIN FLOOR CONSISTS OF SPACIOUS LR & DR W/GORGEOUS COVED CEILINGS & PLANTATION SHUTTERS. SUNNY KI W/ EA, BR W/ WALK-IN CLST AND LRG 5PC BATH/ UPSTAIRS HAS 2 GOOD SIZED BDRMS, 1 W/ ENSUITE, LRG CLOSETS W/ BUILT-INS AND OFFICE. BASEMENT HAS LRG FR W/ FP, LA, STORAGE & 2 PC BATH. LET'S TALK ABOUT THE YARD! IT WAS FEATURED IN ""WINDOR LIFE"" AS A ""POLLINATOR'S PARADISE"". 90% OF THE YARD IS EDIBLE W/ MANY FRUIT TREES, PERENNIAL VEGETABLES & HERBS. IT'S MAGICAL REALLY! LRG COVERED PATIO PERFECT FOR BBQS OR WATCHING THE BIRDS & BUTTERFLIES. NICE SHED & LRG HEATED GREENHOUSE. FULL 2-CAR GARAGE & DOUBLE DRIVE. NEW F/AIR GAS & C/AIR WILL BE PAID OUT ON CLOSING BY SELLER. FANTASTIC SCHOOL DISTRICT. (id:47351)
Property Details
|
MLS® Number
|
25020724 |
|
Property Type
|
Single Family |
|
Equipment Type
|
Air Conditioner, Furnace |
|
Features
|
Concrete Driveway, Finished Driveway, Front Driveway |
|
Rental Equipment Type
|
Air Conditioner, Furnace |
Building
|
Bathroom Total
|
3 |
|
Bedrooms Above Ground
|
3 |
|
Bedrooms Total
|
3 |
|
Appliances
|
Dishwasher, Dryer, Freezer, Refrigerator, Stove, Washer |
|
Constructed Date
|
1929 |
|
Construction Style Attachment
|
Detached |
|
Cooling Type
|
Central Air Conditioning |
|
Exterior Finish
|
Brick |
|
Fireplace Fuel
|
Electric |
|
Fireplace Present
|
Yes |
|
Fireplace Type
|
Insert |
|
Flooring Type
|
Ceramic/porcelain, Cork, Hardwood |
|
Foundation Type
|
Block |
|
Half Bath Total
|
2 |
|
Heating Fuel
|
Natural Gas |
|
Heating Type
|
Forced Air, Furnace |
|
Stories Total
|
2 |
|
Type
|
House |
Parking
Land
|
Acreage
|
No |
|
Fence Type
|
Fence |
|
Landscape Features
|
Landscaped |
|
Size Irregular
|
60 X 91.5 |
|
Size Total Text
|
60 X 91.5 |
|
Zoning Description
|
Res |
Rooms
| Level |
Type |
Length |
Width |
Dimensions |
|
Second Level |
2pc Ensuite Bath |
|
|
Measurements not available |
|
Second Level |
Office |
|
|
Measurements not available |
|
Second Level |
Bedroom |
|
|
Measurements not available |
|
Second Level |
Bedroom |
|
|
Measurements not available |
|
Lower Level |
Utility Room |
|
|
Measurements not available |
|
Lower Level |
Laundry Room |
|
|
Measurements not available |
|
Lower Level |
2pc Bathroom |
|
|
Measurements not available |
|
Lower Level |
Family Room/fireplace |
|
|
Measurements not available |
|
Main Level |
5pc Bathroom |
|
|
Measurements not available |
|
Main Level |
Bedroom |
|
|
Measurements not available |
|
Main Level |
Eating Area |
|
|
Measurements not available |
|
Main Level |
Kitchen |
|
|
Measurements not available |
|
Main Level |
Dining Room |
|
|
Measurements not available |
|
Main Level |
Living Room |
|
|
Measurements not available |
|
Main Level |
Foyer |
|
|
Measurements not available |
https://www.realtor.ca/real-estate/28732811/1729-chilver-road-windsor




































































