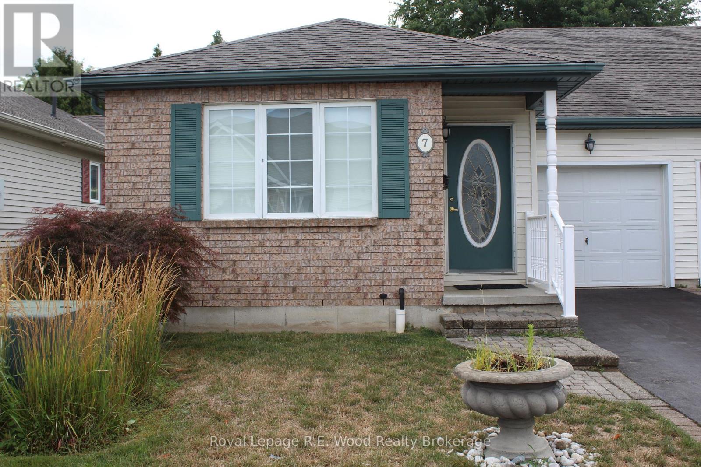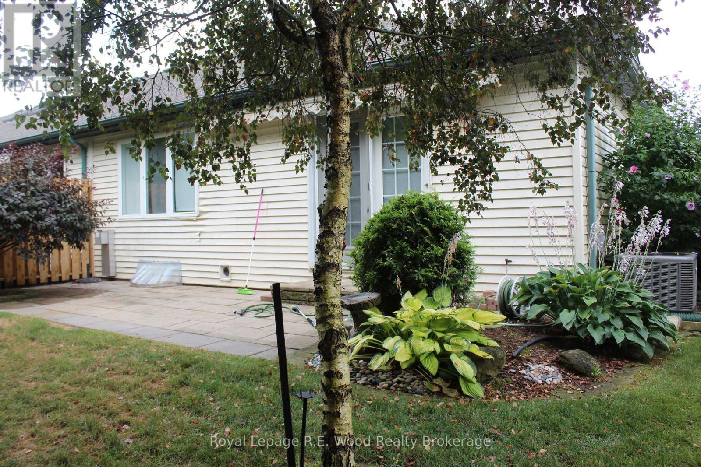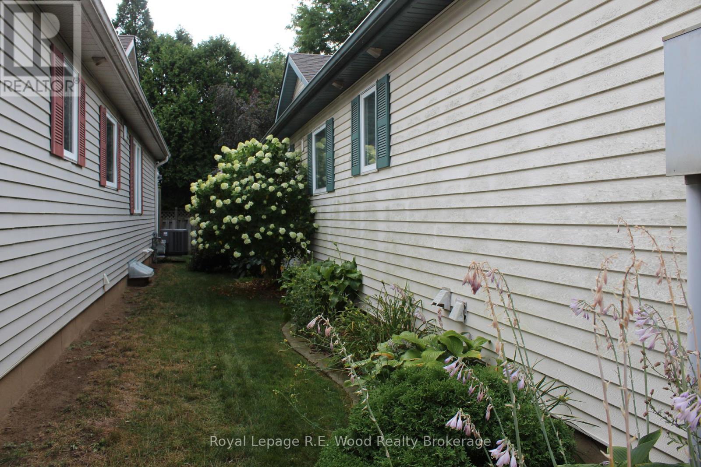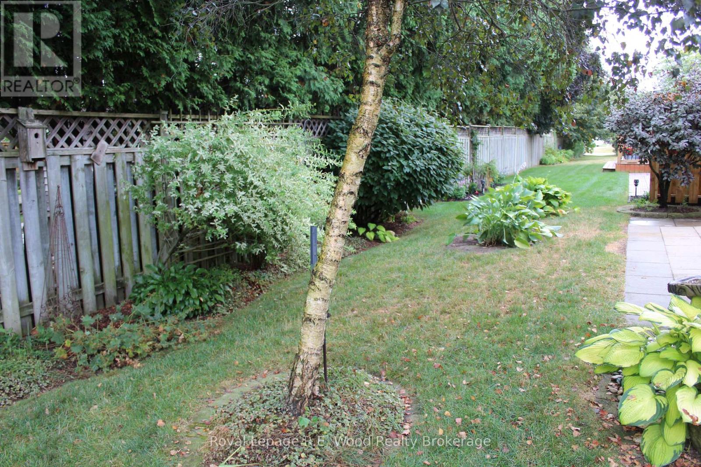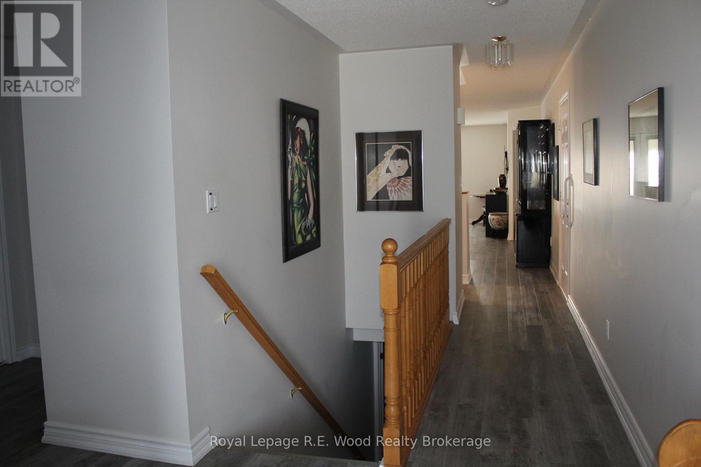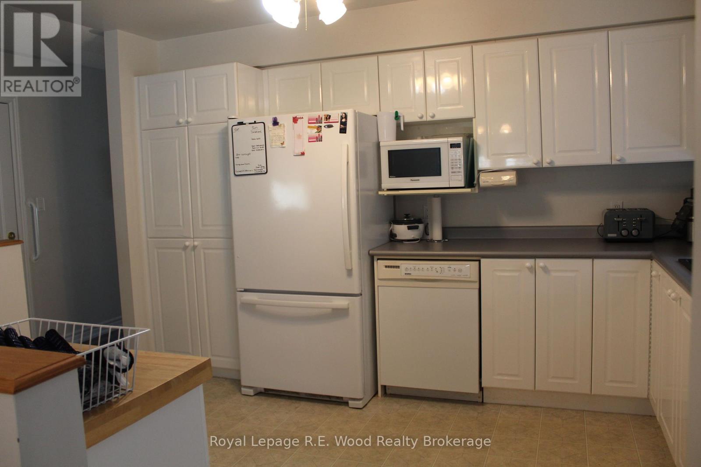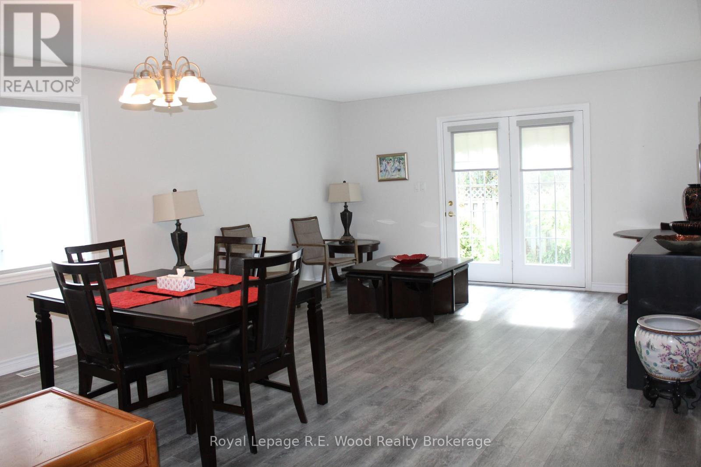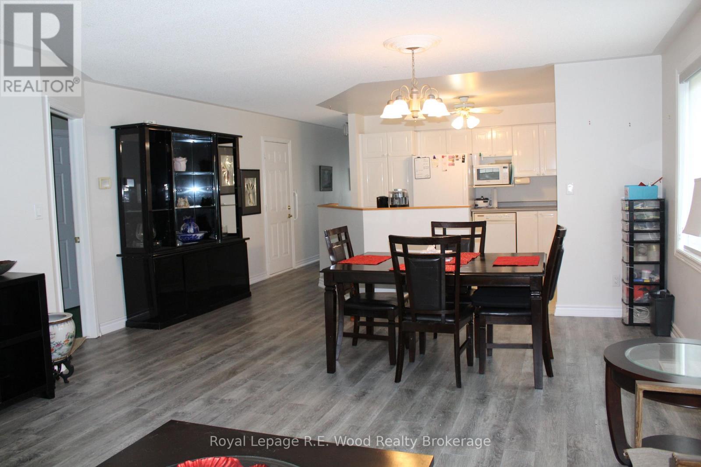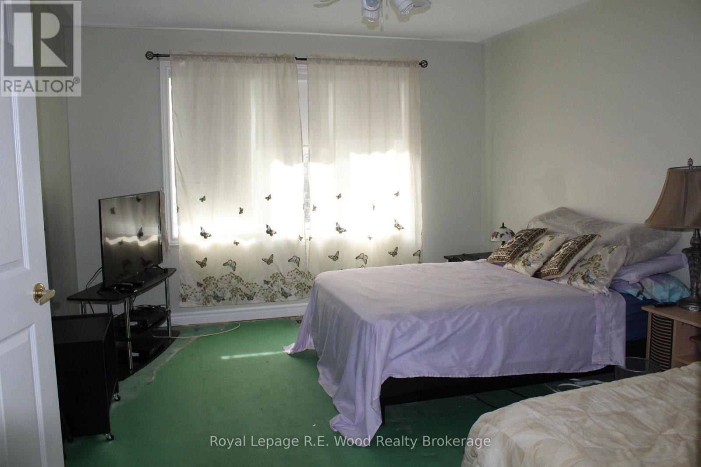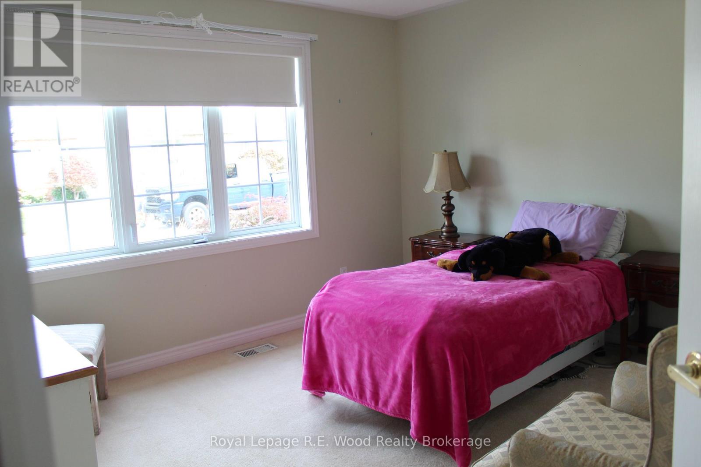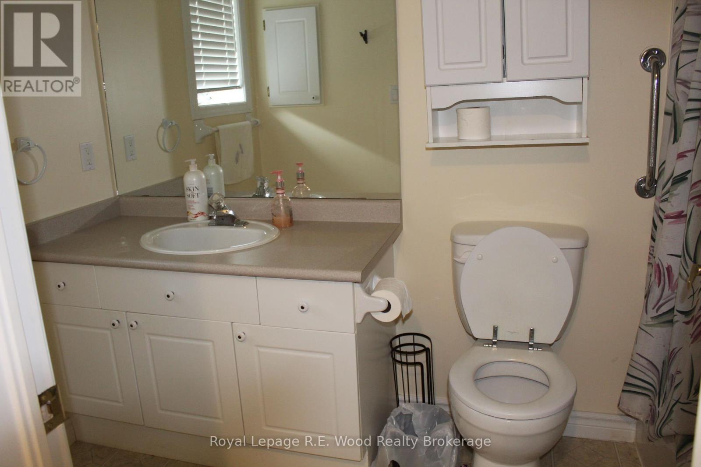2 Bedroom
3 Bathroom
1,100 - 1,500 ft2
Bungalow
Fireplace
Central Air Conditioning, Air Exchanger, Ventilation System
Forced Air
Landscaped
$529,000
Move right in this great Regal Garden Home offer an open concept living environment that is beautiful as well as functional. This Great Home is located in Hickory Hills-Adult Lifestyle Community. Open concept eat in kitchen over looking a spacious dining area/living room. with patio door to a great out door sitting area. 2 nice size bedrooms on the main floor . Master bedroom has a walk in closet +3 piece ensuite. Main floor laundry area + a 2nd 4 piece bath. Come down stairs and enjoy this great rec. room with a gas fireplace and a wet bar area. Office area, lots of storage and a workshop for the handy man. Walk to the community centre and enjoy playing cards, meeting your neighbors or just relaxing. Buyer's to pay on closing a one time transfer fee of $2000, annual fee of $640, and a quarterly fee of $244 for yard maintenance and snow removal. (id:47351)
Property Details
|
MLS® Number
|
X12344637 |
|
Property Type
|
Single Family |
|
Community Name
|
Tillsonburg |
|
Amenities Near By
|
Golf Nearby, Hospital, Place Of Worship |
|
Community Features
|
Community Centre |
|
Features
|
Flat Site |
|
Parking Space Total
|
2 |
|
Structure
|
Deck, Patio(s) |
Building
|
Bathroom Total
|
3 |
|
Bedrooms Above Ground
|
2 |
|
Bedrooms Total
|
2 |
|
Age
|
16 To 30 Years |
|
Amenities
|
Fireplace(s) |
|
Appliances
|
Garage Door Opener Remote(s), Water Softener, Water Meter, Dishwasher, Dryer, Stove, Washer, Window Coverings, Refrigerator |
|
Architectural Style
|
Bungalow |
|
Basement Development
|
Finished |
|
Basement Type
|
Full (finished) |
|
Construction Style Attachment
|
Attached |
|
Cooling Type
|
Central Air Conditioning, Air Exchanger, Ventilation System |
|
Exterior Finish
|
Brick Facing, Vinyl Siding |
|
Fireplace Present
|
Yes |
|
Fireplace Total
|
1 |
|
Fireplace Type
|
Insert |
|
Foundation Type
|
Poured Concrete |
|
Half Bath Total
|
1 |
|
Heating Fuel
|
Natural Gas |
|
Heating Type
|
Forced Air |
|
Stories Total
|
1 |
|
Size Interior
|
1,100 - 1,500 Ft2 |
|
Type
|
Row / Townhouse |
|
Utility Water
|
Municipal Water |
Parking
Land
|
Acreage
|
No |
|
Fence Type
|
Partially Fenced |
|
Land Amenities
|
Golf Nearby, Hospital, Place Of Worship |
|
Landscape Features
|
Landscaped |
|
Sewer
|
Sanitary Sewer |
|
Size Depth
|
90 Ft ,2 In |
|
Size Frontage
|
33 Ft ,9 In |
|
Size Irregular
|
33.8 X 90.2 Ft |
|
Size Total Text
|
33.8 X 90.2 Ft |
Rooms
| Level |
Type |
Length |
Width |
Dimensions |
|
Basement |
Other |
4.76 m |
2.77 m |
4.76 m x 2.77 m |
|
Basement |
Bathroom |
|
|
Measurements not available |
|
Basement |
Utility Room |
4.12 m |
1.64 m |
4.12 m x 1.64 m |
|
Basement |
Recreational, Games Room |
7.81 m |
6.32 m |
7.81 m x 6.32 m |
|
Basement |
Office |
4.08 m |
2.45 m |
4.08 m x 2.45 m |
|
Basement |
Workshop |
3.37 m |
2.03 m |
3.37 m x 2.03 m |
|
Main Level |
Foyer |
6 m |
3 m |
6 m x 3 m |
|
Main Level |
Bathroom |
|
|
Measurements not available |
|
Main Level |
Bathroom |
|
|
Measurements not available |
|
Main Level |
Kitchen |
6.74 m |
3.32 m |
6.74 m x 3.32 m |
|
Main Level |
Dining Room |
5.18 m |
2.73 m |
5.18 m x 2.73 m |
|
Main Level |
Living Room |
4.55 m |
3.63 m |
4.55 m x 3.63 m |
|
Main Level |
Primary Bedroom |
5.9 m |
3.56 m |
5.9 m x 3.56 m |
|
Main Level |
Bedroom 2 |
3.64 m |
3.39 m |
3.64 m x 3.39 m |
|
Main Level |
Laundry Room |
|
|
Measurements not available |
https://www.realtor.ca/real-estate/28733286/7-jackson-court-tillsonburg-tillsonburg
