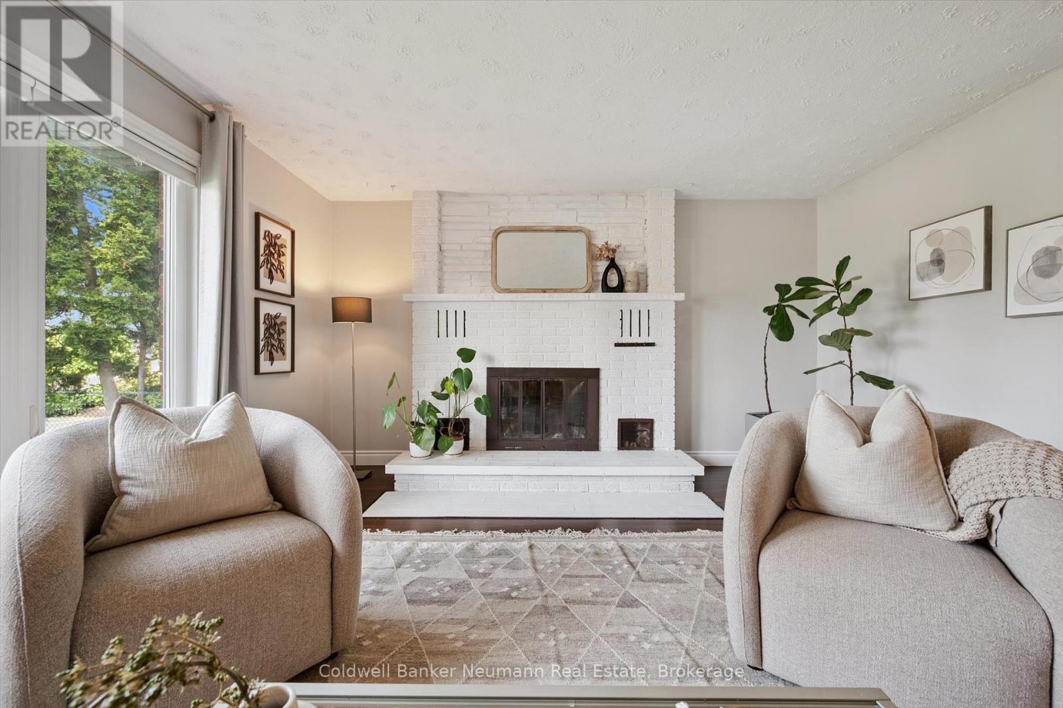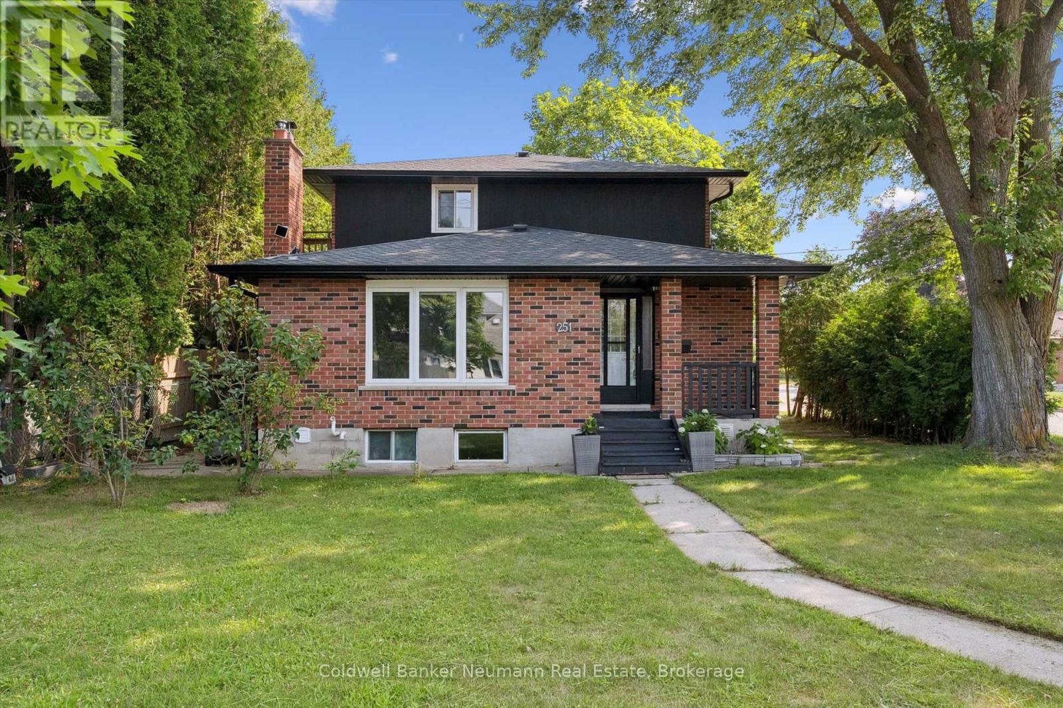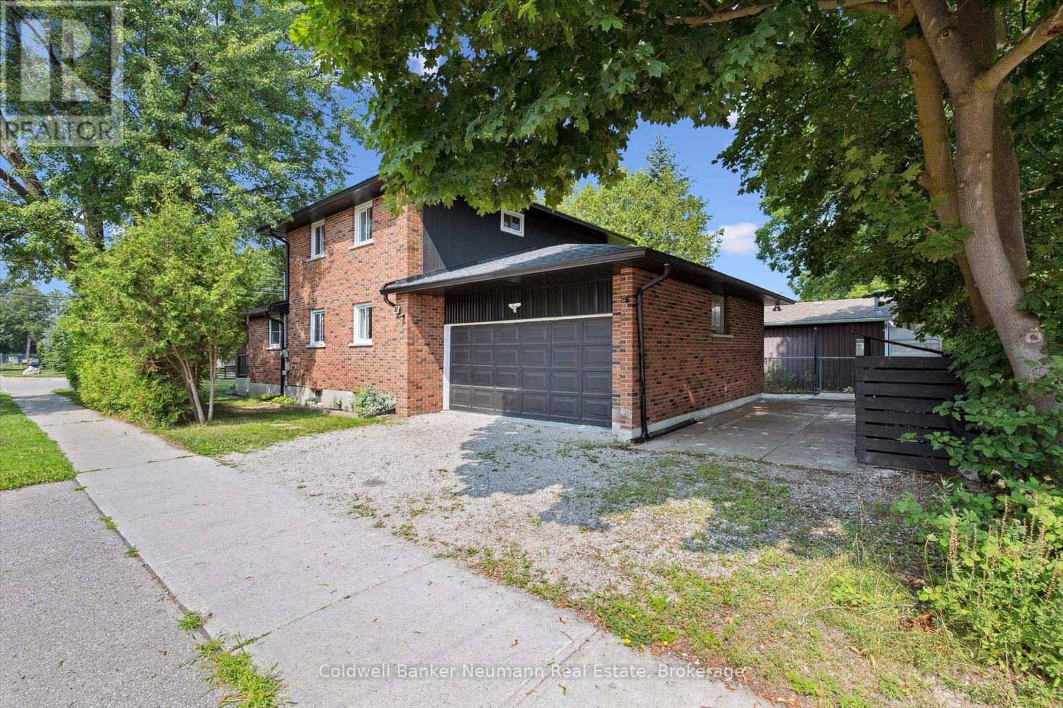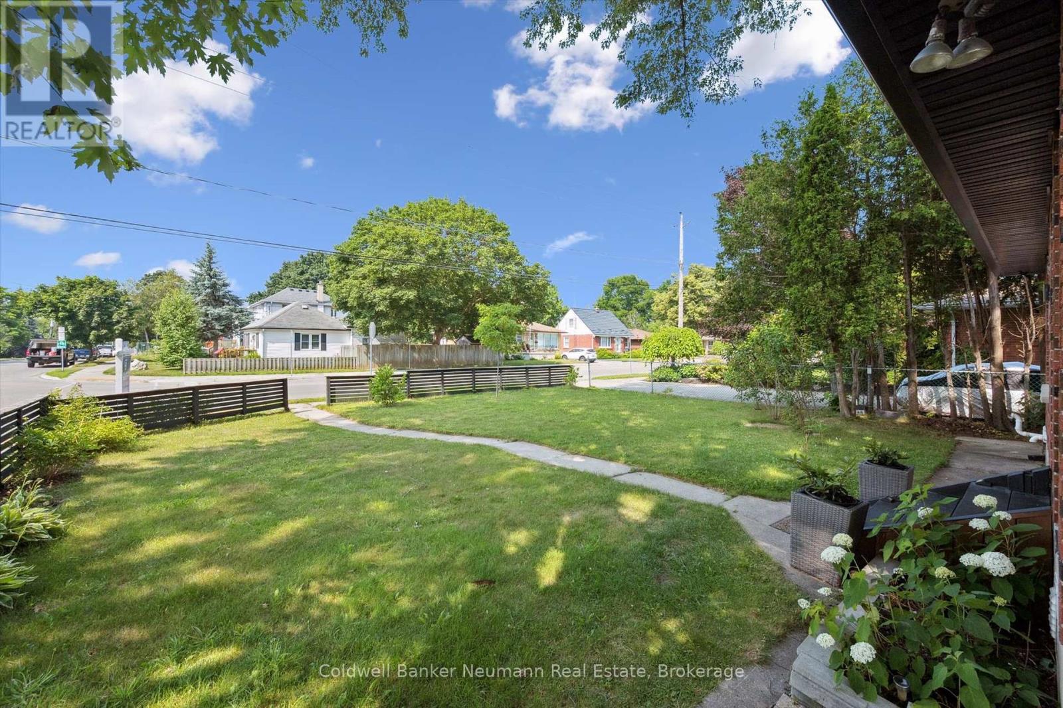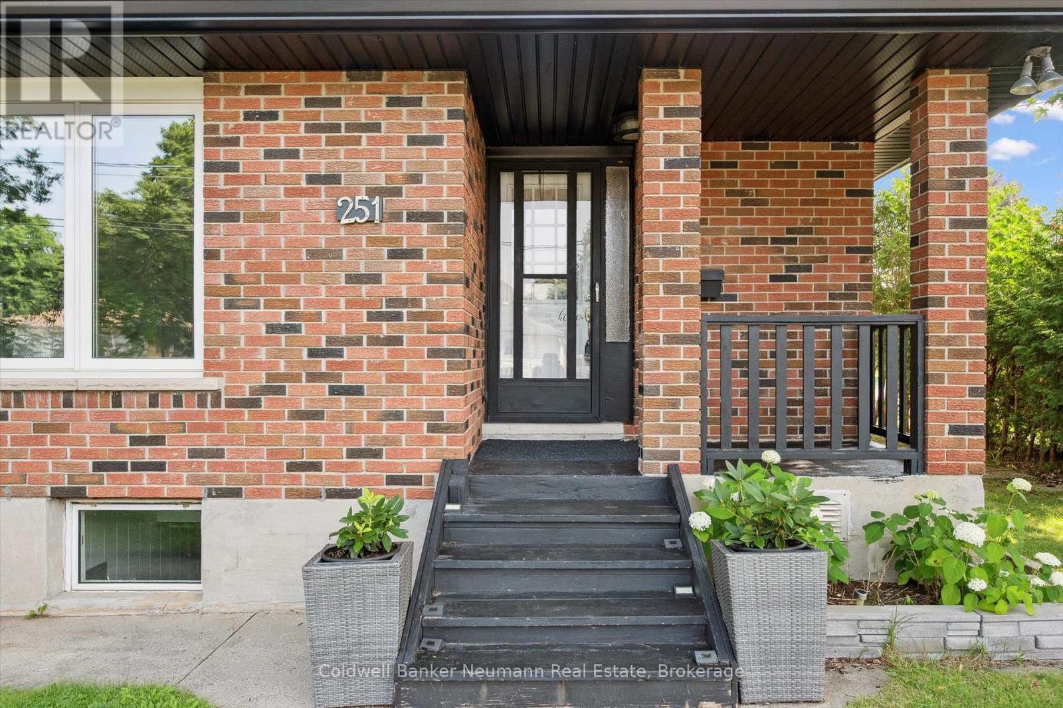4 Bedroom
3 Bathroom
1,500 - 2,000 ft2
Fireplace
Central Air Conditioning
Forced Air
$829,888
Charming red brick duplex with income potential in a prime Guelph location. Welcome to this beautifully maintained duplex offering flexibility, character, and strong income potential in one of Guelphs most desirable neighbourhoods. Perfect for homeowners seeking a mortgage helper or investors looking to expand their portfolio, this property checks all the boxes.The vacant basement studio apartment complete with a brand-new kitchen and flooring (2025) lets you set your own rent and choose your ideal tenant, making it ideal for supplemental income or multi-generational living.This spacious home has seen major updates for peace of mind, including a new furnace (2025), roof, soffits, and eaves (2022), and some windows (2021). Parking is abundant, with space for multiple vehicles plus a double-car garage.Step onto the welcoming covered front porch and into the generous main floor featuring open-concept living, dining, and kitchen spaces, main-floor laundry, and a full 3-piece bath. A second living room boasts a large bright window and cozy wood-burning fireplace.Upstairs, you'll find four spacious bedrooms and an updated full bathroom. The elevated second-floor balcony is the perfect spot for morning coffee or evening relaxation, overlooking a quiet, tree-lined street.The accessory apartment offers great natural light, a separate entrance, and is ready for extended family or tenants.Just minutes to downtown Guelph, the University, parks, and amenities, this move-in ready, income-generating property is a rare find in a location you'll love. (id:47351)
Property Details
|
MLS® Number
|
X12344668 |
|
Property Type
|
Single Family |
|
Community Name
|
General Hospital |
|
Amenities Near By
|
Hospital, Park |
|
Equipment Type
|
Water Heater, Air Conditioner, Furnace, Water Softener |
|
Parking Space Total
|
5 |
|
Rental Equipment Type
|
Water Heater, Air Conditioner, Furnace, Water Softener |
Building
|
Bathroom Total
|
3 |
|
Bedrooms Above Ground
|
4 |
|
Bedrooms Total
|
4 |
|
Age
|
31 To 50 Years |
|
Amenities
|
Fireplace(s) |
|
Appliances
|
Garage Door Opener Remote(s), Dryer, Stove, Washer, Refrigerator |
|
Basement Features
|
Apartment In Basement, Separate Entrance |
|
Basement Type
|
N/a |
|
Construction Style Attachment
|
Detached |
|
Cooling Type
|
Central Air Conditioning |
|
Exterior Finish
|
Brick |
|
Fireplace Present
|
Yes |
|
Fireplace Total
|
1 |
|
Foundation Type
|
Concrete |
|
Heating Fuel
|
Natural Gas |
|
Heating Type
|
Forced Air |
|
Stories Total
|
2 |
|
Size Interior
|
1,500 - 2,000 Ft2 |
|
Type
|
House |
|
Utility Water
|
Municipal Water |
Parking
Land
|
Acreage
|
No |
|
Land Amenities
|
Hospital, Park |
|
Sewer
|
Sanitary Sewer |
|
Size Depth
|
110 Ft |
|
Size Frontage
|
50 Ft |
|
Size Irregular
|
50 X 110 Ft |
|
Size Total Text
|
50 X 110 Ft |
Rooms
| Level |
Type |
Length |
Width |
Dimensions |
|
Second Level |
Primary Bedroom |
4.14 m |
3.33 m |
4.14 m x 3.33 m |
|
Second Level |
Bedroom |
2.12 m |
3.8 m |
2.12 m x 3.8 m |
|
Second Level |
Bedroom |
3.35 m |
3.12 m |
3.35 m x 3.12 m |
|
Second Level |
Bedroom |
2.61 m |
2.48 m |
2.61 m x 2.48 m |
|
Second Level |
Bathroom |
1.48 m |
2.72 m |
1.48 m x 2.72 m |
|
Basement |
Bathroom |
1.2 m |
1.45 m |
1.2 m x 1.45 m |
|
Basement |
Laundry Room |
2.78 m |
2.08 m |
2.78 m x 2.08 m |
|
Basement |
Office |
2.78 m |
2.27 m |
2.78 m x 2.27 m |
|
Basement |
Bedroom |
5.56 m |
5.32 m |
5.56 m x 5.32 m |
|
Basement |
Kitchen |
2.35 m |
2.97 m |
2.35 m x 2.97 m |
|
Basement |
Utility Room |
2.51 m |
2.76 m |
2.51 m x 2.76 m |
|
Main Level |
Bathroom |
1.51 m |
1.92 m |
1.51 m x 1.92 m |
|
Main Level |
Dining Room |
3.54 m |
3.18 m |
3.54 m x 3.18 m |
|
Main Level |
Family Room |
5.11 m |
4.48 m |
5.11 m x 4.48 m |
|
Main Level |
Kitchen |
4.48 m |
3.08 m |
4.48 m x 3.08 m |
|
Main Level |
Living Room |
4.22 m |
3.54 m |
4.22 m x 3.54 m |
https://www.realtor.ca/real-estate/28733322/251-metcalfe-street-guelph-general-hospital-general-hospital
