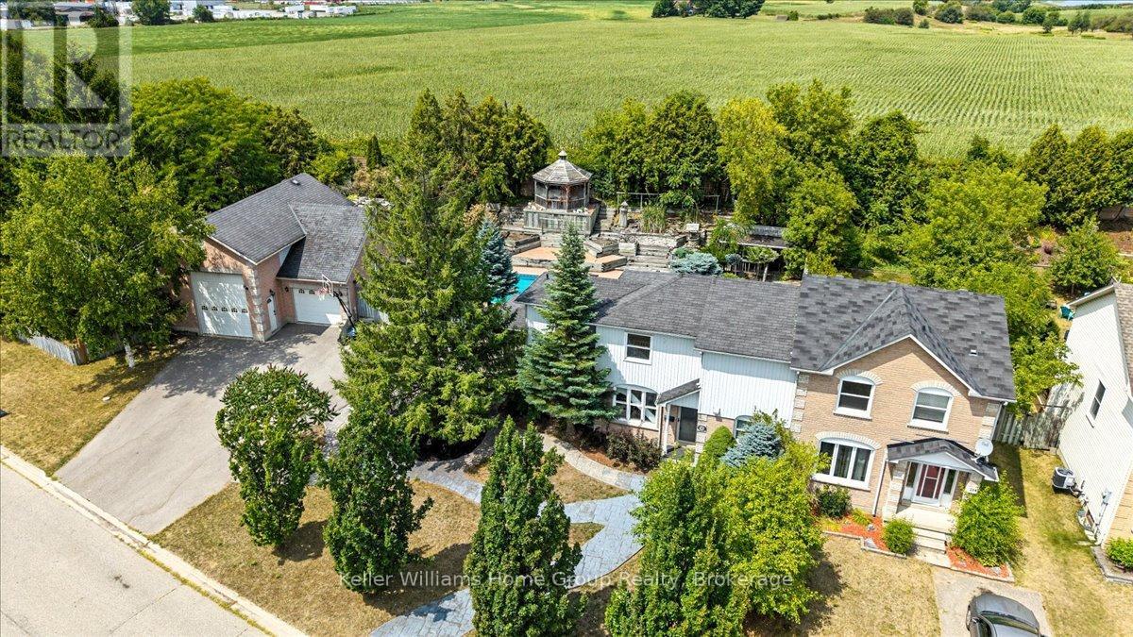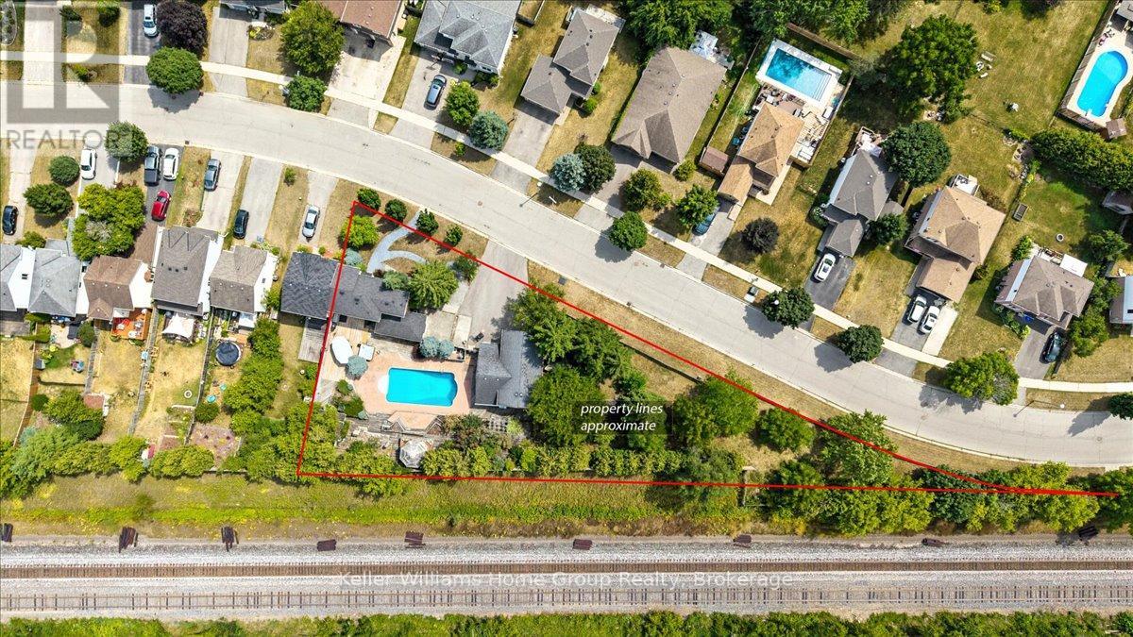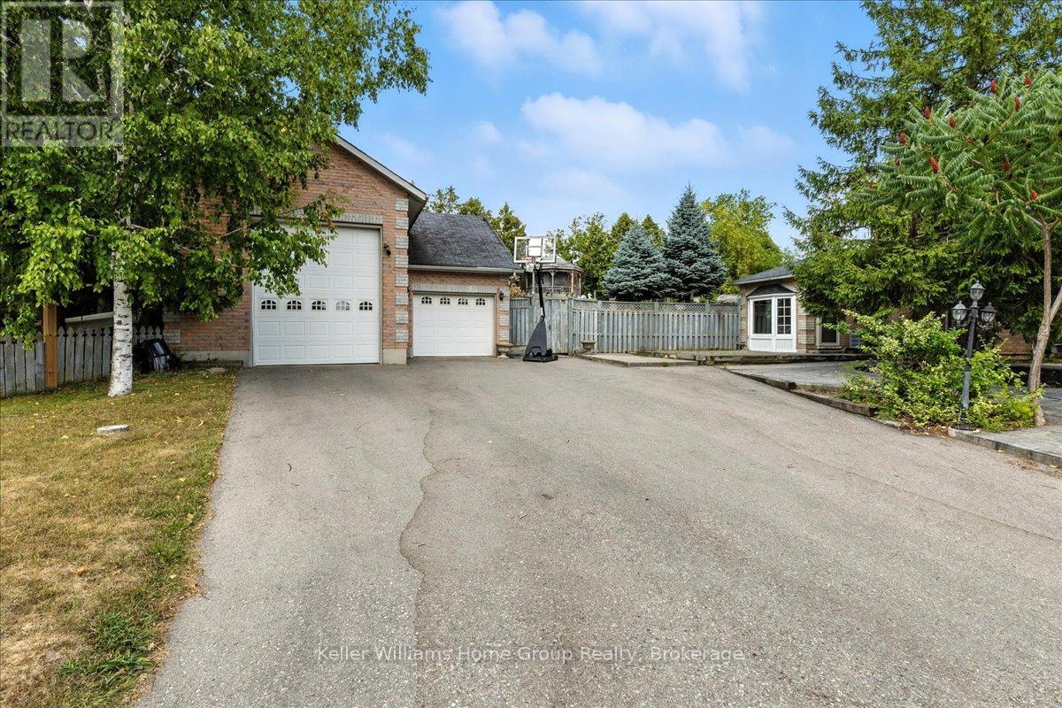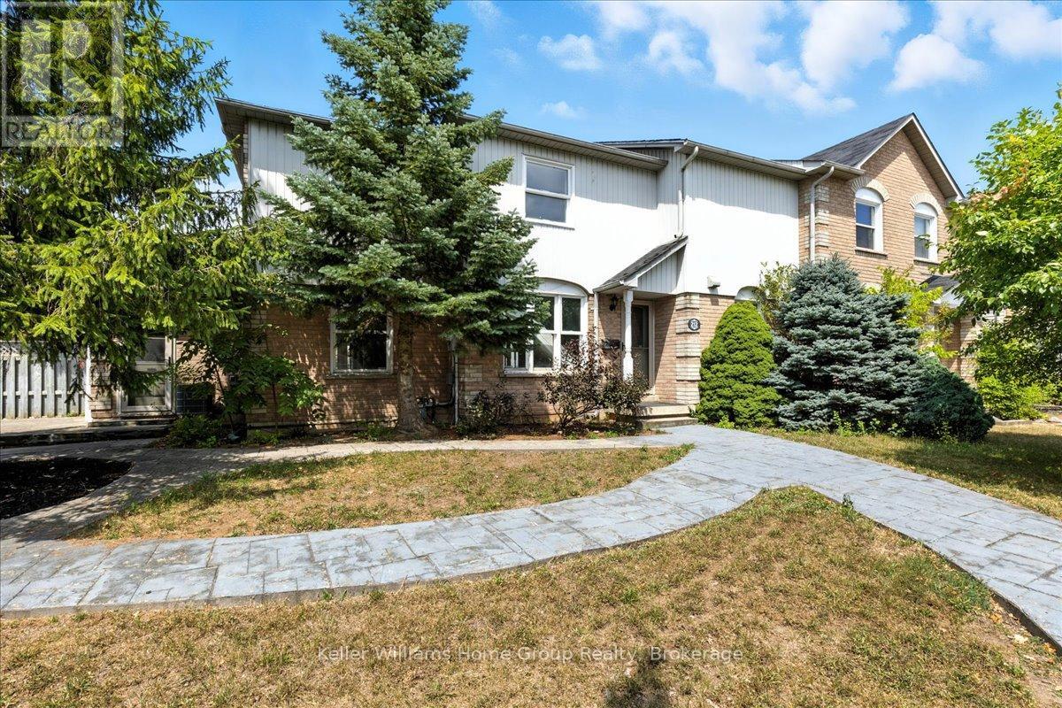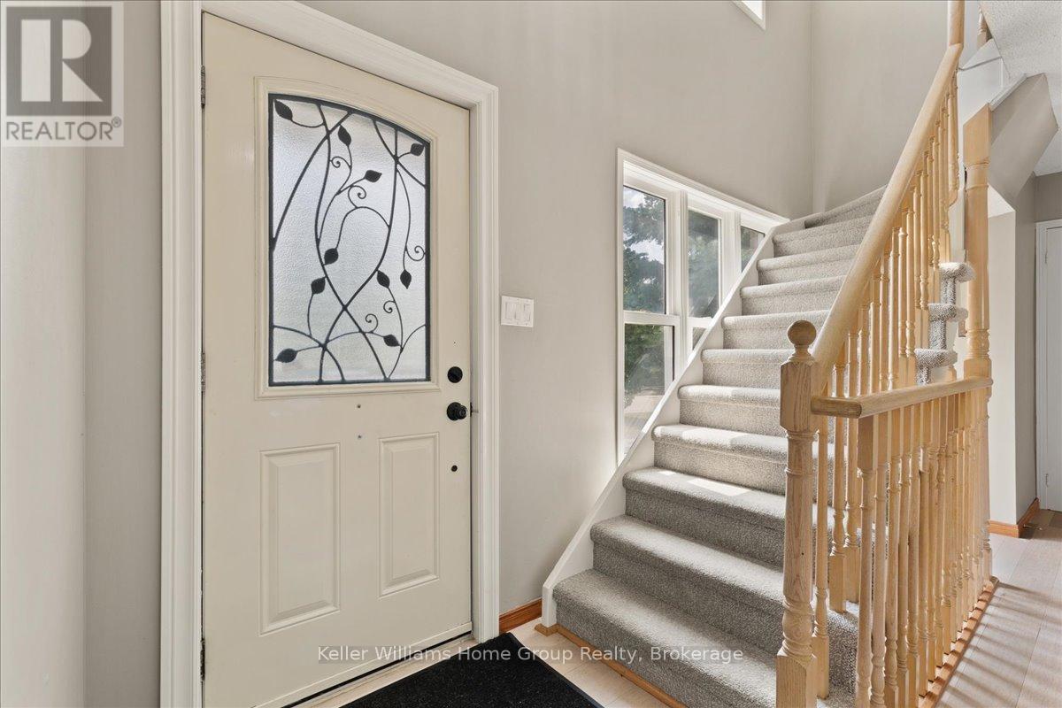2 Bedroom
3 Bathroom
1,100 - 1,500 ft2
Fireplace
Inground Pool
Central Air Conditioning
Forced Air
Landscaped
$654,000
Over Half an Acre + Your Own Backyard Resort. This isn't your typical semi. Inground pool, hot tub, waterfall, gazebo, cabana, plus a bright and large sunroom overlooking the pool, and a 1,000 sq ft garage with loft - all on a rare oversized lot in Ayr. Step inside and outside and you'll quickly see why this property is unlike anything else in Ayr. Set on over half an acre, this 2-bedroom plus sunroom and finished basement semi-detached home offers an outdoor space you'd expect from a luxury estate, not a home at this price point. Enjoy summer afternoons in your inground pool, evening soaks in the hot tub, and weekend gatherings under the gazebo with the sound of a waterfall feature in the background. The pool cabana makes entertaining a breeze, and the sunroom provides the perfect year-round spot to relax and take in the view. Head downstairs and you'll find the ultimate hangout - a finished basement featuring a built-in bar, complete with a pool table, making it ideal for hosting friends and family. Car enthusiast? Hobbyist? Collector? The 40x40 detached 2-car garage features a workspace, loft, extra storage, separate power, and is gas ready for heating making it a dream setup for year-round projects.This is a property you need to see in person to believe and once you do, you wont want to leave. Recent Updates: A/C (2025), Furnace (2025), Bathroom floor upstairs (2025), Pool Liner (2021), Roof (2010). (id:47351)
Open House
This property has open houses!
Starts at:
2:00 pm
Ends at:
4:00 pm
Property Details
|
MLS® Number
|
X12344360 |
|
Property Type
|
Single Family |
|
Amenities Near By
|
Park, Place Of Worship, Schools |
|
Community Features
|
Community Centre |
|
Features
|
Wooded Area, Irregular Lot Size, Gazebo |
|
Parking Space Total
|
5 |
|
Pool Type
|
Inground Pool |
|
Structure
|
Deck, Patio(s), Shed, Workshop |
Building
|
Bathroom Total
|
3 |
|
Bedrooms Above Ground
|
2 |
|
Bedrooms Total
|
2 |
|
Age
|
31 To 50 Years |
|
Amenities
|
Fireplace(s) |
|
Appliances
|
Hot Tub, Central Vacuum, Dishwasher, Dryer, Range, Stove, Washer, Refrigerator |
|
Basement Development
|
Finished |
|
Basement Type
|
N/a (finished) |
|
Construction Style Attachment
|
Semi-detached |
|
Cooling Type
|
Central Air Conditioning |
|
Exterior Finish
|
Brick, Vinyl Siding |
|
Fireplace Present
|
Yes |
|
Foundation Type
|
Poured Concrete |
|
Half Bath Total
|
1 |
|
Heating Fuel
|
Natural Gas |
|
Heating Type
|
Forced Air |
|
Stories Total
|
2 |
|
Size Interior
|
1,100 - 1,500 Ft2 |
|
Type
|
House |
|
Utility Water
|
Municipal Water |
Parking
Land
|
Acreage
|
No |
|
Fence Type
|
Fully Fenced, Fenced Yard |
|
Land Amenities
|
Park, Place Of Worship, Schools |
|
Landscape Features
|
Landscaped |
|
Sewer
|
Sanitary Sewer |
|
Size Frontage
|
421 Ft ,4 In |
|
Size Irregular
|
421.4 Ft |
|
Size Total Text
|
421.4 Ft |
|
Zoning Description
|
Z5a |
Rooms
| Level |
Type |
Length |
Width |
Dimensions |
|
Second Level |
Primary Bedroom |
3.71 m |
6.03 m |
3.71 m x 6.03 m |
|
Second Level |
Bedroom |
2.78 m |
2.56 m |
2.78 m x 2.56 m |
|
Second Level |
Bathroom |
2.82 m |
2.6 m |
2.82 m x 2.6 m |
|
Basement |
Recreational, Games Room |
5.1 m |
6.03 m |
5.1 m x 6.03 m |
|
Basement |
Recreational, Games Room |
2.24 m |
4.04 m |
2.24 m x 4.04 m |
|
Basement |
Utility Room |
2.44 m |
1.46 m |
2.44 m x 1.46 m |
|
Main Level |
Kitchen |
3.01 m |
3.03 m |
3.01 m x 3.03 m |
|
Main Level |
Living Room |
4.39 m |
2.89 m |
4.39 m x 2.89 m |
|
Main Level |
Dining Room |
3.01 m |
3 m |
3.01 m x 3 m |
|
Main Level |
Laundry Room |
2.45 m |
2.6 m |
2.45 m x 2.6 m |
|
Main Level |
Sunroom |
6.56 m |
3.18 m |
6.56 m x 3.18 m |
|
Main Level |
Foyer |
5.23 m |
2.12 m |
5.23 m x 2.12 m |
https://www.realtor.ca/real-estate/28732740/212-inglis-street-north-dumfries
