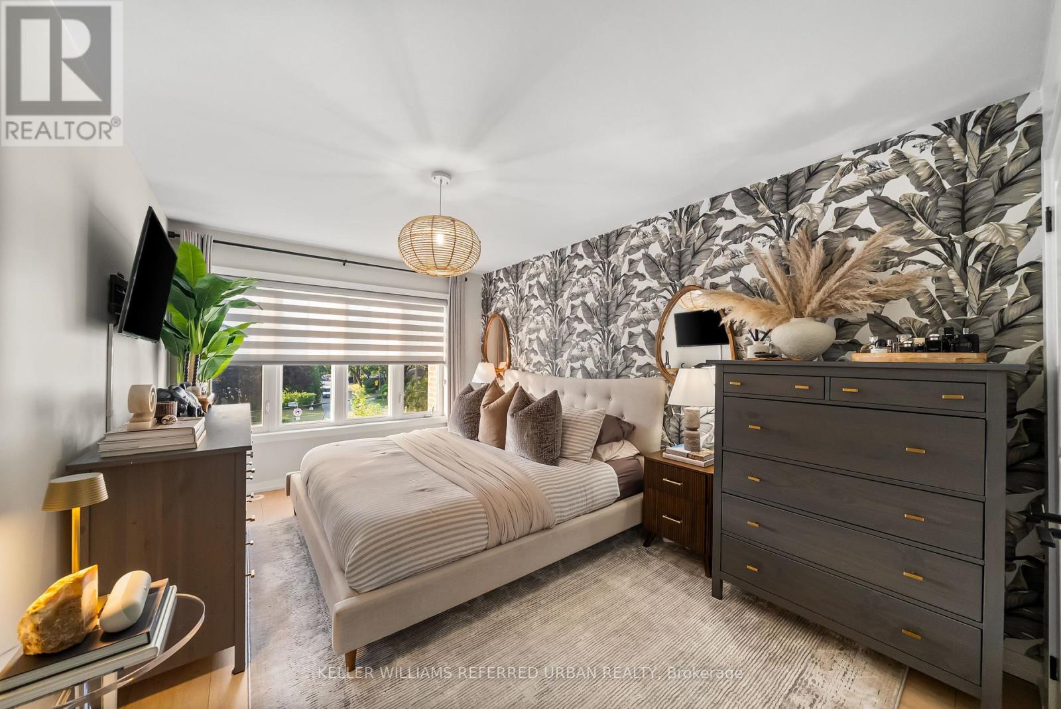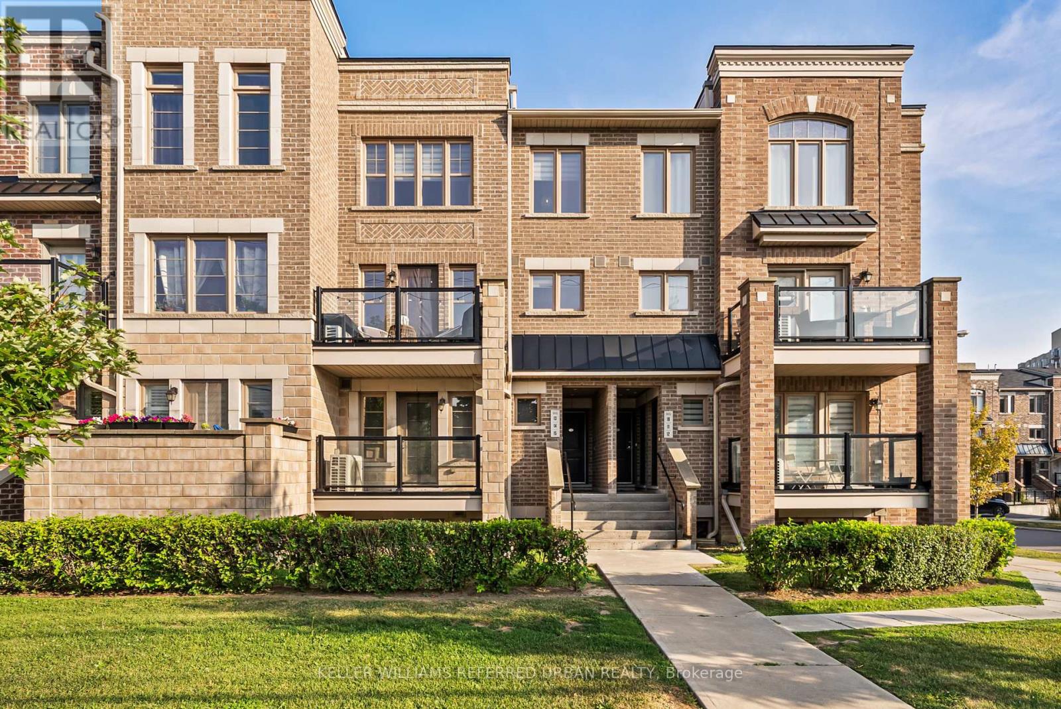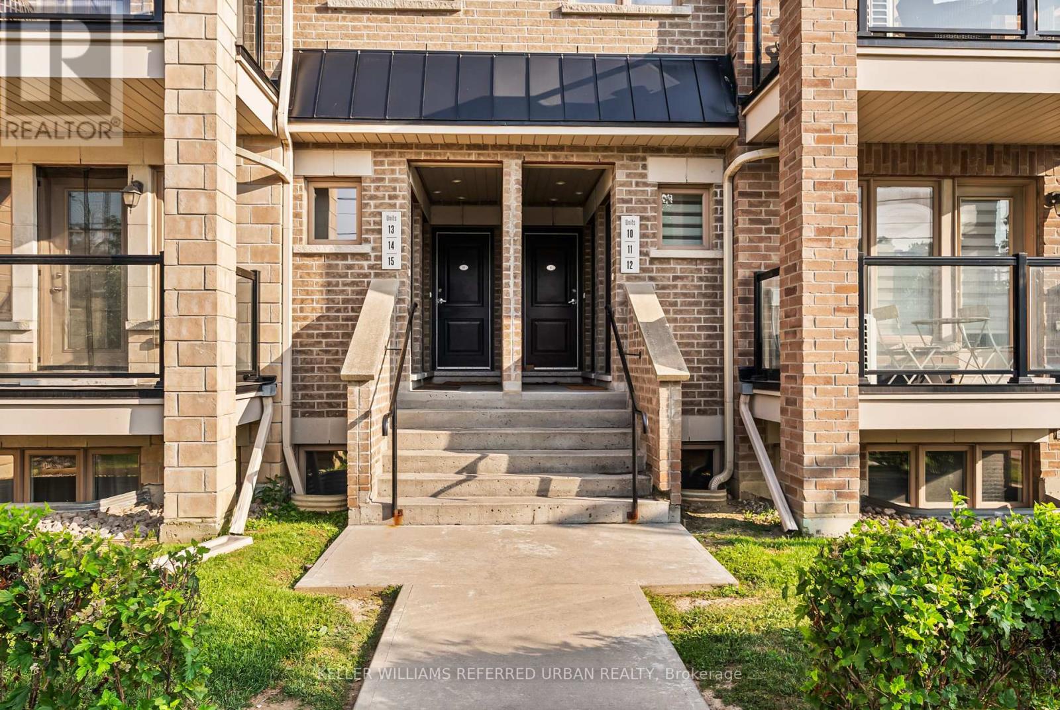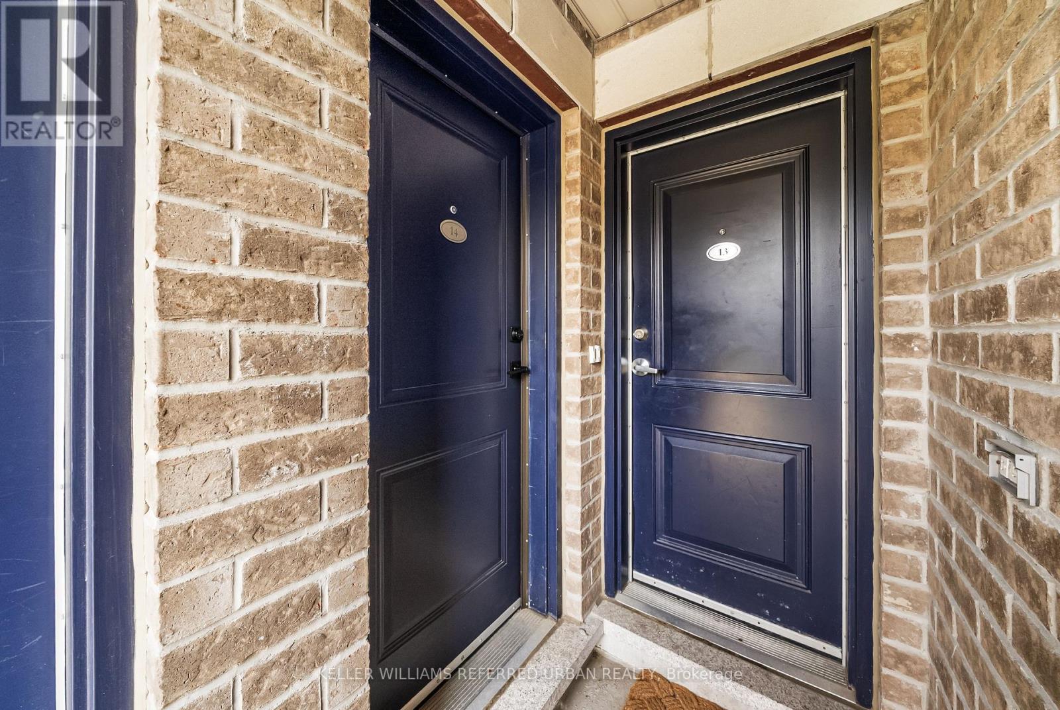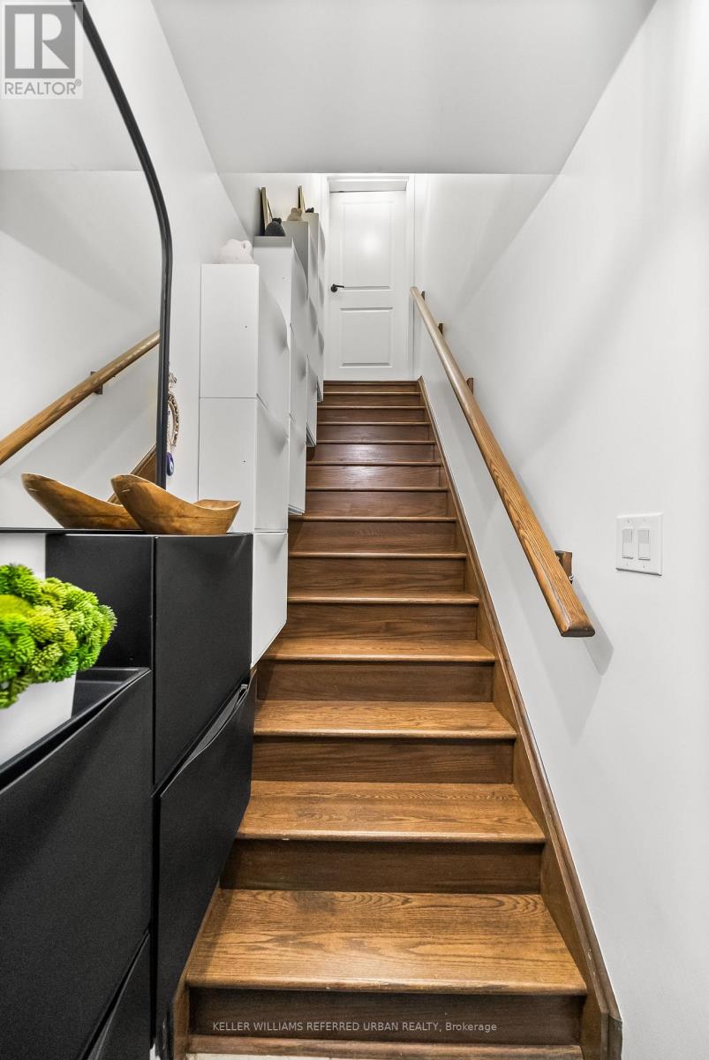2 Bedroom
2 Bathroom
1,000 - 1,199 ft2
Central Air Conditioning
Forced Air
$719,000Maintenance, Common Area Maintenance, Insurance, Parking
$345 Monthly
Luxury Living Redefined 2335 Sheppard Ave West, Unit 14. Welcome to a designer-renovated 2-bedroom, 2-bathroom condo townhouse in the thriving Humberlea-Pelmo Park community, where modern elegance meets unbeatable convenience. From the moment you step inside, you'll feel the difference. This home has been fully upgraded with premium appliances, quartz countertops, sleek backsplash, engineered laminate floor and stylish pot lights throughout. The open-concept layout is enhanced by floor-to-ceiling windows that invite in golden sunsets and vibrant natural light. Enjoy morning coffee or evening wine on your private balcony/patio, your own slice of tranquility in the city. Plus, the 2nd floor laundry, 1 underground parking space, and private locker add convenience to your daily lifestyle. Steps to TTC, Mins to 400/401/407, Close to Yorkdale & Sheridan Mall, York University, parks & top schools nearby. This unit is move-in ready and stands out from the rest , quality upgrades, modern functionality, and a clean, sophisticated style you wont find in neighbouring listings. Whether you're a first-time buyer, young professional, investor, or downsizer, this home checks all the boxes. Join us at our open house or book your private showing today and experience the unit yourself. (id:47351)
Property Details
|
MLS® Number
|
W12344249 |
|
Property Type
|
Single Family |
|
Community Name
|
Humberlea-Pelmo Park W5 |
|
Amenities Near By
|
Hospital, Park, Public Transit |
|
Community Features
|
Pet Restrictions |
|
Equipment Type
|
Water Heater, Water Heater - Electric, Water Heater - Tankless |
|
Features
|
Ravine, Balcony, Carpet Free |
|
Parking Space Total
|
1 |
|
Rental Equipment Type
|
Water Heater, Water Heater - Electric, Water Heater - Tankless |
|
View Type
|
View |
Building
|
Bathroom Total
|
2 |
|
Bedrooms Above Ground
|
2 |
|
Bedrooms Total
|
2 |
|
Age
|
6 To 10 Years |
|
Amenities
|
Visitor Parking, Storage - Locker |
|
Appliances
|
Water Heater, Dishwasher, Dryer, Garage Door Opener, Microwave, Stove, Washer, Window Coverings, Refrigerator |
|
Cooling Type
|
Central Air Conditioning |
|
Exterior Finish
|
Brick |
|
Fire Protection
|
Smoke Detectors |
|
Half Bath Total
|
1 |
|
Heating Fuel
|
Natural Gas |
|
Heating Type
|
Forced Air |
|
Stories Total
|
2 |
|
Size Interior
|
1,000 - 1,199 Ft2 |
|
Type
|
Row / Townhouse |
Parking
Land
|
Acreage
|
No |
|
Land Amenities
|
Hospital, Park, Public Transit |
|
Surface Water
|
River/stream |
|
Zoning Description
|
Rm6-162 |
Rooms
| Level |
Type |
Length |
Width |
Dimensions |
|
Second Level |
Other |
3.64 m |
1.71 m |
3.64 m x 1.71 m |
|
Second Level |
Living Room |
3.4 m |
3.01 m |
3.4 m x 3.01 m |
|
Second Level |
Dining Room |
3.4 m |
2.19 m |
3.4 m x 2.19 m |
|
Second Level |
Kitchen |
2.45 m |
2.68 m |
2.45 m x 2.68 m |
|
Third Level |
Other |
2.3 m |
1.12 m |
2.3 m x 1.12 m |
|
Third Level |
Primary Bedroom |
3.03 m |
5.25 m |
3.03 m x 5.25 m |
|
Third Level |
Bedroom 2 |
2.63 m |
4.94 m |
2.63 m x 4.94 m |
|
Third Level |
Bathroom |
1.52 m |
2.45 m |
1.52 m x 2.45 m |
|
Third Level |
Laundry Room |
1.86 m |
1.18 m |
1.86 m x 1.18 m |
|
Ground Level |
Foyer |
1.06 m |
1.4 m |
1.06 m x 1.4 m |
https://www.realtor.ca/real-estate/28732774/14-2335-sheppard-avenue-w-toronto-humberlea-pelmo-park-humberlea-pelmo-park-w5
