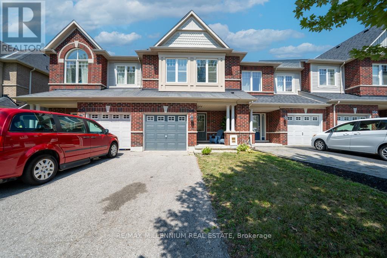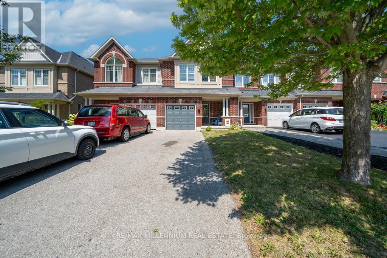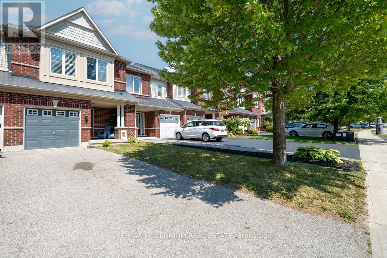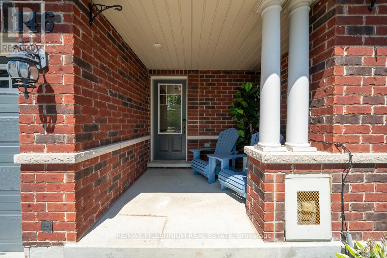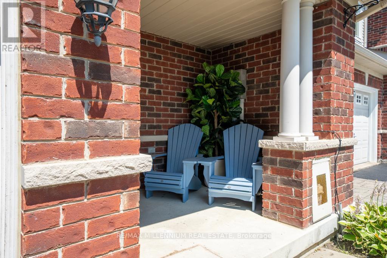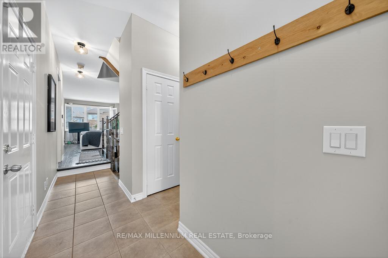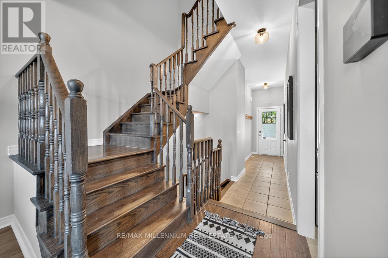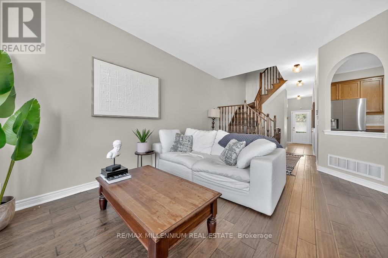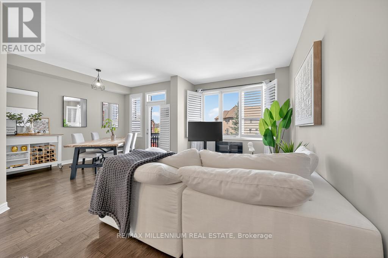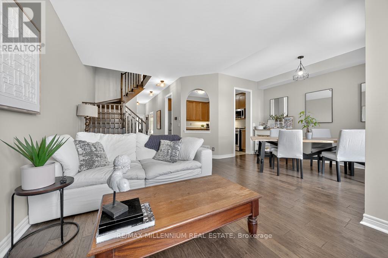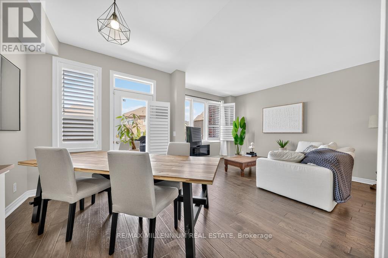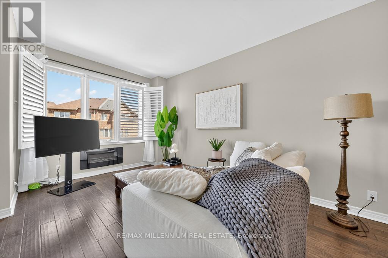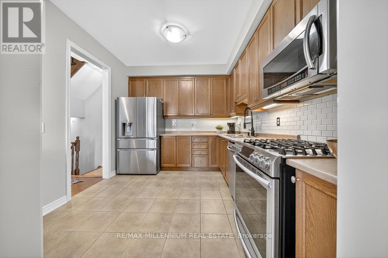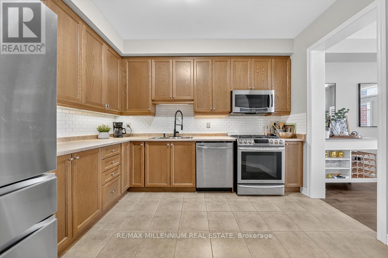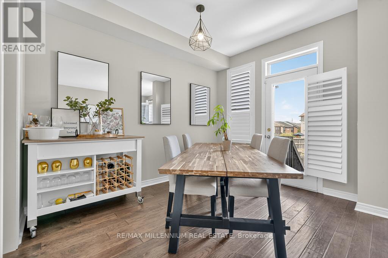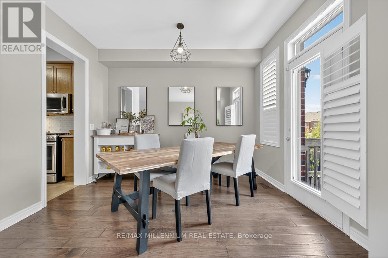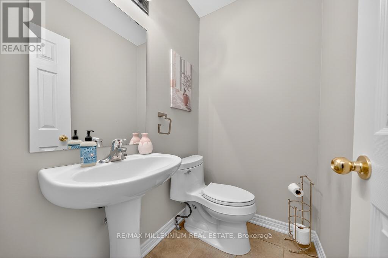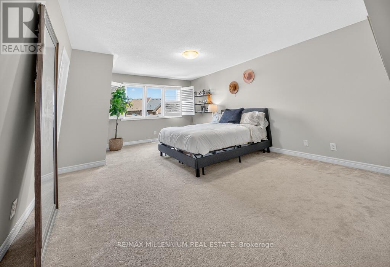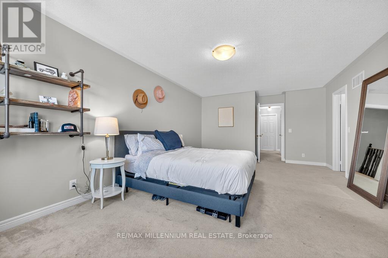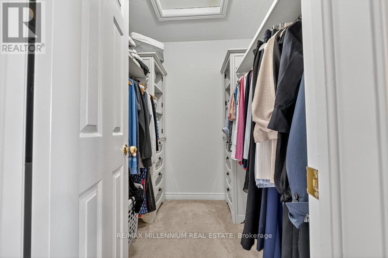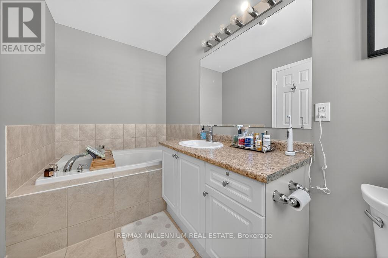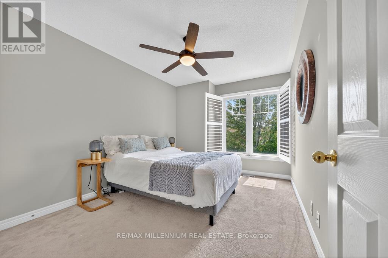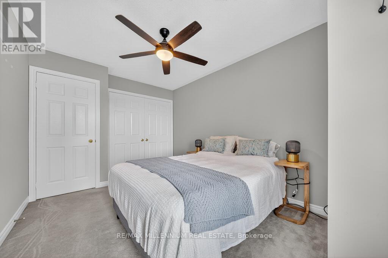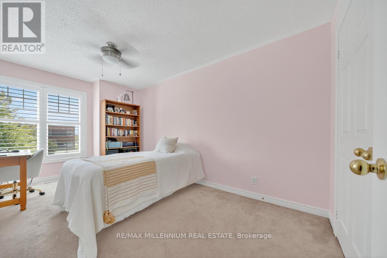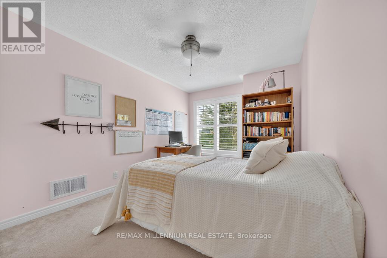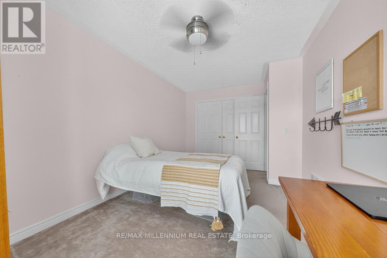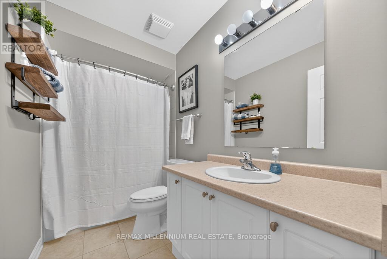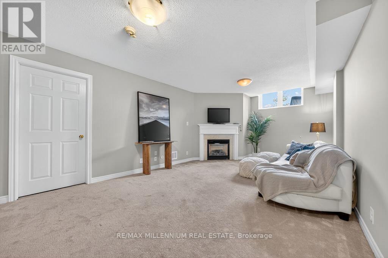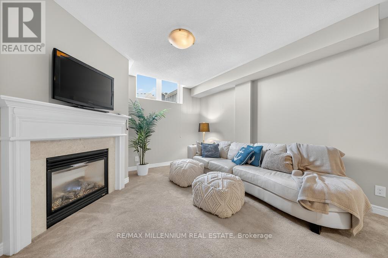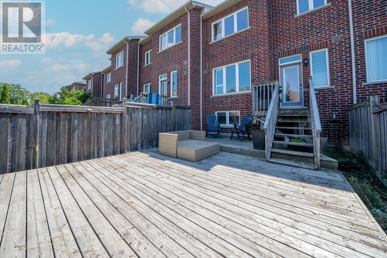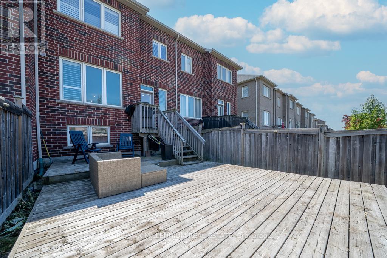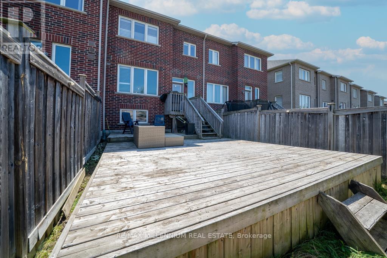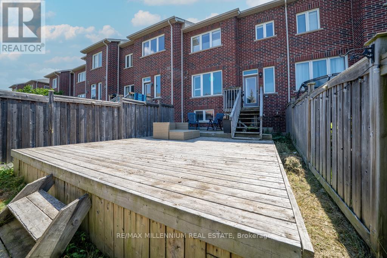3 Bedroom
3 Bathroom
1,500 - 2,000 ft2
Fireplace
Central Air Conditioning
Forced Air
$899,000
Welcome to 146 Harvest Hills Blvd! This beautifully maintained 3-bedroom townhome is tucked away in the sought-after Harvest Hills community, offering a perfect blend of comfort, style, and convenience. The bright and airy open-concept main floor boasts elegant hardwood andceramic flooring, soaring 9-ft ceilings, and timeless California shutters for both privacy and light control. Enjoy the convenience of direct garage access from inside the home.Upstairs, the spacious primary bedroom features a walk-in closet and a private 4-piece ensuite. The fully finished basement is an inviting extension of the home, featuring a bright recreation room with a generous window ideal as a home office, second TV room, or play space.Perfectly situated across the street from Phoebe Gilman Public School and within close proximity to other grade schools and high schools. You're also minutes from Costco, Longo's, Walmart, Cineplex, shopping, and a variety of restaurants. Commuters will appreciate the easy access to Highways 404 & 400 and the Newmarket GO station.Energy Star rated for efficiency. (id:47351)
Property Details
|
MLS® Number
|
N12343762 |
|
Property Type
|
Single Family |
|
Community Name
|
Rural East Gwillimbury |
|
Amenities Near By
|
Park, Place Of Worship, Public Transit, Schools |
|
Community Features
|
School Bus |
|
Features
|
Flat Site |
|
Parking Space Total
|
3 |
|
Structure
|
Deck |
Building
|
Bathroom Total
|
3 |
|
Bedrooms Above Ground
|
3 |
|
Bedrooms Total
|
3 |
|
Age
|
16 To 30 Years |
|
Appliances
|
Central Vacuum, Dishwasher, Dryer, Garage Door Opener, Water Heater, Stove, Washer, Window Coverings, Refrigerator |
|
Basement Development
|
Finished |
|
Basement Type
|
N/a (finished) |
|
Construction Style Attachment
|
Attached |
|
Cooling Type
|
Central Air Conditioning |
|
Exterior Finish
|
Brick |
|
Fire Protection
|
Smoke Detectors |
|
Fireplace Present
|
Yes |
|
Fireplace Total
|
1 |
|
Half Bath Total
|
1 |
|
Heating Fuel
|
Natural Gas |
|
Heating Type
|
Forced Air |
|
Stories Total
|
2 |
|
Size Interior
|
1,500 - 2,000 Ft2 |
|
Type
|
Row / Townhouse |
|
Utility Water
|
Municipal Water |
Parking
Land
|
Acreage
|
No |
|
Fence Type
|
Fenced Yard |
|
Land Amenities
|
Park, Place Of Worship, Public Transit, Schools |
|
Sewer
|
Sanitary Sewer |
|
Size Depth
|
105 Ft |
|
Size Frontage
|
20 Ft ,3 In |
|
Size Irregular
|
20.3 X 105 Ft |
|
Size Total Text
|
20.3 X 105 Ft |
Rooms
| Level |
Type |
Length |
Width |
Dimensions |
|
Second Level |
Bedroom |
3.96 m |
6 m |
3.96 m x 6 m |
|
Second Level |
Bedroom |
2.9 m |
4.33 m |
2.9 m x 4.33 m |
|
Second Level |
Bedroom |
2.83 m |
3.57 m |
2.83 m x 3.57 m |
|
Second Level |
Bathroom |
1.49 m |
2.83 m |
1.49 m x 2.83 m |
|
Lower Level |
Recreational, Games Room |
6.28 m |
3.66 m |
6.28 m x 3.66 m |
|
Ground Level |
Living Room |
5.18 m |
5.91 m |
5.18 m x 5.91 m |
|
Ground Level |
Dining Room |
5.18 m |
5.91 m |
5.18 m x 5.91 m |
|
Ground Level |
Kitchen |
3.02 m |
3.51 m |
3.02 m x 3.51 m |
https://www.realtor.ca/real-estate/28731796/146-harvest-hills-boulevard-n-east-gwillimbury-rural-east-gwillimbury
