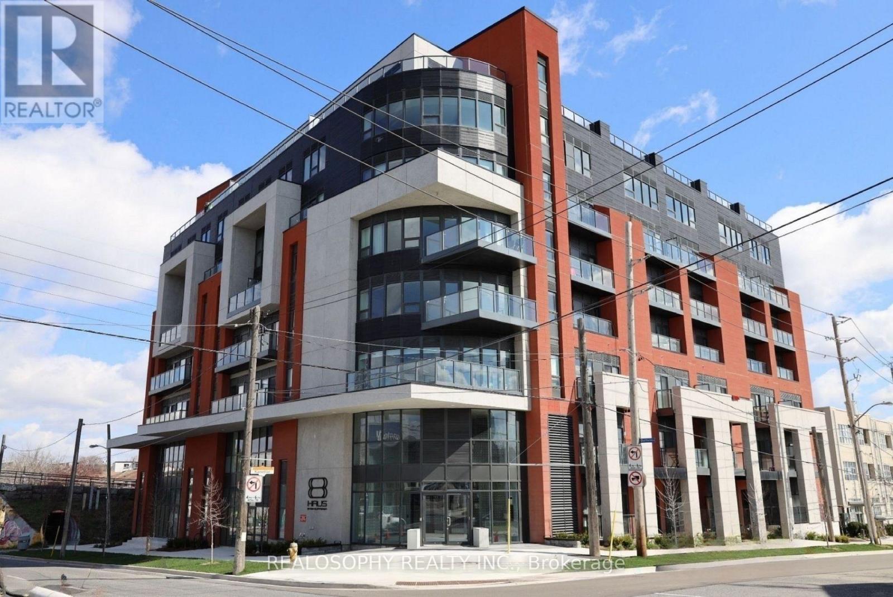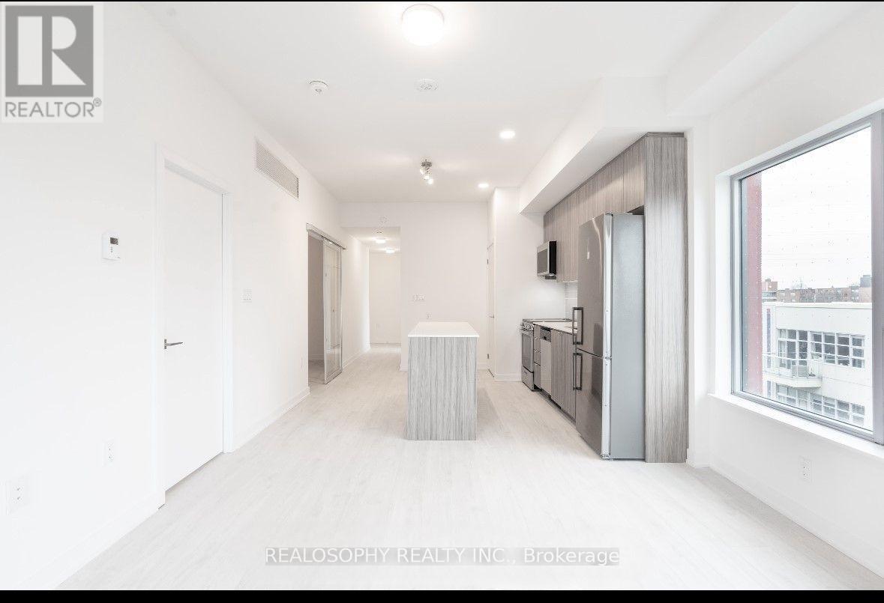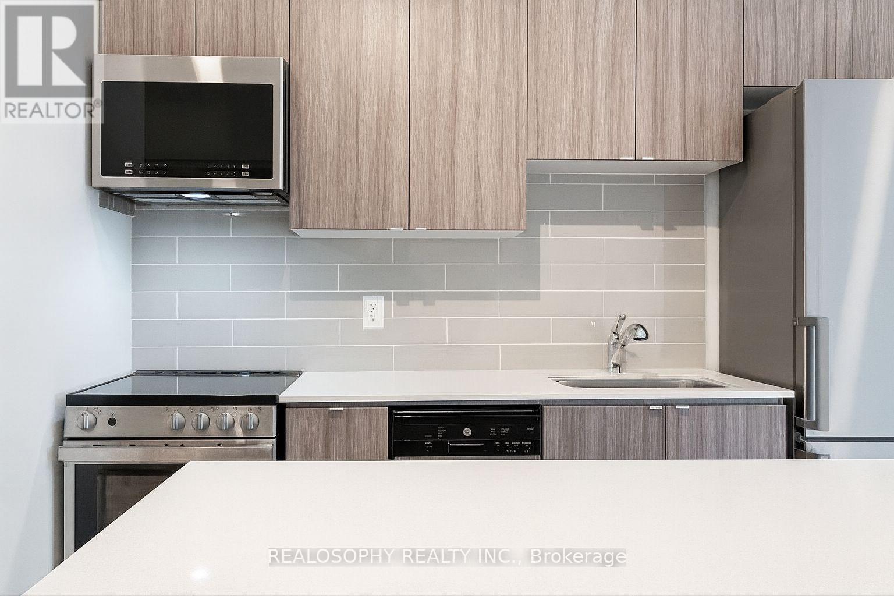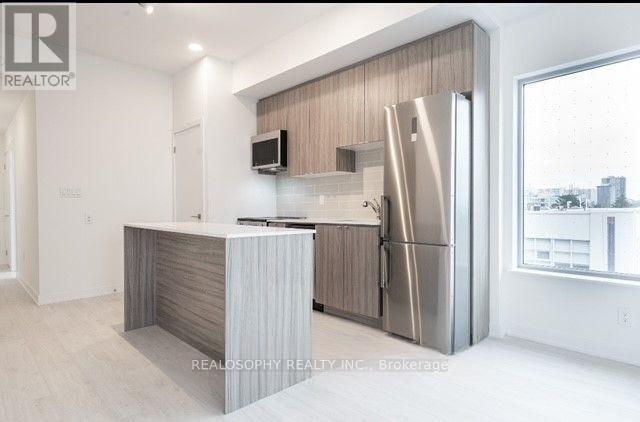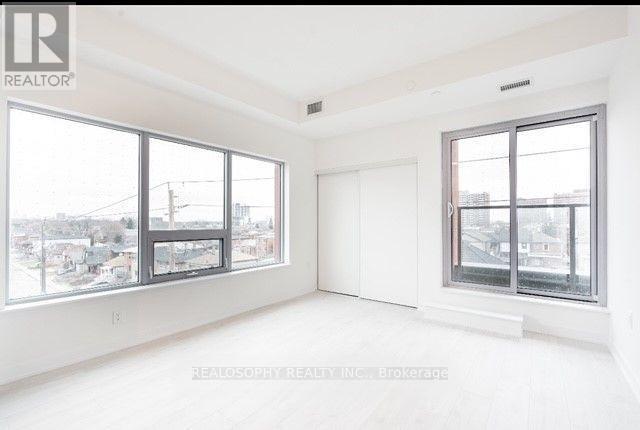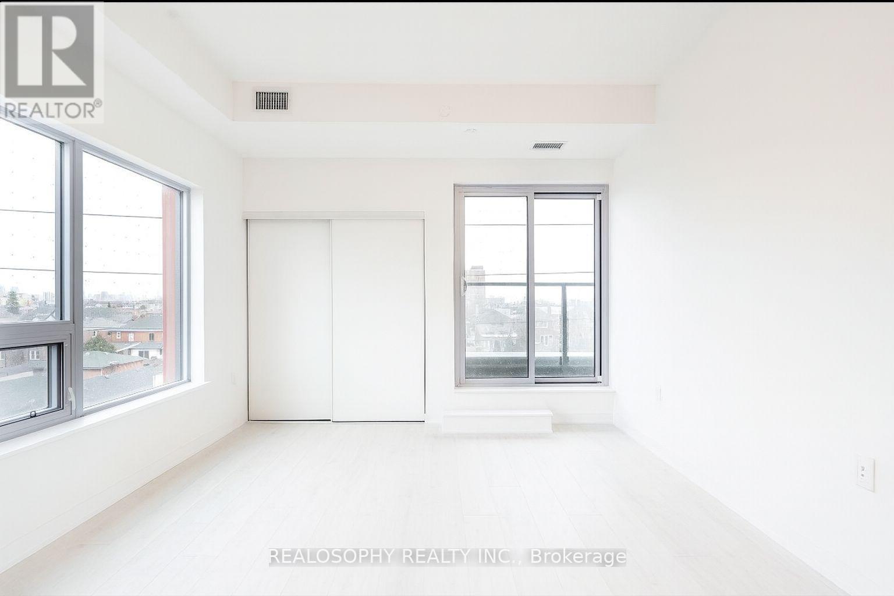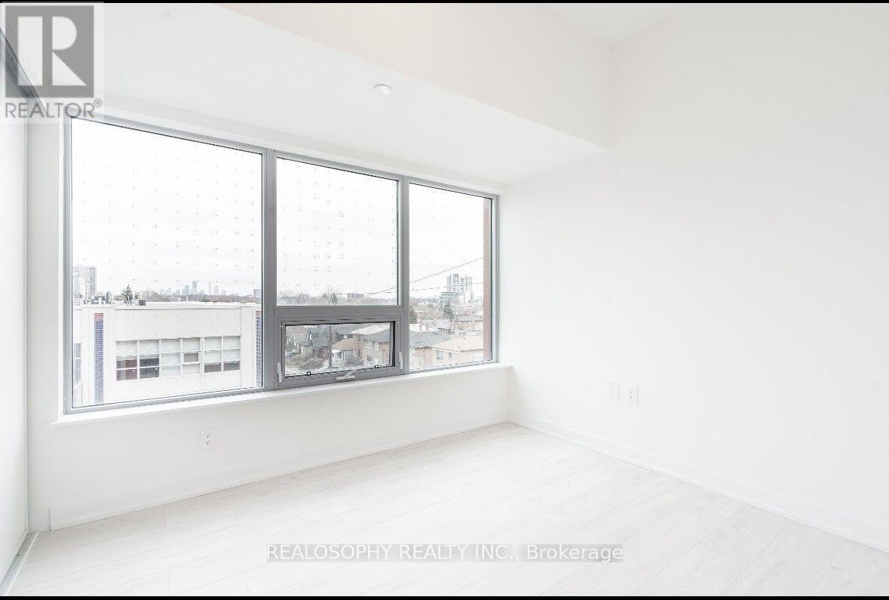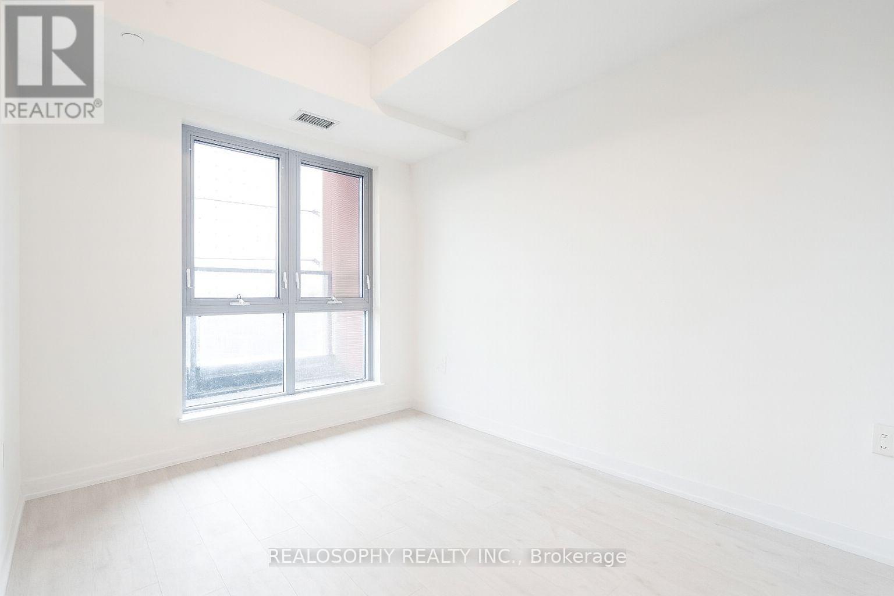3 Bedroom
2 Bathroom
1,000 - 1,199 ft2
Central Air Conditioning
Forced Air
$3,100 Monthly
Bright and spacious 3 bed, 2 bath corner unit in the brand new 8 Haus Boutique Condos offering 1,004 sq. ft. of stylish, functional living space. This sun-filled unit features 9 ft smooth ceilings, laminate flooring throughout, and large windows that flood the space with natural light. The open-concept modern kitchen is designed for both cooking and entertaining, complete with quartz countertops, a sleek backsplash, and ample cabinet space. Enjoy the convenience of 1 parking spot and 2 lockers for all your storage needs.Situated in a prime location, this condo offers easy access to Yorkdale Mall, TTC transit, Hwy 401, and the upcoming Eglinton Crosstown LRT. Explore the nearby York Beltline Walking & Cycling Trail or enjoy the abundance of shops, banks, restaurants, and daily conveniences just steps away.This is an ideal opportunity to lease a bright, modern home in a highly connected and vibrant Toronto neighbourhood. (id:47351)
Property Details
|
MLS® Number
|
W12343631 |
|
Property Type
|
Single Family |
|
Community Name
|
Briar Hill-Belgravia |
|
Amenities Near By
|
Place Of Worship, Park, Schools |
|
Communication Type
|
High Speed Internet |
|
Community Features
|
Pet Restrictions |
|
Features
|
Elevator, Balcony, Carpet Free |
|
Parking Space Total
|
1 |
Building
|
Bathroom Total
|
2 |
|
Bedrooms Above Ground
|
3 |
|
Bedrooms Total
|
3 |
|
Amenities
|
Security/concierge, Exercise Centre, Party Room, Visitor Parking, Storage - Locker |
|
Appliances
|
Dishwasher, Dryer, Microwave, Stove, Washer, Window Coverings, Refrigerator |
|
Cooling Type
|
Central Air Conditioning |
|
Exterior Finish
|
Brick |
|
Flooring Type
|
Laminate |
|
Heating Fuel
|
Natural Gas |
|
Heating Type
|
Forced Air |
|
Size Interior
|
1,000 - 1,199 Ft2 |
|
Type
|
Apartment |
Parking
Land
|
Acreage
|
No |
|
Land Amenities
|
Place Of Worship, Park, Schools |
Rooms
| Level |
Type |
Length |
Width |
Dimensions |
|
Flat |
Living Room |
3.56 m |
3.73 m |
3.56 m x 3.73 m |
|
Flat |
Dining Room |
3.56 m |
3.73 m |
3.56 m x 3.73 m |
|
Flat |
Kitchen |
2.87 m |
2.34 m |
2.87 m x 2.34 m |
|
Flat |
Primary Bedroom |
3.35 m |
2.74 m |
3.35 m x 2.74 m |
|
Flat |
Bedroom 2 |
3 m |
2.59 m |
3 m x 2.59 m |
|
Flat |
Bedroom 3 |
2.84 m |
2.74 m |
2.84 m x 2.74 m |
https://www.realtor.ca/real-estate/28731455/501-2433-dufferin-street-toronto-briar-hill-belgravia-briar-hill-belgravia
