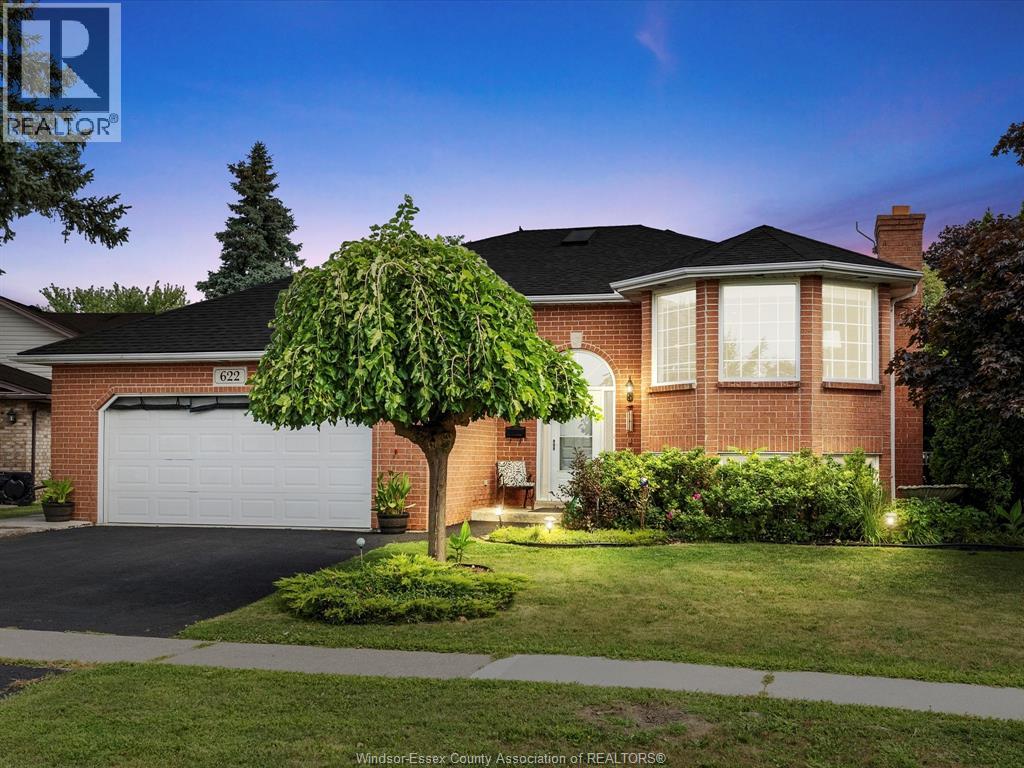5 Bedroom
2 Bathroom
Raised Ranch
Fireplace
Central Air Conditioning
Forced Air, Furnace
Landscaped
$589,900
The perfect family home does exist — and it’s waiting for you at 622 Richmond St. Nestled in the highly sought-after Monopoly neighbourhood in the heart of Amherstburg, this charming corner lot property is just steps from the park and offers a lifestyle of comfort, convenience, and functionality. Step through the welcoming foyer into a sun filled main floor featuring a spacious kitchen with ample cabinetry, a separate dining area, and a bright living room framed by a large bay window overlooking the park. The oversized primary suite boasts double closets and a jack & jill ensuite, two additional bedrooms for children, guests, or a home office. The lower level is designed for relaxation and versatility, with a cozy family room and gas fireplace, two generously sized bedrooms, another jack and jill bath, utility/storage space, and a fruit cellar/workshop. The private rear grade entrance offers the perfect setup for an in-law suite or multigenerational living. Outside, the large backyard has two storage sheds, one being a cedar shed, and is ready for your creative ideas. Additional features to highlight include the furnace, central air, sump pump, water filtration system, double garage, and a recently sealed driveway. All this within walking distance to parks, top rated schools, scenic trails, and Amherstburg’s vibrant amenities. This is more than just a home, it’s the start of your next chapter. Call or text the listing agent at 226-350-5557 to book your private showing today. (id:47351)
Property Details
|
MLS® Number
|
25020358 |
|
Property Type
|
Single Family |
|
Features
|
Double Width Or More Driveway, Concrete Driveway, Finished Driveway, Front Driveway |
Building
|
Bathroom Total
|
2 |
|
Bedrooms Above Ground
|
3 |
|
Bedrooms Below Ground
|
2 |
|
Bedrooms Total
|
5 |
|
Appliances
|
Dishwasher, Dryer, Refrigerator, Stove, Washer |
|
Architectural Style
|
Raised Ranch |
|
Constructed Date
|
1993 |
|
Construction Style Attachment
|
Detached |
|
Cooling Type
|
Central Air Conditioning |
|
Exterior Finish
|
Aluminum/vinyl, Brick |
|
Fireplace Fuel
|
Gas |
|
Fireplace Present
|
Yes |
|
Fireplace Type
|
Insert |
|
Flooring Type
|
Ceramic/porcelain, Hardwood, Laminate |
|
Foundation Type
|
Block |
|
Heating Fuel
|
Natural Gas |
|
Heating Type
|
Forced Air, Furnace |
|
Type
|
House |
Parking
Land
|
Acreage
|
No |
|
Fence Type
|
Fence |
|
Landscape Features
|
Landscaped |
|
Size Irregular
|
63.35 X Irreg |
|
Size Total Text
|
63.35 X Irreg |
|
Zoning Description
|
Res |
Rooms
| Level |
Type |
Length |
Width |
Dimensions |
|
Lower Level |
Fruit Cellar |
|
|
Measurements not available |
|
Lower Level |
Bedroom |
|
|
Measurements not available |
|
Lower Level |
Laundry Room |
|
|
Measurements not available |
|
Lower Level |
Bedroom |
|
|
Measurements not available |
|
Lower Level |
Family Room/fireplace |
|
|
Measurements not available |
|
Main Level |
Bedroom |
|
|
Measurements not available |
|
Main Level |
Bedroom |
|
|
Measurements not available |
|
Main Level |
Foyer |
|
|
Measurements not available |
|
Main Level |
Living Room |
|
|
Measurements not available |
|
Main Level |
Primary Bedroom |
|
|
Measurements not available |
|
Main Level |
4pc Bathroom |
|
|
Measurements not available |
|
Main Level |
Dining Room |
|
|
Measurements not available |
|
Main Level |
Kitchen |
|
|
Measurements not available |
https://www.realtor.ca/real-estate/28731582/622-richmond-street-amherstburg




































































































