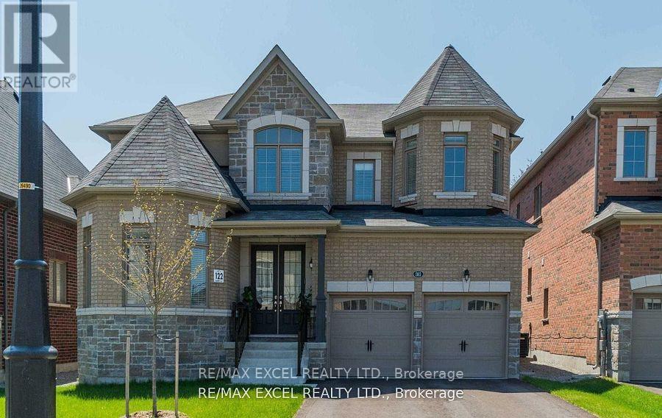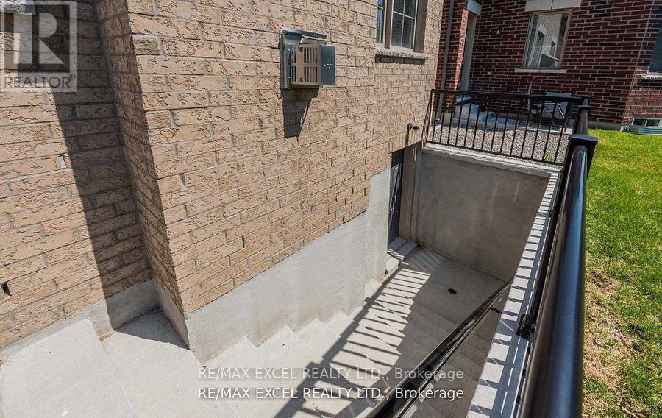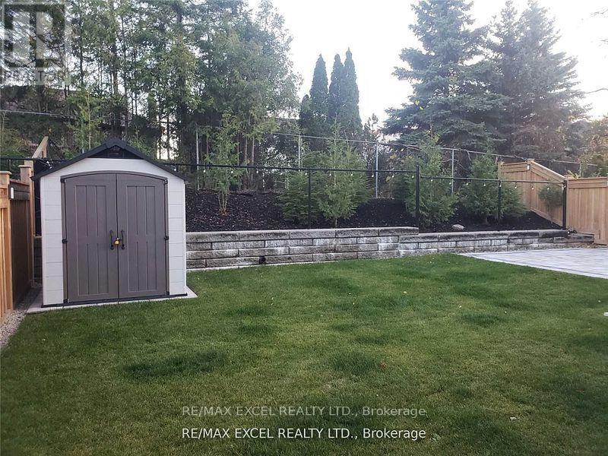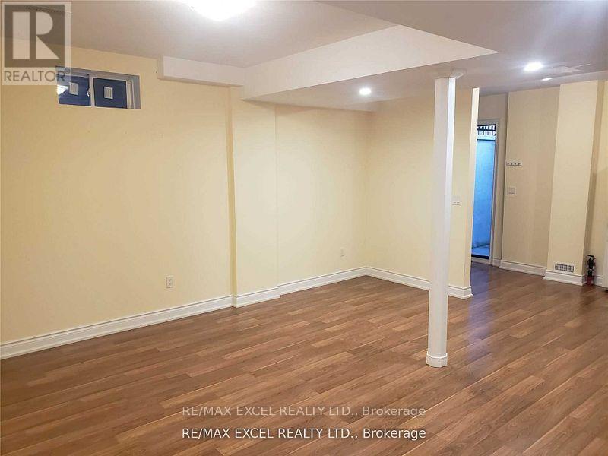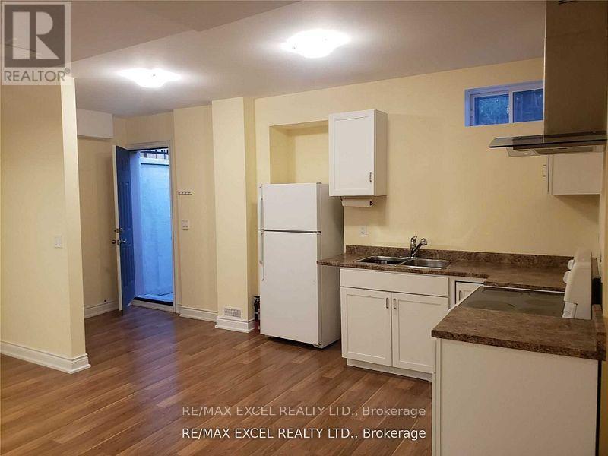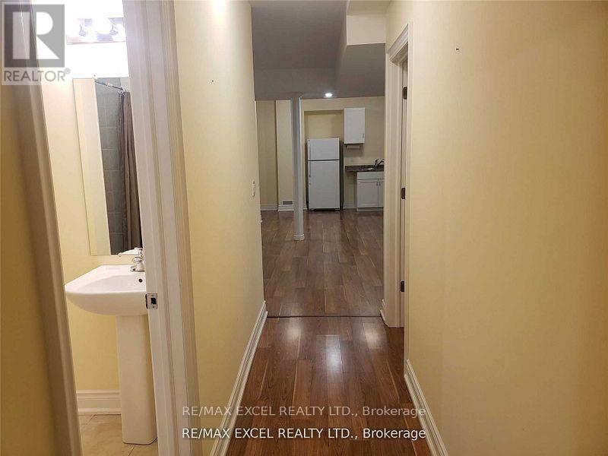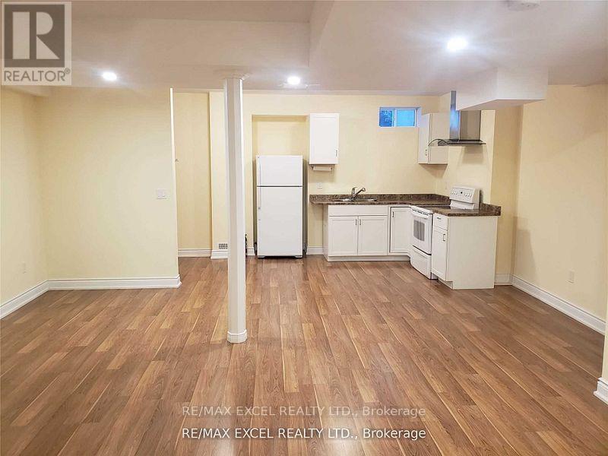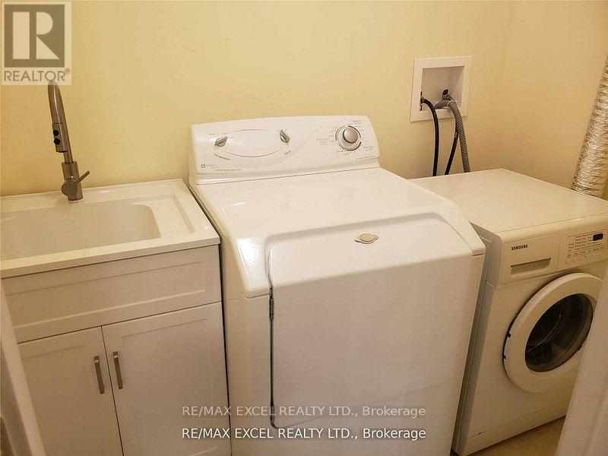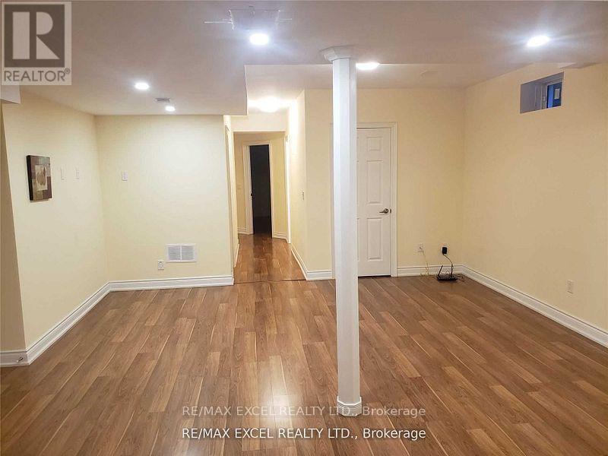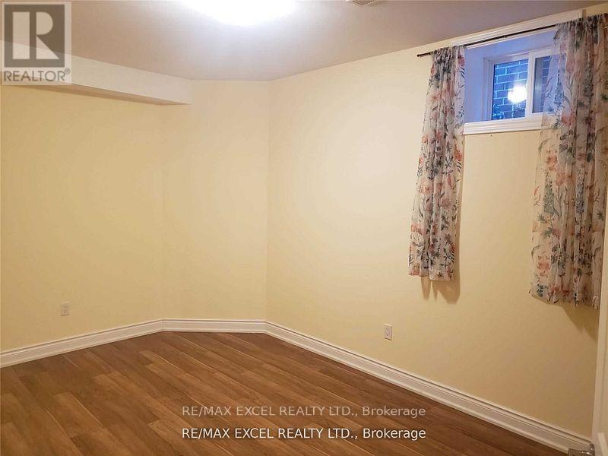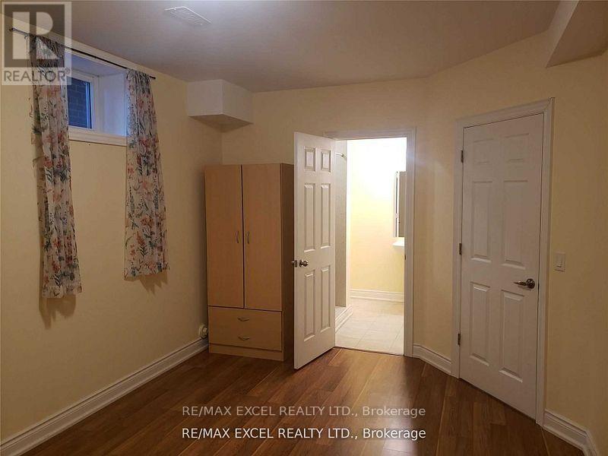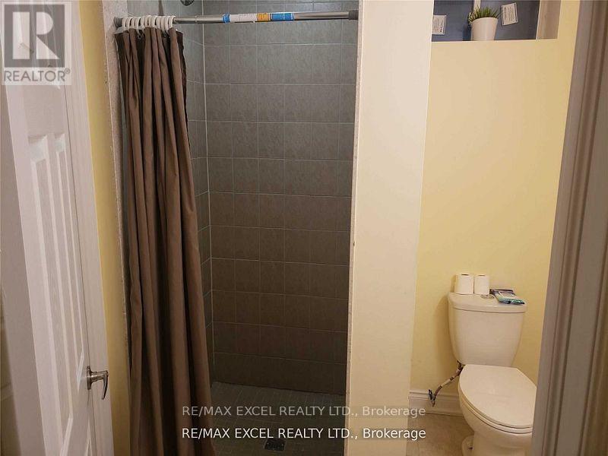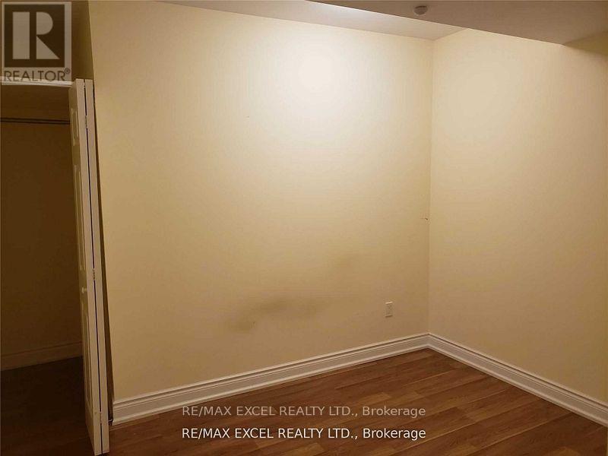3 Bedroom
1 Bathroom
0 - 699 ft2
Central Air Conditioning
Forced Air
$1,800 Monthly
Stunning, Luxurious Home On A Premium 50 X 120 Ft Lot! Specious Walk Up Basement. Bright Open Concept Floor Plan. Kitchen Appliances, Energystar Home. Finished Basement With Separate Entrance, Raised Ceilings, Two Bedrooms+ Den, Large Living Rm, Kitchen, Ensuite Laundry. The Tenant Is Responsible For Snow Shoveling On The Side And The Parking Spot On The Drive Way. Tenant Responsible For 1/3 Of All Utility Costs + Water. Refundable Key Deposit of $300 required. The backyard is not shared with the Basement. (id:47351)
Property Details
|
MLS® Number
|
N12343480 |
|
Property Type
|
Single Family |
|
Community Name
|
Glenway Estates |
|
Amenities Near By
|
Public Transit, Schools |
|
Features
|
Carpet Free |
|
Parking Space Total
|
1 |
Building
|
Bathroom Total
|
1 |
|
Bedrooms Above Ground
|
2 |
|
Bedrooms Below Ground
|
1 |
|
Bedrooms Total
|
3 |
|
Age
|
6 To 15 Years |
|
Appliances
|
Dryer, Hood Fan, Stove, Washer, Window Coverings, Refrigerator |
|
Basement Development
|
Finished |
|
Basement Features
|
Walk-up |
|
Basement Type
|
N/a (finished) |
|
Construction Style Attachment
|
Detached |
|
Cooling Type
|
Central Air Conditioning |
|
Exterior Finish
|
Stone, Brick |
|
Fire Protection
|
Smoke Detectors |
|
Foundation Type
|
Concrete |
|
Heating Fuel
|
Natural Gas |
|
Heating Type
|
Forced Air |
|
Stories Total
|
2 |
|
Size Interior
|
0 - 699 Ft2 |
|
Type
|
House |
|
Utility Water
|
Municipal Water |
Parking
Land
|
Acreage
|
No |
|
Fence Type
|
Fenced Yard |
|
Land Amenities
|
Public Transit, Schools |
|
Sewer
|
Sanitary Sewer |
|
Size Depth
|
119 Ft |
|
Size Frontage
|
50 Ft |
|
Size Irregular
|
50 X 119 Ft |
|
Size Total Text
|
50 X 119 Ft |
Rooms
| Level |
Type |
Length |
Width |
Dimensions |
|
Basement |
Dining Room |
4 m |
3 m |
4 m x 3 m |
|
Basement |
Living Room |
4 m |
4 m |
4 m x 4 m |
|
Basement |
Kitchen |
3 m |
3 m |
3 m x 3 m |
|
Basement |
Primary Bedroom |
4.85 m |
3.15 m |
4.85 m x 3.15 m |
|
Basement |
Bedroom 2 |
3.15 m |
2.65 m |
3.15 m x 2.65 m |
|
Basement |
Den |
2.7 m |
270 m |
2.7 m x 270 m |
|
Basement |
Laundry Room |
2 m |
2 m |
2 m x 2 m |
Utilities
|
Cable
|
Available |
|
Electricity
|
Available |
|
Sewer
|
Installed |
https://www.realtor.ca/real-estate/28731134/lower-level-585-mcgregor-farm-trail-newmarket-glenway-estates-glenway-estates
