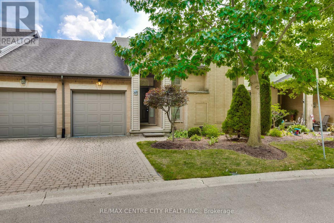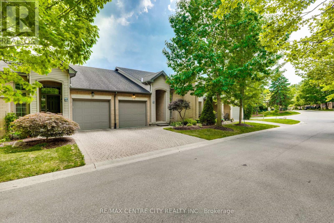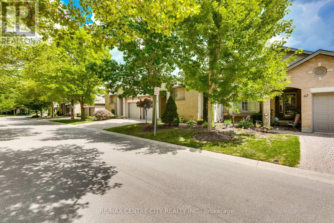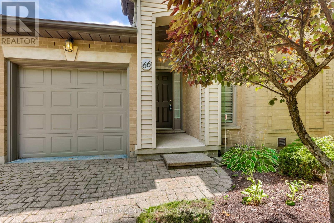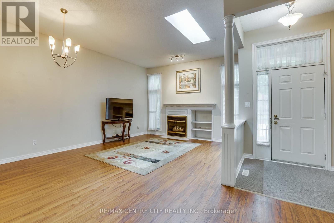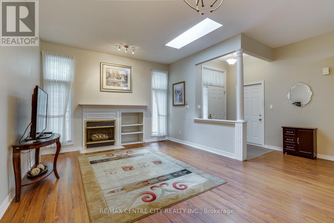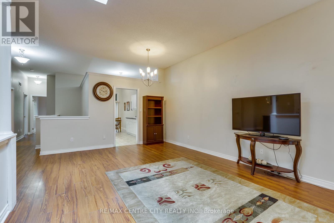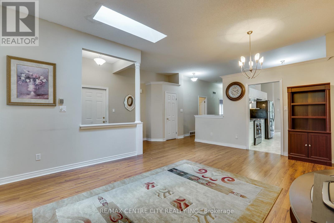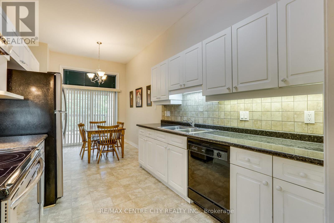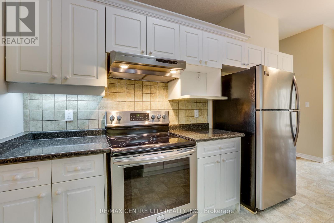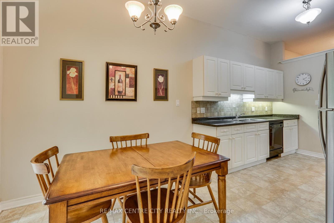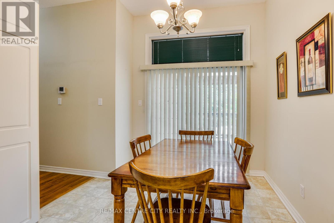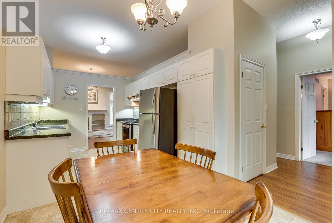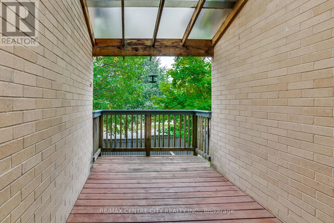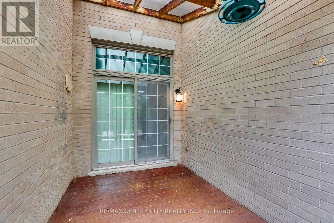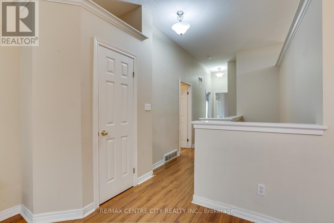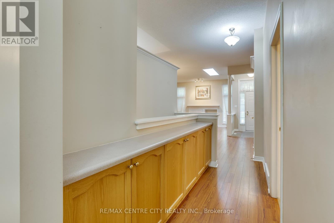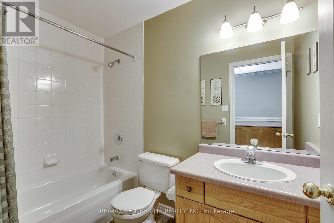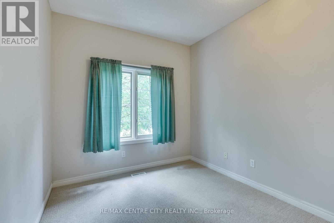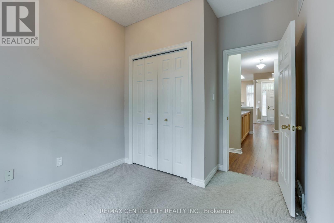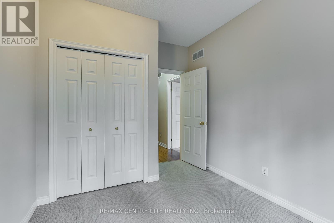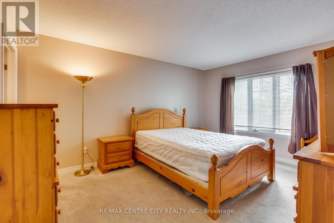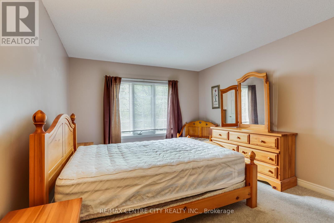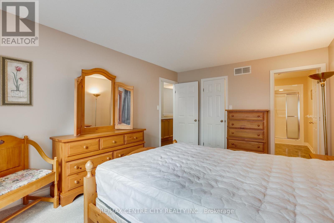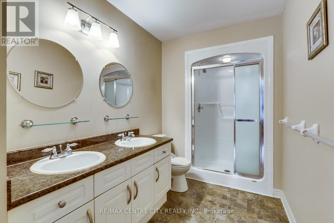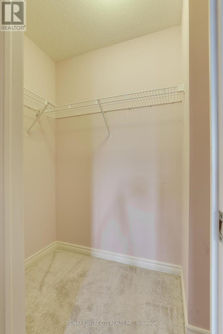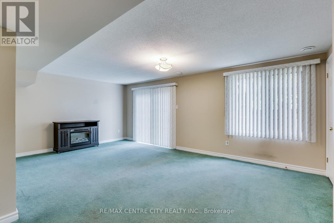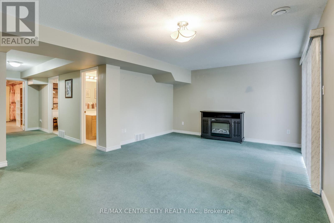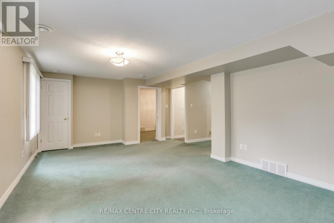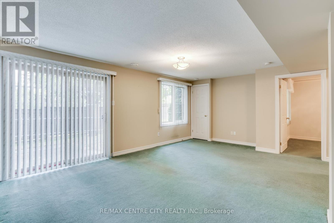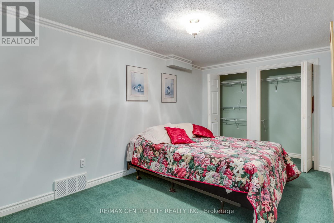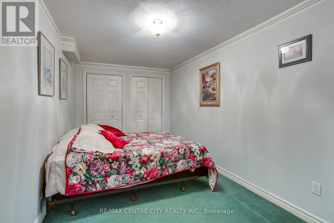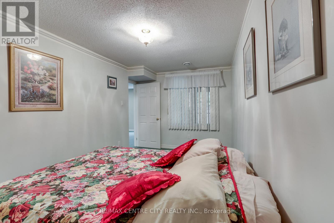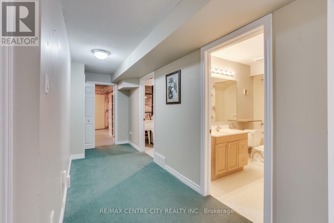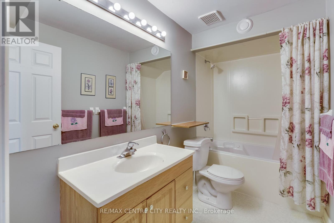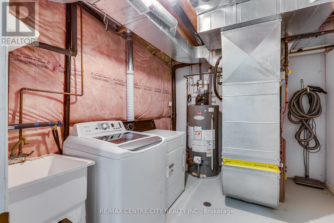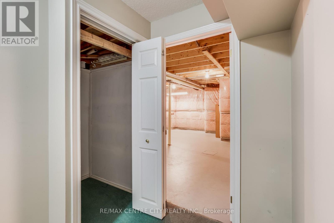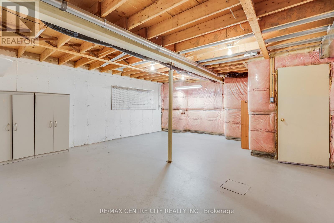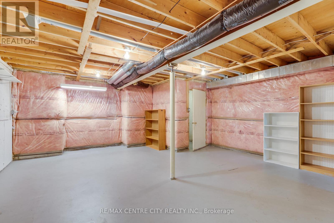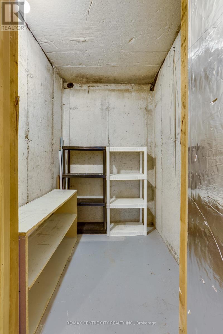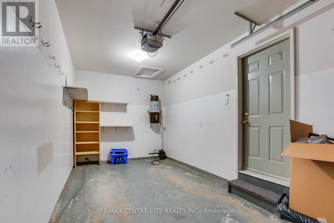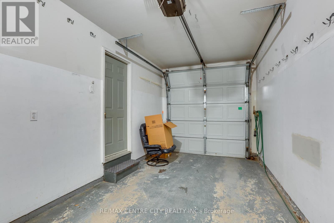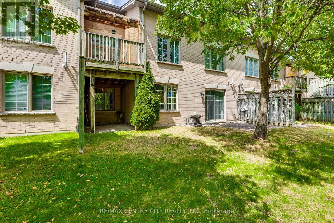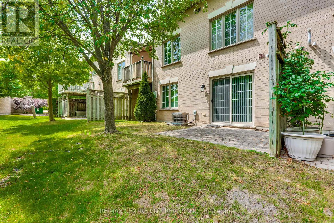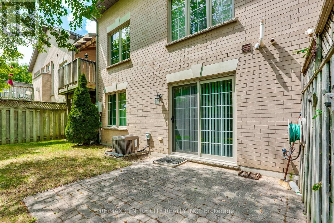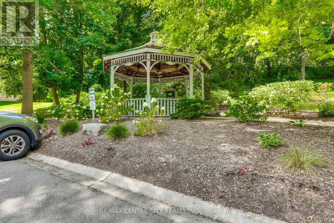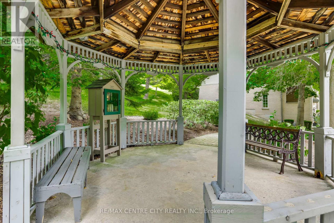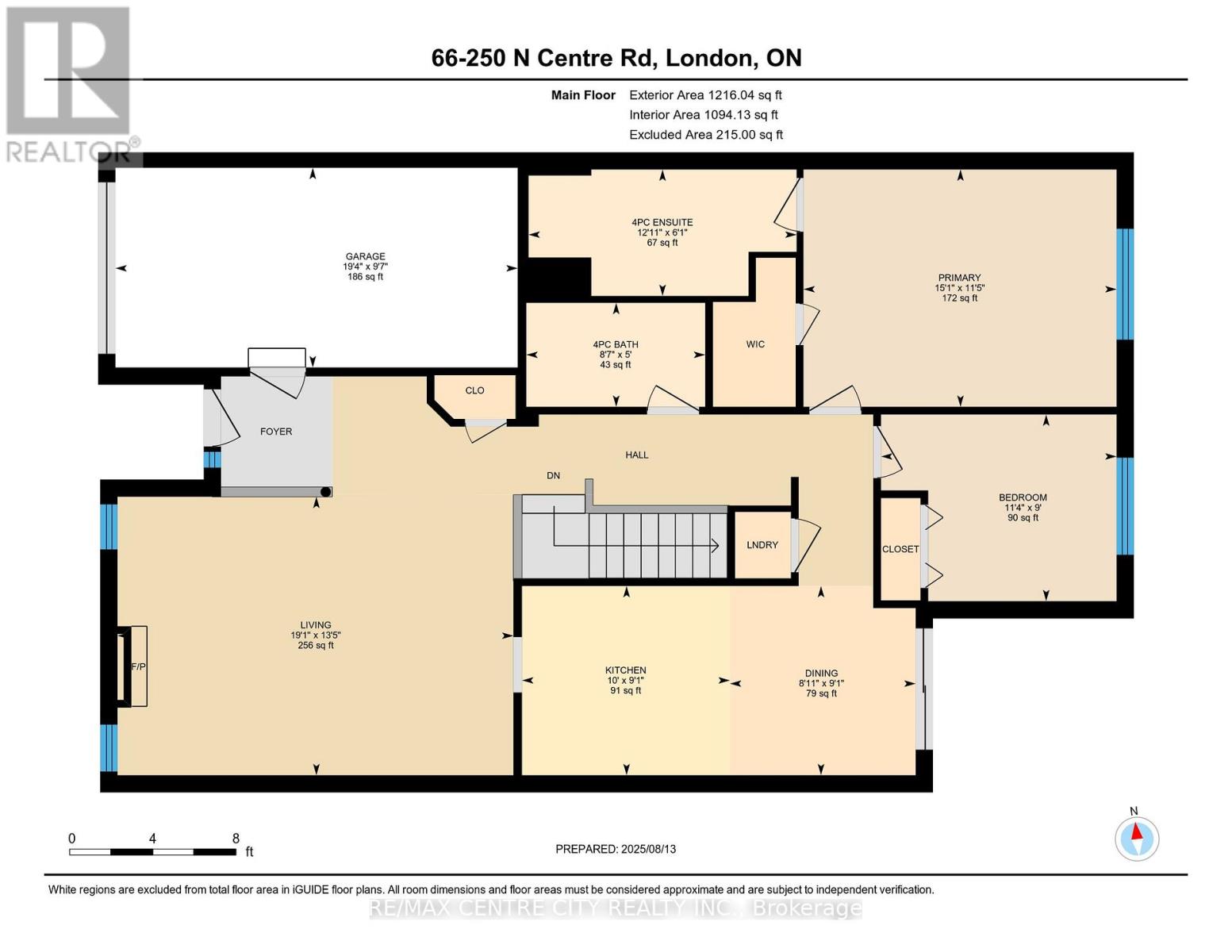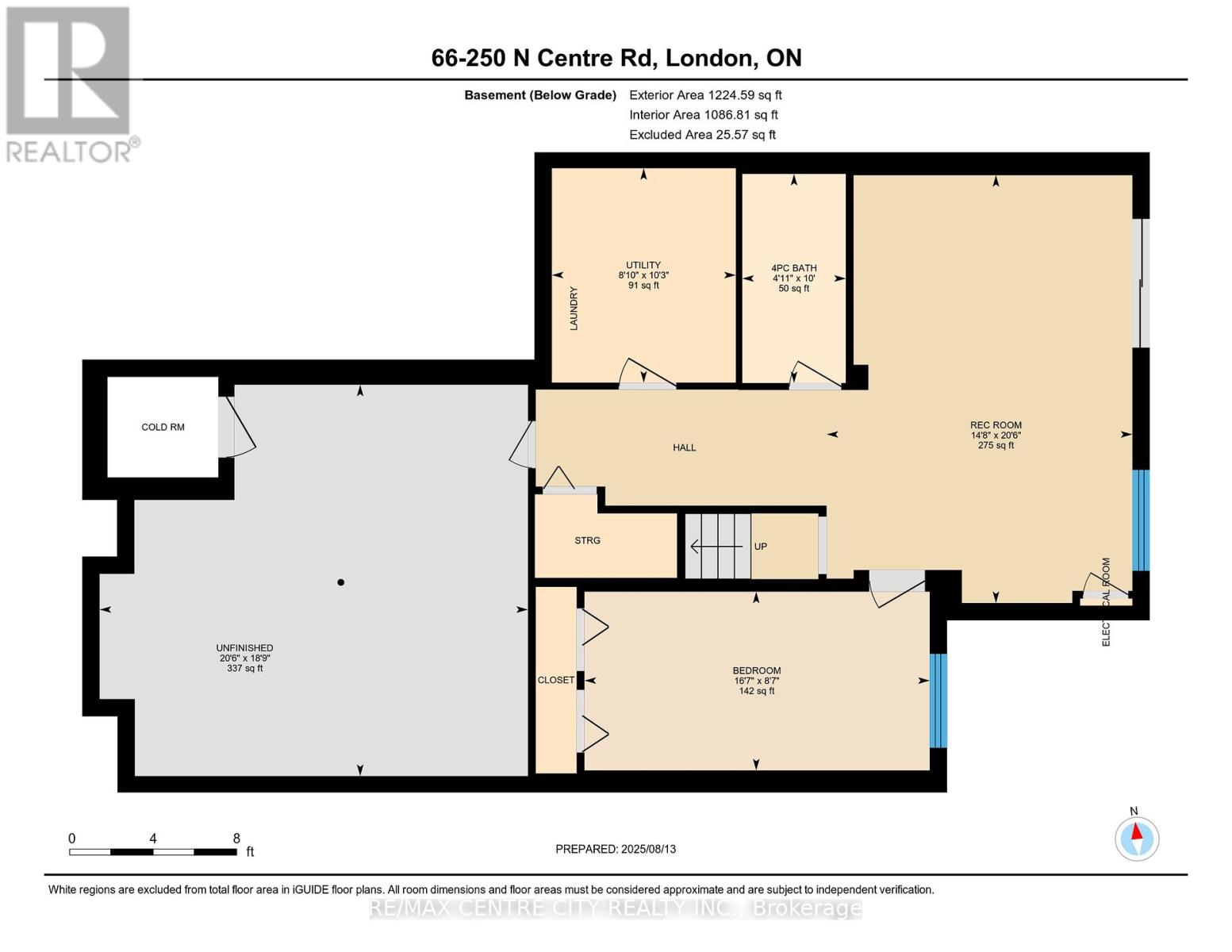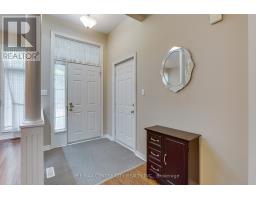3 Bedroom
3 Bathroom
1,000 - 1,199 ft2
Bungalow
Fireplace
Central Air Conditioning
Forced Air
$599,900Maintenance, Common Area Maintenance, Parking
$374 Monthly
Located in a desirable North London condo community near Masonville Mall, Western University, and University Hospital, this one-floor home with a walkout lower level offers space, comfort, and convenience. The main floor features 2 bedrooms and 2 full bathrooms, including a primary suite with walk-in closet and ensuite. A bright eat-in kitchen opens to a private, covered deck, while the living room area boasts 10-foot ceilings, a gas fireplace, and skylight. The lower level is ideal for guests, offering a large family room, third bedroom, full bath, and walkout to a brick patio. You'll also find a massive unfinished area perfect for a workshop, craft space, or future finished living space, plus a handy cold room and extra storage under the stairs. Additional perks include central vacuum, a built-in hallway credenza, ample closets in every bedroom, and a charming gazebo in the common area for your enjoyment. Guest parking is available. Perfect for downsizing or those seeking easy one-floor living. (id:47351)
Property Details
|
MLS® Number
|
X12343568 |
|
Property Type
|
Single Family |
|
Community Name
|
North R |
|
Amenities Near By
|
Golf Nearby, Hospital, Place Of Worship, Public Transit, Schools |
|
Community Features
|
Pet Restrictions, School Bus |
|
Equipment Type
|
Water Heater |
|
Features
|
In Suite Laundry |
|
Parking Space Total
|
2 |
|
Rental Equipment Type
|
Water Heater |
|
Structure
|
Deck, Patio(s) |
Building
|
Bathroom Total
|
3 |
|
Bedrooms Above Ground
|
2 |
|
Bedrooms Below Ground
|
1 |
|
Bedrooms Total
|
3 |
|
Age
|
16 To 30 Years |
|
Amenities
|
Fireplace(s) |
|
Appliances
|
Garage Door Opener Remote(s), Central Vacuum, Dishwasher, Dryer, Stove, Washer, Refrigerator |
|
Architectural Style
|
Bungalow |
|
Basement Development
|
Finished |
|
Basement Features
|
Walk Out |
|
Basement Type
|
Full (finished) |
|
Cooling Type
|
Central Air Conditioning |
|
Exterior Finish
|
Vinyl Siding |
|
Fireplace Present
|
Yes |
|
Fireplace Total
|
1 |
|
Foundation Type
|
Poured Concrete |
|
Heating Fuel
|
Natural Gas |
|
Heating Type
|
Forced Air |
|
Stories Total
|
1 |
|
Size Interior
|
1,000 - 1,199 Ft2 |
|
Type
|
Row / Townhouse |
Parking
Land
|
Acreage
|
No |
|
Land Amenities
|
Golf Nearby, Hospital, Place Of Worship, Public Transit, Schools |
|
Zoning Description
|
R5-6 |
Rooms
| Level |
Type |
Length |
Width |
Dimensions |
|
Basement |
Other |
5.72 m |
6.26 m |
5.72 m x 6.26 m |
|
Basement |
Bathroom |
3.05 m |
1.51 m |
3.05 m x 1.51 m |
|
Basement |
Bedroom 3 |
2.61 m |
5.04 m |
2.61 m x 5.04 m |
|
Basement |
Recreational, Games Room |
6.25 m |
4.46 m |
6.25 m x 4.46 m |
|
Basement |
Laundry Room |
3.13 m |
2.69 m |
3.13 m x 2.69 m |
|
Main Level |
Living Room |
4.08 m |
5.8 m |
4.08 m x 5.8 m |
|
Main Level |
Dining Room |
2.78 m |
2.72 m |
2.78 m x 2.72 m |
|
Main Level |
Kitchen |
2.78 m |
3.05 m |
2.78 m x 3.05 m |
|
Main Level |
Bathroom |
1.52 m |
2.62 m |
1.52 m x 2.62 m |
|
Main Level |
Primary Bedroom |
3.48 m |
4.59 m |
3.48 m x 4.59 m |
|
Main Level |
Bathroom |
1.85 m |
3.93 m |
1.85 m x 3.93 m |
|
Main Level |
Bedroom 2 |
2.74 m |
3.45 m |
2.74 m x 3.45 m |
https://www.realtor.ca/real-estate/28731320/66-250-north-centre-road-london-north-north-r-north-r
