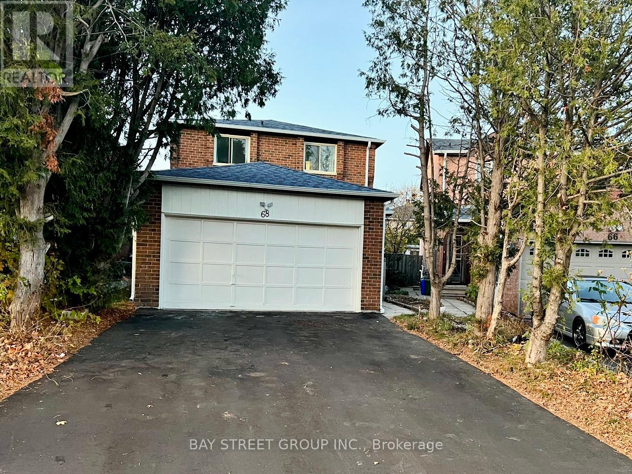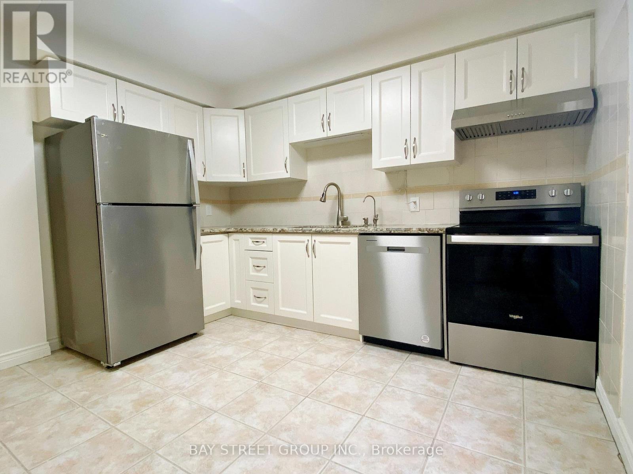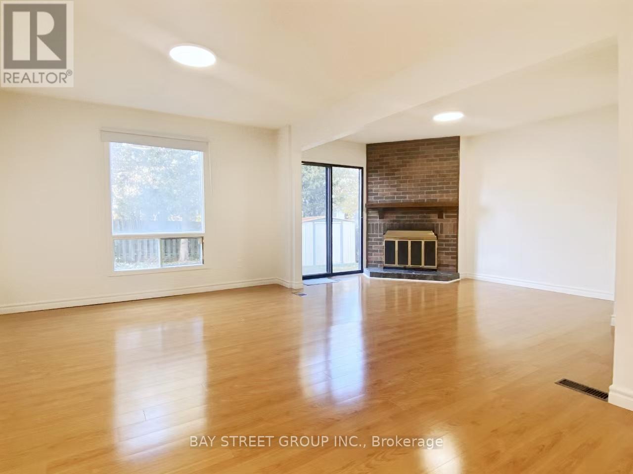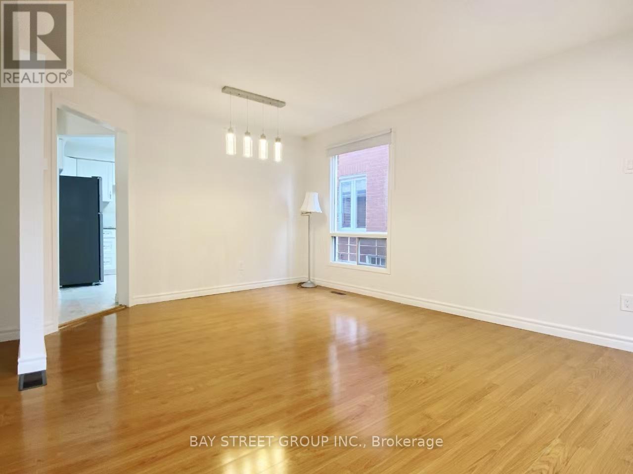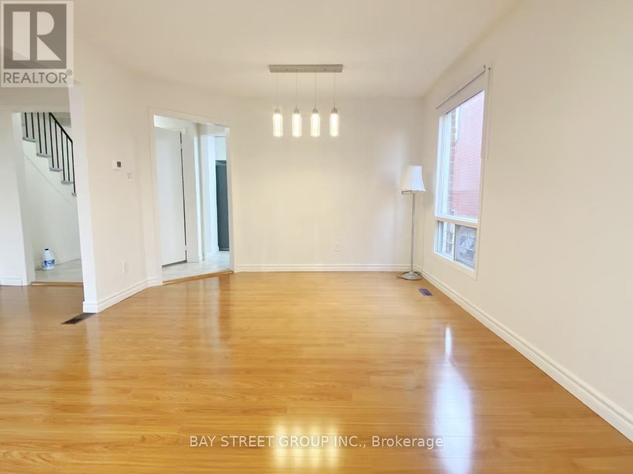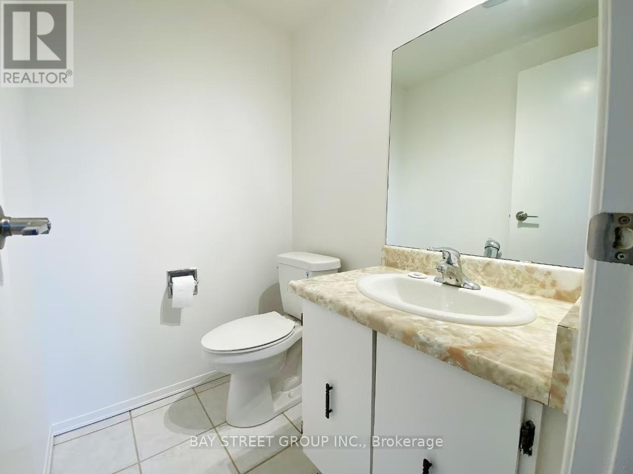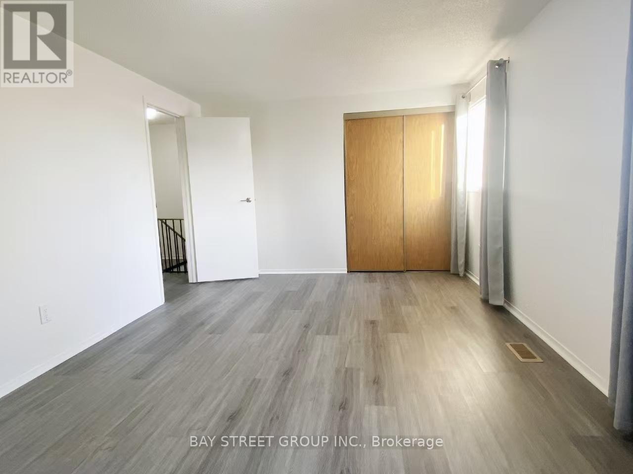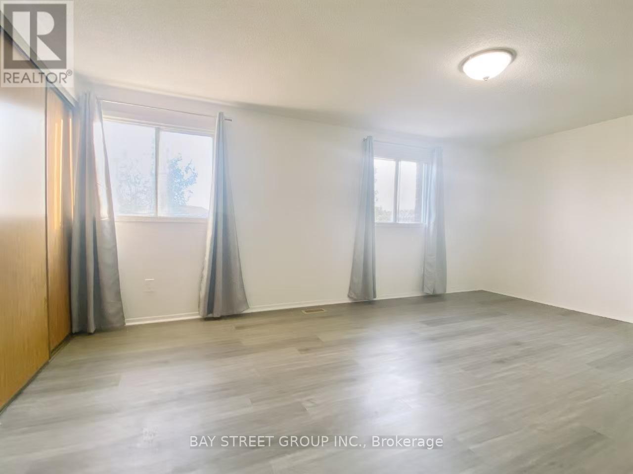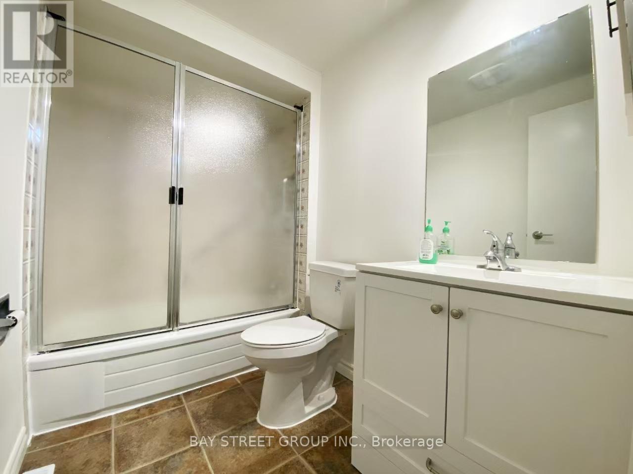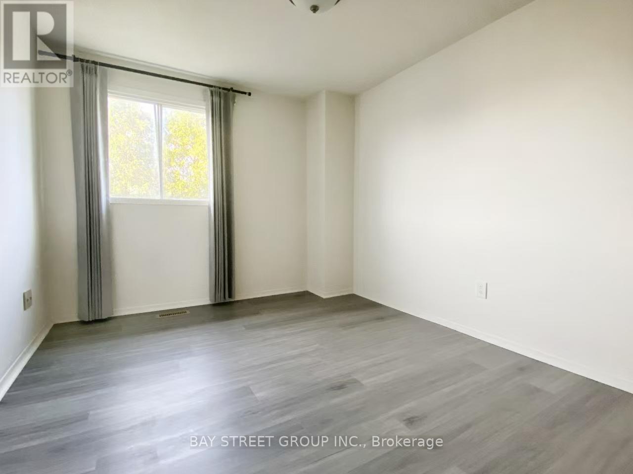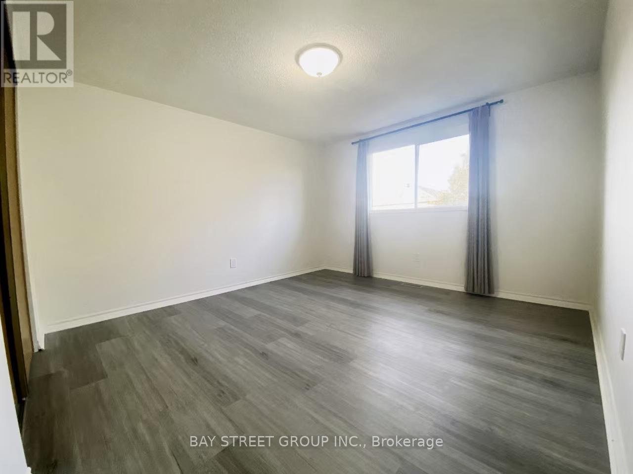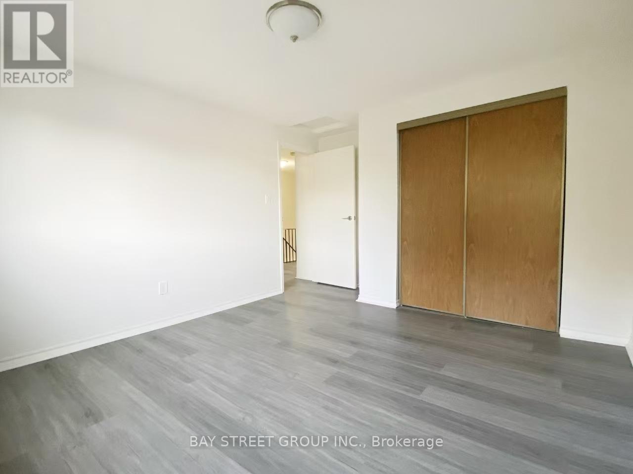4 Bedroom
4 Bathroom
1,500 - 2,000 ft2
Fireplace
Central Air Conditioning
Forced Air
$3,600 Monthly
Welcome to this charming home in the heart of Milliken Mills East! Offering 3+1 spacious bedrooms, double garage, and a private driveway with space for 4 cars, this home is perfectly situated just a short walk from Aldergrove Public School and Aldergrove Park. Top-rated schools zone Milliken Mills Public. Upgraded kitchen with new stainless steel appliances, fresh paint throughout, a newly paved driveway, a newer roof ,and brand-new flooring on the second floor. Enjoy easy access to Pacific Mall, nearby transit, the GO station, and Highways 401 and 407 (id:47351)
Property Details
|
MLS® Number
|
N12343346 |
|
Property Type
|
Single Family |
|
Community Name
|
Milliken Mills East |
|
Parking Space Total
|
6 |
Building
|
Bathroom Total
|
4 |
|
Bedrooms Above Ground
|
3 |
|
Bedrooms Below Ground
|
1 |
|
Bedrooms Total
|
4 |
|
Appliances
|
Dishwasher, Dryer, Hood Fan, Stove, Washer, Refrigerator |
|
Basement Development
|
Finished |
|
Basement Features
|
Separate Entrance |
|
Basement Type
|
N/a (finished) |
|
Construction Style Attachment
|
Link |
|
Cooling Type
|
Central Air Conditioning |
|
Exterior Finish
|
Brick |
|
Fireplace Present
|
Yes |
|
Flooring Type
|
Laminate, Ceramic |
|
Foundation Type
|
Unknown |
|
Half Bath Total
|
2 |
|
Heating Fuel
|
Natural Gas |
|
Heating Type
|
Forced Air |
|
Stories Total
|
2 |
|
Size Interior
|
1,500 - 2,000 Ft2 |
|
Type
|
House |
|
Utility Water
|
Municipal Water |
Parking
Land
|
Acreage
|
No |
|
Sewer
|
Sanitary Sewer |
|
Size Depth
|
113 Ft |
|
Size Frontage
|
26 Ft ,3 In |
|
Size Irregular
|
26.3 X 113 Ft |
|
Size Total Text
|
26.3 X 113 Ft |
Rooms
| Level |
Type |
Length |
Width |
Dimensions |
|
Second Level |
Primary Bedroom |
5.38 m |
3.38 m |
5.38 m x 3.38 m |
|
Second Level |
Bedroom 2 |
4.36 m |
3.47 m |
4.36 m x 3.47 m |
|
Second Level |
Bedroom 3 |
3.3 m |
2.86 m |
3.3 m x 2.86 m |
|
Basement |
Bedroom 4 |
6.99 m |
4.22 m |
6.99 m x 4.22 m |
|
Main Level |
Living Room |
5.93 m |
3.46 m |
5.93 m x 3.46 m |
|
Main Level |
Dining Room |
5.93 m |
3.46 m |
5.93 m x 3.46 m |
|
Main Level |
Kitchen |
3.45 m |
3.38 m |
3.45 m x 3.38 m |
|
Main Level |
Family Room |
5.2 m |
2.86 m |
5.2 m x 2.86 m |
https://www.realtor.ca/real-estate/28730893/68-hendon-road-markham-milliken-mills-east-milliken-mills-east
