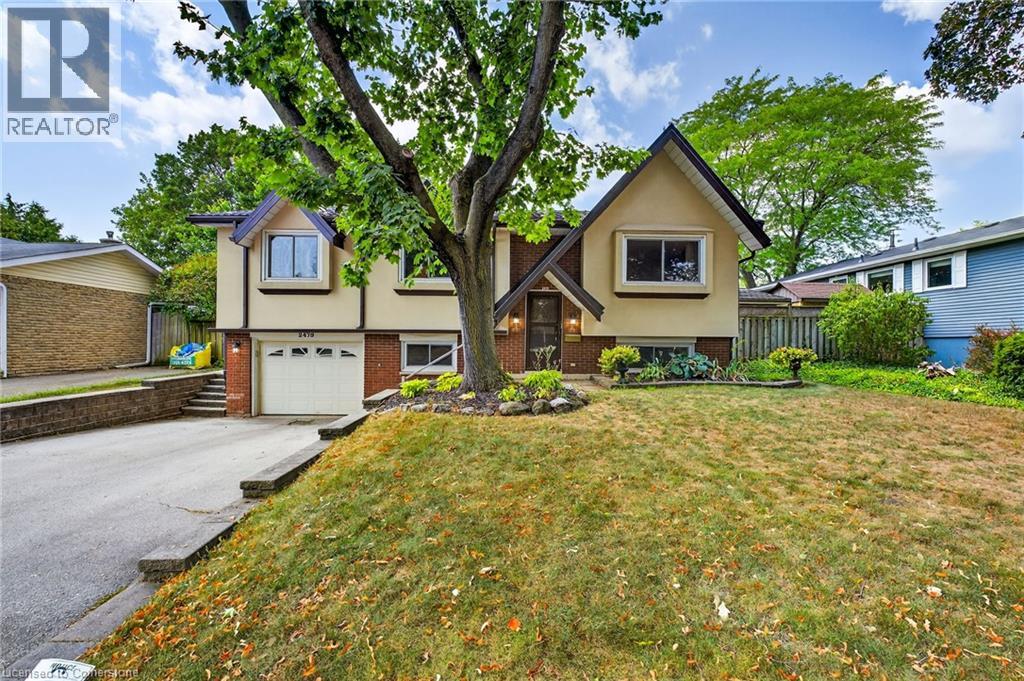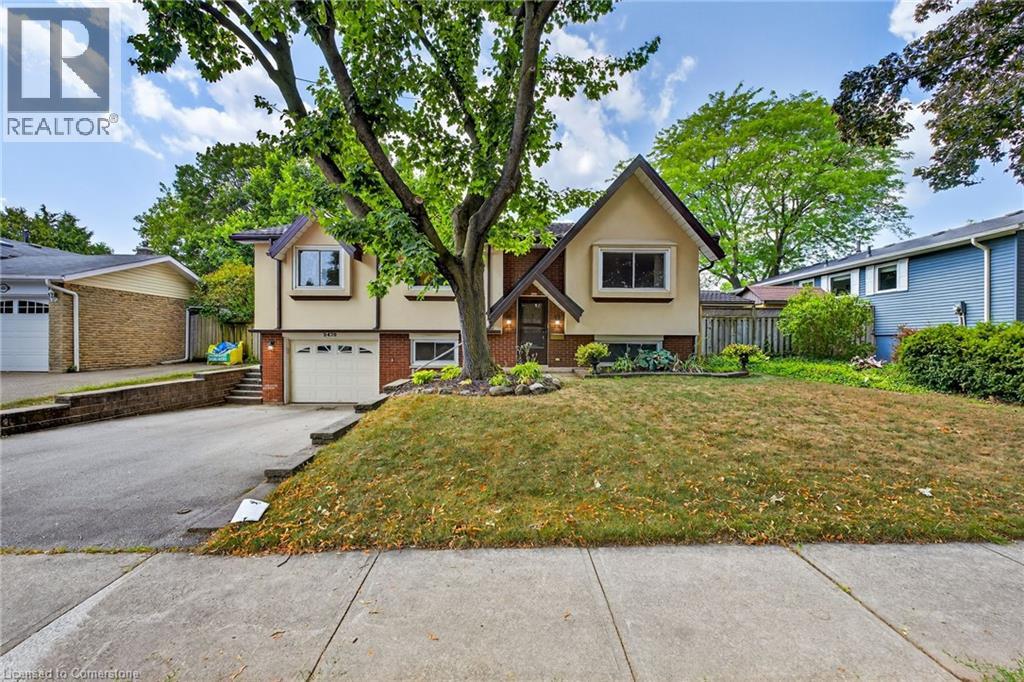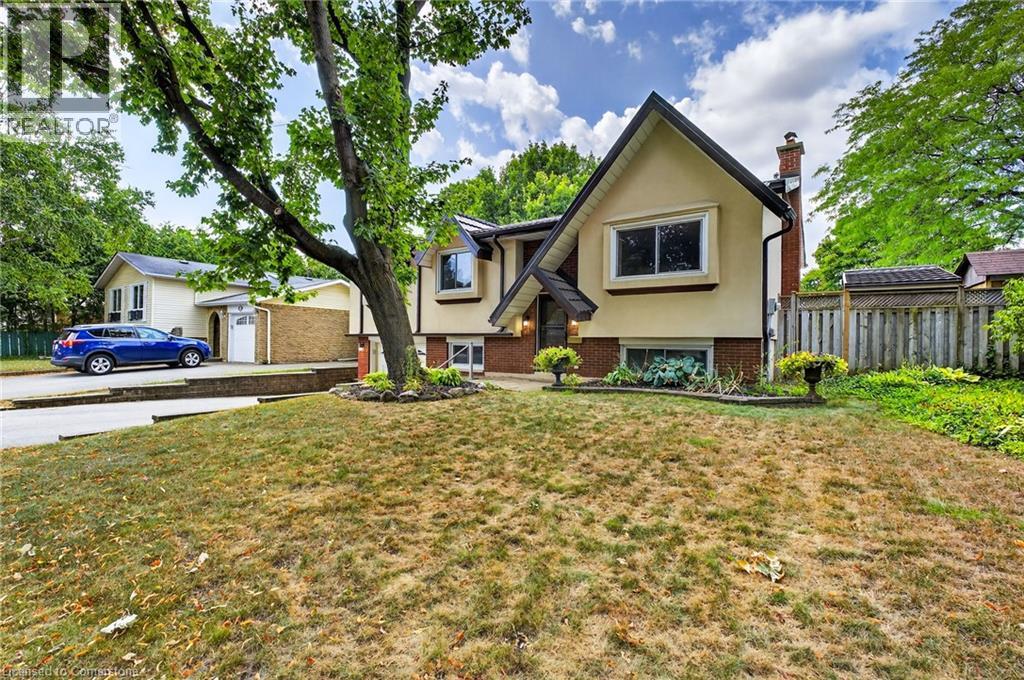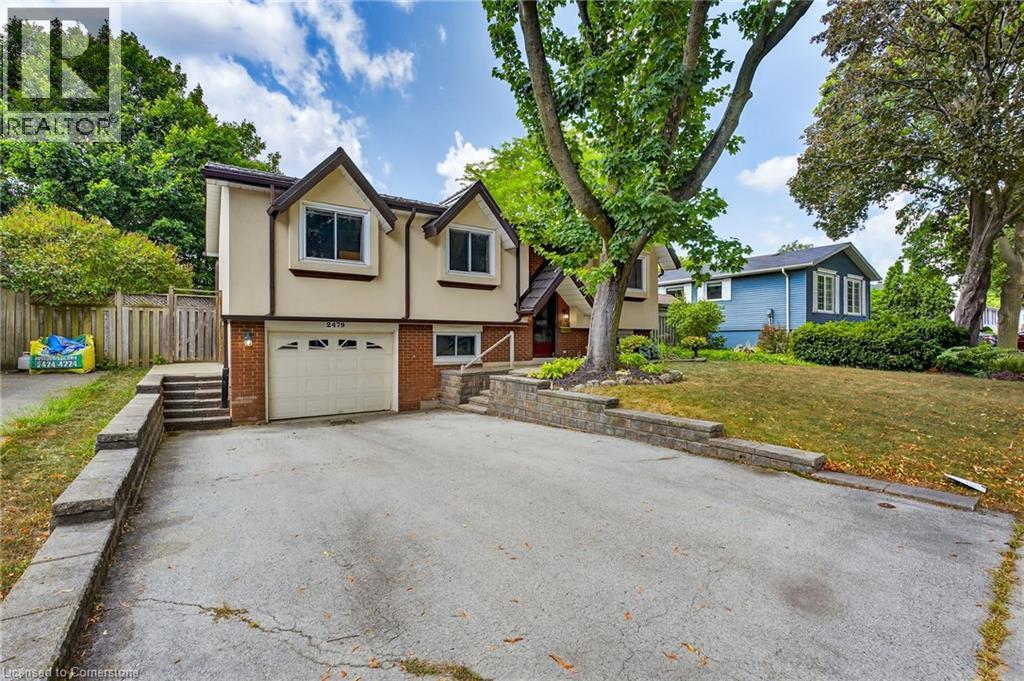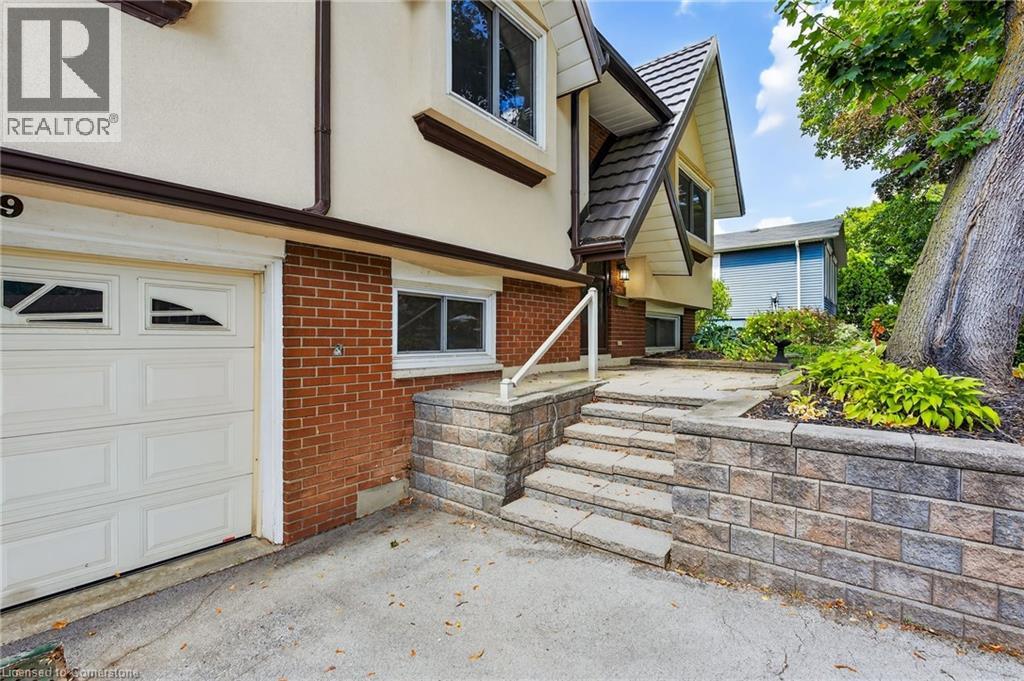4 Bedroom
2 Bathroom
1,639 ft2
Raised Bungalow
Inground Pool
Central Air Conditioning
Forced Air
$1,089,000
Private backyard oasis with inground pool and custom deck—perfect for relaxing or entertaining just steps to Bronte Village! This spacious Tudor-style raised ranch bungalow is tucked into a mature, established neighbourhood and backs onto peaceful Glen Allen Park. Main floor features hardwood, a bright kitchen, 4-piece bathroom, 3 bedrooms, family room, and plenty of space to live and entertain. The lower level includes a rec room, 4th bedroom, additional bathroom, and convenient inside access to the garage. Updates include bathroom counter and flooring (5 yrs), insulated (1.5) garage door (5 yrs), and a durable metal roof (2000). Just a 7-minute walk to the Harbour—your chance to enjoy coveted Bronte living with comfort, charm, and incredible outdoor space! (id:47351)
Property Details
|
MLS® Number
|
40760237 |
|
Property Type
|
Single Family |
|
Amenities Near By
|
Park, Schools, Shopping |
|
Equipment Type
|
Water Heater |
|
Features
|
Automatic Garage Door Opener |
|
Parking Space Total
|
3 |
|
Pool Type
|
Inground Pool |
|
Rental Equipment Type
|
Water Heater |
Building
|
Bathroom Total
|
2 |
|
Bedrooms Above Ground
|
3 |
|
Bedrooms Below Ground
|
1 |
|
Bedrooms Total
|
4 |
|
Appliances
|
Dryer, Microwave, Refrigerator, Stove, Washer, Window Coverings, Garage Door Opener |
|
Architectural Style
|
Raised Bungalow |
|
Basement Development
|
Finished |
|
Basement Type
|
Full (finished) |
|
Constructed Date
|
1972 |
|
Construction Style Attachment
|
Detached |
|
Cooling Type
|
Central Air Conditioning |
|
Exterior Finish
|
Brick, Stucco |
|
Foundation Type
|
Poured Concrete |
|
Heating Type
|
Forced Air |
|
Stories Total
|
1 |
|
Size Interior
|
1,639 Ft2 |
|
Type
|
House |
|
Utility Water
|
Municipal Water |
Parking
Land
|
Access Type
|
Road Access |
|
Acreage
|
No |
|
Land Amenities
|
Park, Schools, Shopping |
|
Sewer
|
Municipal Sewage System |
|
Size Depth
|
101 Ft |
|
Size Frontage
|
60 Ft |
|
Size Total Text
|
Under 1/2 Acre |
|
Zoning Description
|
Rl3-0 |
Rooms
| Level |
Type |
Length |
Width |
Dimensions |
|
Basement |
Utility Room |
|
|
8'10'' x 9'11'' |
|
Basement |
Recreation Room |
|
|
24'4'' x 11'4'' |
|
Basement |
Bedroom |
|
|
11'5'' x 9'10'' |
|
Basement |
3pc Bathroom |
|
|
Measurements not available |
|
Main Level |
Bedroom |
|
|
9'8'' x 9'10'' |
|
Main Level |
Bedroom |
|
|
11'11'' x 10'0'' |
|
Main Level |
Primary Bedroom |
|
|
11'11'' x 11'10'' |
|
Main Level |
Kitchen |
|
|
9'8'' x 14'1'' |
|
Main Level |
Dining Room |
|
|
9'8'' x 9'10'' |
|
Main Level |
Living Room |
|
|
16'5'' x 11'4'' |
|
Main Level |
4pc Bathroom |
|
|
Measurements not available |
https://www.realtor.ca/real-estate/28729369/2479-bridge-road-oakville
